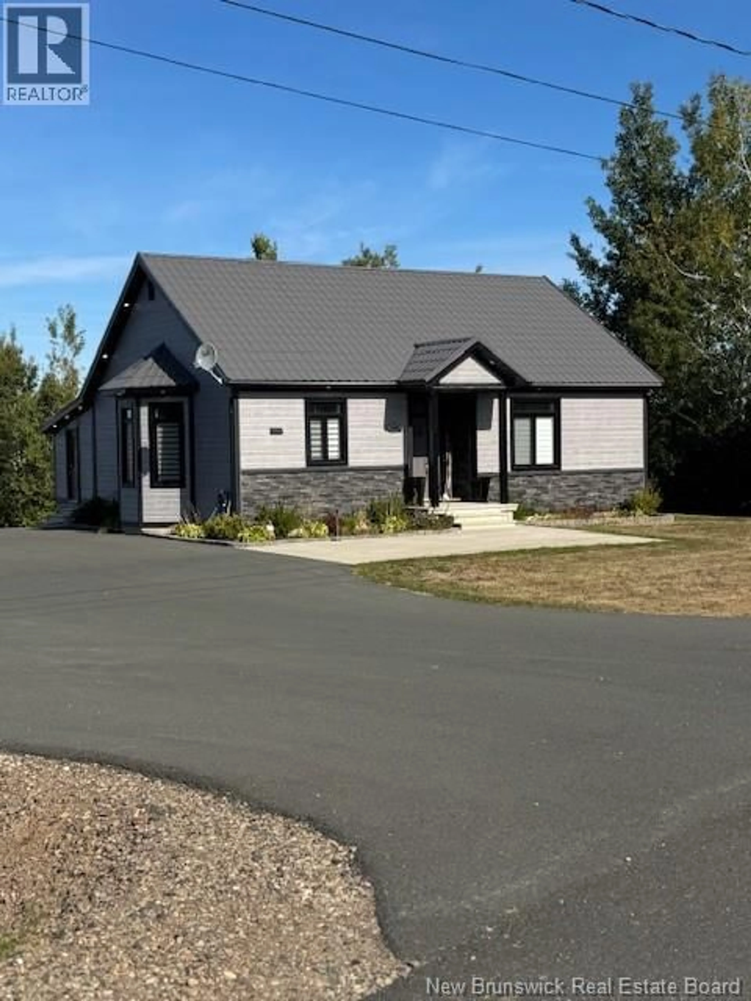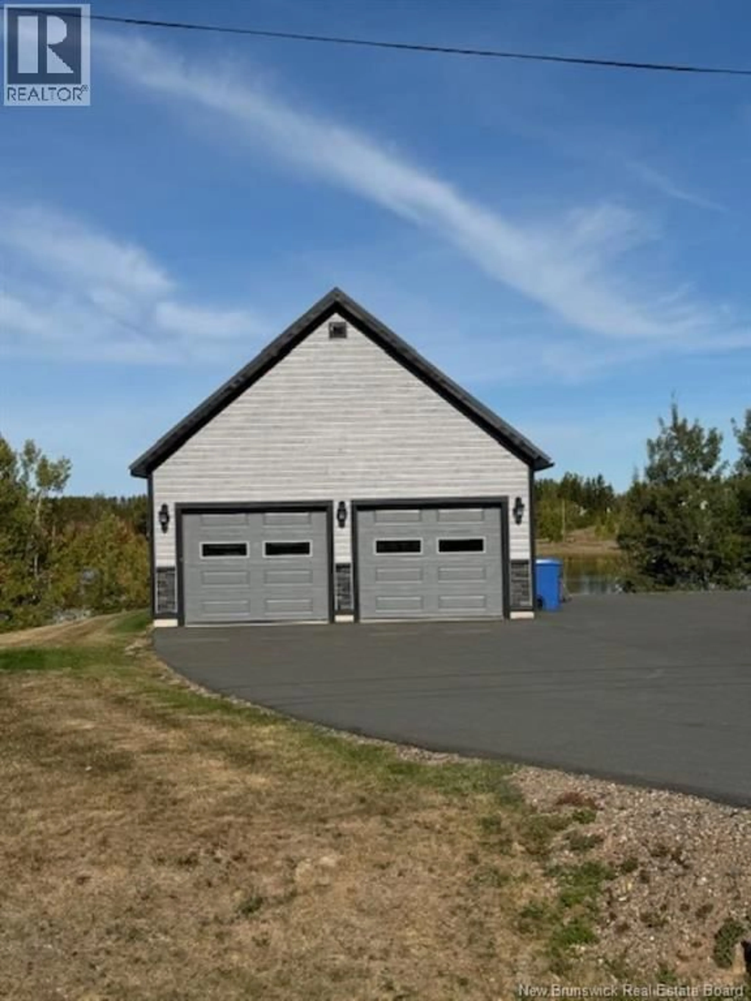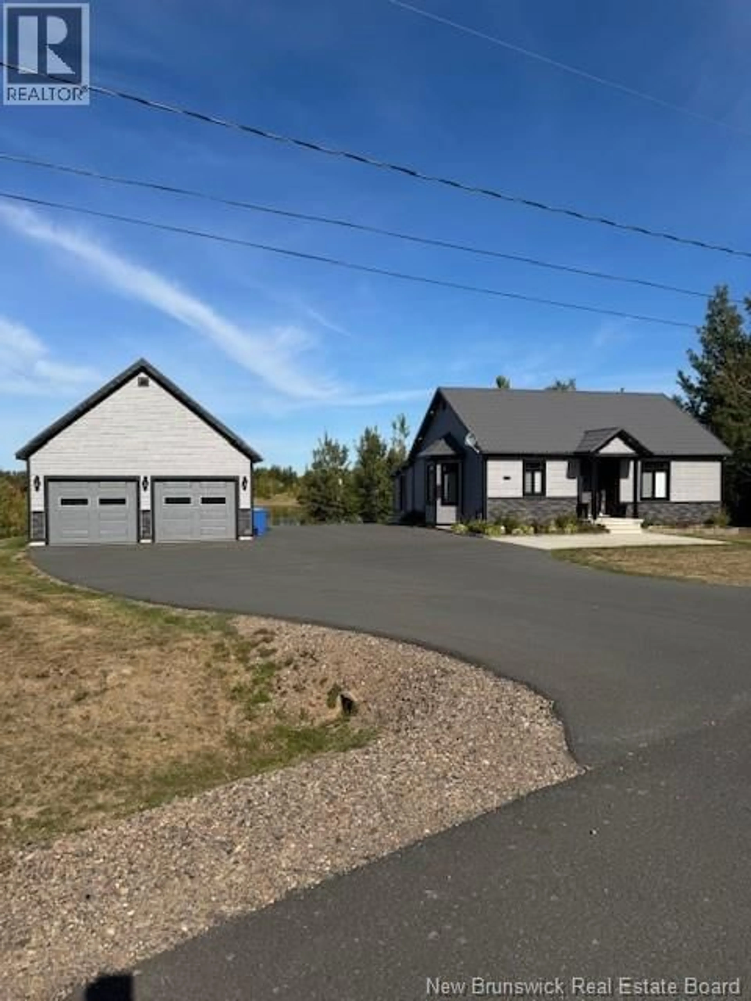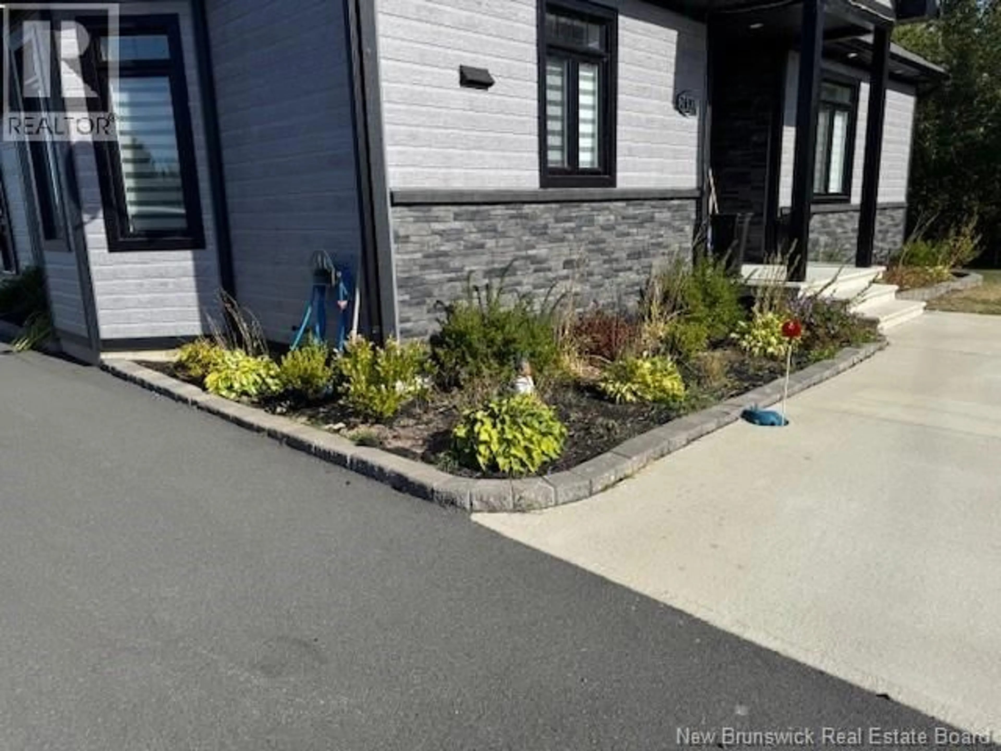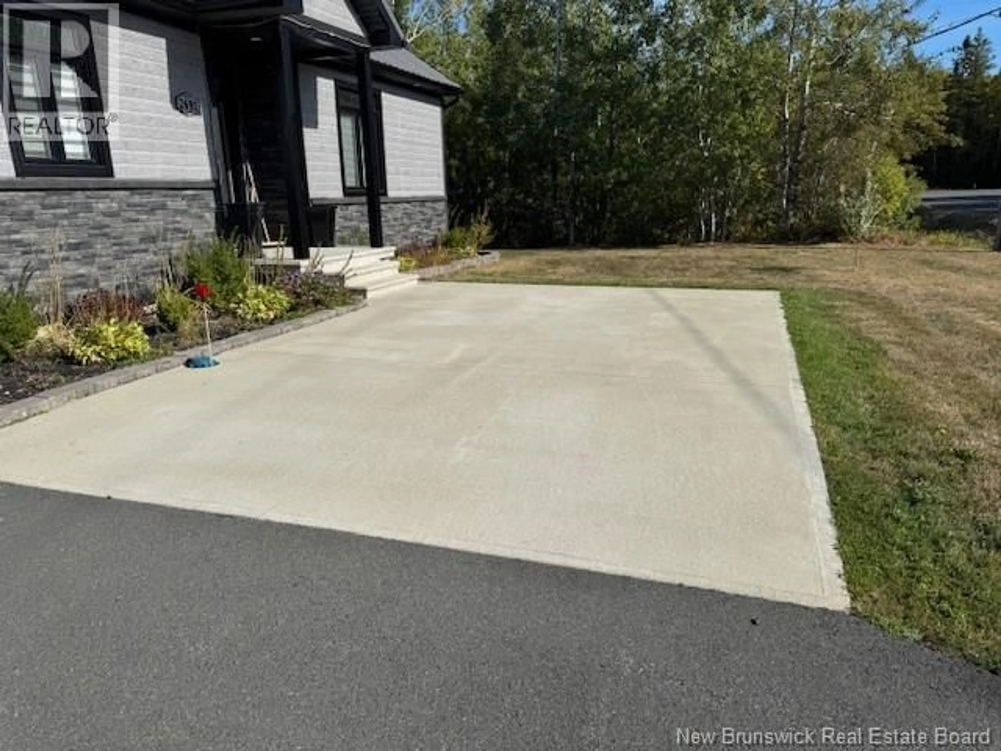2691 CH R. CARRIE, Tracadie, New Brunswick E1X0C7
Contact us about this property
Highlights
Estimated valueThis is the price Wahi expects this property to sell for.
The calculation is powered by our Instant Home Value Estimate, which uses current market and property price trends to estimate your home’s value with a 90% accuracy rate.Not available
Price/Sqft$372/sqft
Monthly cost
Open Calculator
Description
NEW WATERFRONT LISTING! Welcome to 2691 Ch R Carrie - a year-round WATERFRONT RETREAT. Beautiful one-story home or vacation home in a peaceful retreat in this fairly new subdivision only minutes to amenities of Tracadie Sheila. Located on Dead End Street for more privacy and quiet time. Perfect for outdoor enthusiasts enjoying the Gaspereau Creek for boating, canoeing, and much more. There is plenty of space for new owners to install a dock for boating and summer activities. House is approx. 38ft x 30 ft with addition of 3 season sunroom of 14ft x 12 ft with immaculate sunset view which can also easily be insulated for year-round convenience. Beautiful bright and panoramic view from sunroom (finish in 2021) and living room. This home offers a spacious open concept kitchen/dining/living room with ample kitchen cabinet space and pull-out drawers in spacious pantry. convenient lady susan in corner & island that included electrical outlet for kitchen appliance & cell phone or computer to recharge. Microwave range, Dishwasher, sub pump for security, & central vac with accessories, included. Garage has 10 ft wide garage door x 2 and side entry door. 'Incomplete insulation in garage and loft area of 11.6 x 19 ft and small office of 7ft x 11ft which could be finish into a man cave or little guest area at buyer's expense. In ground wire. This home is awaiting your inside finishing touches. Welcome to your New Haven ! Make appointment to view! This will not last long! (id:39198)
Property Details
Interior
Features
Main level Floor
Foyer
4'4'' x 7'8''Foyer
6'10'' x 3'9''Sunroom
13'6'' x 11'8''Bedroom
10'10'' x 10'5''Property History
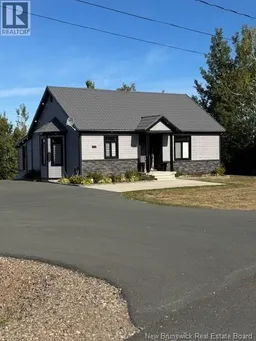 28
28
