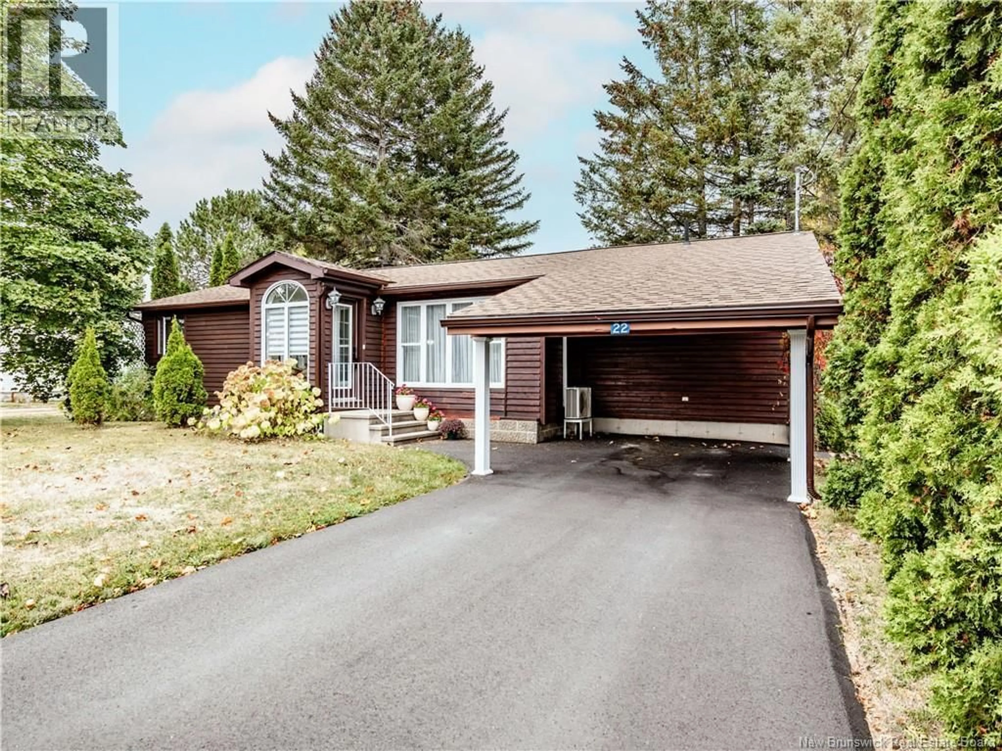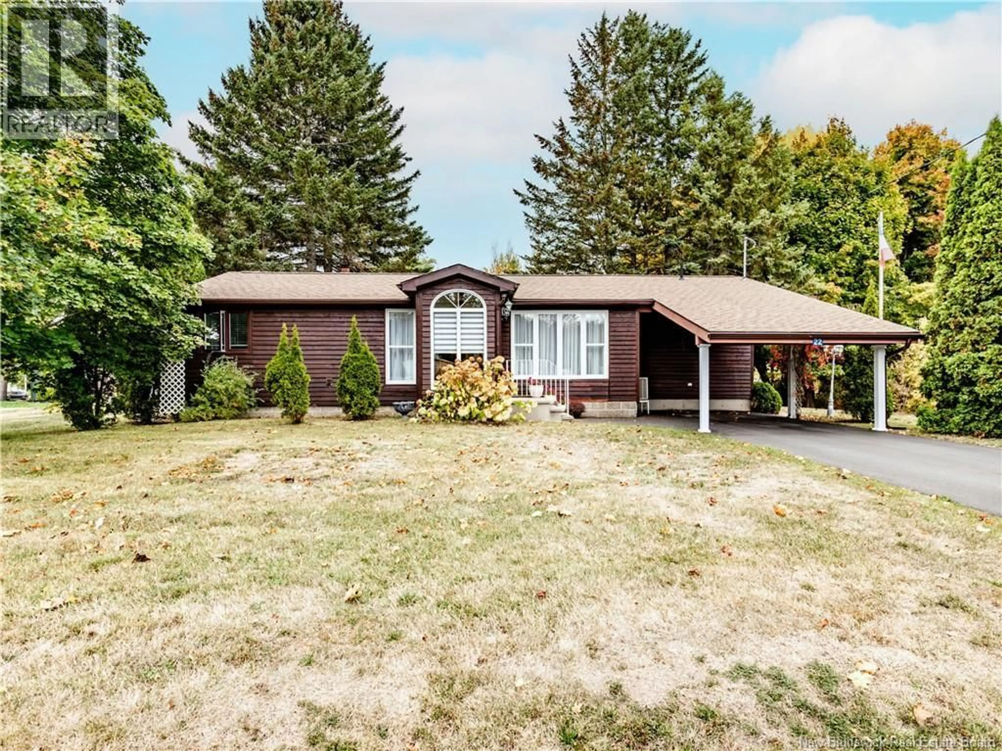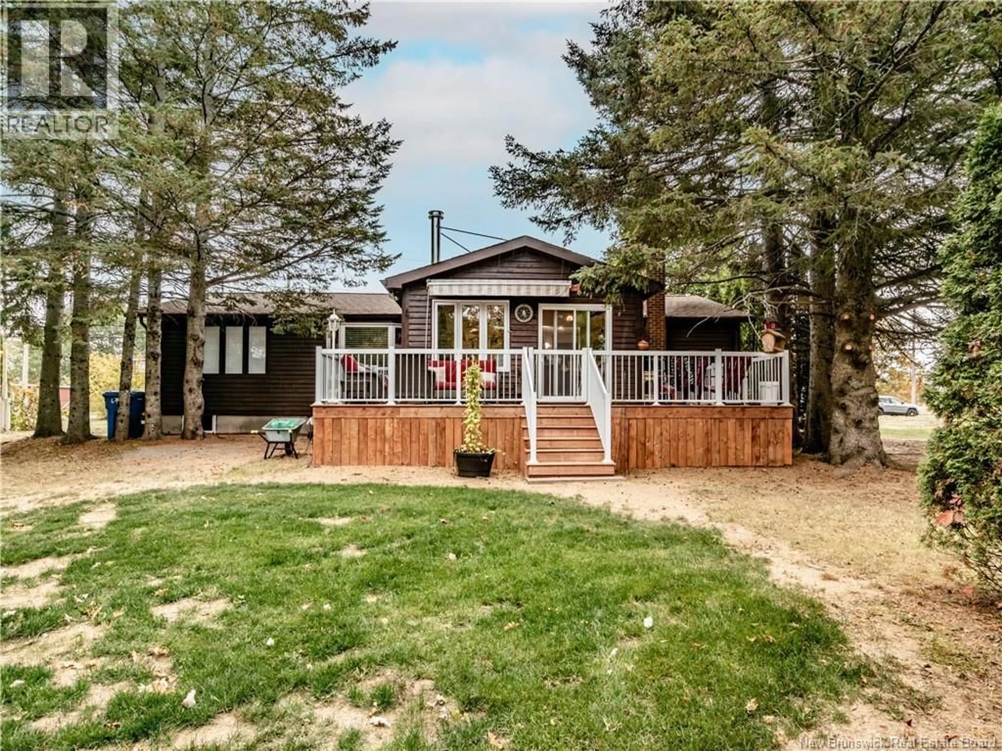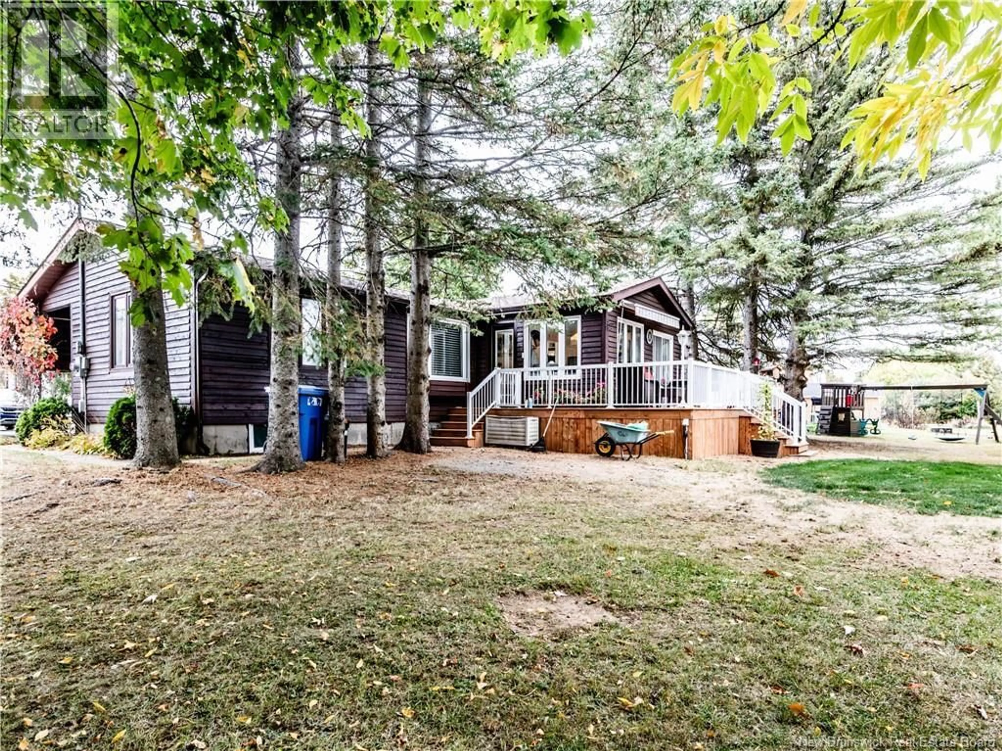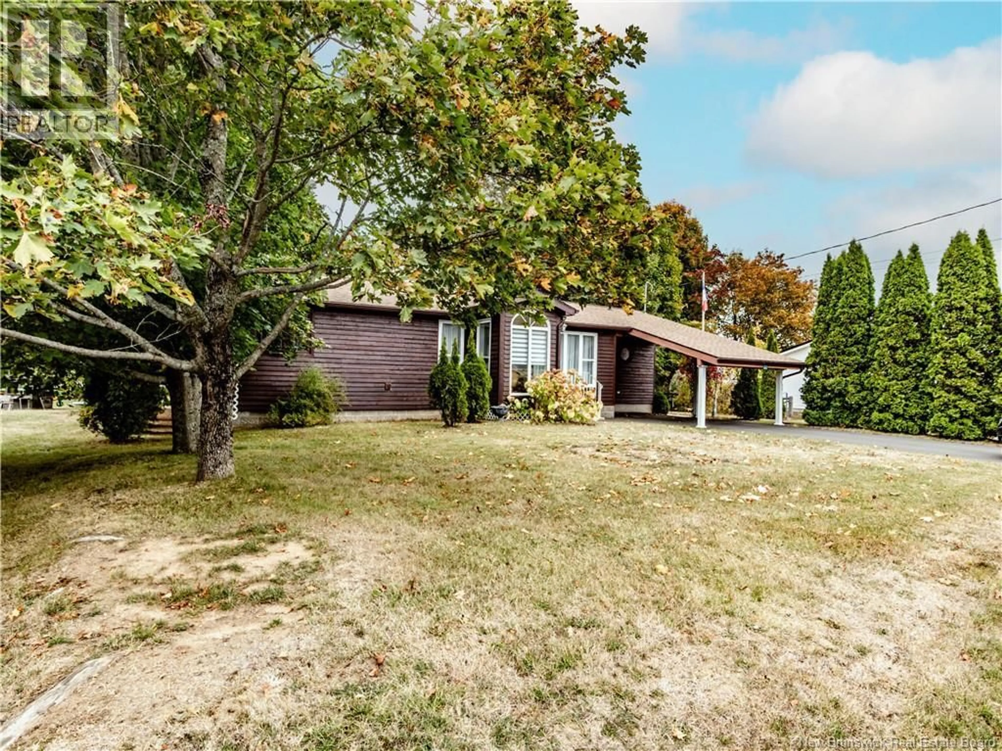22 RUE BEAUSEJOUR STREET, Saint-Louis-De-Kent, New Brunswick E4X1A8
Contact us about this property
Highlights
Estimated valueThis is the price Wahi expects this property to sell for.
The calculation is powered by our Instant Home Value Estimate, which uses current market and property price trends to estimate your home’s value with a 90% accuracy rate.Not available
Price/Sqft$187/sqft
Monthly cost
Open Calculator
Description
Welcome to this charming wood siding bungalow nestled in the heart of Saint-Louis-de-Kent! This warm and inviting home sits on a generous and private backyard lot, offering a peaceful retreat just steps away from everyday conveniences. The main level features a cozy foyer that opens into a spacious living roomperfect for hosting friends and family. Enjoy meals in the formal dining room, while the large kitchen provides ample space for cooking and entertaining. You'll find two comfortable bedrooms (ensuite in primary), 4-piece bathroom, and a convenient laundry area with additional storage. The bright family room at the back of the home overlooks the lush yard and features a cozy wood stove, perfect for chilly evenings. The home is also equipped with a mini split heat pump for efficient heating and cooling year-round. Over the years, numerous updates have been completed, blending Victorian charm with modern finishes. Outside, enjoy the back patio and make use of the baby barnideal for storing tools or seasonal gear. The lower level is unfinished but offers excellent storage potential. Located within walking distance to restaurants, grocery stores, clinics, pharmacies, schools, and more. Just minutes to beaches, wharfs, and endless water activitiesboating, kayaking, or simply relaxing by the shore. Only 20 mins to Saint Anne Hospital and 45 mins to Moncton for major retailers including Costco. A beautiful home in an unbeatable location! ** POTENTIAL TO ADD A THIRD BEDROOM** (id:39198)
Property Details
Interior
Features
Main level Floor
Other
6'4'' x 5'2''4pc Bathroom
9'9'' x 8'7''Bedroom
9'9'' x 8'11''Family room
15'0'' x 11'5''Property History
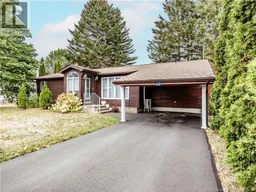 33
33
