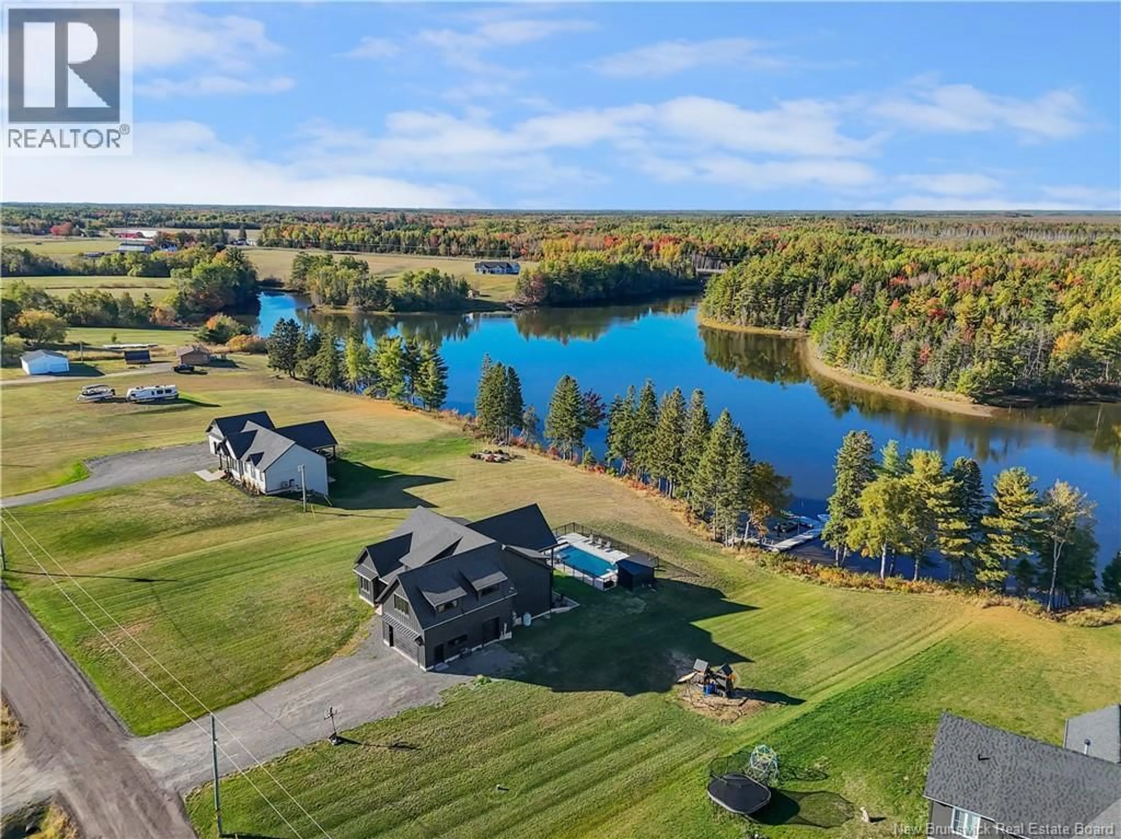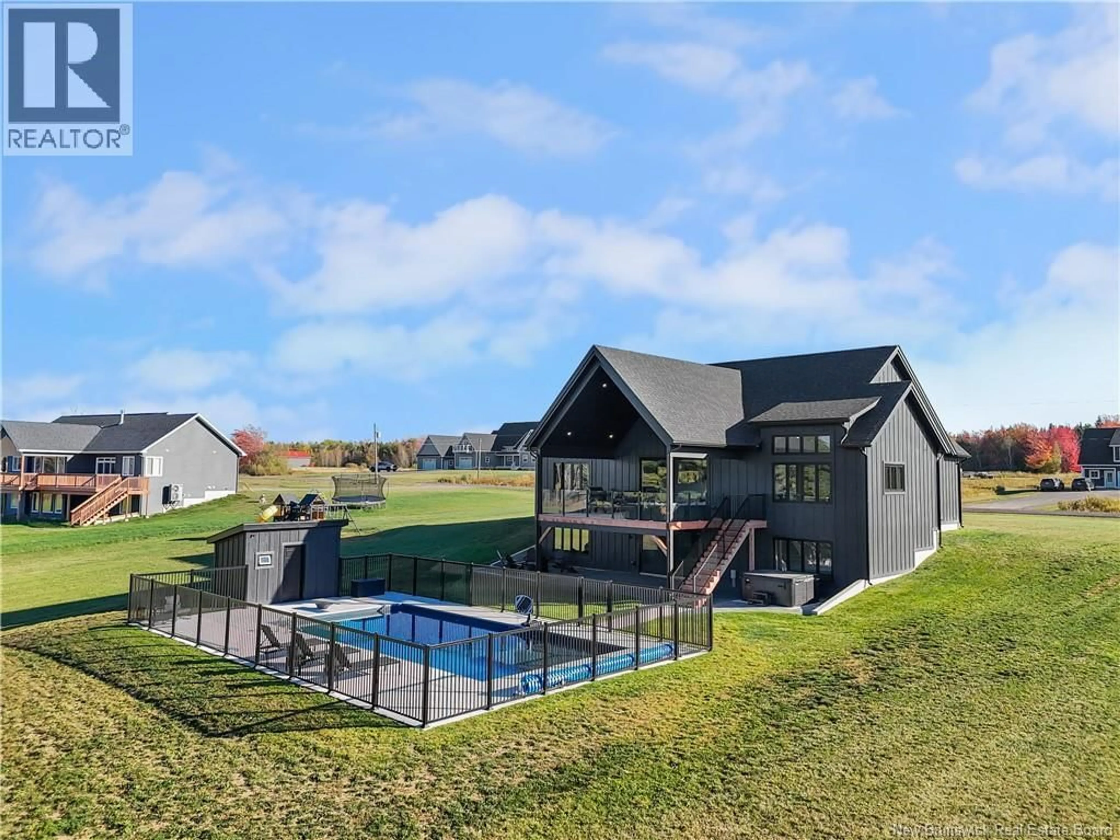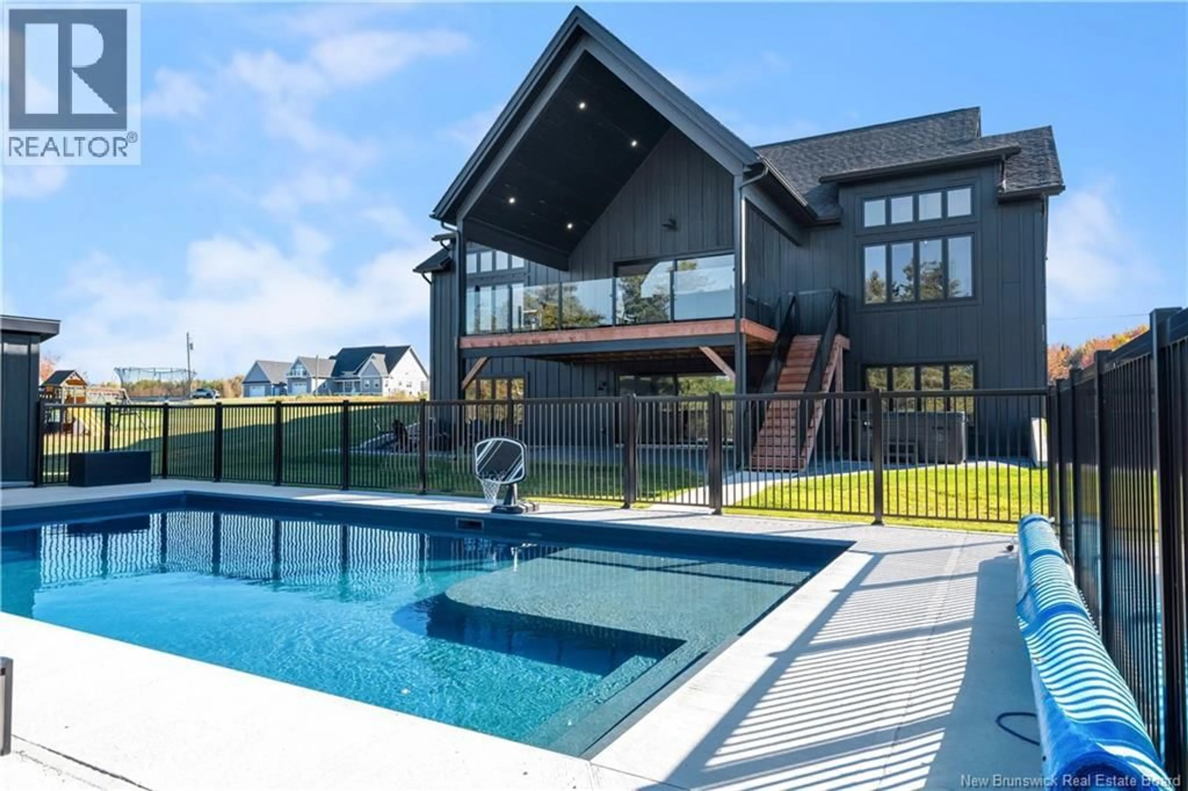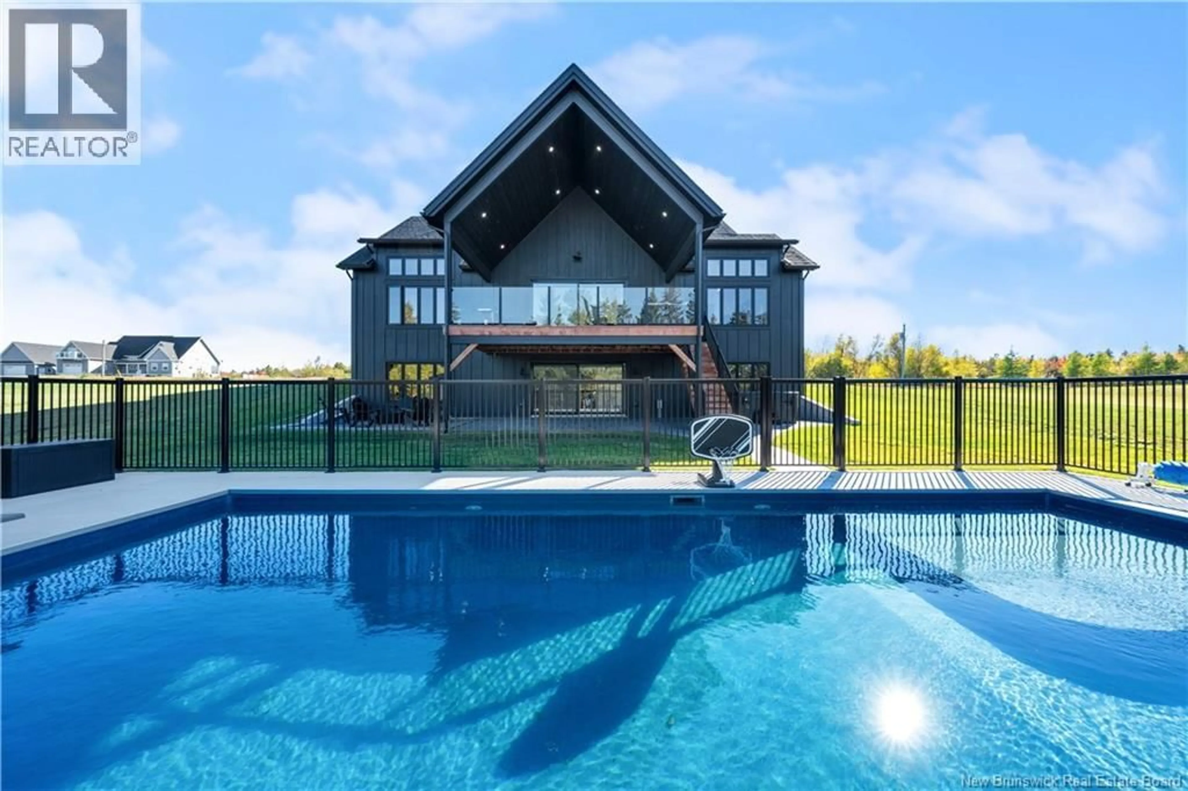227 HICKEY ROAD, Upper Rexton, New Brunswick E4W3A2
Contact us about this property
Highlights
Estimated valueThis is the price Wahi expects this property to sell for.
The calculation is powered by our Instant Home Value Estimate, which uses current market and property price trends to estimate your home’s value with a 90% accuracy rate.Not available
Price/Sqft$270/sqft
Monthly cost
Open Calculator
Description
Executive Luxury Waterfront Bungalow | Private Dock | Pool & Spa Oasis This stunning executive waterfront bungalow offers the ultimate in refined living. Every detail has been thoughtfully designed to combine luxury, comfort, and function. Step into a grand foyer that leads into an open-concept living space with vaulted ceilings and breathtaking water views. The heart of the home is a sleek modern black kitchen, complete with quartz countertops, a walk-in pantry, and seamless flow into the dining area and living roomperfect for entertaining or relaxing in style. The main level features 3 spacious bedrooms, including a primary suite retreat with a 5-piece spa-inspired ensuite featuring a soaker tub, double vanity, and high-end finishes. A second full bathroom completes this level. Upstairs, a versatile loft space is ideal for kids, guests, or a home office. The finished walkout basement includes a large family room, gym area, fourth bedroom, a full bathroom, and generous storage. Large windows flood the space with natural light and showcase the river view. Outside is a resort-style backyard with an in-ground pool, hot tub, pool house, and stamped concrete landscapingall overlooking the water. Your private dock offers space for a boat, jet ski and more. Located close to grocery stores, restaurants, clinics, pharmacies, banks, schools, etc. Easy access to highways and just 55 minutes to Moncton, never far from major shopping including Costco and other big-name retailers. (id:39198)
Property Details
Interior
Features
Basement Floor
Storage
Living room
Recreation room
12'6'' x 14'10''Bedroom
14'0'' x 13'0''Exterior
Features
Property History
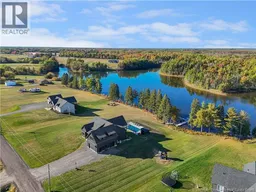 50
50
