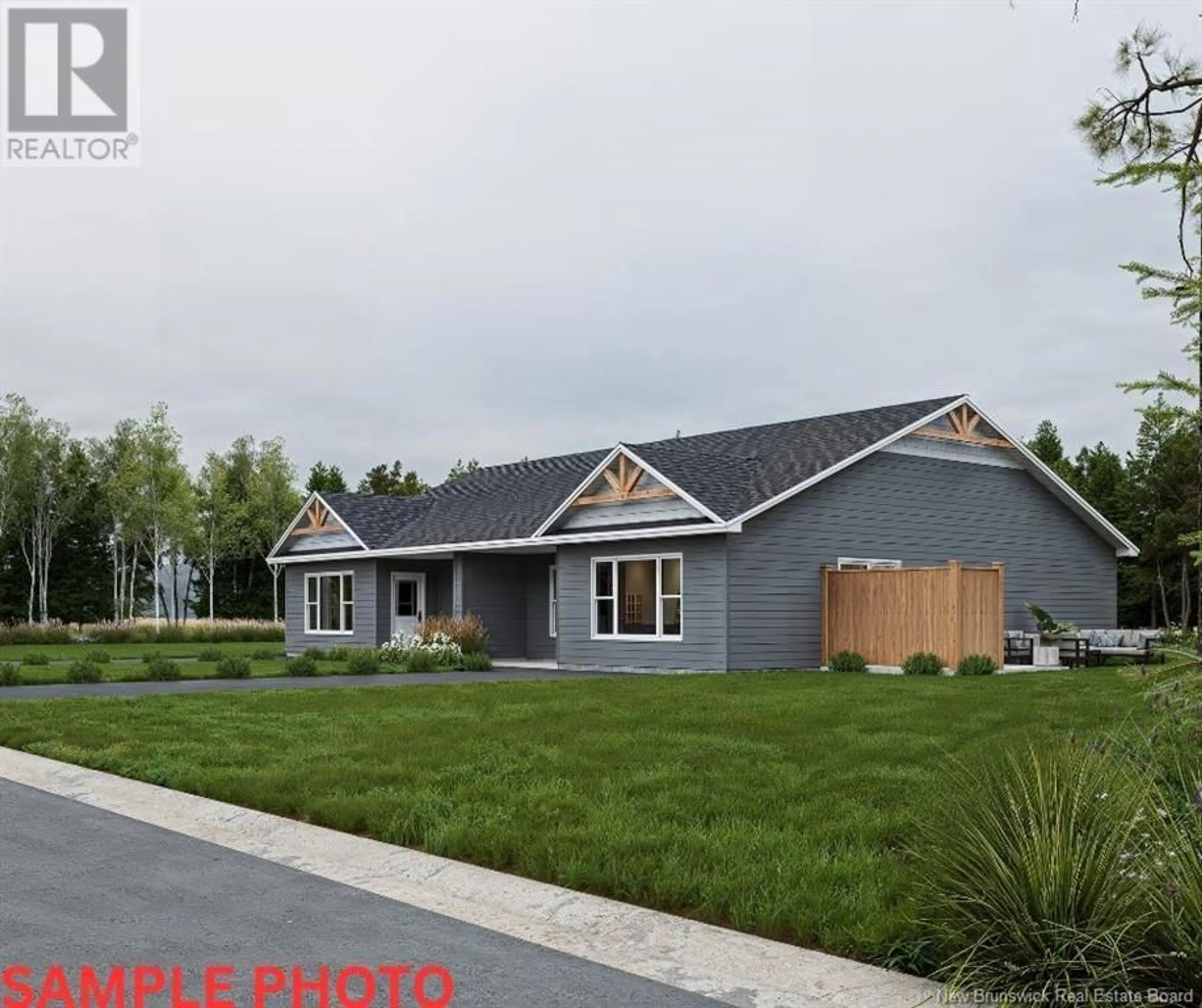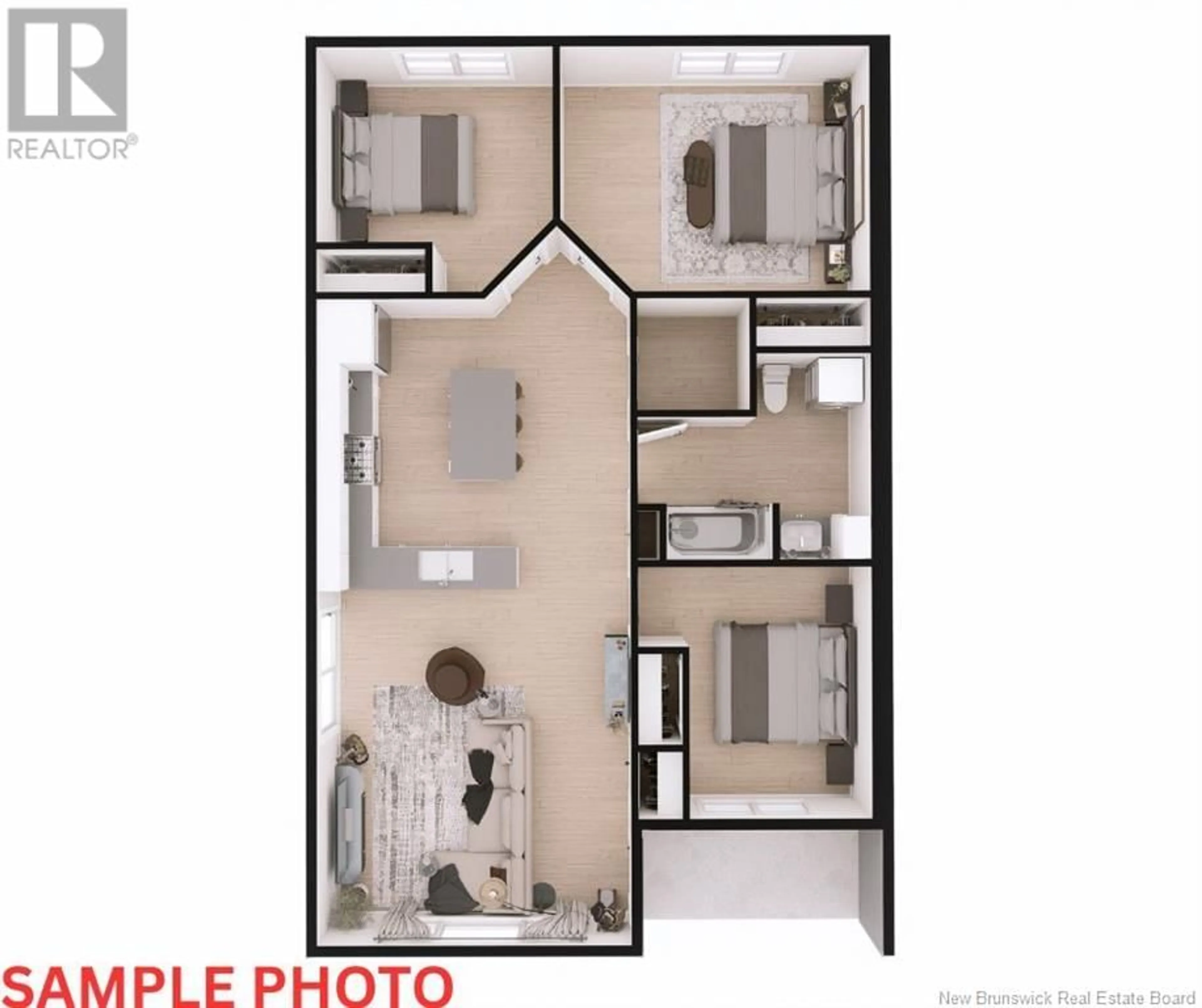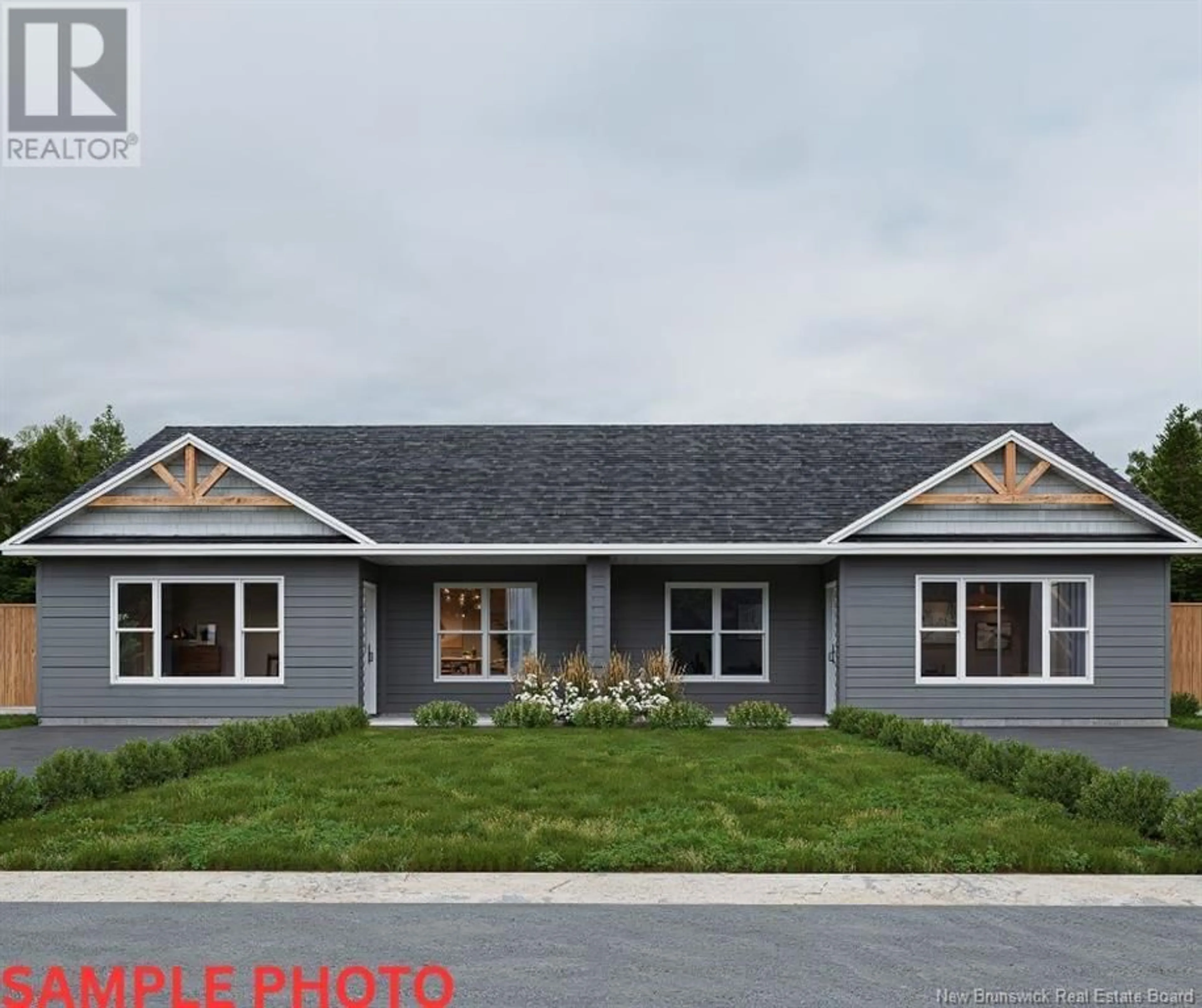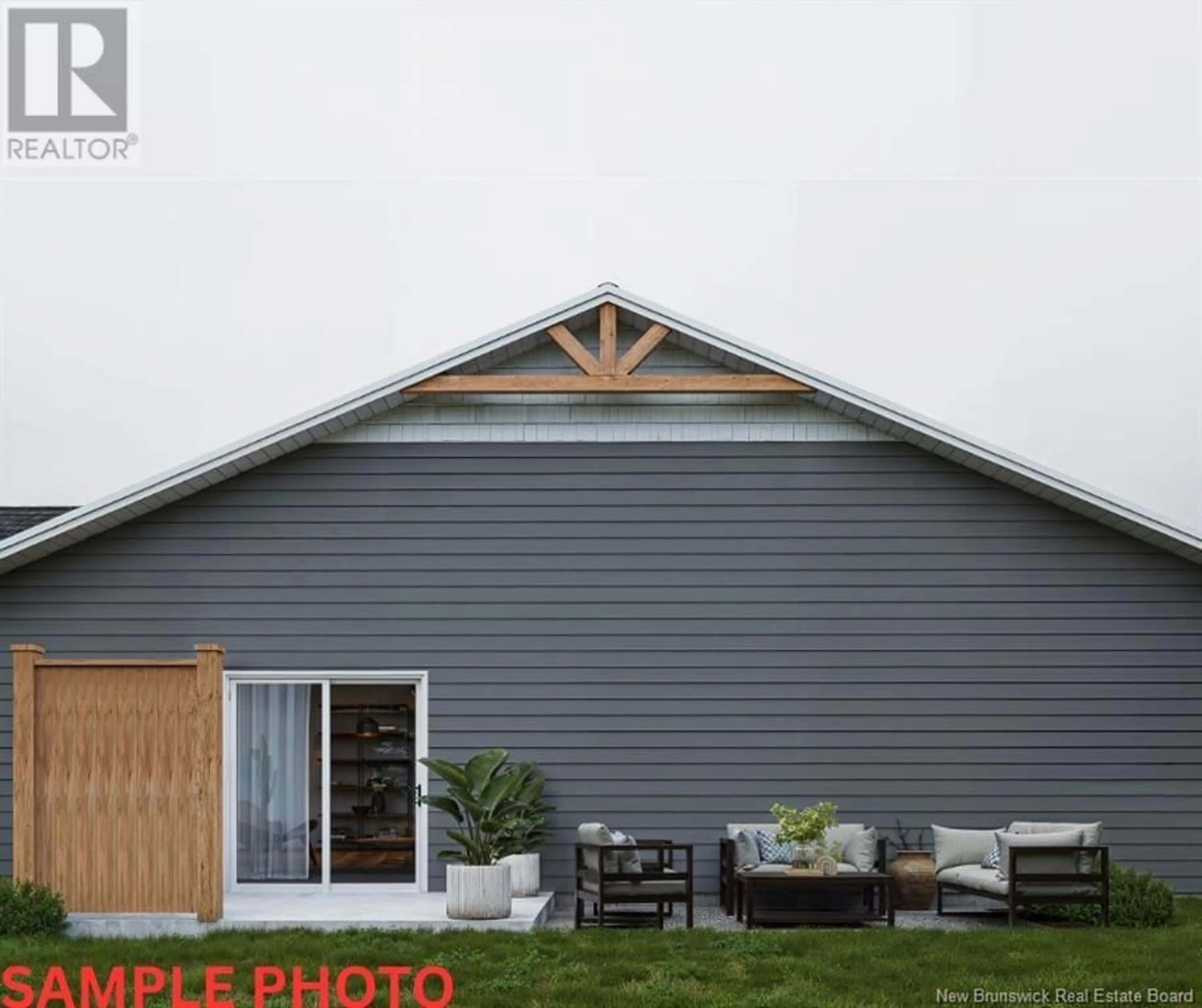25-1A SHOREWAY STREET, Rexton, New Brunswick E4W2A9
Contact us about this property
Highlights
Estimated valueThis is the price Wahi expects this property to sell for.
The calculation is powered by our Instant Home Value Estimate, which uses current market and property price trends to estimate your home’s value with a 90% accuracy rate.Not available
Price/Sqft$264/sqft
Monthly cost
Open Calculator
Description
***BRAND NEW CONSTRUCTION 2025 BUILD!*** Welcome to 10 Shoreway Street, Rexton NB, a beautiful brand-new 2025 build thats nearly complete and ready to welcome its very first owners. This stunning 3-bedroom, 1-bath home offers high-end finishes, one-level living, and the perfect blend of comfort, quality, and style. Step inside to find a bright, open-concept layout designed for easy living and entertaining. The spacious living area flows seamlessly into the kitchen and dining space, featuring modern cabinetry, premium countertops, and elegant lighting. Every detail has been thoughtfully chosenfrom the beautiful flooring to the custom wood accentsto create a warm, stylish, and low-maintenance home that feels brand new because it is. With a mini-split heat pump, energy-efficient design, and single-level floor plan, this home is ideal for first-time buyers, downsizers, or anyone seeking a turn-key property with modern convenience and lasting value. Located in one of Rextons most desirable areas, 12 Shoreway Street combines small-town charm with proximity to local amenities, schools, and beautiful natural surroundings. Its a quiet, welcoming community thats growing fastmaking now the perfect time to secure your spot. Dont miss your chance to own this brand-new 2025 home built for modern living and everyday comfort. Reach out today for more details or to book a private showingyour new home at 12 Shoreway Street is almost ready for you! (id:39198)
Property Details
Interior
Features
Main level Floor
Dining room
7'0'' x 15'0''Utility room
5'3'' x 5'3''4pc Bathroom
9'10'' x 11'8''Primary Bedroom
11'9'' x 15'3''Property History
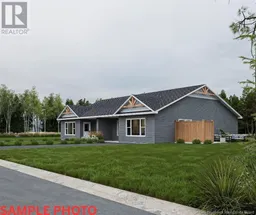 50
50
