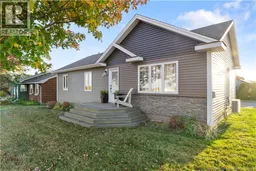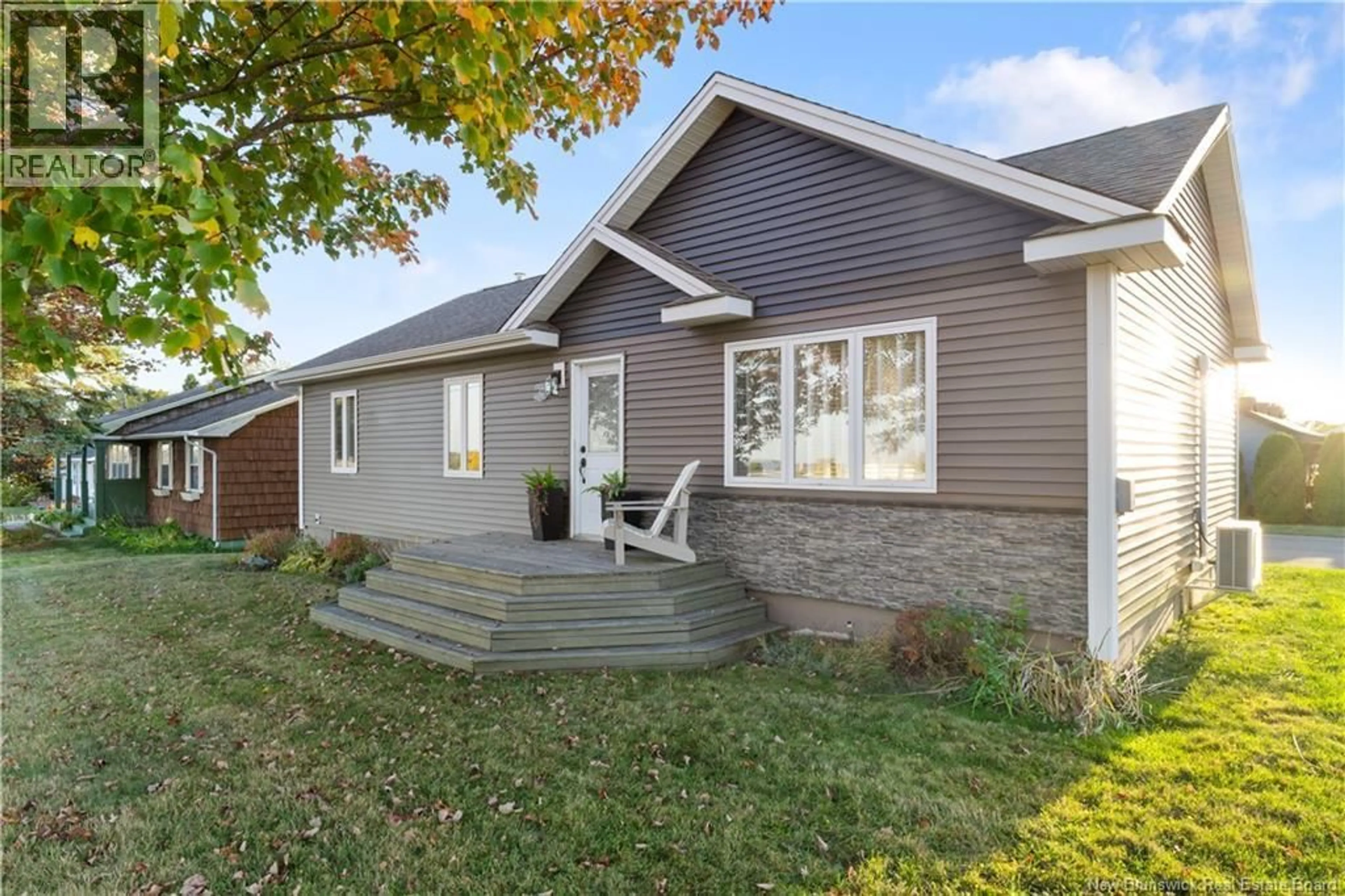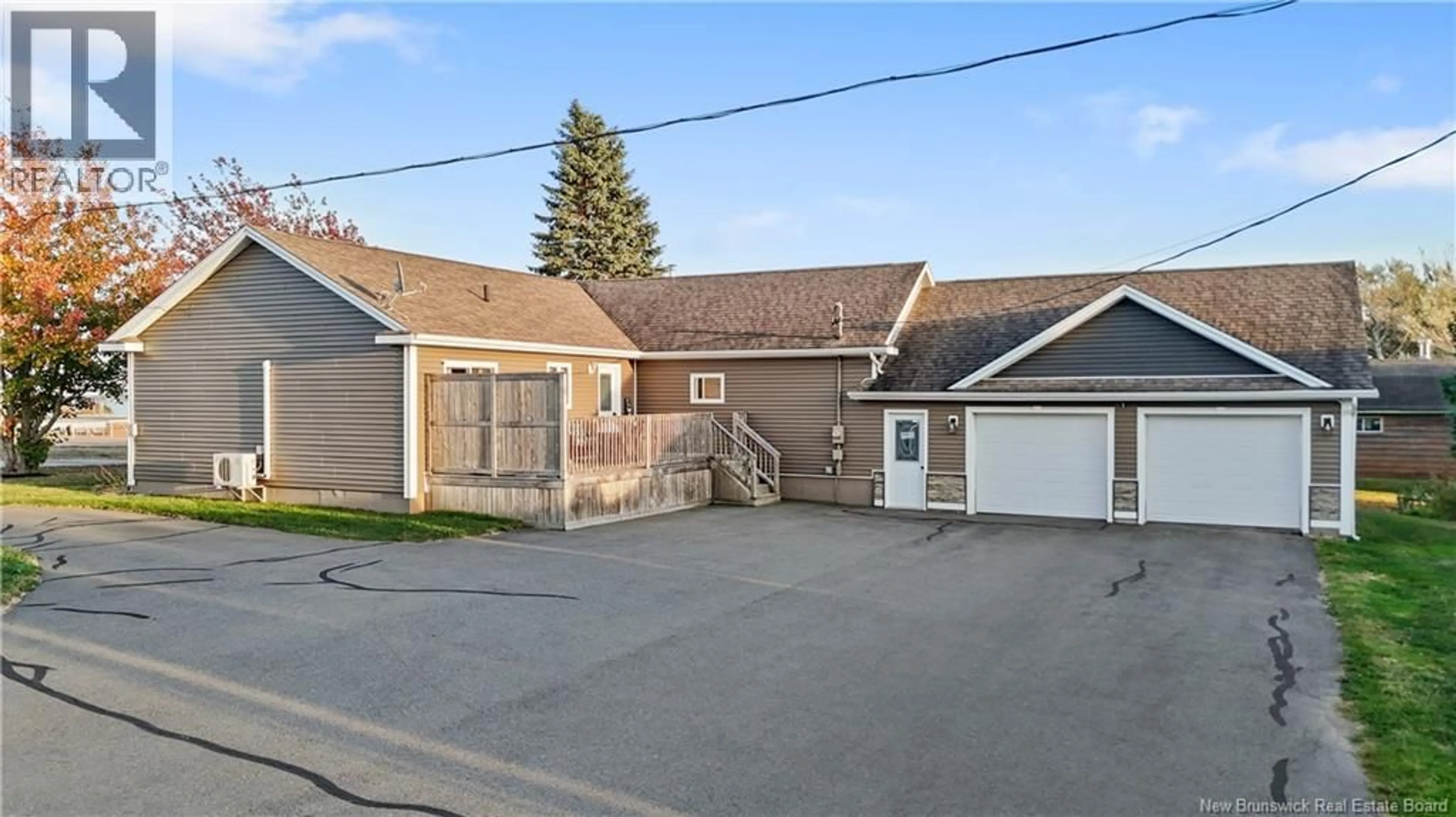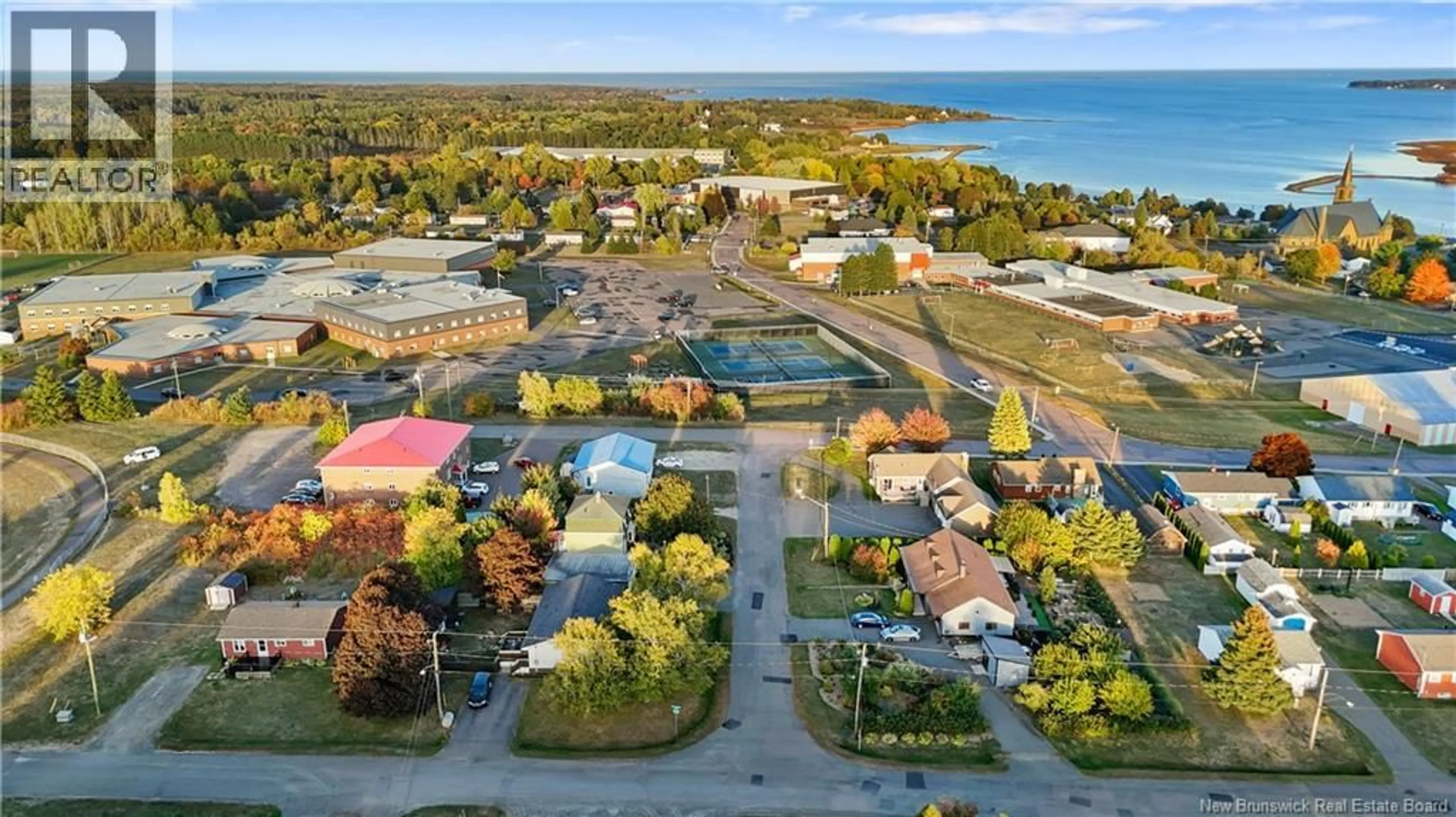42 DU PARC ROAD, Bouctouche, New Brunswick E4S3C5
Contact us about this property
Highlights
Estimated valueThis is the price Wahi expects this property to sell for.
The calculation is powered by our Instant Home Value Estimate, which uses current market and property price trends to estimate your home’s value with a 90% accuracy rate.Not available
Price/Sqft$181/sqft
Monthly cost
Open Calculator
Description
A rare, MULTI-USE PROPERTY that adapts to your life!! 5 TOTAL BEDROOMS | LAUNDRY ROOM ON MAIN LEVEL | WALKOUT BASEMENT | DOUBLE ATTACHED GARAGE | WATERVIEW. Welcome to 42 RUE DU PARC in beautiful Bouctouche, New Brunswick. CORNER LOT, Location, flexibility, and space, this one checks every box and has undergone many updates in the previous years including NEW SIDING - ROOF - ELECTRICAL - EXTRA LARGE DRIVEWAY etc. Steps from the new Area JK, École Clément-Cormier, and the elementary school École Dr-Marguerite-Michaud, this home sits in one of Bouctouches most family-friendly areas, close to walking trails, the marina, and everything you need! INSIDE, youll find 3 bedrooms on the main floor which includes a massive primary bedroom (plus a laundry room that can easily convert to a 4th), and a walkout basement with 2 non-conforming bedrooms, ideal for teens, guests, or a future in-law suite. With 3 separate entrances, including one leading to a dedicated business space off the garage, this home gives you endless options to live, work, and grow. Space for everyone. Room for your dreams. And a location that makes everyday life easier. (id:39198)
Property Details
Interior
Features
Main level Floor
Bedroom
11'2'' x 10'9''Bedroom
11'11'' x 8'4''Primary Bedroom
19'10'' x 14'3''Living room
11'6'' x 14'1''Property History
 35
35




