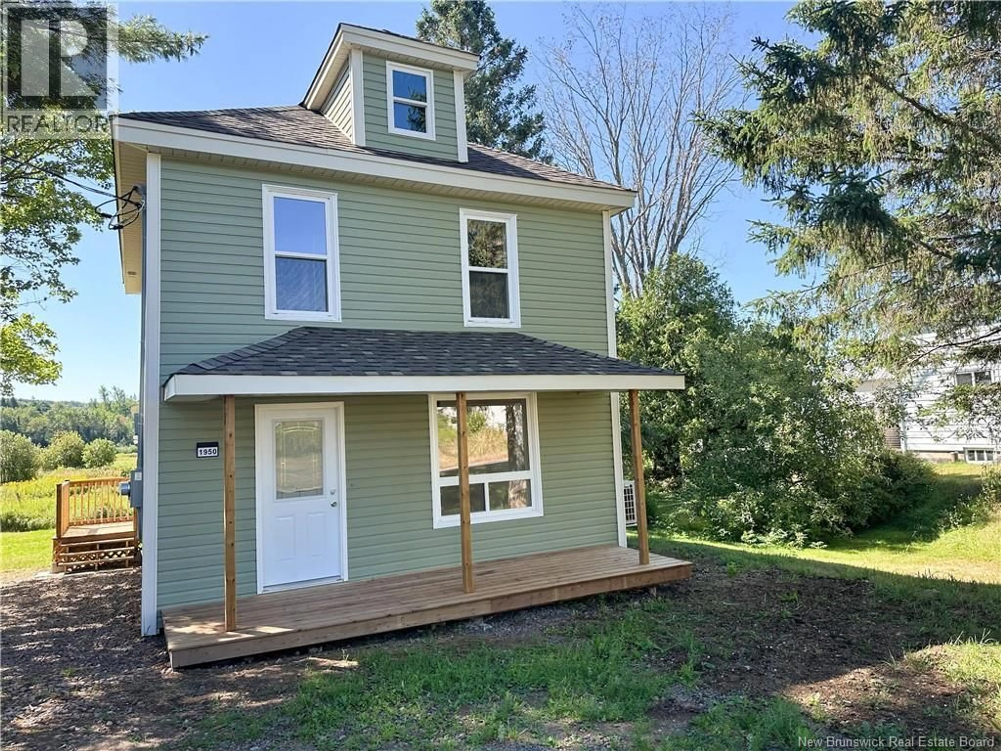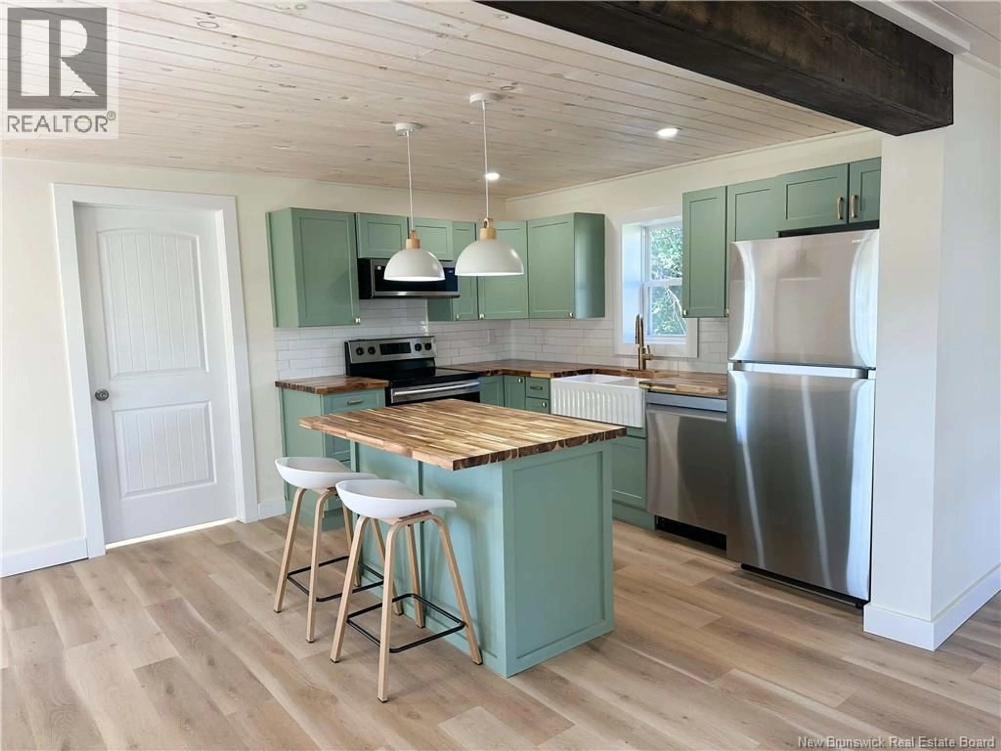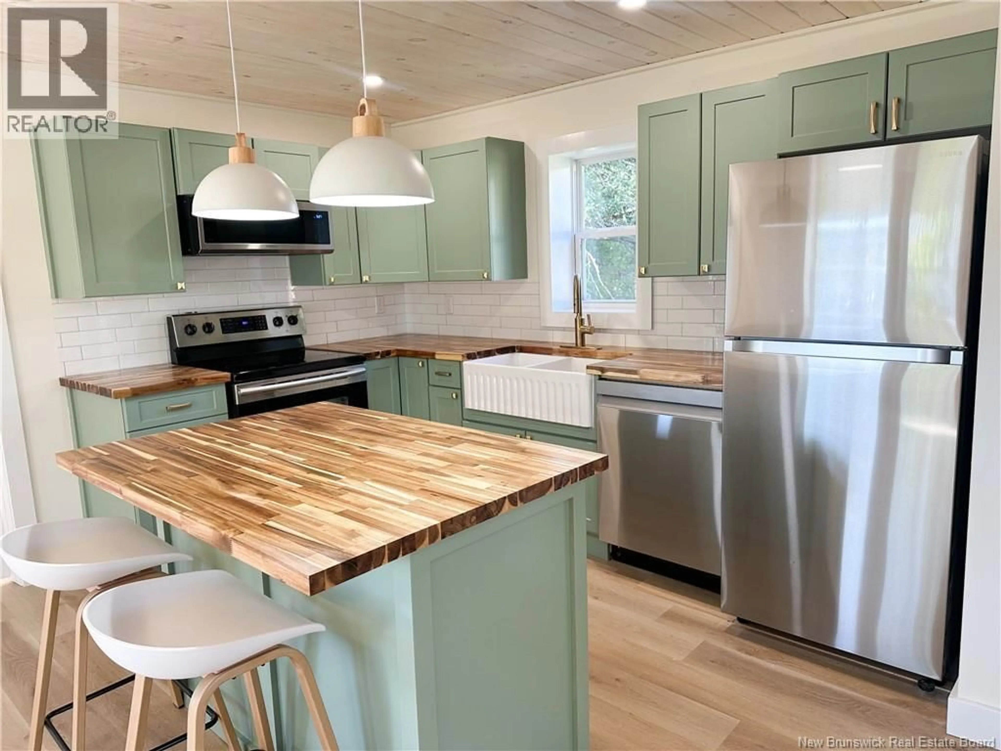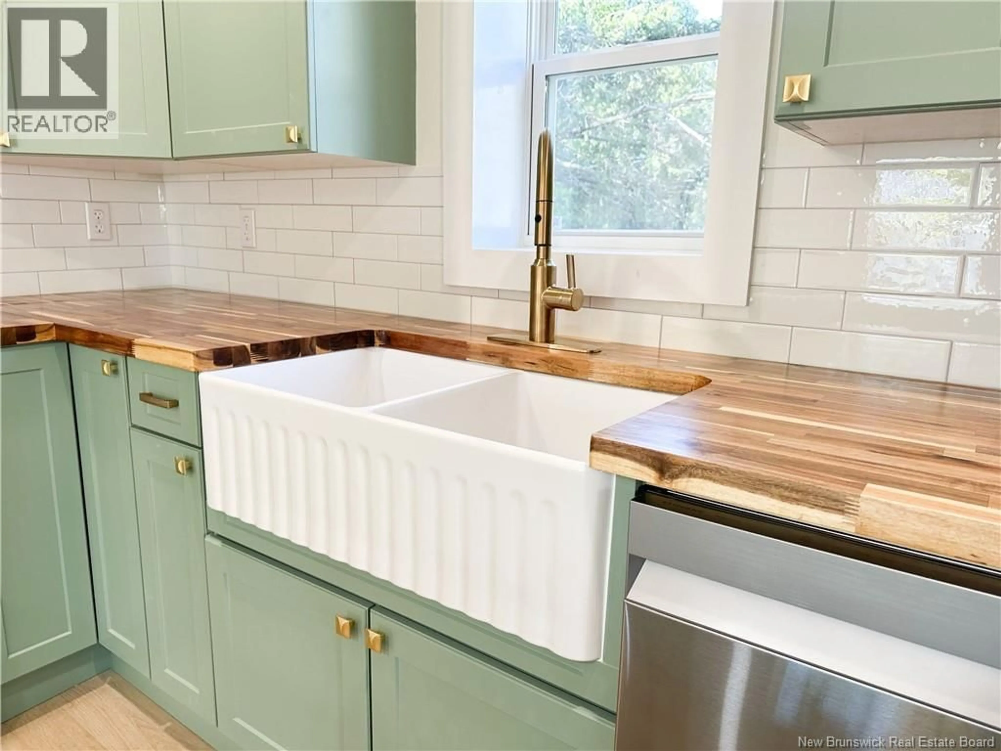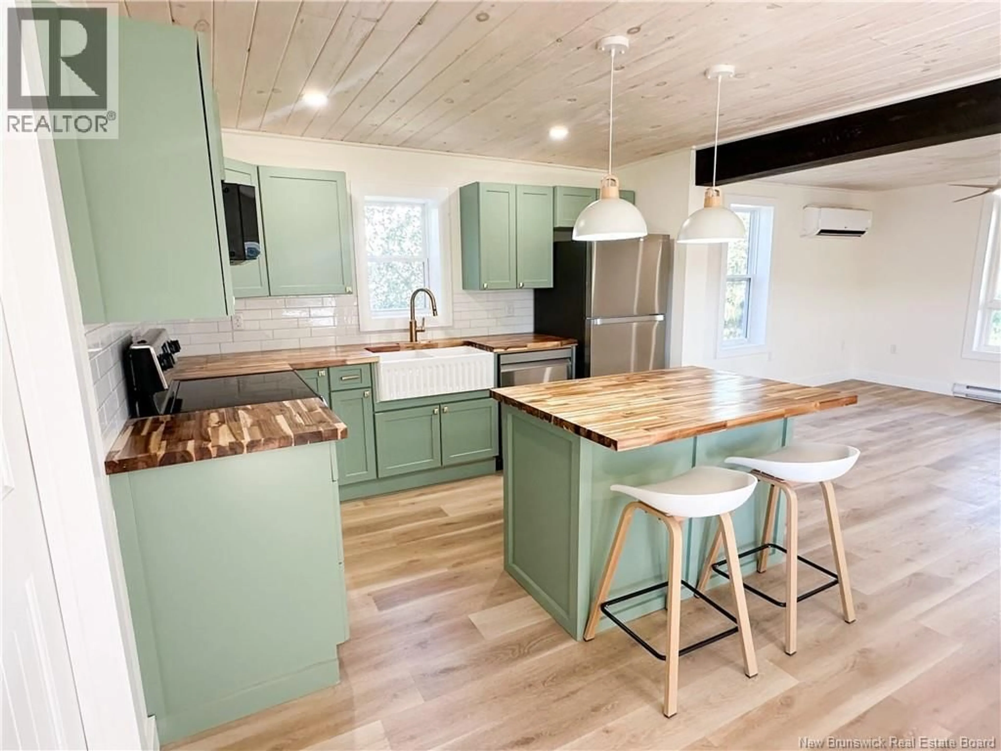1950 ROUTE 121 ROUTE, Norton, New Brunswick E5T1C5
Contact us about this property
Highlights
Estimated valueThis is the price Wahi expects this property to sell for.
The calculation is powered by our Instant Home Value Estimate, which uses current market and property price trends to estimate your home’s value with a 90% accuracy rate.Not available
Price/Sqft$226/sqft
Monthly cost
Open Calculator
Description
This beautifully renovated property has been completely transformedgutted to the studs and rebuilt with care and quality. Featuring brand-new plumbing, electrical, windows, siding, and decks, it offers the comfort of a new home without the new-home price tag. Truly move-in ready, you wont have to lift a finger! Step inside to a stunning open-concept layout, highlighted by a modern kitchen with a large farm sink, island with storage, stylish hardware and lighting. The convenience continues with laundry located near the bedrooms. This home offers 2 bedrooms and 1.5 bathrooms, with generously sized closets that even include built-in lighting. The cozy front porch is the perfect spot to enjoy your morning coffee, while the private backyard provides a peaceful retreat. Downstairs, the dry basementfreshly finished with a poured concrete flooradds excellent storage options. If youre looking for a fully updated home that blends charm with modern function, this is it. All the work has been donejust move in and enjoy! (id:39198)
Property Details
Interior
Features
Second level Floor
Bath (# pieces 1-6)
8'2'' x 7'2''Bedroom
11'5'' x 10'4''Laundry room
3'3'' x 4'10''Foyer
17'5'' x 6'5''Property History
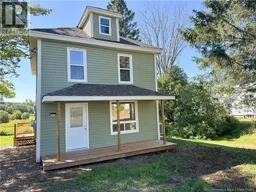 38
38
