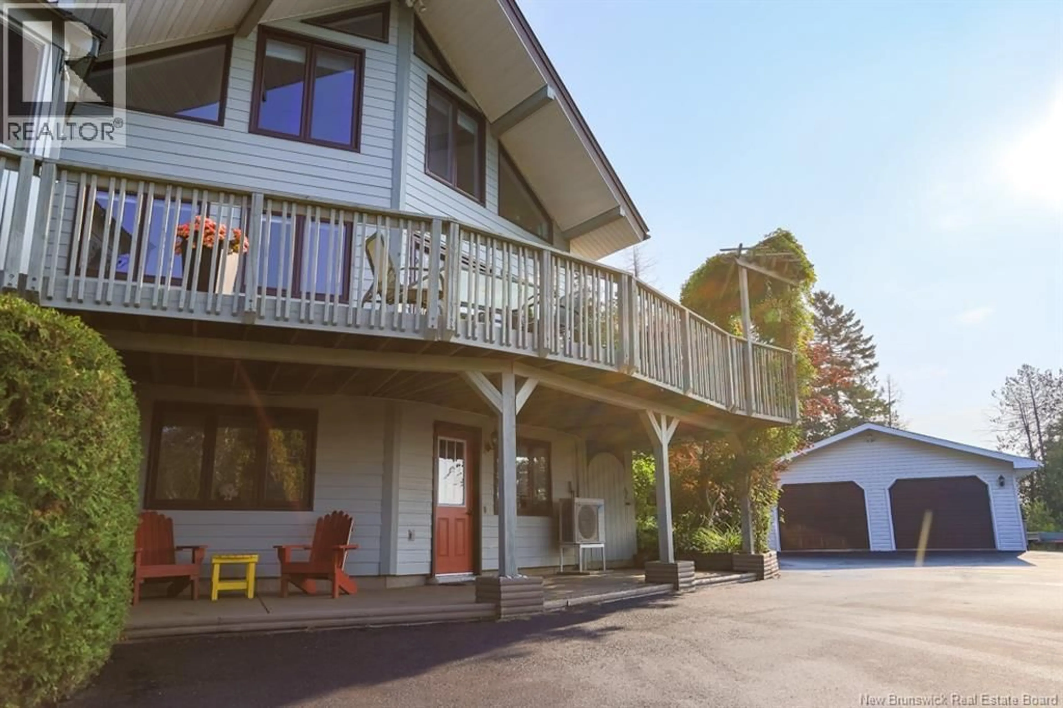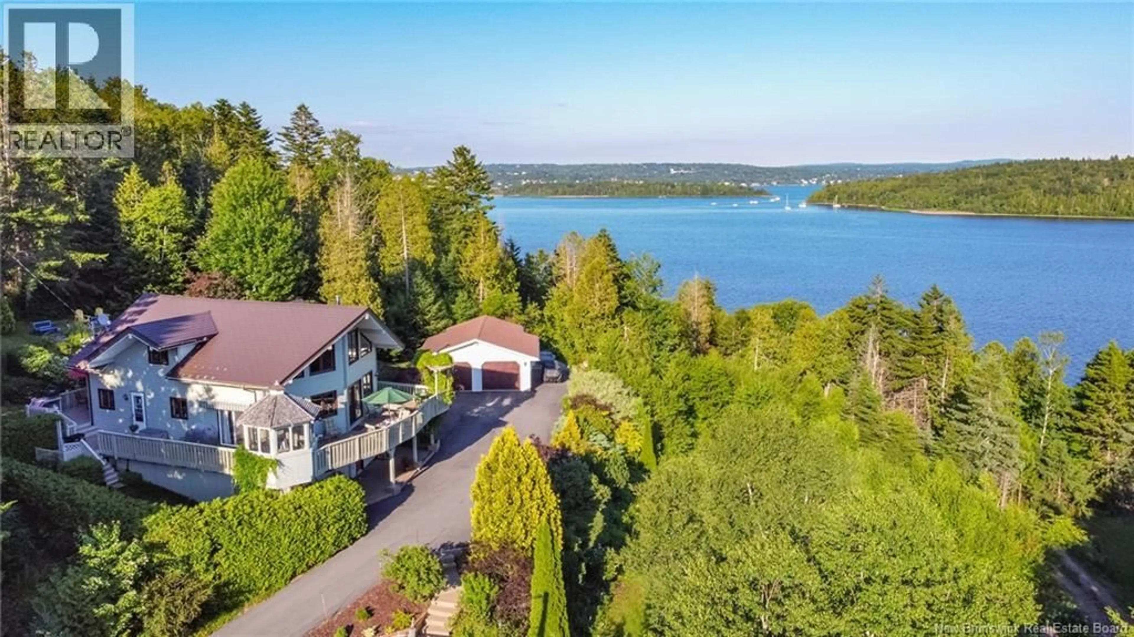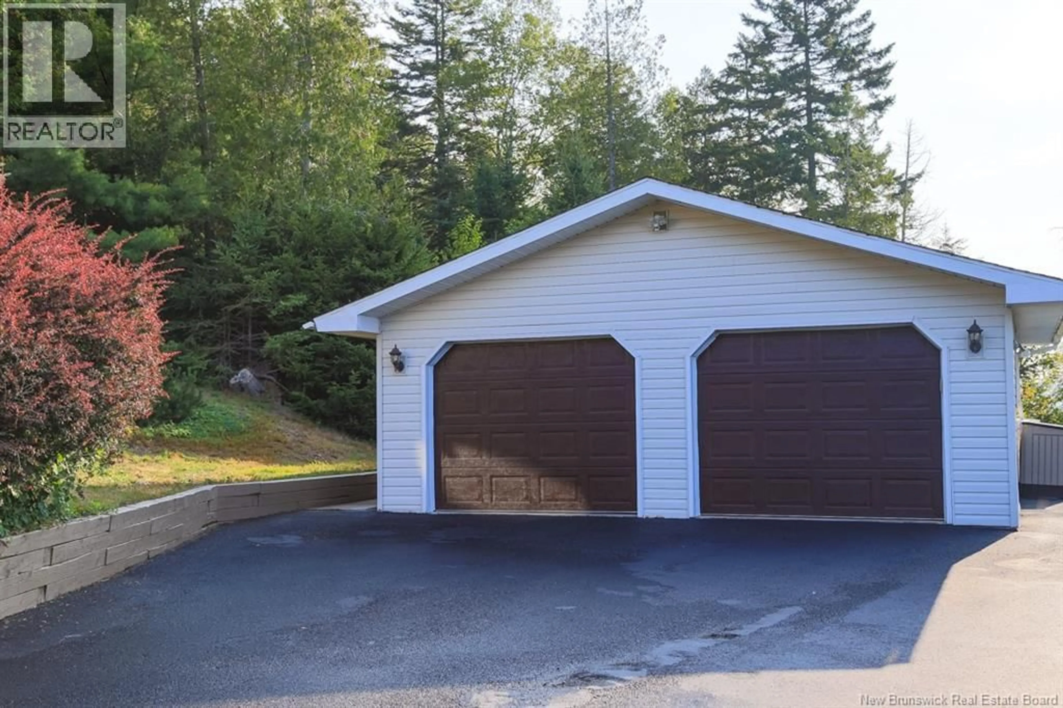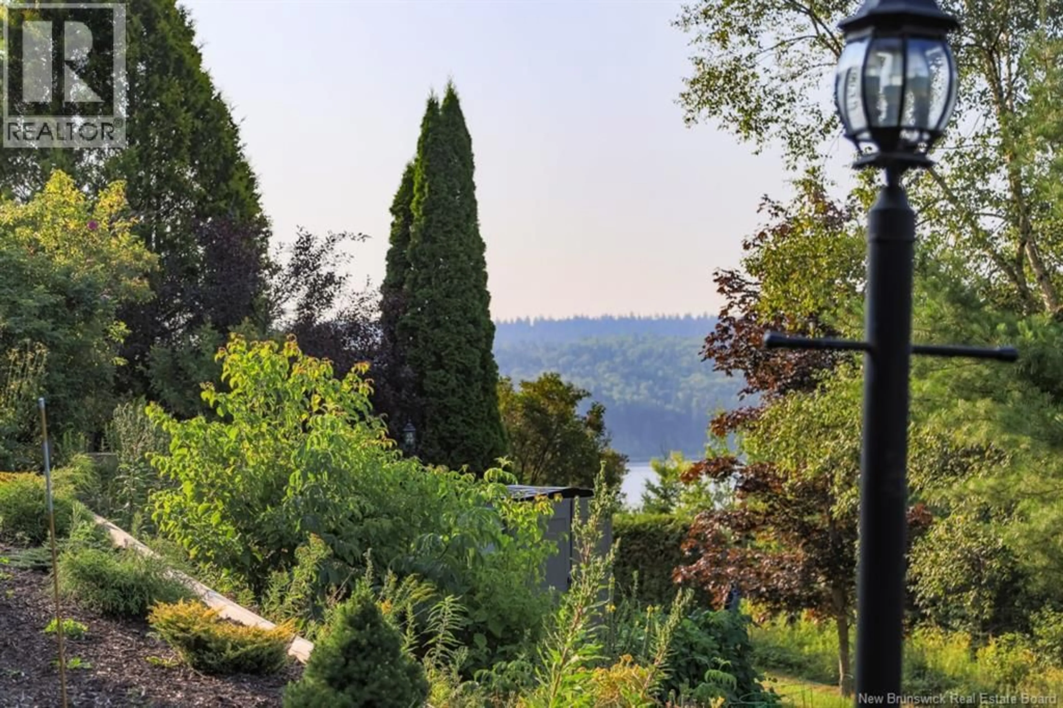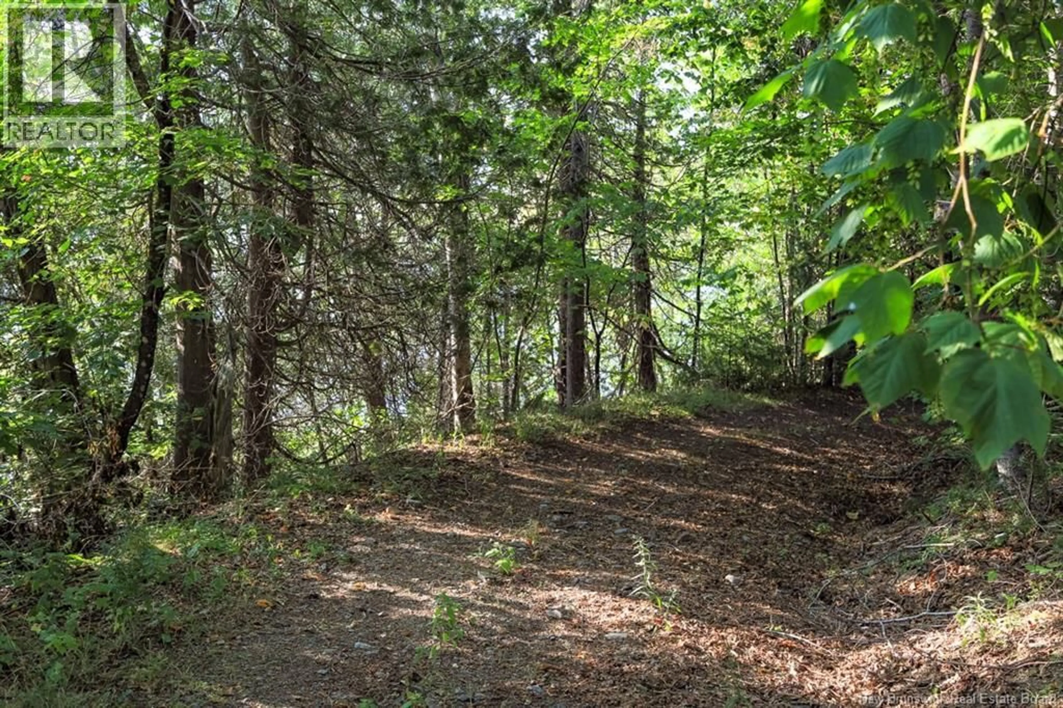23 NAIL FACTORY ROAD, Clifton Royal, New Brunswick E5S2G8
Contact us about this property
Highlights
Estimated valueThis is the price Wahi expects this property to sell for.
The calculation is powered by our Instant Home Value Estimate, which uses current market and property price trends to estimate your home’s value with a 90% accuracy rate.Not available
Price/Sqft$288/sqft
Monthly cost
Open Calculator
Description
Two properties in one. Over 6 acres of privacy, mature trees and over 1000 ft of WATERFRONT. That gorgeous home on the point that you notice when boating up river around Long Island is now AVAILABLE TO BUY!! 4 bedrooms, 3 bathrooms, a walk out door leading to the in-family suite with its own kitchen, and do I really have to mention the views? They're nothing short of amazing spanning the entirety of Long Island, part of Summerville, and up river towards Hampton. High speed internet (Fibre) is available here. Just a 7 minute drive to the Gondola Point Ferry gives you such a convenient location while at the same time enjoying the quiet Peninsula lifestyle. The double garage has eavestroughs that collect the water into barrels for your landscaping and also has an addition on the back for extra storage, ideal for an ATV or any yard equipment you might own. Take in amazing views from all of the main rooms of the home, the wrap around deck, or relax out back in the shade or by the waterfall features. If you're the type to want your own workshop, there's a fantastic one here! Well cared for is such an understatement as so much love and care has been put into this home and property in seemingly every area. The additional PID# and land makes for a fantastic airbnb or mini resort opportunity if desired. Reach out today and explore the many opportunities that are offered here. (id:39198)
Property Details
Interior
Features
Second level Floor
Bedroom
9' x 10'Bedroom
9' x 10'Bedroom
16' x 18'Property History
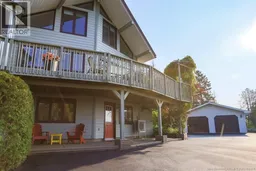 45
45
