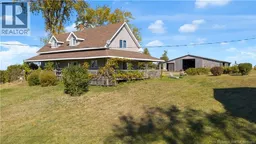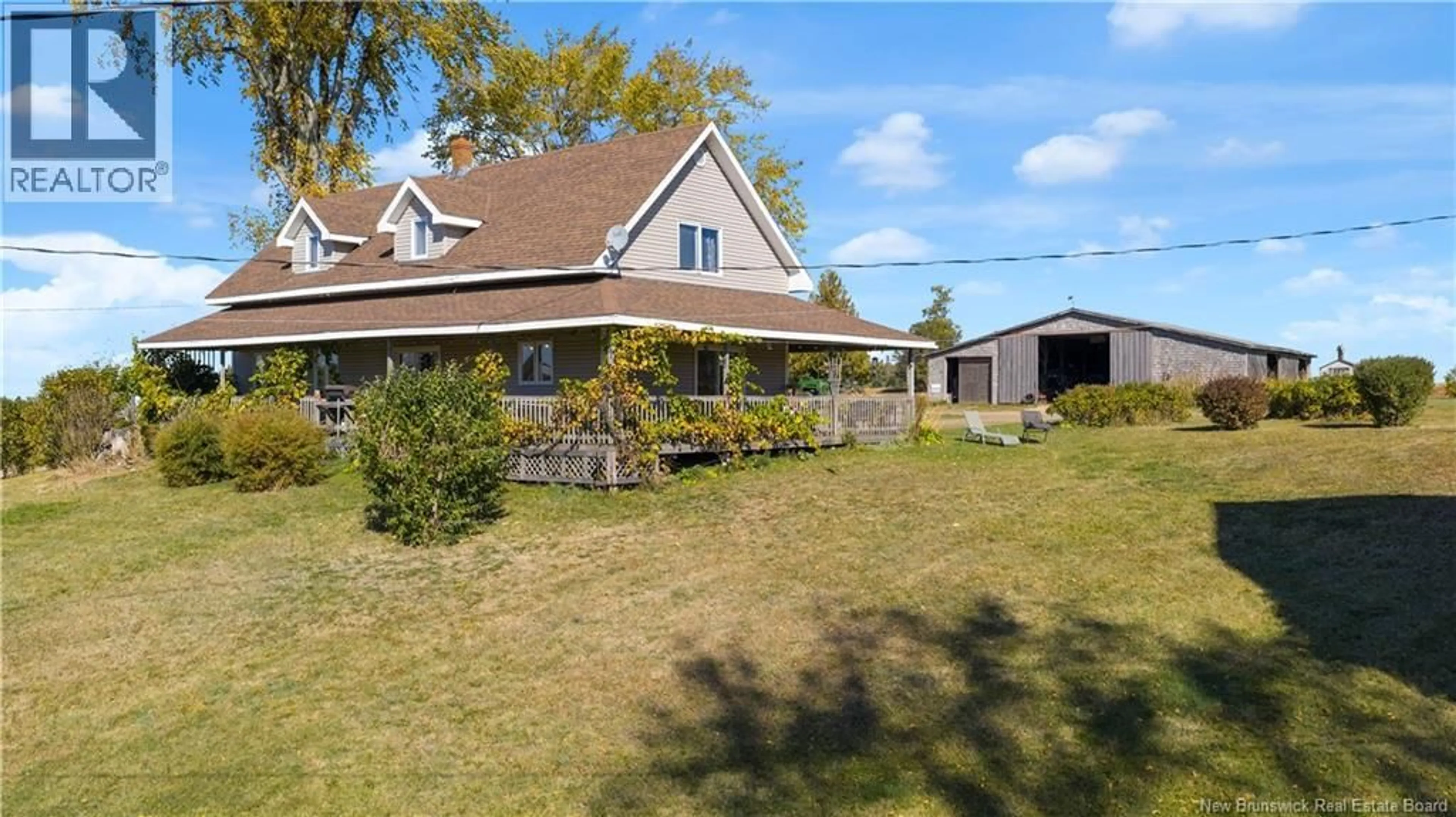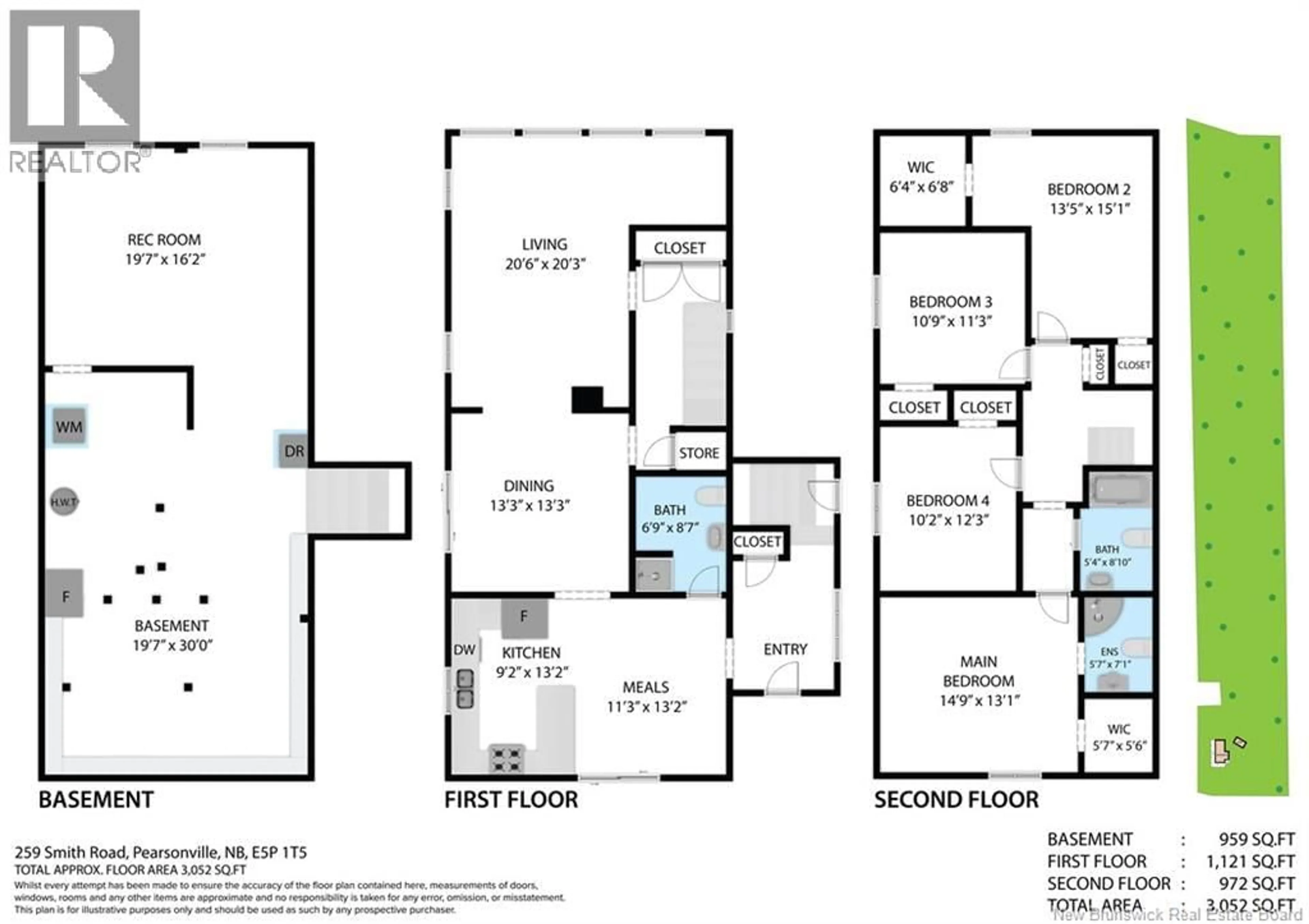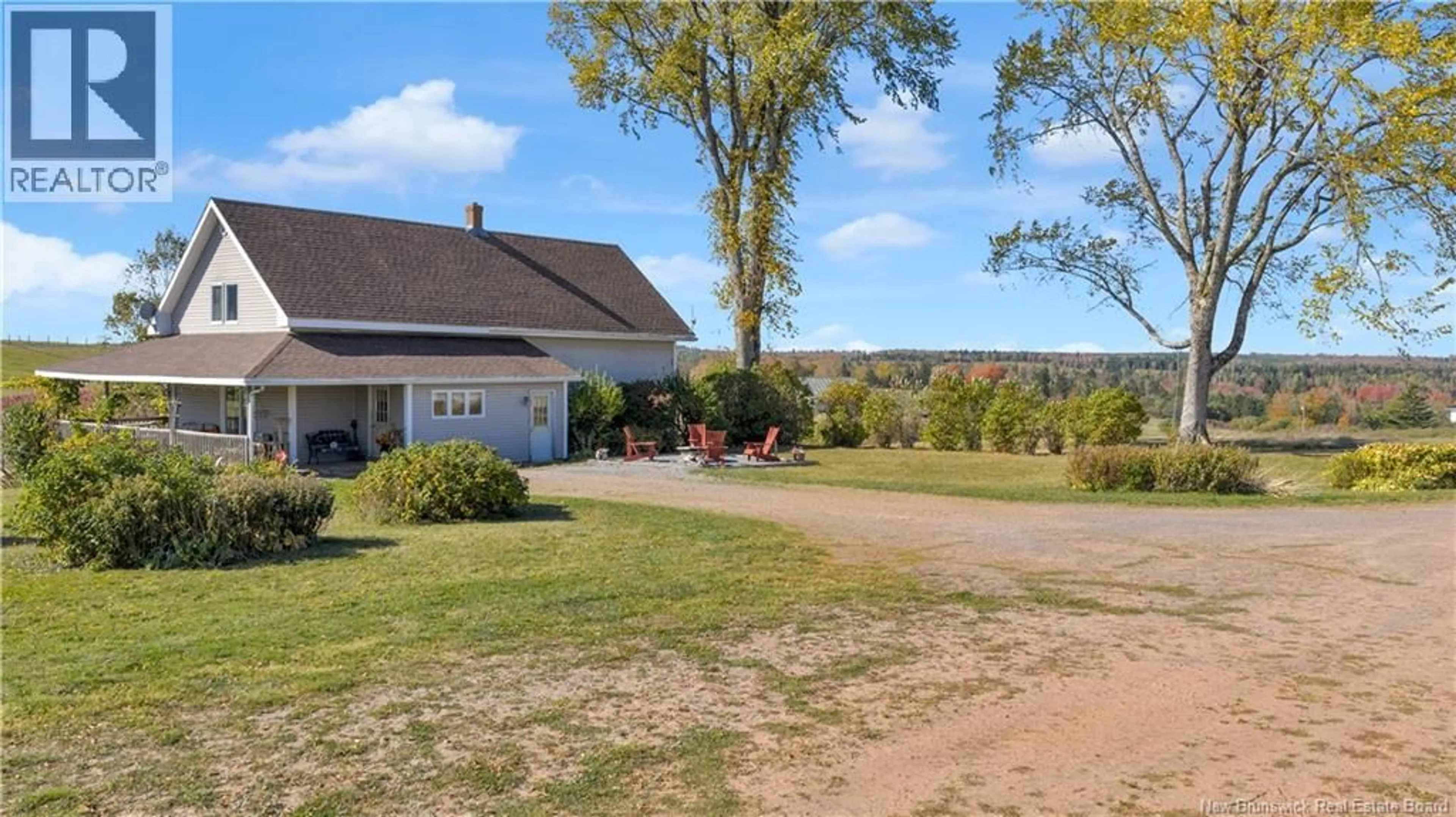259 SMITH ROAD, Pearsonville, New Brunswick E5P1T5
Contact us about this property
Highlights
Estimated valueThis is the price Wahi expects this property to sell for.
The calculation is powered by our Instant Home Value Estimate, which uses current market and property price trends to estimate your home’s value with a 90% accuracy rate.Not available
Price/Sqft$297/sqft
Monthly cost
Open Calculator
Description
What a great Farm for someone with Horse's or Cattle. 114 Acres of land with 62 being fields The Home has been completely stripped to the studs and rebuilt. This is an awesome Home with great space and absolutly great flow. You enter a mud room off of your 10' wide by 84' long covered porch on one side and along the front (what a relaxing place to sit) once in the mud room we can either go to the basement or enter into the dinnette area which has a nice bathroom to clean up in after coming from the barn. The kitchen is attached to the dinnette and has a patio door to go out onto the covered porch or you can go into the lovely dining room which opens up to the living room. The living room and dining have Hardwood floors. There is a little area off of the living room that could be used as an office. Upstairs we have 4 nice bedrooms an ensuite bath, main bath & two large walk in closets. The house has radiant in floor heat in the main level for added comfort on your feet. In the basement we have a billard room for the pool playing family. On the outside we have the main barn which was a dairy barn but could easily be converted into horse stalls. We also have an open front south facing barn for cattle & behind the house we have a workshop/storage building. This property is fairly flat and has really nice fields to grow crops or graze animals. This is a great area if you want extra ground to work as there are no large Dairy Farms in the neighbourhood. Book your viewing today. (id:39198)
Property Details
Interior
Features
Main level Floor
3pc Bathroom
6'9'' x 8'7''Mud room
Living room
20'3'' x 20'6''Dining room
13'3'' x 13'3''Property History
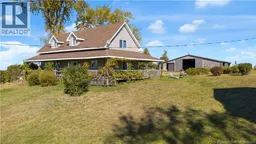 46
46