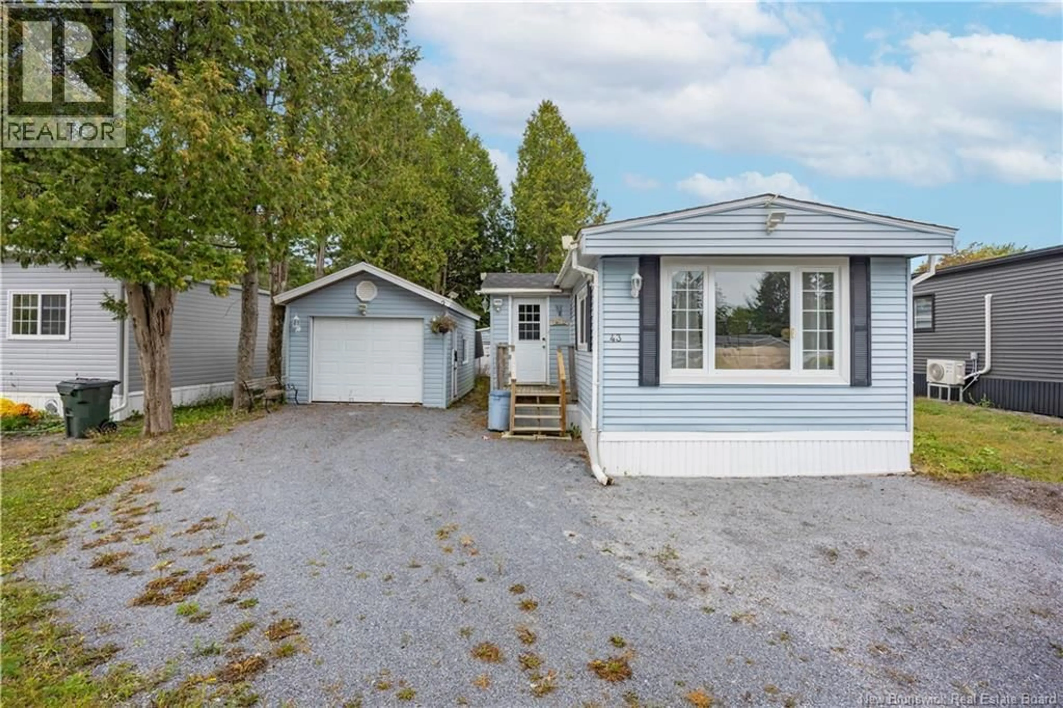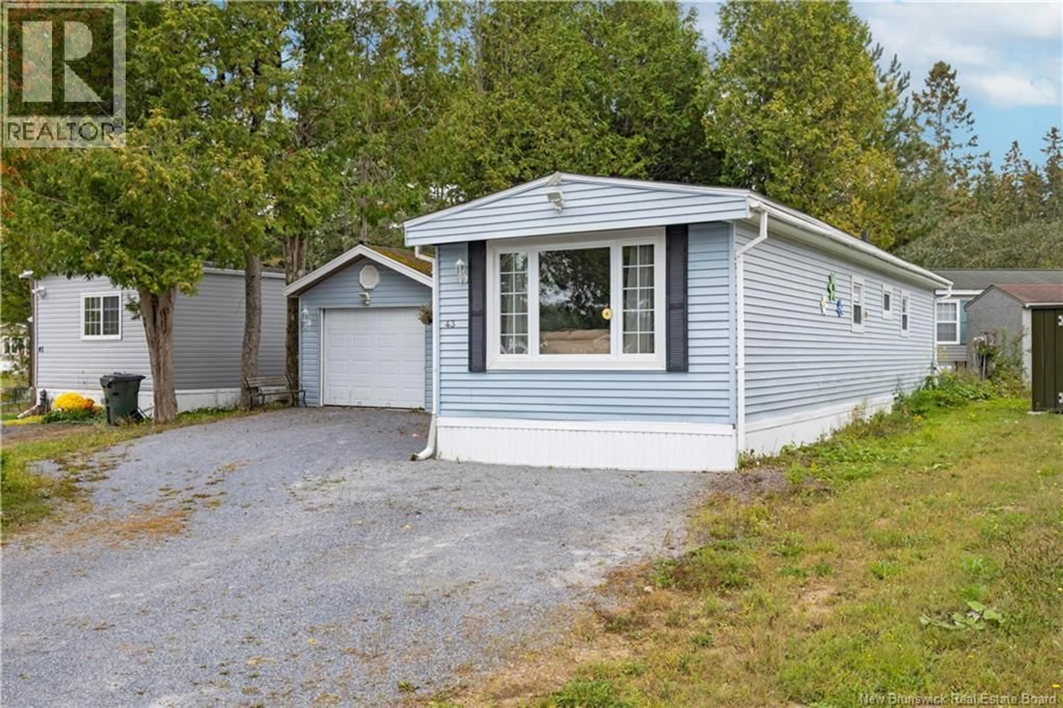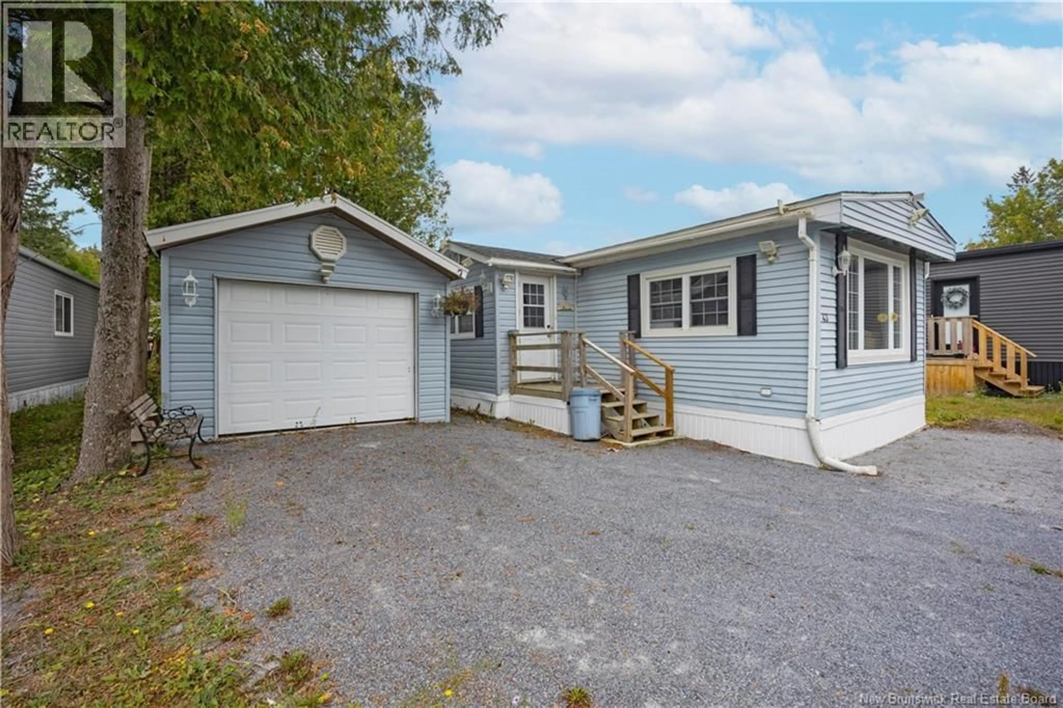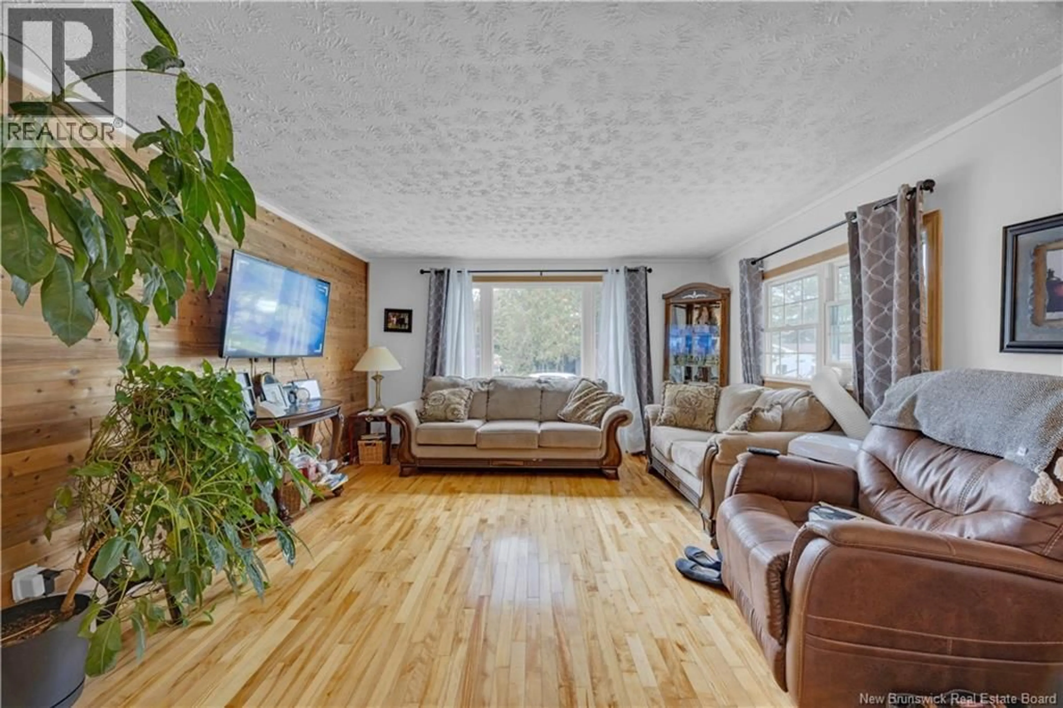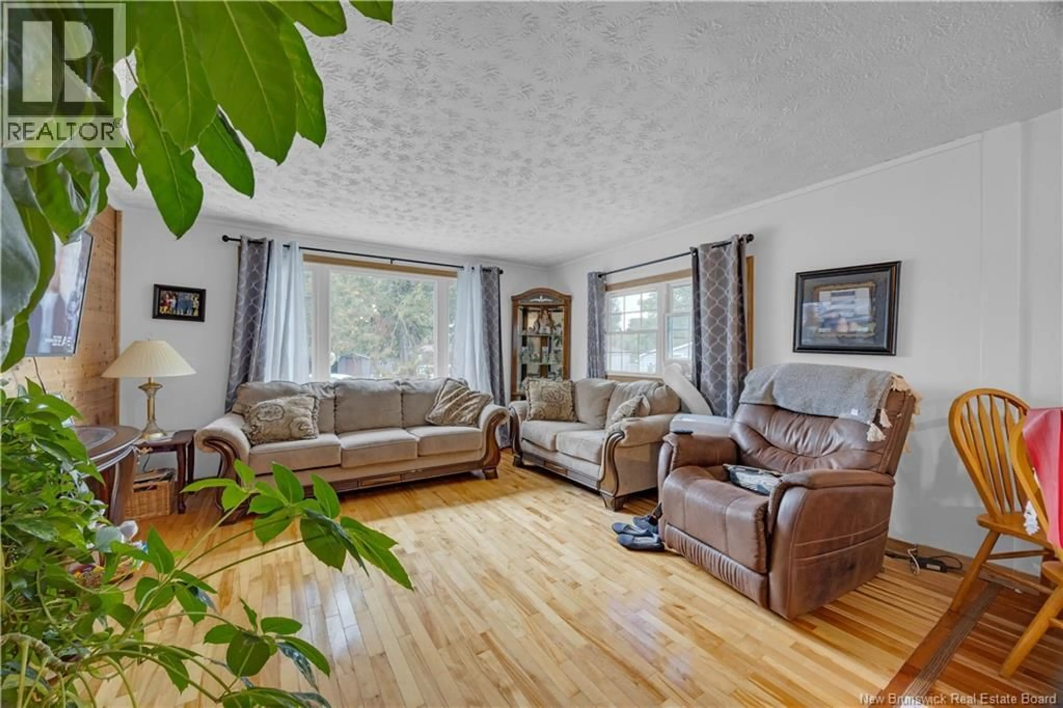43 WALNUT LANE, Quispamsis, New Brunswick E2G1X2
Contact us about this property
Highlights
Estimated valueThis is the price Wahi expects this property to sell for.
The calculation is powered by our Instant Home Value Estimate, which uses current market and property price trends to estimate your home’s value with a 90% accuracy rate.Not available
Price/Sqft$164/sqft
Monthly cost
Open Calculator
Description
Welcome to this charming 2-bedroom, 1-bathroom mini home offering comfort, accessibility, character, and convenience. Thoughtfully designed, it features a separate mudroom for everyday functionality, along with an additional add-on/sunroom for extra flex-space. The interior boasts beautiful hardwood flooring, adding warmth and style throughout. One of the true highlights of this property is the garage, an exceptional and rare find in this parkproviding extra storage, parking, or workshop potential. Nestled on a quiet street lined with mature trees, the home offers a peaceful setting while being just minutes from the highway and all Quispamsis amenities. This property is a unique opportunity for those seeking affordable living without compromising on space or features. (id:39198)
Property Details
Interior
Features
Main level Floor
Bath (# pieces 1-6)
7'5'' x 10'Bedroom
6'7'' x 9'8''Primary Bedroom
9'5'' x 13'Other
3' x 17'Property History
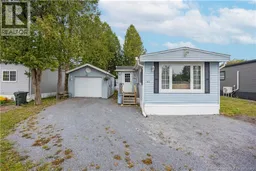 21
21
