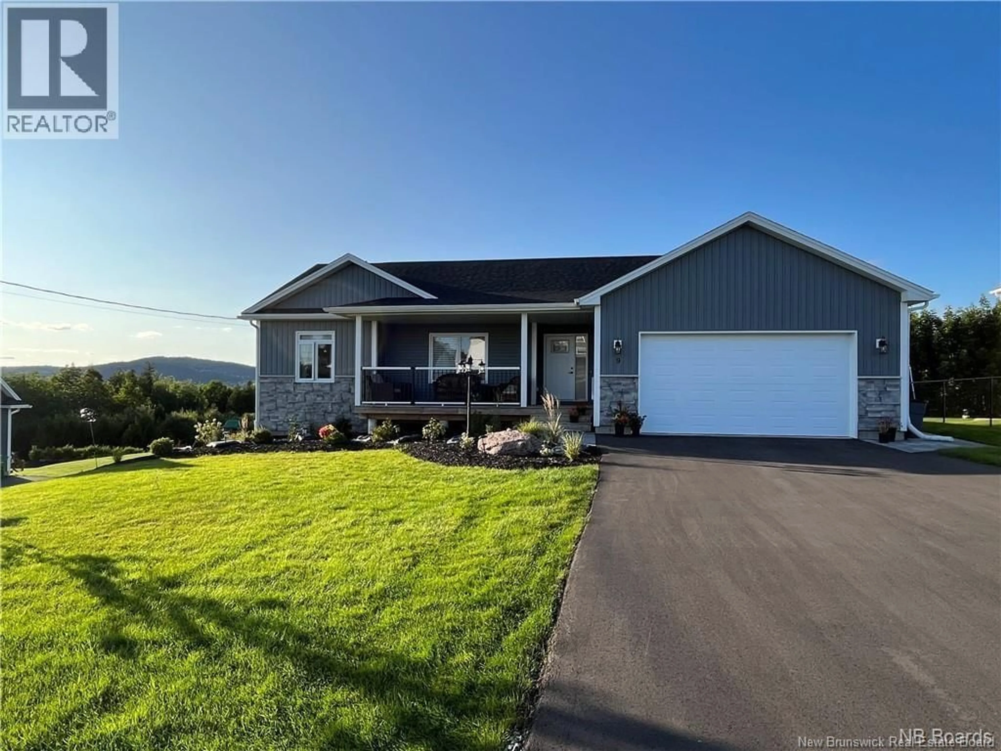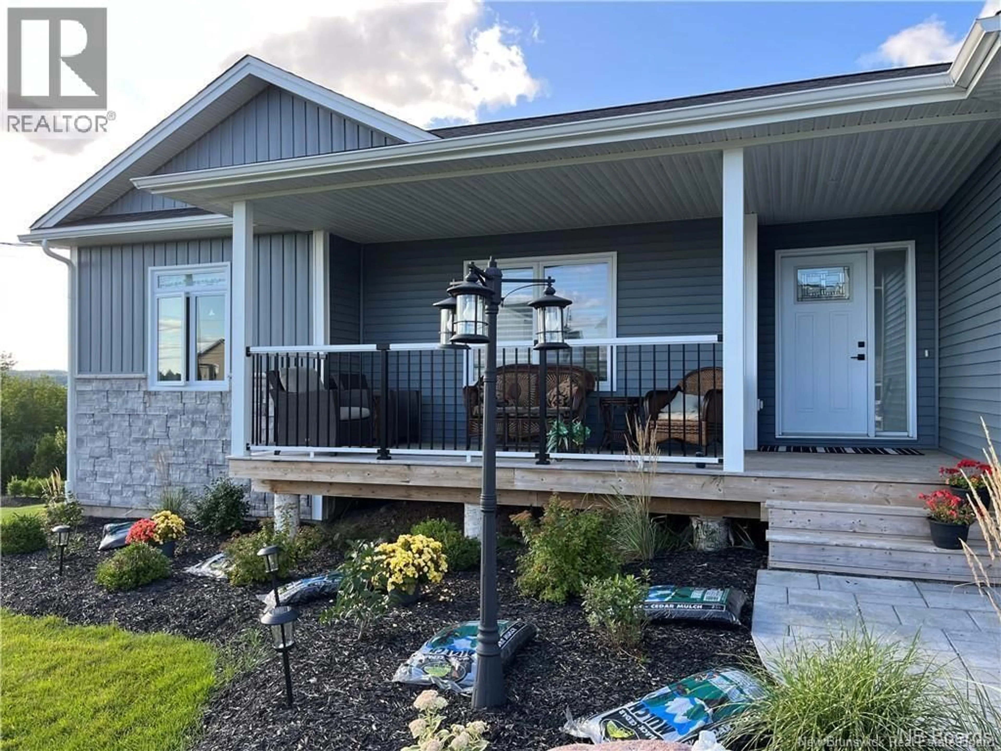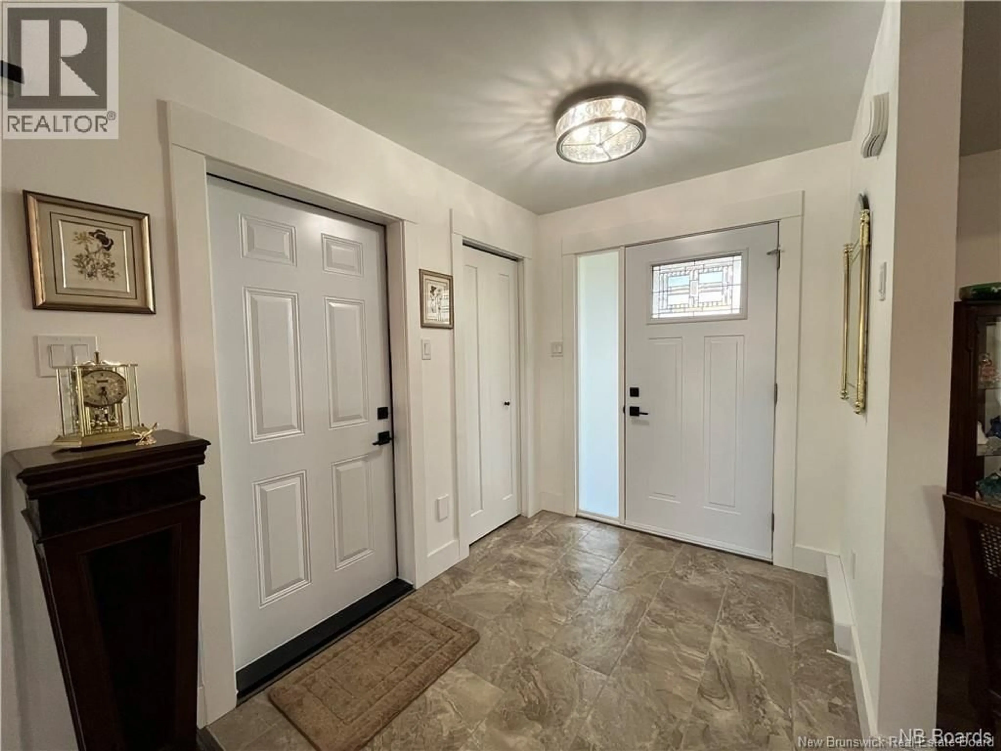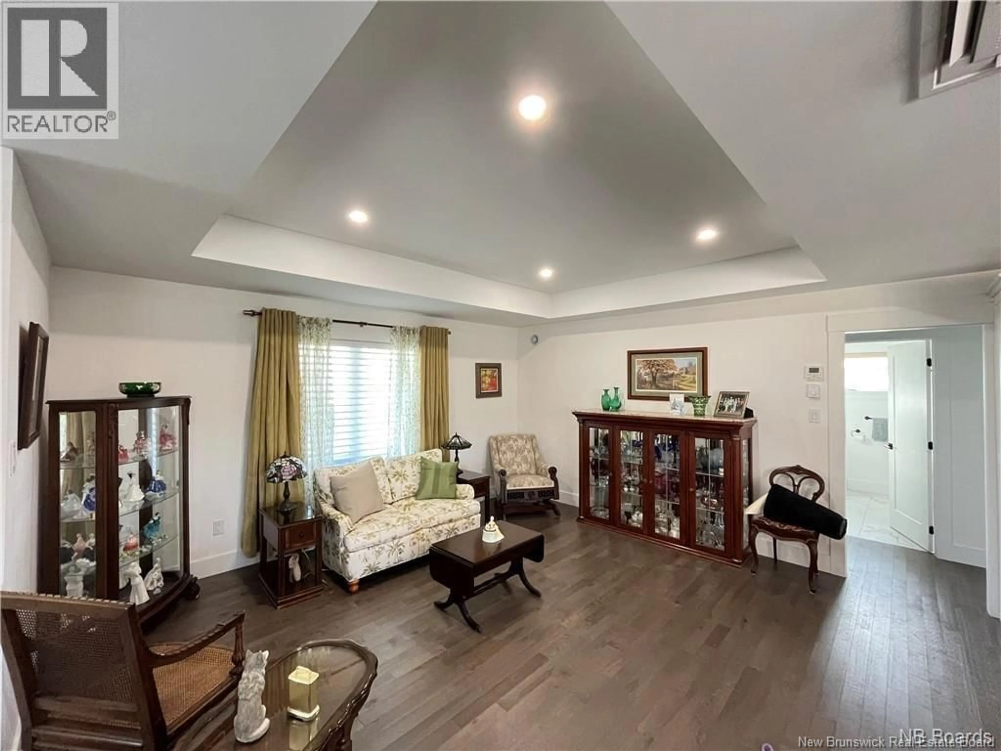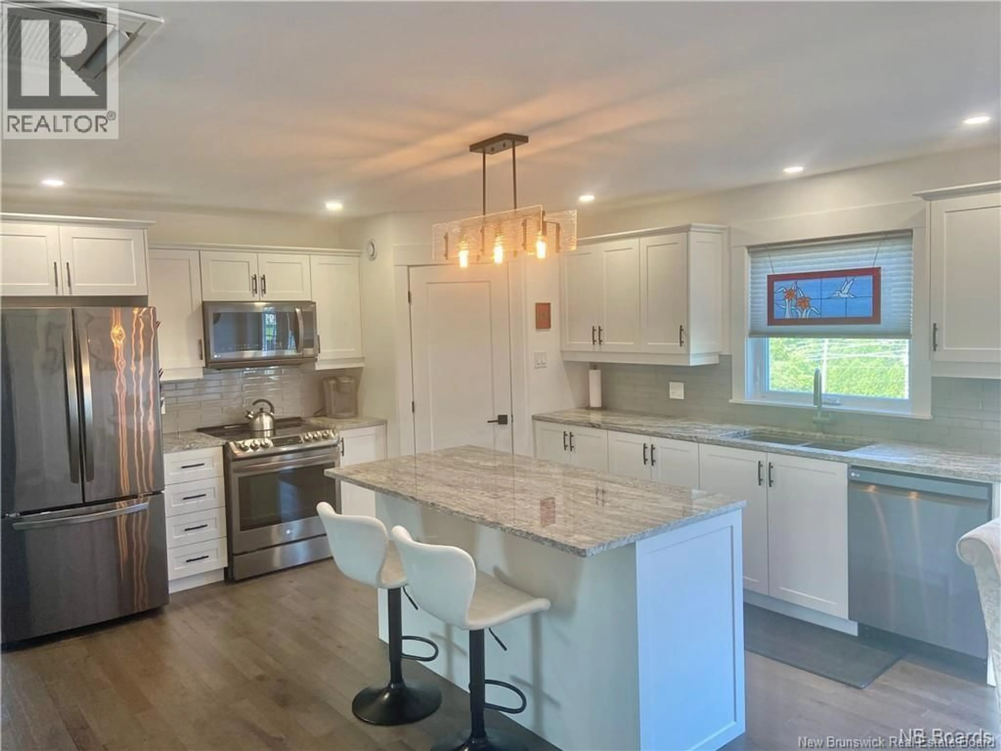9 FLAGSTONE DRIVE, Quispamsis, New Brunswick E2G0B6
Contact us about this property
Highlights
Estimated valueThis is the price Wahi expects this property to sell for.
The calculation is powered by our Instant Home Value Estimate, which uses current market and property price trends to estimate your home’s value with a 90% accuracy rate.Not available
Price/Sqft$253/sqft
Monthly cost
Open Calculator
Description
Stunning both inside and out! this four year old Four bedroom three bathroom home will impress from the moment you drive into the double wide paved drive and gaze at the attention to detail in the landscaping including the fenced back yard and private patio outside the basement door. The railings and stone look on the front of the house add amazing curb appeal. The main level features and open concept living, dining and kitchen area. Recessed ceilings in the living room, beautiful granite countertops, centre island, walk in pantry, backsplash, cassette style heat pump, access to the rear deck overlooking this amazing back yard. At one end of the house are two generous bedrooms separated by the main floor bath that also has the laundry facility.The opposite end of the house has the master bedroom with a double sink ensuite with a stunning new walk in shower with glass doors and large walk in closet. The lower level has an enormous family room with custom wall unit. There is the fourth bedroom, another full bathroom, mechanical room and walkout to the beautiful patio area on this level. The attached two car garage has custom built in storage cabinets. The home has custom window blinds, ideally located with easy access to the Qplex, walking trails, and easy access to the highway and all local amenities. There are additional ductless mini splits in the master bedroom and the Family room downstairs. Book your private viewing today. This one truly is a beauty! (id:39198)
Property Details
Interior
Features
Main level Floor
Living room
12' x 22'4''Bedroom
12'2'' x 12'3''Bedroom
12'2'' x 10'11''Primary Bedroom
14'4'' x 13'4''Property History
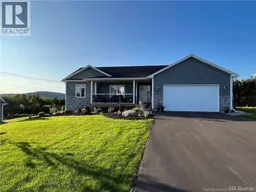 37
37
