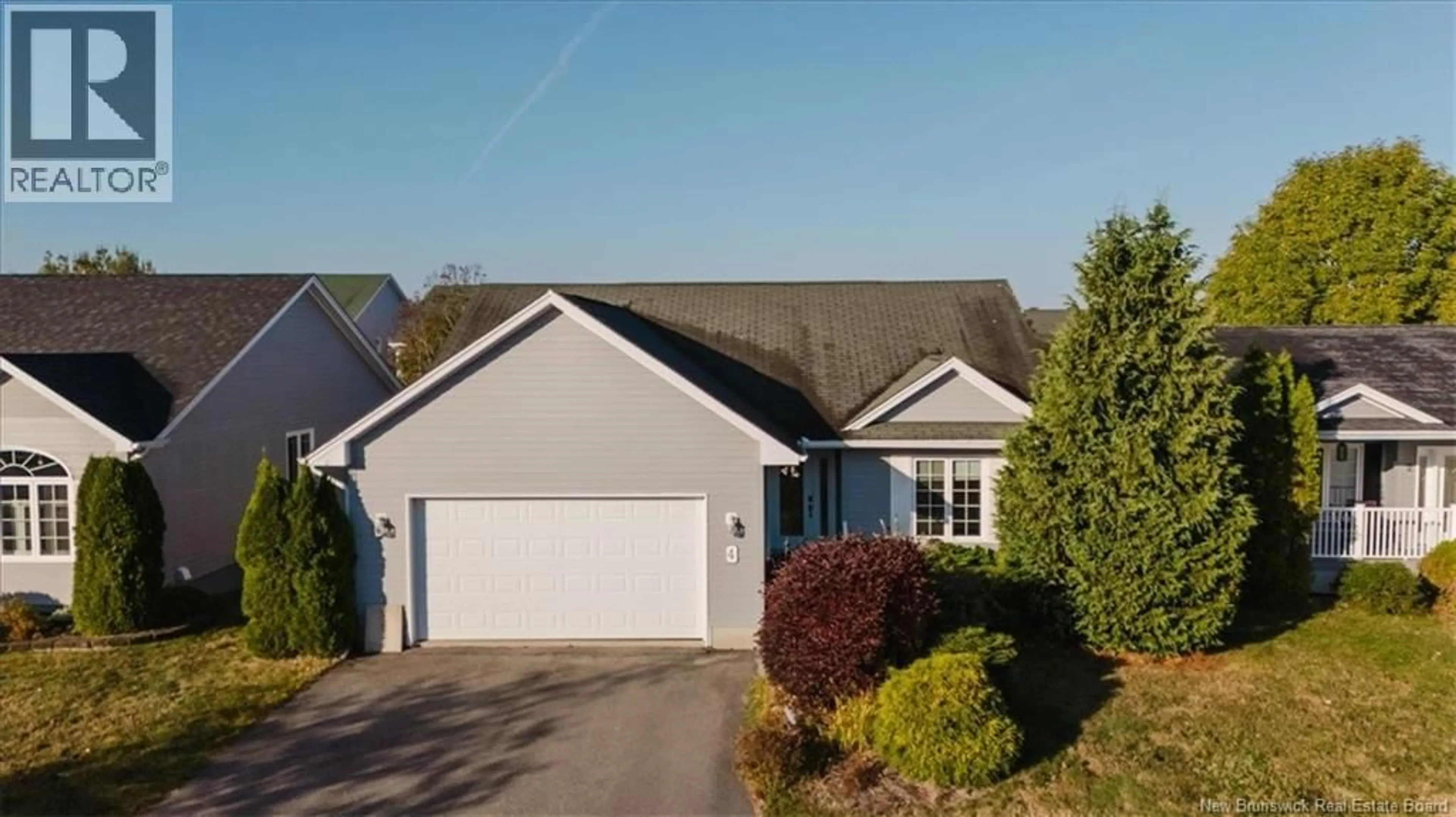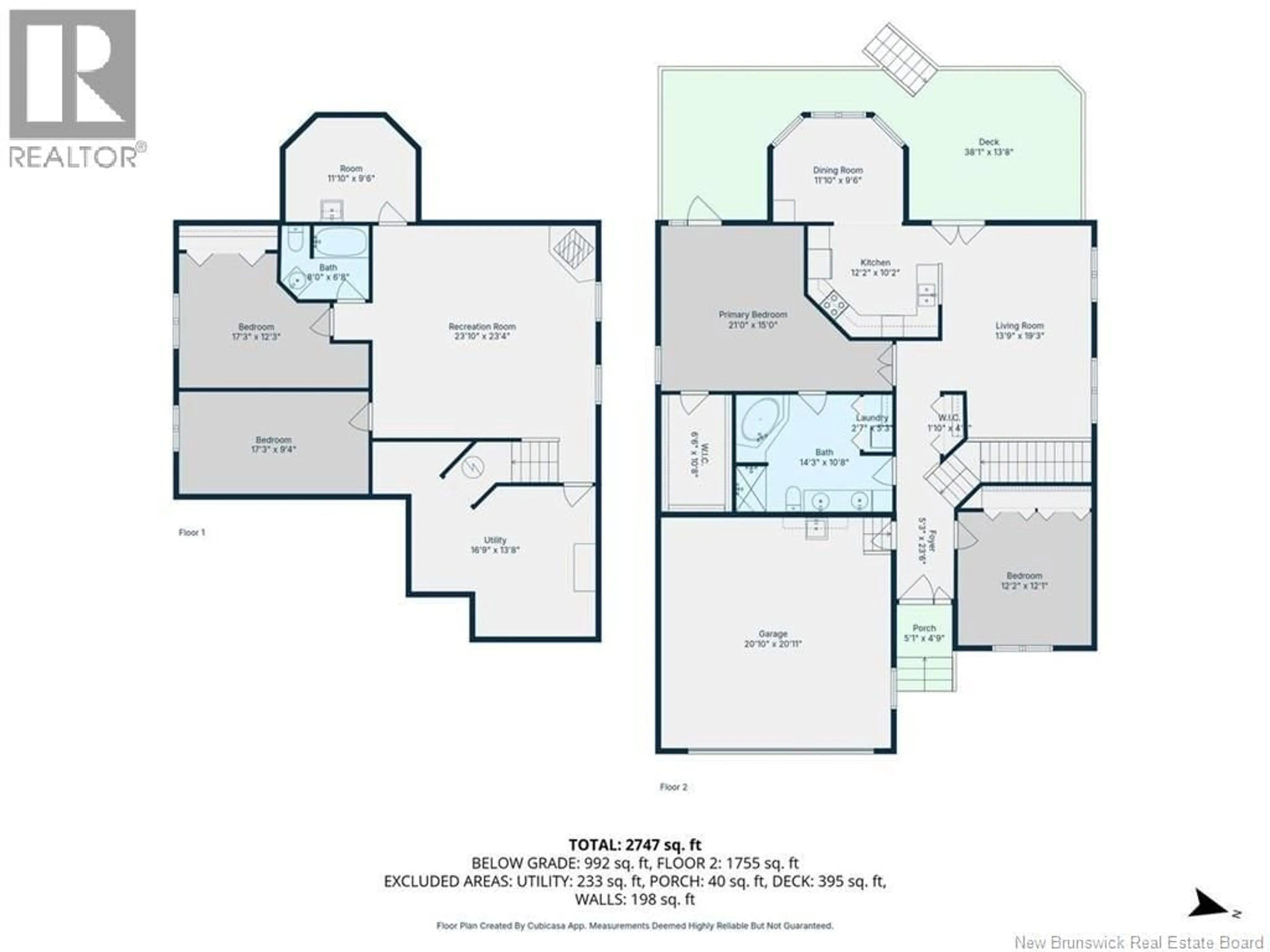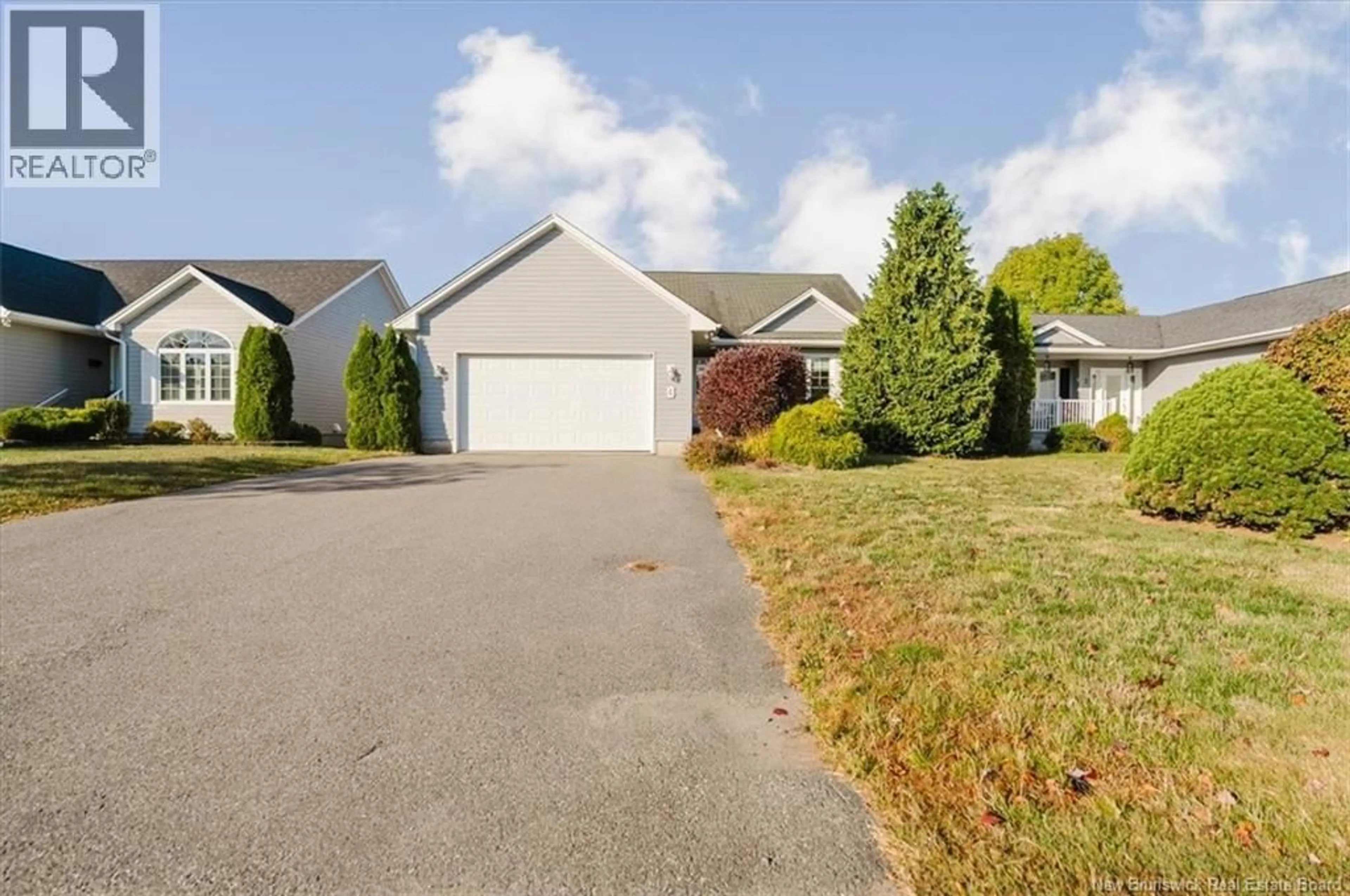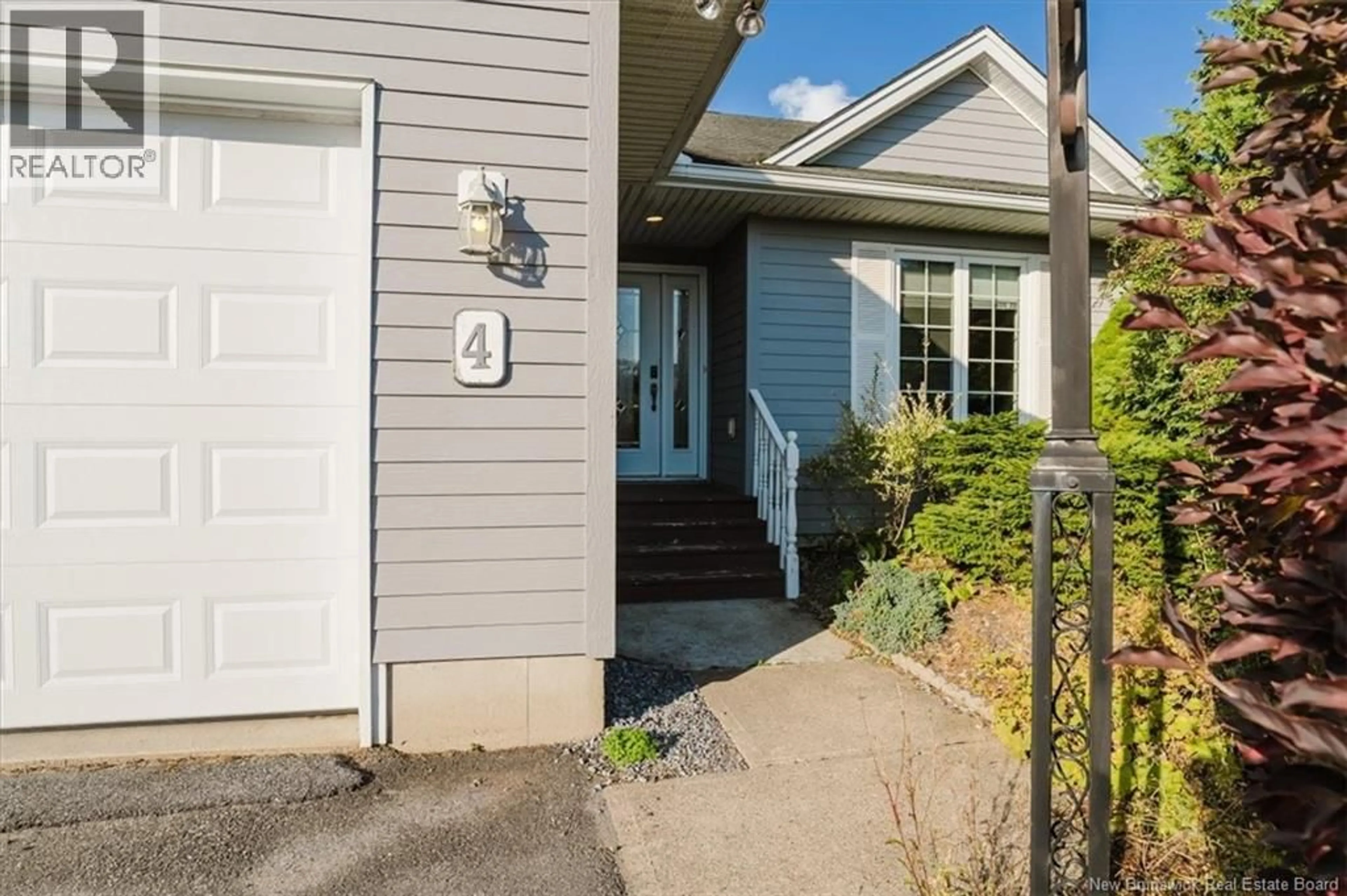4 DEVONAYER COURT, Rothesay, New Brunswick E2E6E2
Contact us about this property
Highlights
Estimated valueThis is the price Wahi expects this property to sell for.
The calculation is powered by our Instant Home Value Estimate, which uses current market and property price trends to estimate your home’s value with a 90% accuracy rate.Not available
Price/Sqft$192/sqft
Monthly cost
Open Calculator
Description
Located on a peaceful cul-de-sac in the highly desirable Chapel Hill Estates, this beautifully maintained home offers exceptional one-level living with a layout designed for comfort, functionality, and style. The main floor features a spacious foyer that opens to a bright and expansive living room, a formal dining area, and a stunning kitchen equipped with granite countertops, ample cabinetry, a center island breakfast bar, under-cabinet lighting, and a custom ceramic backsplash - perfect for both everyday living and entertaining. Enjoy easy access to a cozy deck space from the living room, ideal for relaxing or hosting guests. The primary suite is a true retreat, complete with a walk-in closet and a luxurious semi-ensuite spa-inspired bathroom featuring a corner jet tub, dual vanities with granite countertops, and main floor laundry. The primary bedroom features a walkout to the back deck, perfect for morning coffee. A second bedroom on main floor offers flexible use for guests/office. The finished lower level expands your living space with a large rec room warmed by a charming propane stove; a third and a forth bedroom (non-conforming); 2 generous storage/utility rooms; and a finished full bathroom. Additional highlights: hardwood and ceramic flooring throughout, crown moldings, and quality finishes that enhance the home's timeless appeal. Please note: Property taxes reflect a non-owner-occupied status and will be considerably lower if owner-occupied. (id:39198)
Property Details
Interior
Features
Basement Floor
Storage
9'6'' x 11'10''Storage
13'8'' x 16'9''4pc Bathroom
6'8'' x 8'0''Bedroom
9'4'' x 17'3''Property History
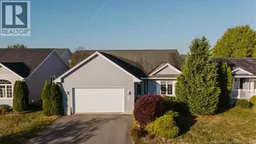 48
48
