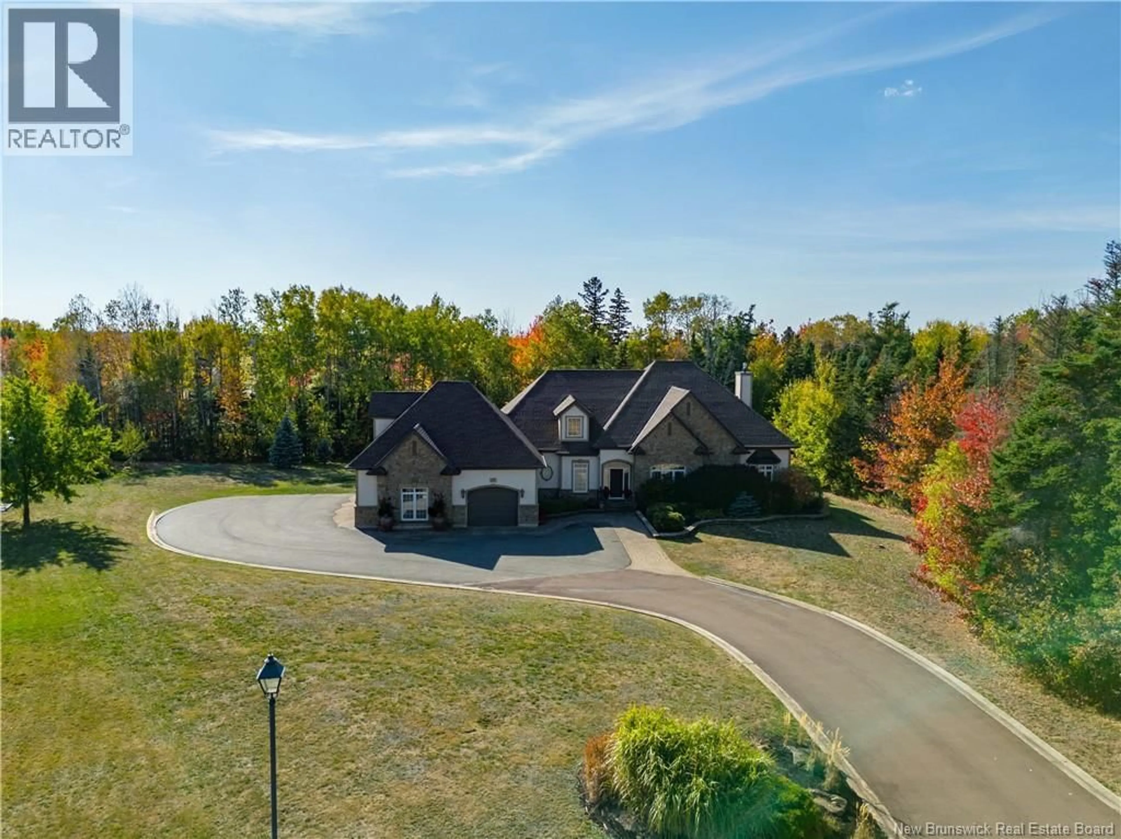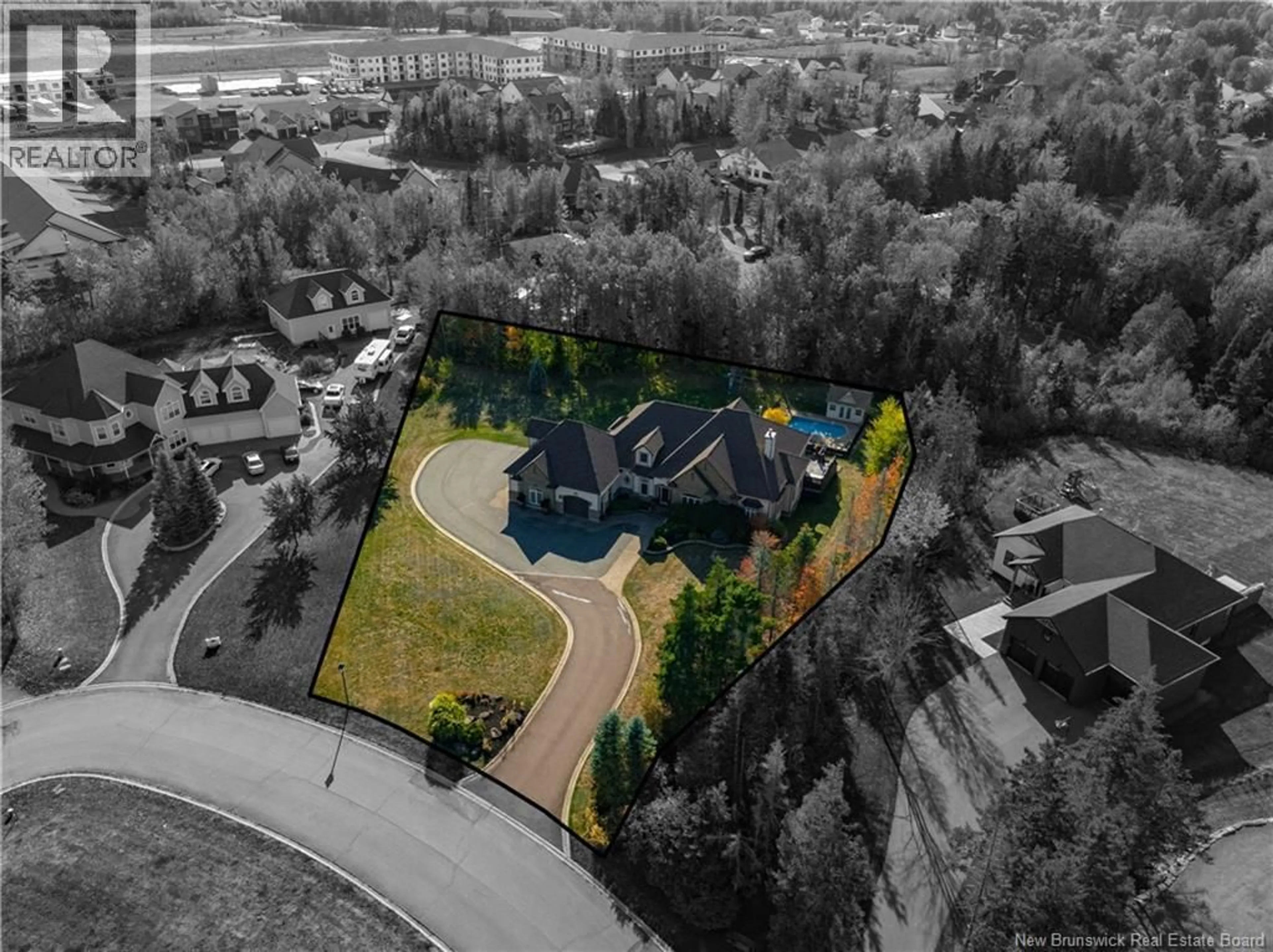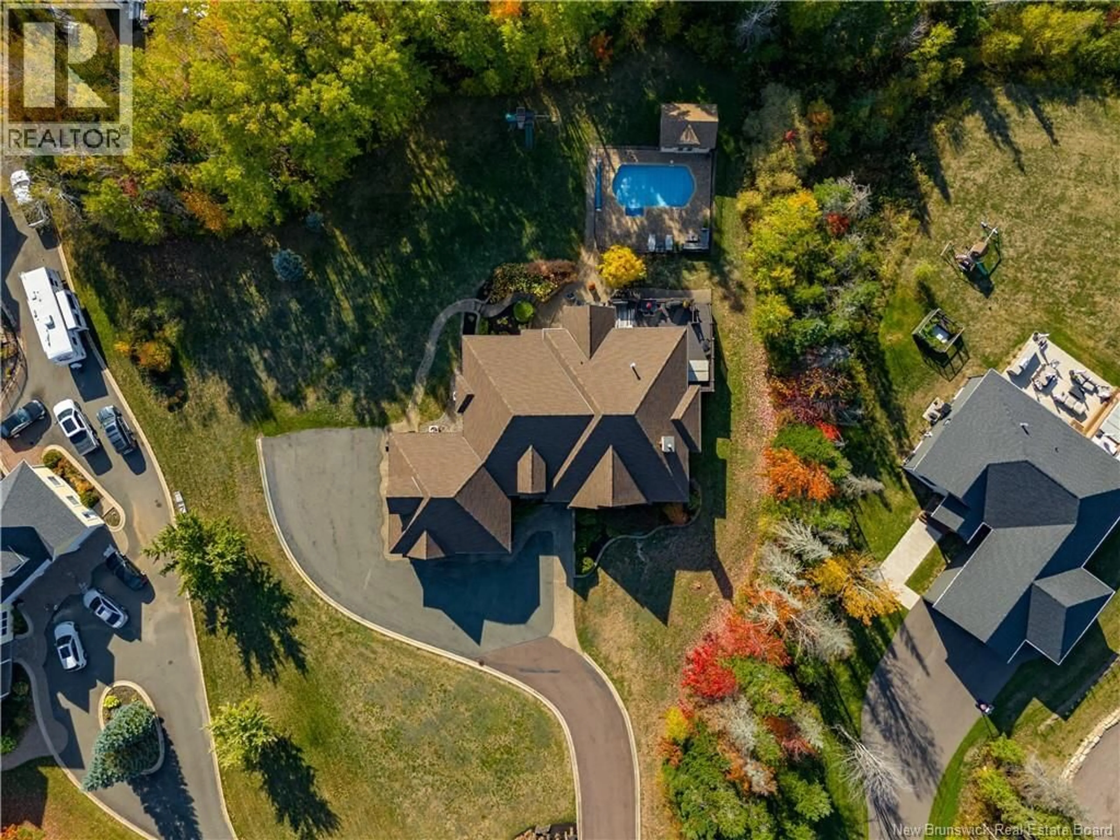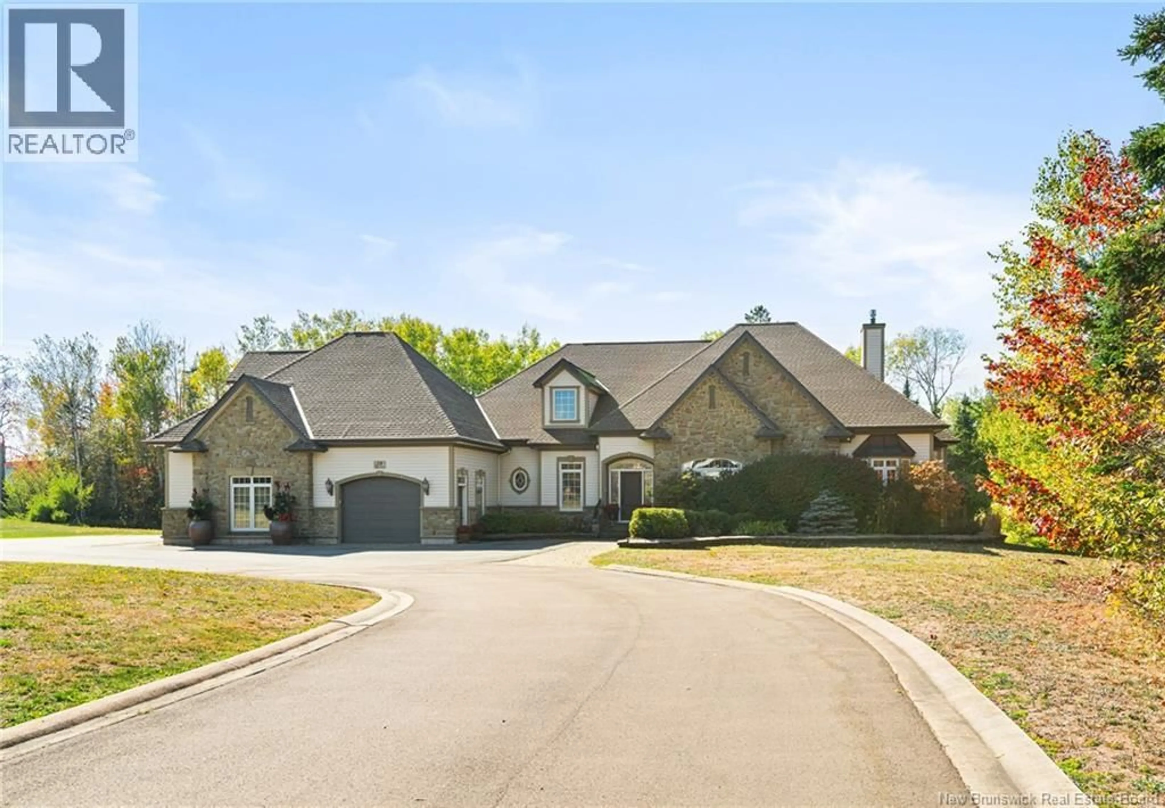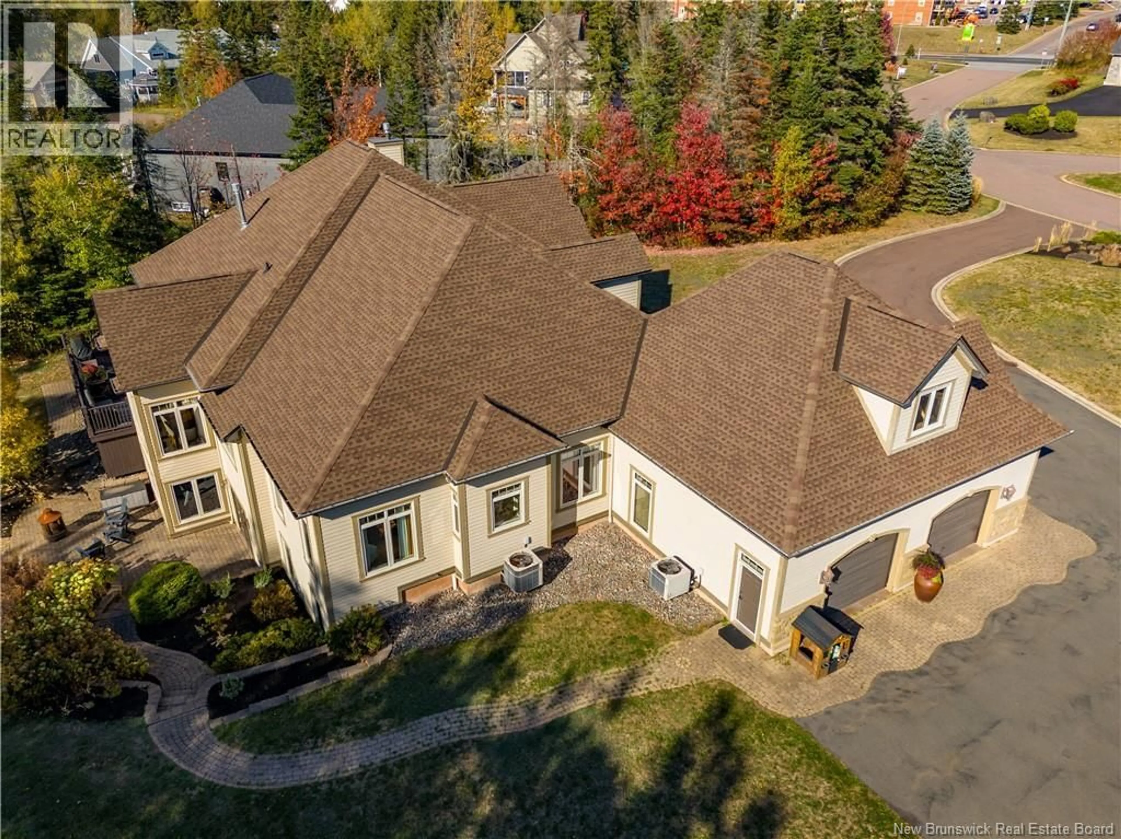29 SAMUEL, Dieppe, New Brunswick E1A8S6
Contact us about this property
Highlights
Estimated valueThis is the price Wahi expects this property to sell for.
The calculation is powered by our Instant Home Value Estimate, which uses current market and property price trends to estimate your home’s value with a 90% accuracy rate.Not available
Price/Sqft$207/sqft
Monthly cost
Open Calculator
Description
***IMMACULATE BUNGALOW WITH WALKOUT BASEMENT // INGROUND SALTWATER POOL // NATURAL GAS*** Welcome to 29 Samuel, a true SHOWSTOPPER on 1+ ACRE of beautifully landscaped property. With a striking STONE AND WOOD exterior, this home radiates curb appeal. Inside, 6,278 sqft of elegance is designed for everyday luxury living and entertaining. The main floor impresses with HIGH CEILINGS and intricate TRAY DESIGNS/MOULDINGS throughout. The grand foyer with graceful ARCHES leads to the kitchen/eating nook/living room area, anchored by PROPANE FIREPLACE, stunning GRANITE COUNTERS, WALK-IN PANTRY, and GAS RANGE. From here, enjoy the ambiance of the magnificent FORMAL DINING ROOM with another FIREPLACE and beautiful SUNROOM with back deck access. Rest in the primary suite offering 2 WALK-IN CLOSETS, DOUBLE-SIDED FIREPLACE, MASSIVE ENSUITE, and SUNROOM ACCESS. 2 more bedrooms share a stylish Jack-and-Jill bath. A home office, laundry, powder room, and mudroom complete this floor. The WALK-OUT BASEMENT is designed for versatility with massive rooms, including family room, gym, playroom, 3pc bath, and 2 bedrooms. HEATED FLOORS run throughout the basement, kitchen, bathrooms, and TRIPLE GARAGE, which also boasts EPOXY FLOORS. Entertain outside in style with a SALTWATER POOL enclosed by a DECORATE FENCE, POOL HOUSE, HOT TUB, PAVER STONE walkways/retaining walls, and NATURAL GAS BBQ hookup. Added perks include SONOS MULTI-ZONE SYSTEM, SECURITY CAMERAS, ALARM SYSTEM, and NEWER ROOF (2020). (id:39198)
Property Details
Interior
Features
Basement Floor
3pc Bathroom
9'6'' x 8'0''Bedroom
18'9'' x 13'9''Games room
15'3'' x 16'2''Exercise room
17'9'' x 32'0''Exterior
Features
Property History
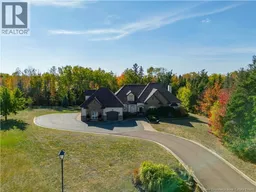 50
50
