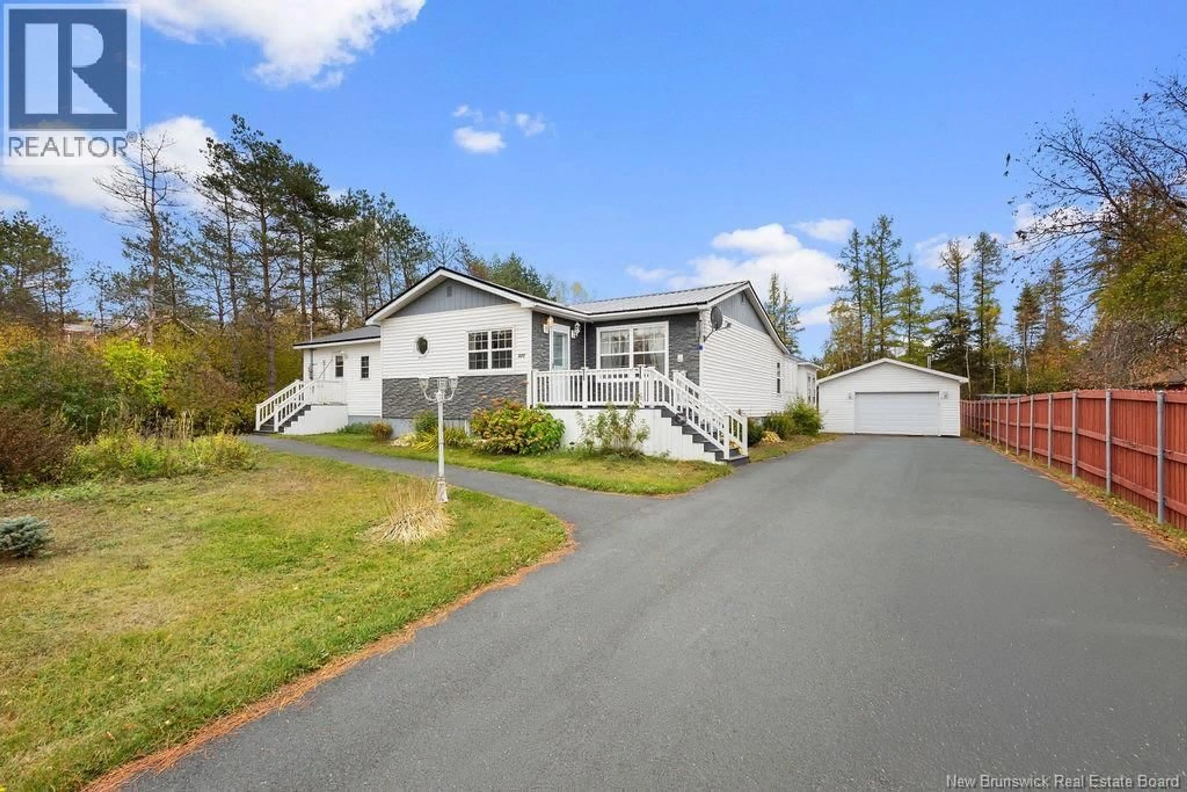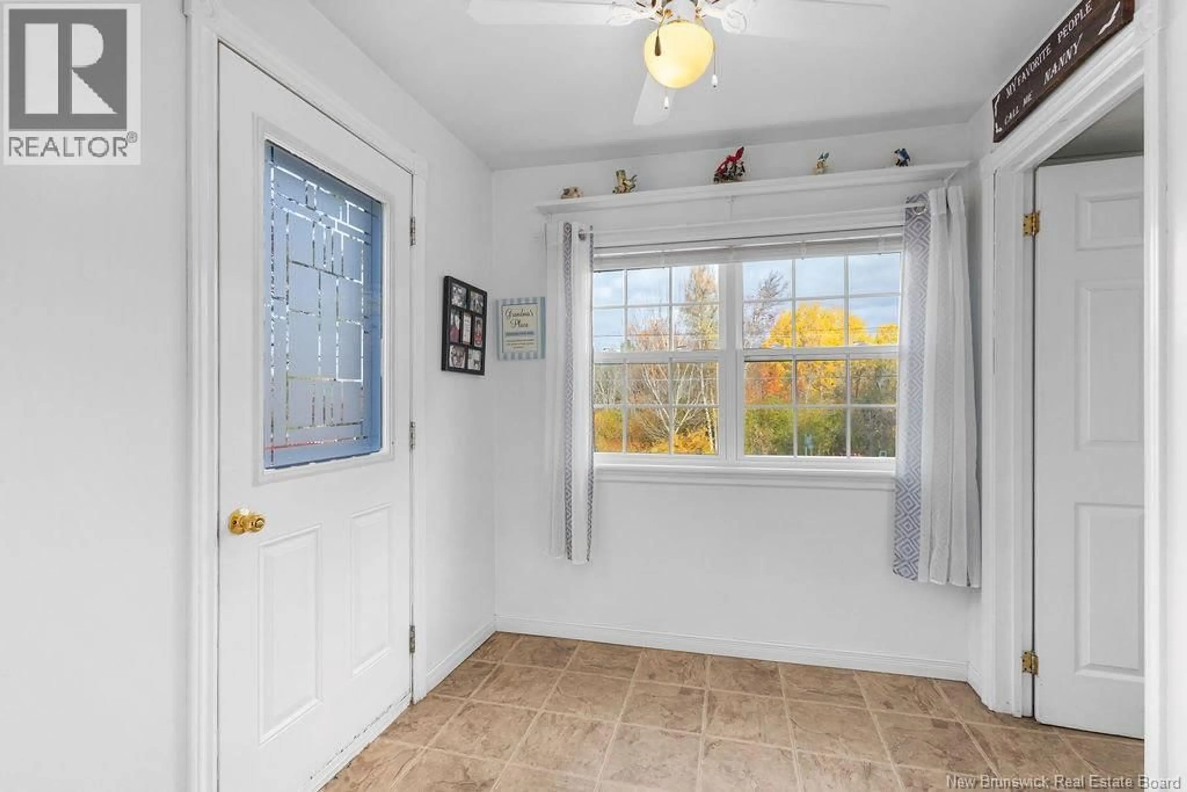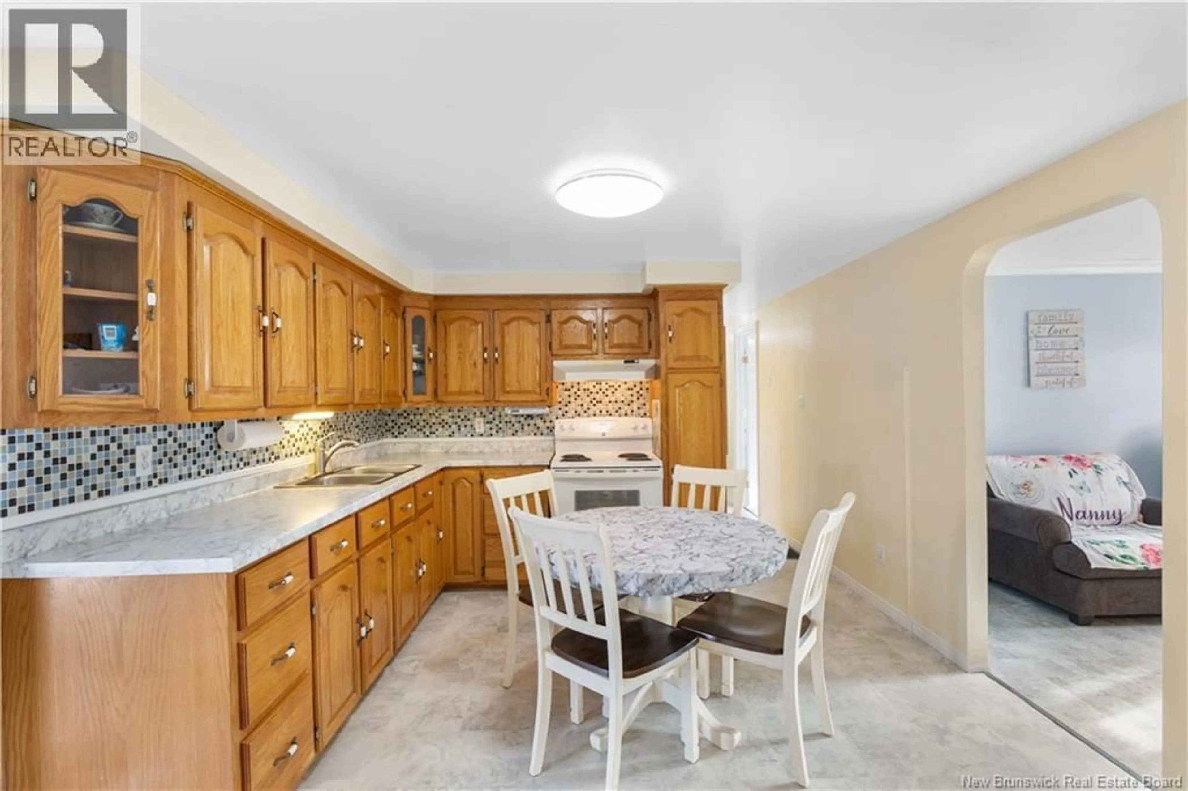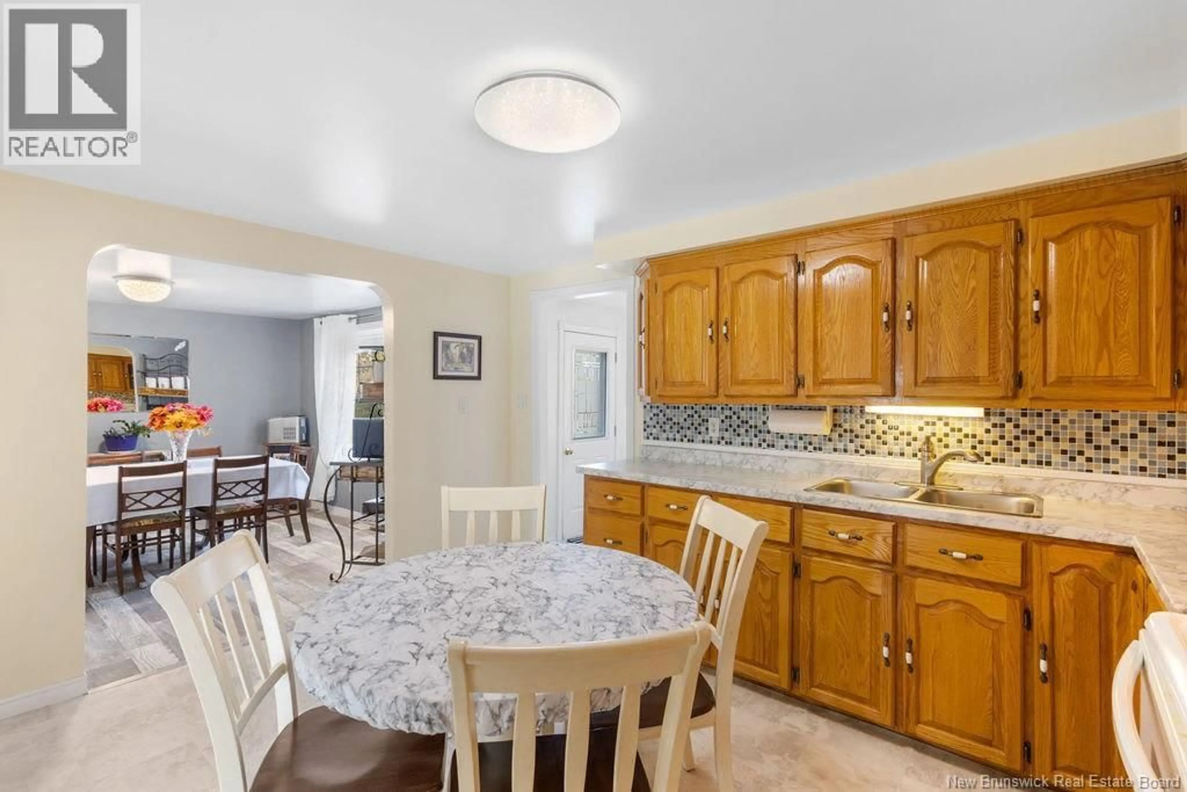520 HWY 118, Gray Rapids, New Brunswick E9B1H2
Contact us about this property
Highlights
Estimated valueThis is the price Wahi expects this property to sell for.
The calculation is powered by our Instant Home Value Estimate, which uses current market and property price trends to estimate your home’s value with a 90% accuracy rate.Not available
Price/Sqft$115/sqft
Monthly cost
Open Calculator
Description
Welcome to this well-maintained 2-bedroom, 1-bathroom home, offering a comfortable layout and versatile spaces to fit your lifestyle. The main floor features an oversized primary bedroom, an inviting dining and living area, and a cozy sunroom. Upstairs, a bonus room with its own private entrance is currently set up as a hair salon but could easily be converted into a third bedroom, home office, or studio. Additional highlights include a steel roof, paved driveway, and an energy efficient ducted heat pump system providing comfort year round. The full basement adds valuable living space with a large rec room and a dedicated woodworking shop. Outside, the detached garage offers great storage options, with an addition on the back providing extra room for tools, equipment, or seasonal items. This property is move-in ready, thoughtfully maintained, and offers plenty of flexibility for its next owners. (id:39198)
Property Details
Interior
Features
Main level Floor
Kitchen
13'6'' x 12'0''Mud room
7'1'' x 7'3''Bonus Room
9'10'' x 12'0''Bedroom
6'10'' x 8'9''Property History
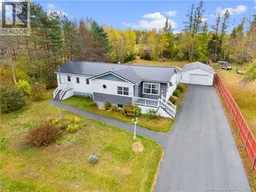 34
34

