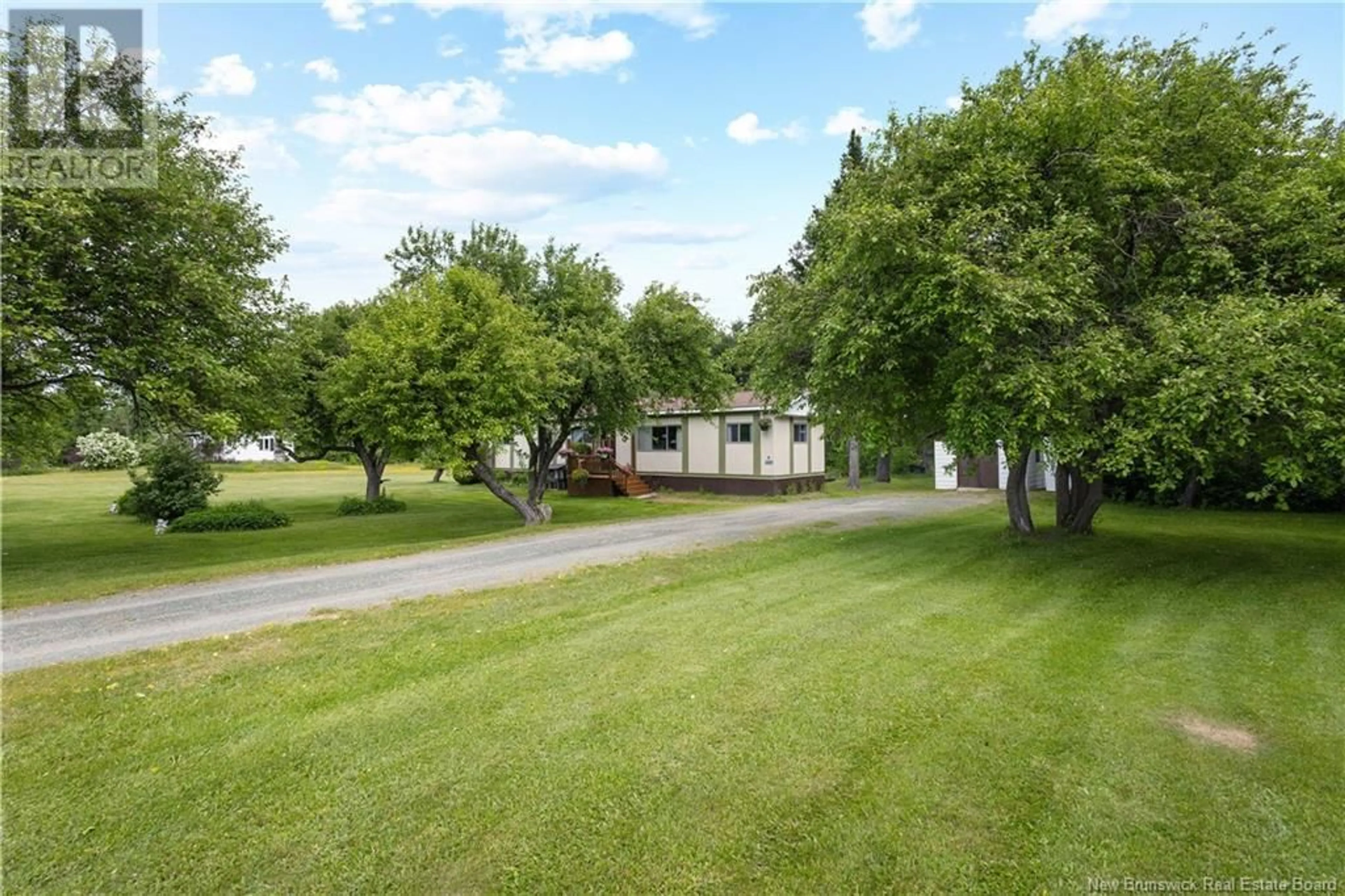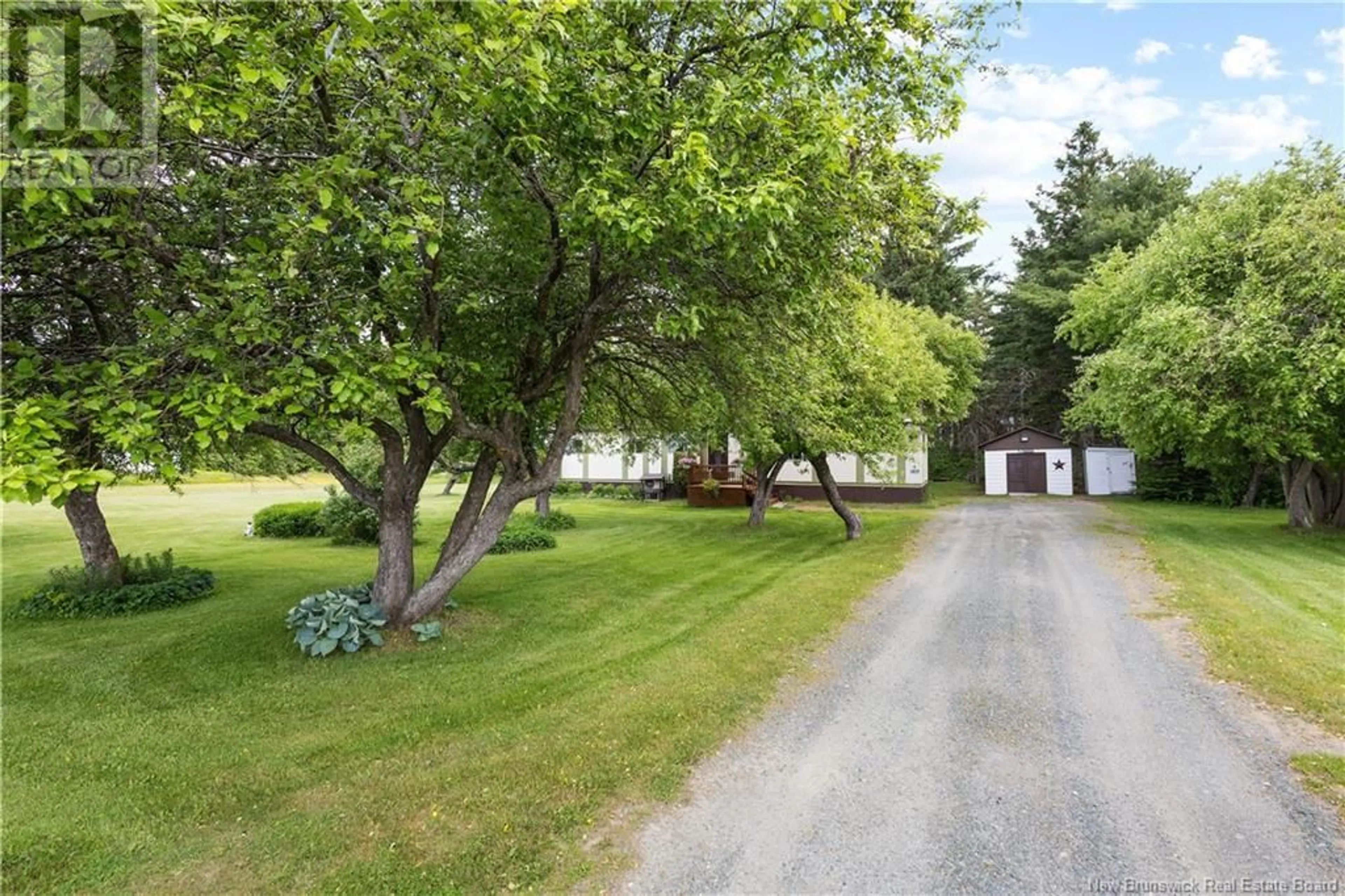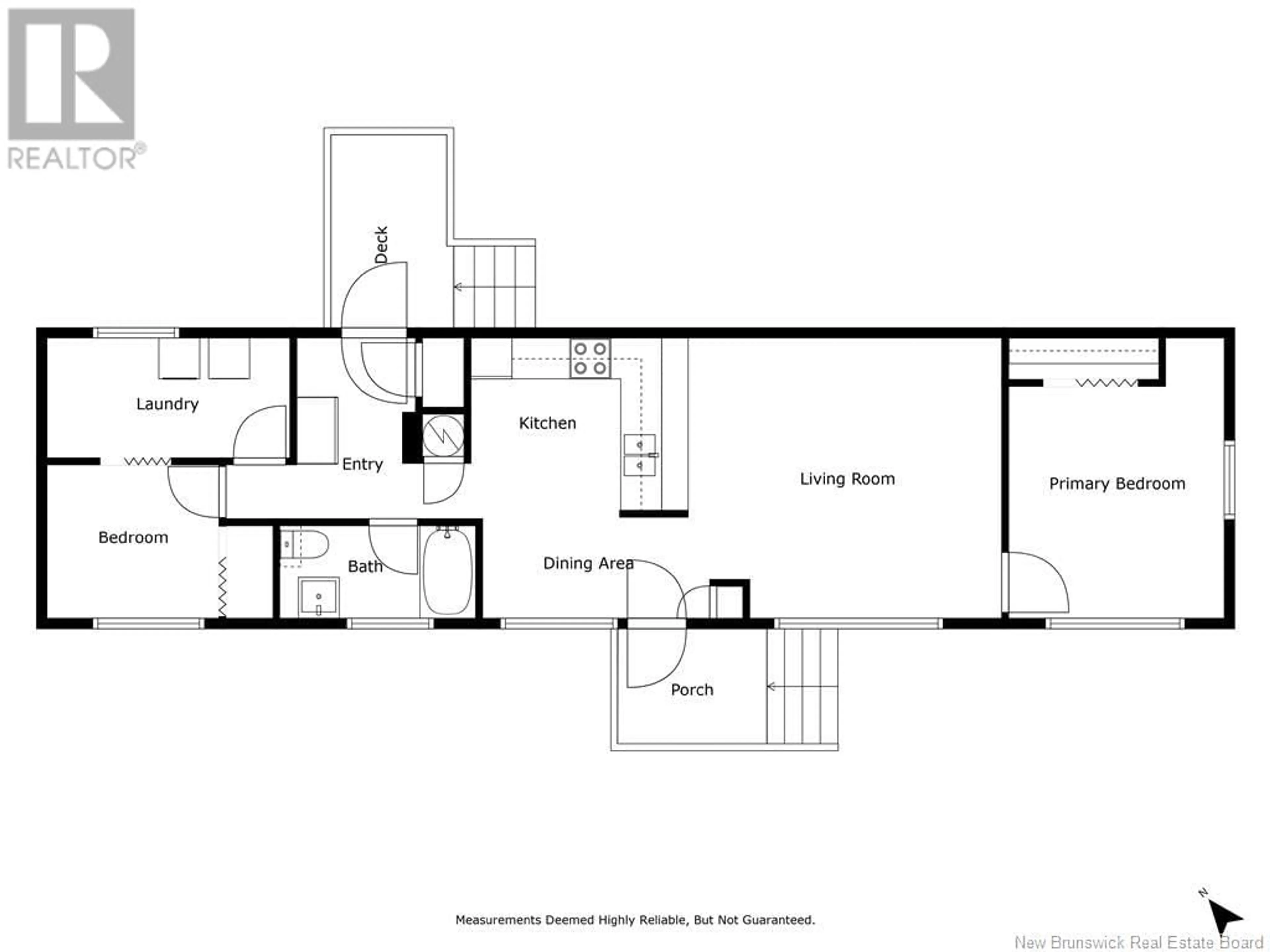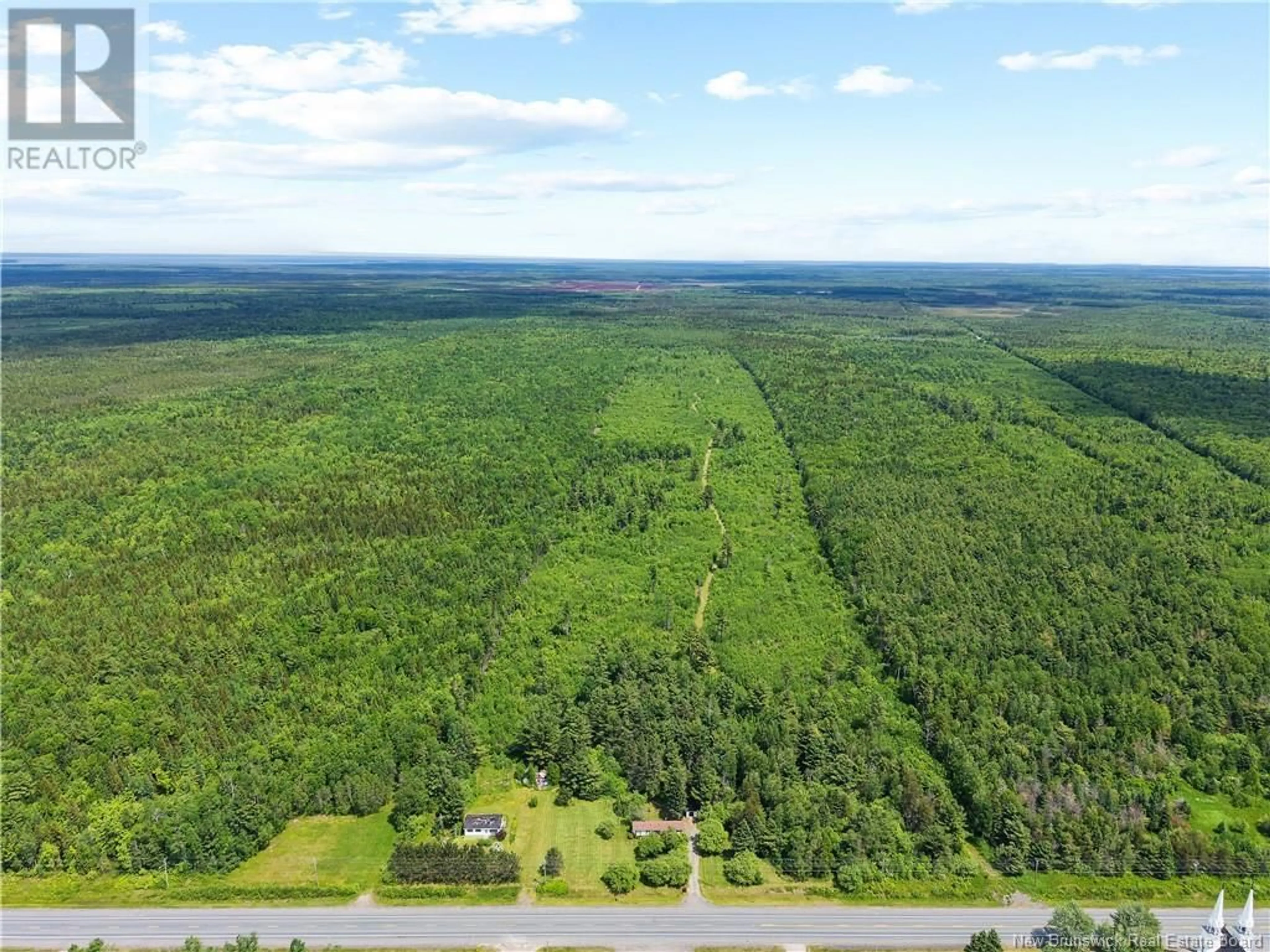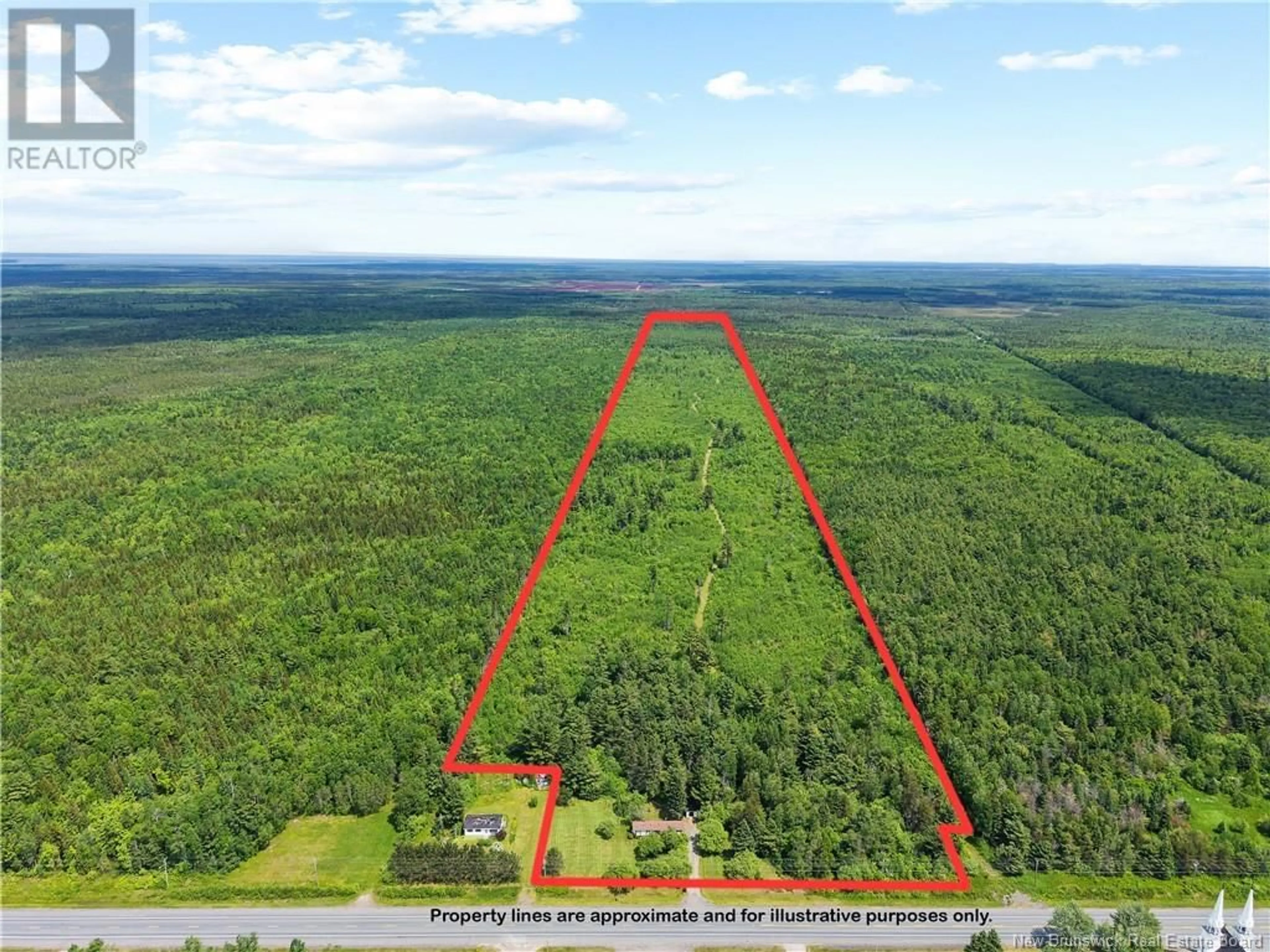9386 11 ROUTE ROUTE, Saint Margarets, New Brunswick E1N5C5
Contact us about this property
Highlights
Estimated valueThis is the price Wahi expects this property to sell for.
The calculation is powered by our Instant Home Value Estimate, which uses current market and property price trends to estimate your home’s value with a 90% accuracy rate.Not available
Price/Sqft$149/sqft
Monthly cost
Open Calculator
Description
AFFORDABLE STARTER HOME! Welcome to this charming property, offering approximately 2 acres of landscaped grounds and a well-maintained home. The manicured yard is highlighted by flower beds and apple trees, creating a warm and inviting outdoor space to enjoy. Located just 15 minutes from the City of Miramichi, 1 hour 15 minutes to Moncton, and 15 minutes to Kouchibouguac National Park, the setting offers a relaxed country lifestyle with the convenience of nearby city amenities. Inside, the home has been thoughtfully updated. Originally a 3-bedroom layout, it now features 2 comfortable bedrooms along with a bright office space and convenient laundry area. The kitchen opens with a passthrough into a cozy living room with a large front-facing window, filling the space with natural light. Bedrooms are set at opposite ends of the home for added privacy. Step outside to enjoy mornings on the front deck with views of the apple trees and frequent visits from hummingbirds, or unwind in the private backyard with plenty of room for gardening and outdoor living. An outbuilding provides extra storage, rounding out this propertys appeal as a comfortable and welcoming place to call home. PLEASE NOTE : This property will consist of 2 acres, surveyed from a larger parcel (PID 40069676) at the time of closing. (id:39198)
Property Details
Interior
Features
Main level Floor
Laundry room
5'9'' x 11'8''Bedroom
7'5'' x 8'3''Bath (# pieces 1-6)
4'6'' x 9'5''Foyer
8'8'' x 11'9''Property History
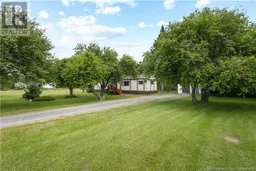 33
33
