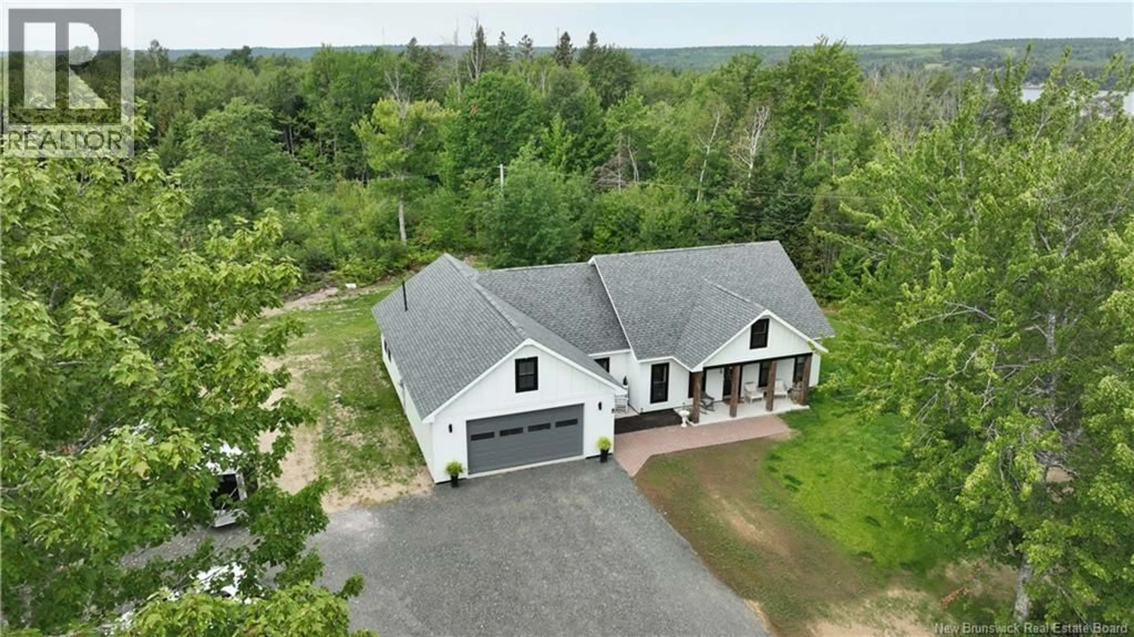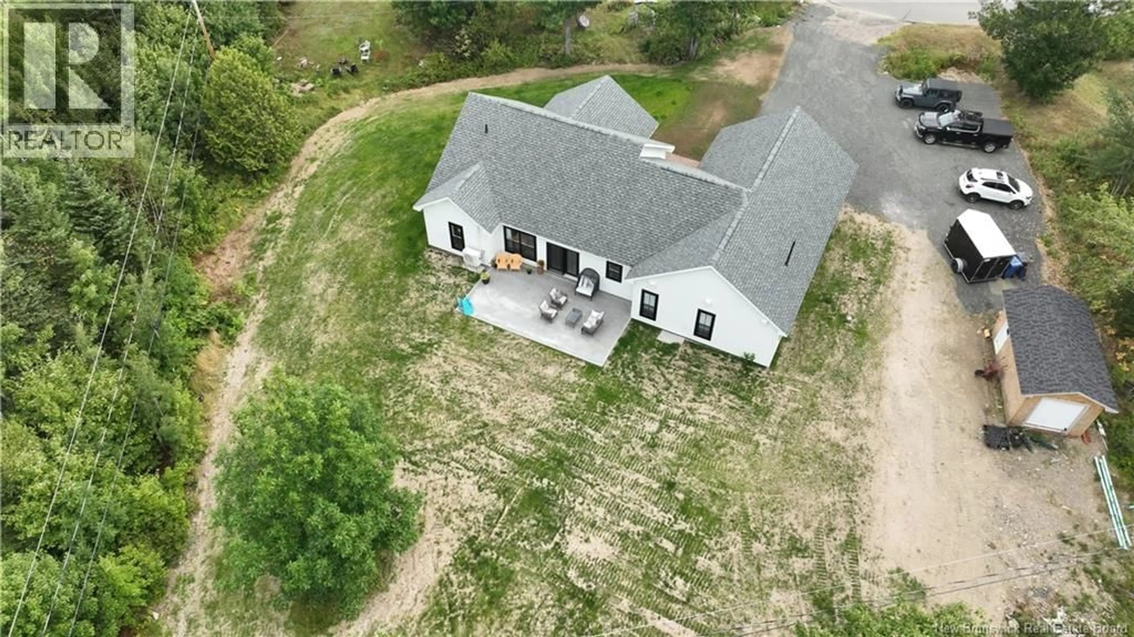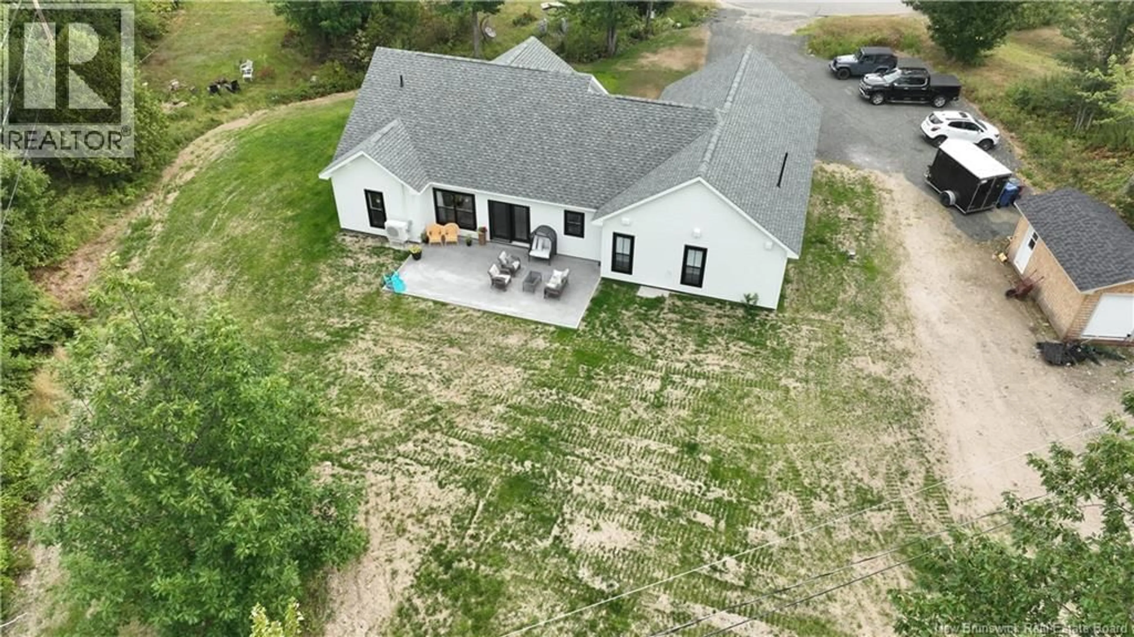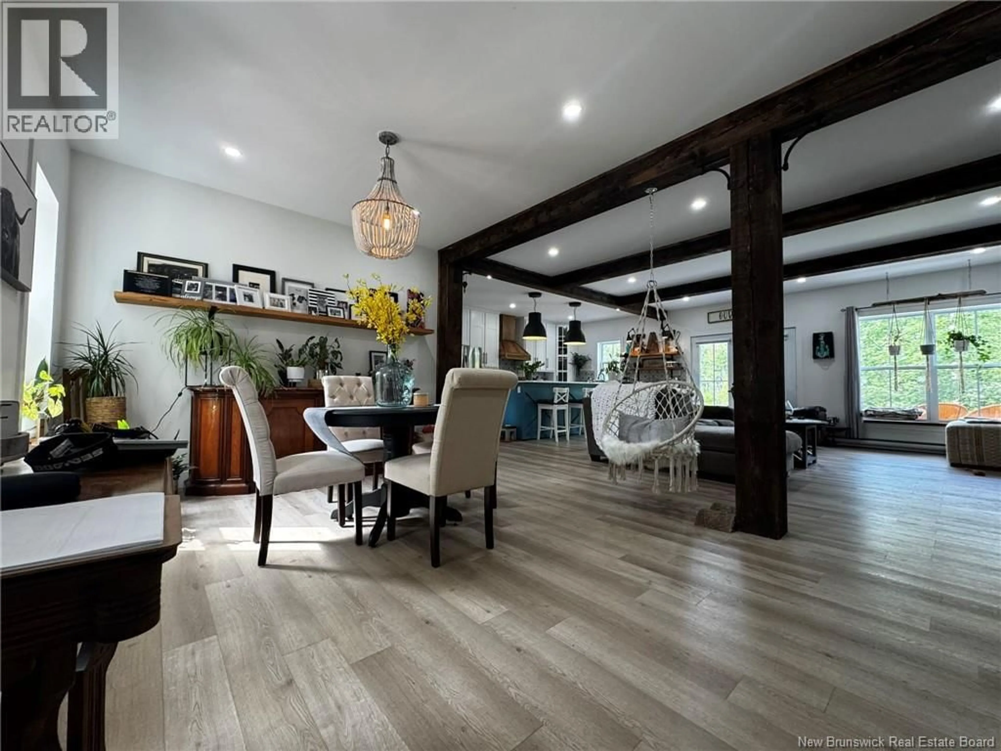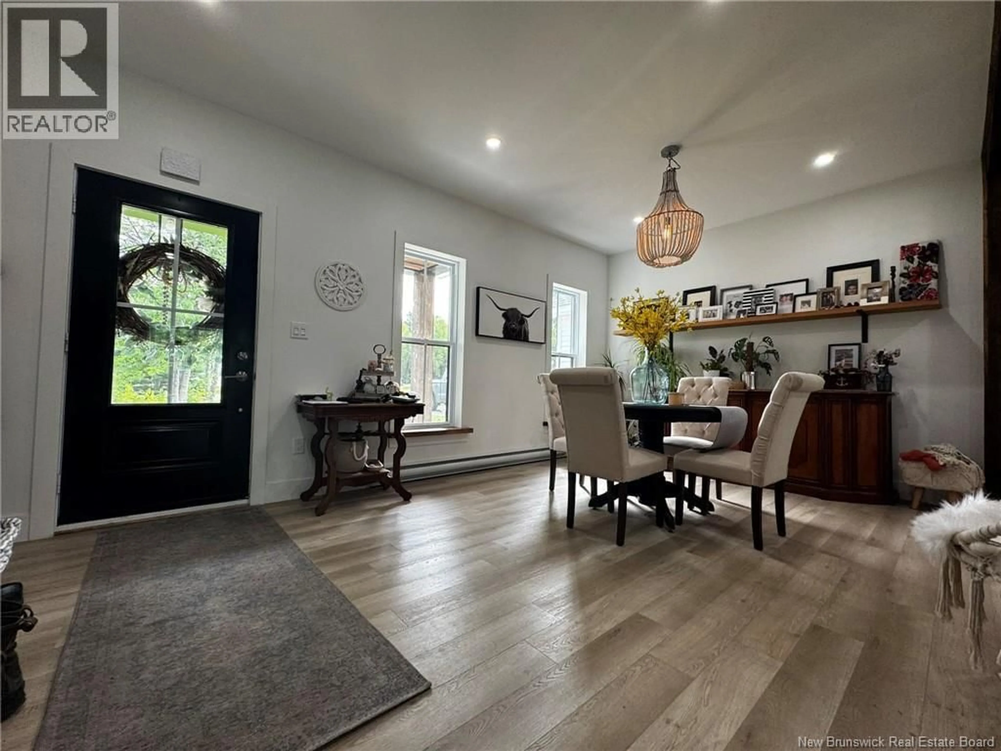4 RIVERVIEW AVE, Miramichi, New Brunswick E1N3J9
Contact us about this property
Highlights
Estimated valueThis is the price Wahi expects this property to sell for.
The calculation is powered by our Instant Home Value Estimate, which uses current market and property price trends to estimate your home’s value with a 90% accuracy rate.Not available
Price/Sqft$310/sqft
Monthly cost
Open Calculator
Description
Welcome to this beautifully custom crafted home offering an impressive open concept that was built with care on a slab foundation featuring a 4' knee wall that exceeds building code standards, this property has quality construction and modern style with exquisite large beams inside and out. Step inside to a bright and welcoming open concept living area, where oversized windows that frame the stunning view of the private back yard. The open concept layout is wonderful for entertaining, there is a swing to enjoy, the kitchen has a large island, nice appliances and a convenient large walk in pantry where all the mess can be made, there are patio doors to a concrete deck out back. The master bedroom has a large walk-in closet and ensuite is on the left side of the home and to the right of the open concept living space there are two other bedrooms, and a full bath. The backyard feels like your own retreat, with plenty of space for gatherings or quiet evenings and no other homes in view. Every detail of this home is designed to provide character, comfort, functionality, and efficiency. Make contact sooner than later to ensure your chance to secure this exceptional property for yourself! (id:39198)
Property Details
Interior
Features
Main level Floor
Bedroom
11'10'' x 12'0''3pc Bathroom
7'11'' x 5'0''Bedroom
11'10'' x 13'9''Living room
30'7'' x 14'0''Property History
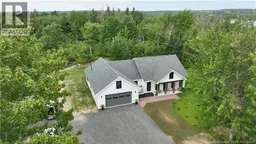 26
26
