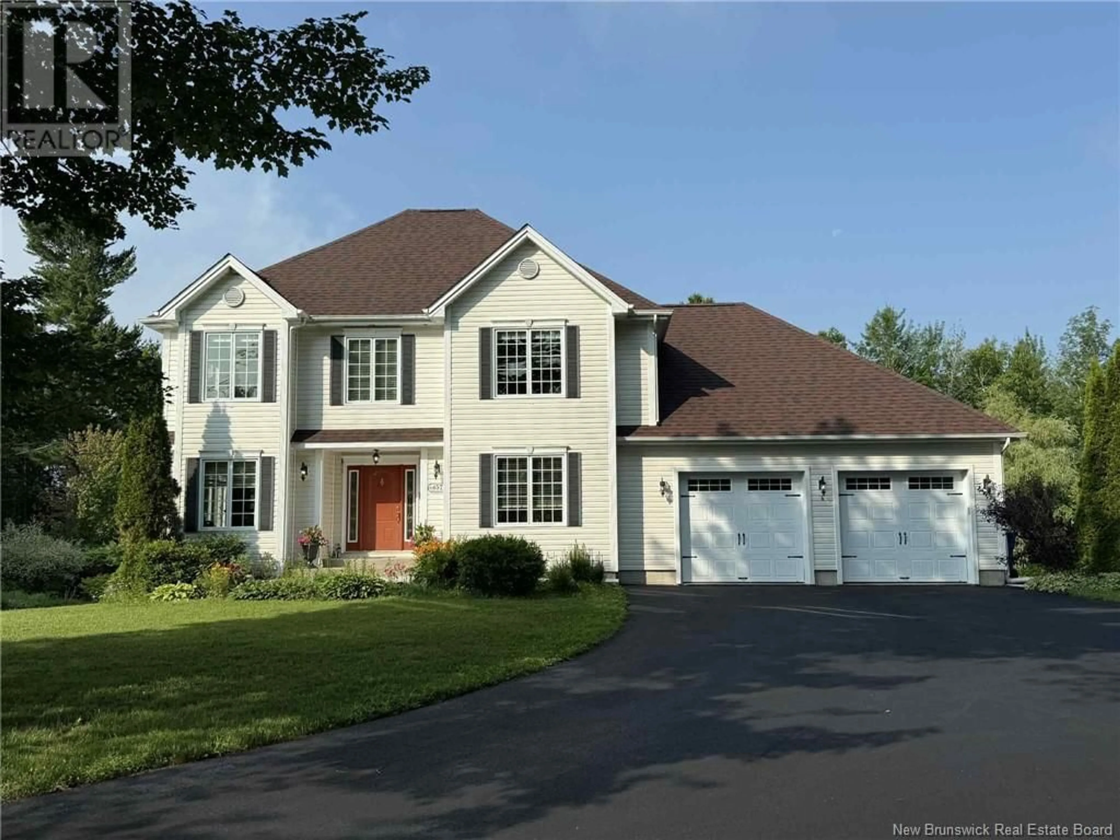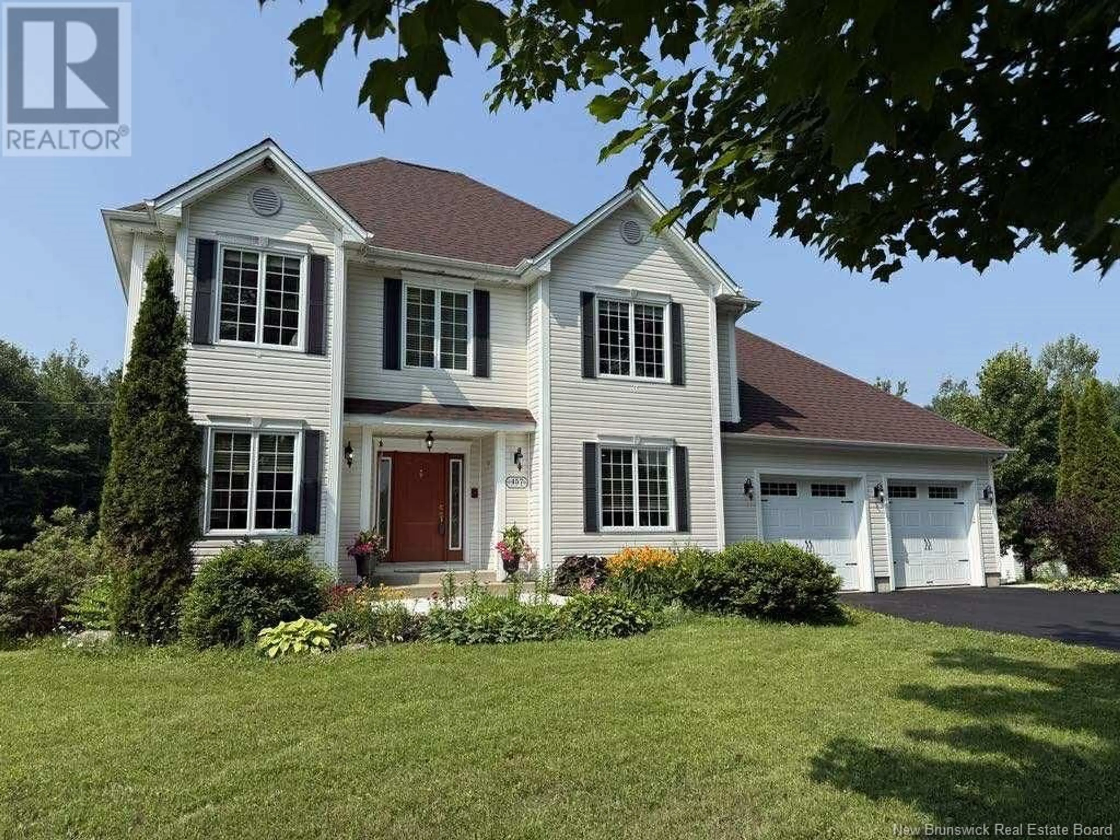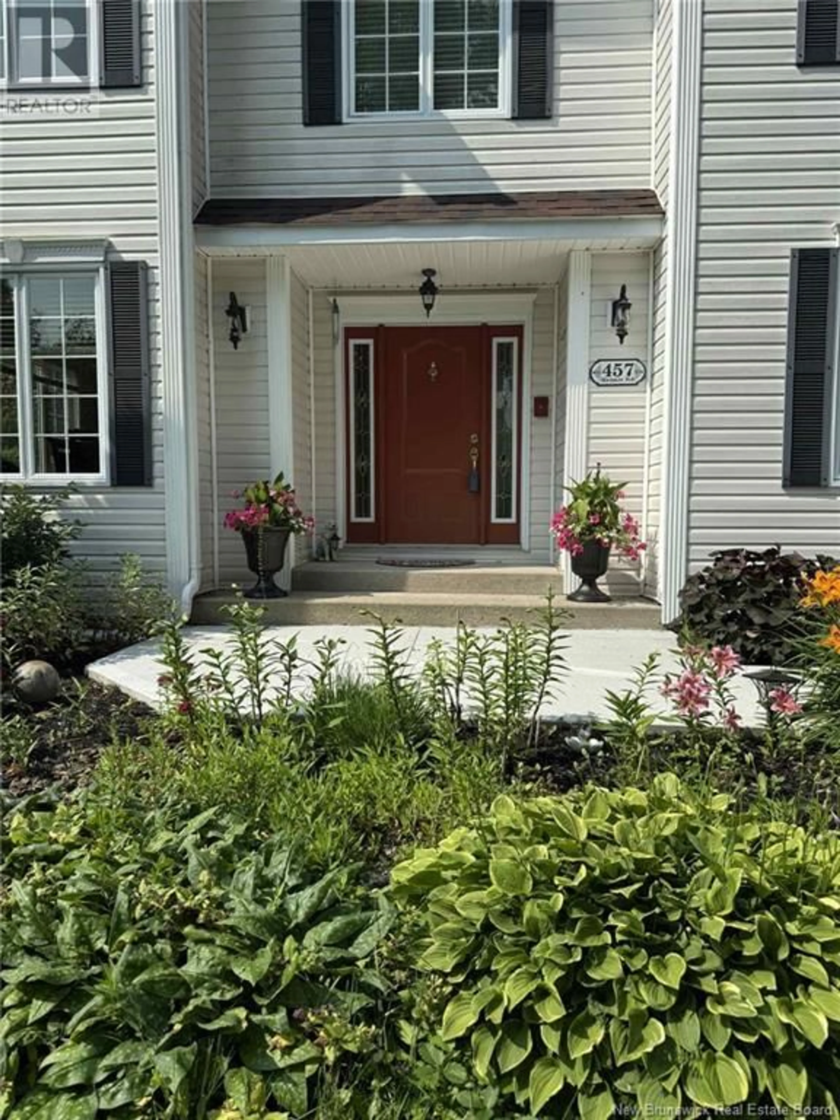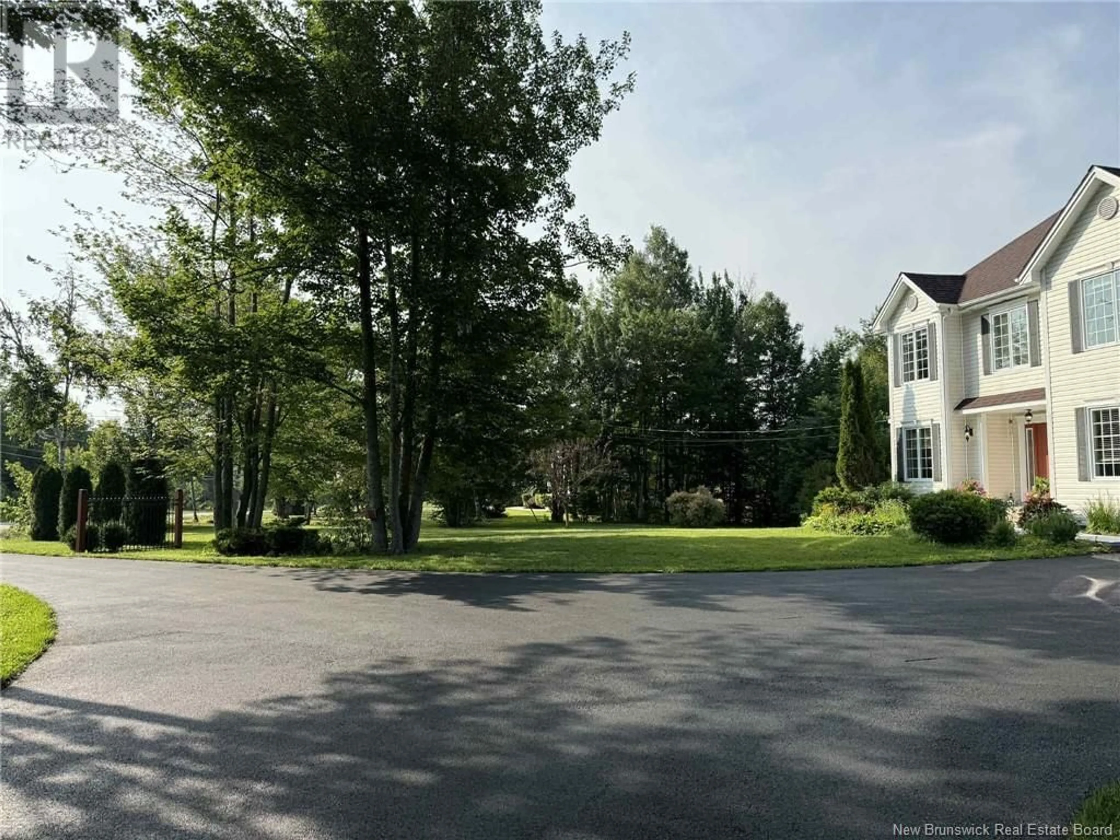457 RENNIE ROAD, Miramichi, New Brunswick E1V5Z6
Contact us about this property
Highlights
Estimated valueThis is the price Wahi expects this property to sell for.
The calculation is powered by our Instant Home Value Estimate, which uses current market and property price trends to estimate your home’s value with a 90% accuracy rate.Not available
Price/Sqft$249/sqft
Monthly cost
Open Calculator
Description
FULLY FURNISHED EXECUTIVE HOME FOR SALE. Welcome Home...As you drive past the gates and along the paved driveway, you are greeted by a stunning custom-built home surrounded by park-like landscaping. Mature perennial gardens showcase a beautiful array of flowers and trees, creating a peaceful, private retreat. Step inside to a spacious foyer filled with natural light, leading to a bright living room with an electric fireplace, a formal dining area, and a welcoming eat-in kitchen. The kitchen offers ample cabinetry, a sink overlooking the backyard gardens, and patio doors opening to a multi-level deck with pergola-perfect for entertaining or relaxing. A powder room and access to the attached double-car garage complete the main level, which features elegant crown moulding throughout. A beautiful staircase with a large landing window overlooking the gardens leads to the upper level. Here you will find a primary suite with a walk-in closet and ensuite bath, plus two additional spacious bedrooms with large closets and a full bath. The finished basement features home theatre room with surround sound system, two additional rec areas, a spare room (not egress window), and laundry & storage. Attention to detail continues outside with cement walkways around the home and charming paths winding through the flower gardens. ***Move in ready...All furniture and lawn care equipment included.*** This could be your dream home - call today to arrange a private viewing, you will fall in love! (id:39198)
Property Details
Interior
Features
Second level Floor
Ensuite
8'8'' x 8'7''Bedroom
11'5'' x 15'2''Bedroom
19'6'' x 11'4''Bath (# pieces 1-6)
11'0'' x 6'0''Property History
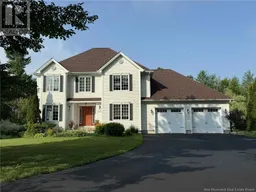 50
50
