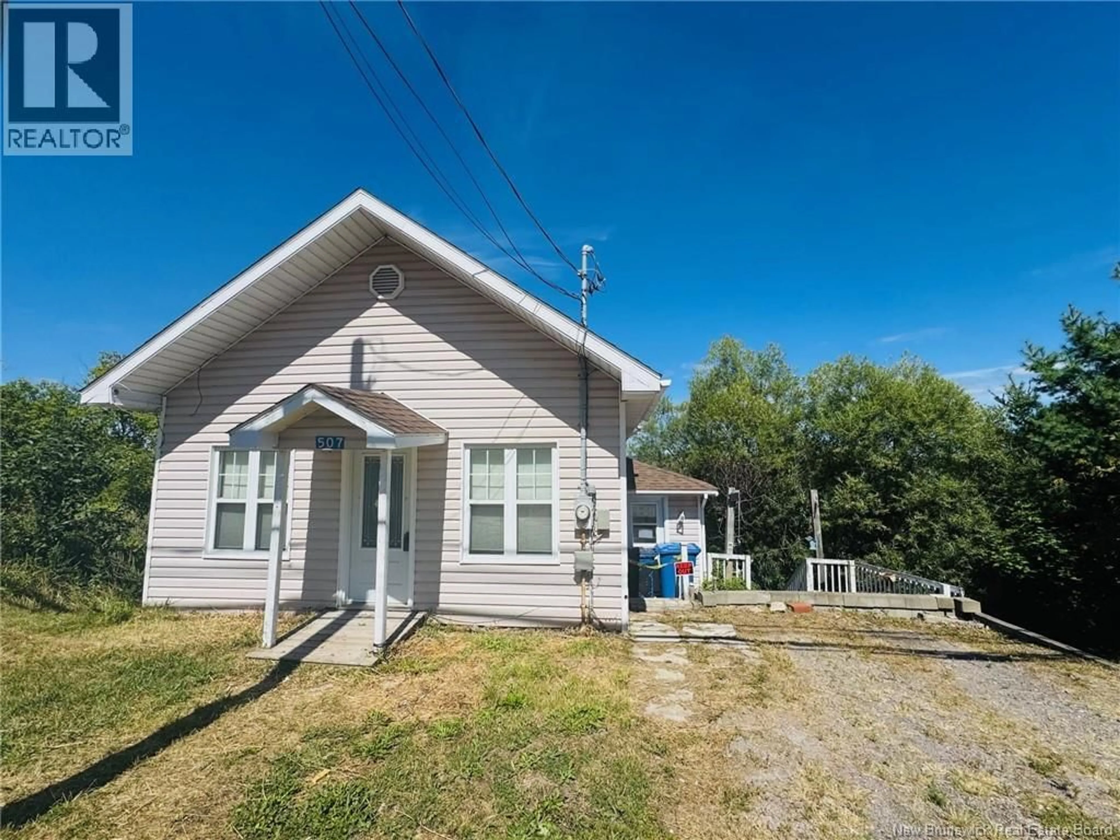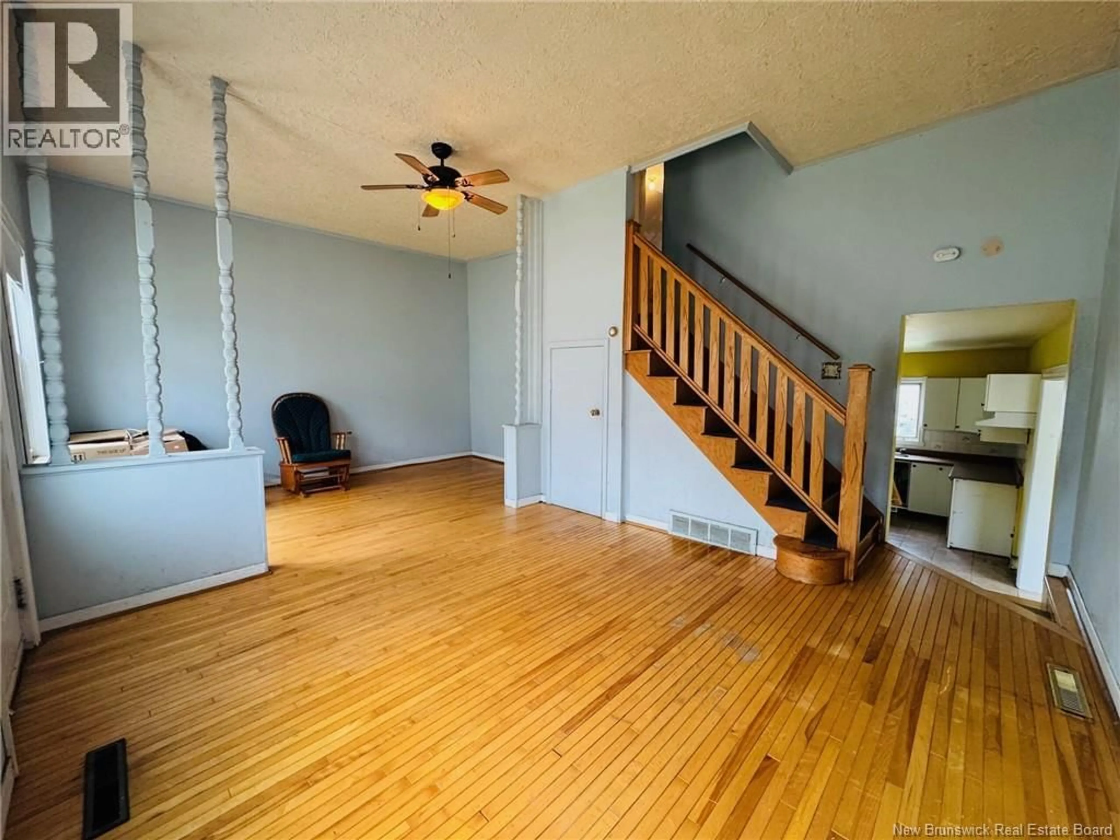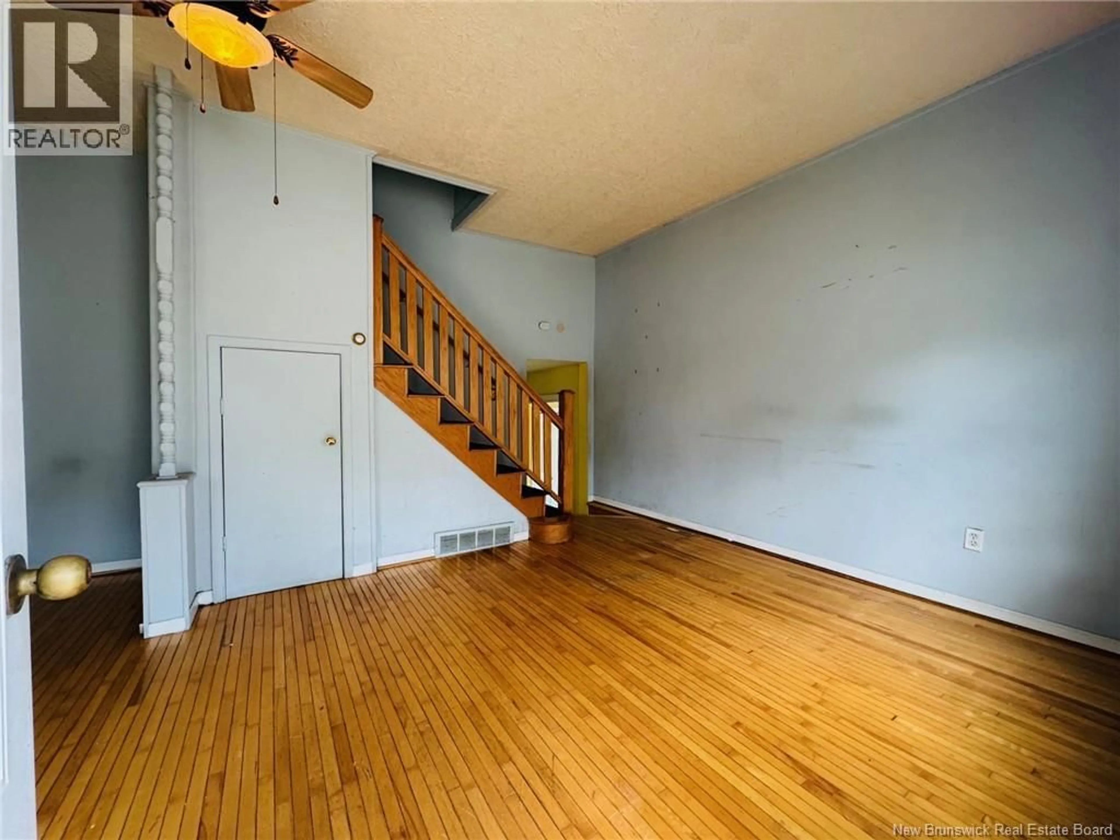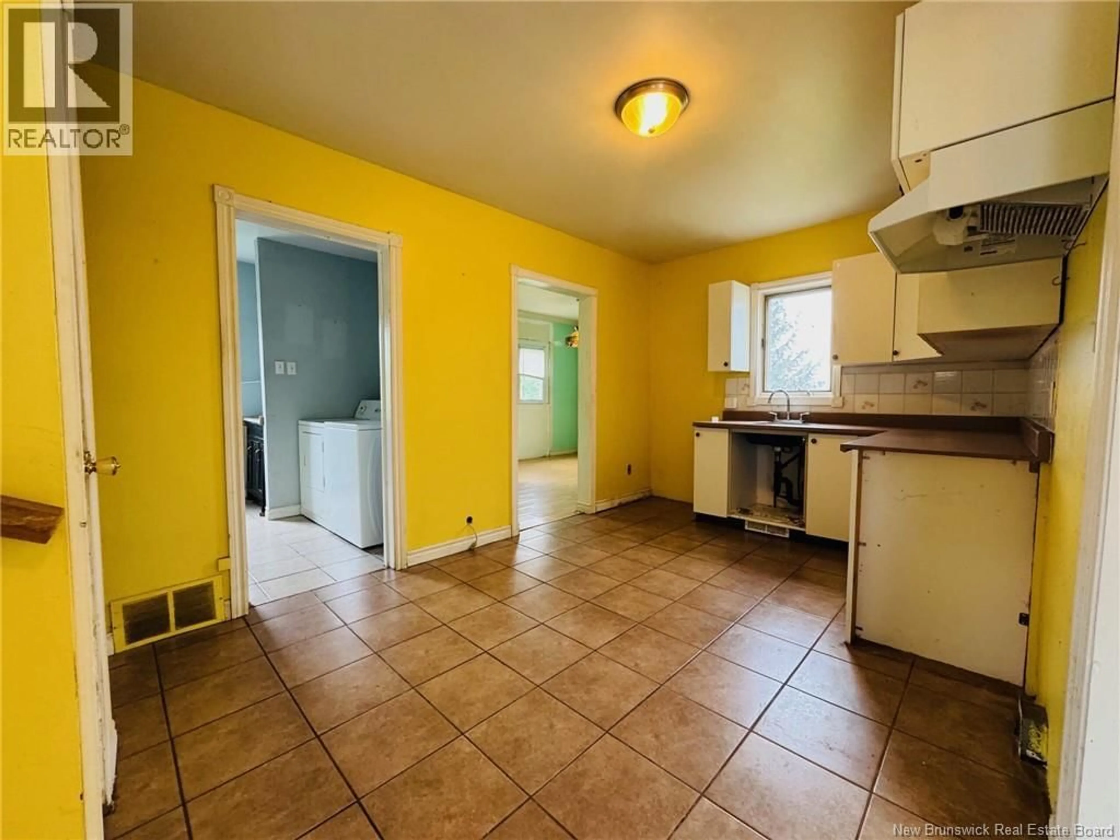507 VICTORIA STREET, Dalhousie, New Brunswick E8C2V5
Contact us about this property
Highlights
Estimated valueThis is the price Wahi expects this property to sell for.
The calculation is powered by our Instant Home Value Estimate, which uses current market and property price trends to estimate your home’s value with a 90% accuracy rate.Not available
Price/Sqft$49/sqft
Monthly cost
Open Calculator
Description
Love a project with a view? This ones for you! Your project awaits with beautiful views of the Restigouche River & mountains in the distance! This spacious estate sale offers great potential for those ready to put in some TLC & make it their own or use as rental property. This 1.5-storey fixer-upper is ideally located down the street from the beach & Recreaplex Wellness Centre. The bathroom & laundry area are conveniently on the same level as the kitchen and is waiting for your renovation touches. Upper level has 2 bedrooms with an opened adjoining space. Finished basement with walkout, offers added living space & with some care you can unlock its full potential. Heated by forced-air oil furnace (date unknown) & fiberglass oil tank (2008). NB Power rented hot water tank (2008). Note: exterior side stairs & areas exiting foyer are unsafe and must not be used. Seller has never lived in house & knowledge of the property is limited. Seller will not provide a Residential Property Disclosure Statement. The main water supply was turned on from municipality by seller, once issues were observed, it was turned back off. At the same time house main water shutoff was changed. Buyers are encouraged to have this inspected by a professional. Property is being sold As Is, Where Is. no warranties or guarantees on property. Property is ready for someone with a vision & who is ready to put in the work to make it their own or use as a rental property, Call today and book your visit! (id:39198)
Property Details
Interior
Features
Basement Floor
Other
11'10'' x 9'4''Bedroom
11'10'' x 9'5''Office
7'0'' x 9'0''Recreation room
12'5'' x 15'6''Property History
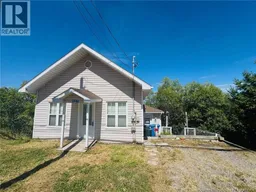 26
26
