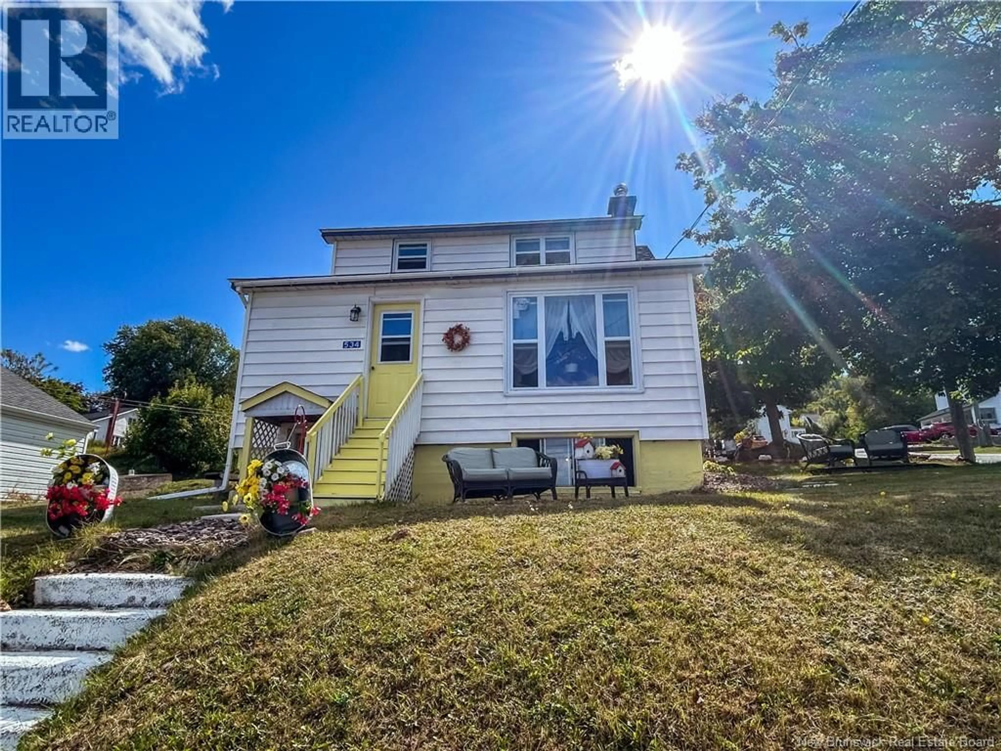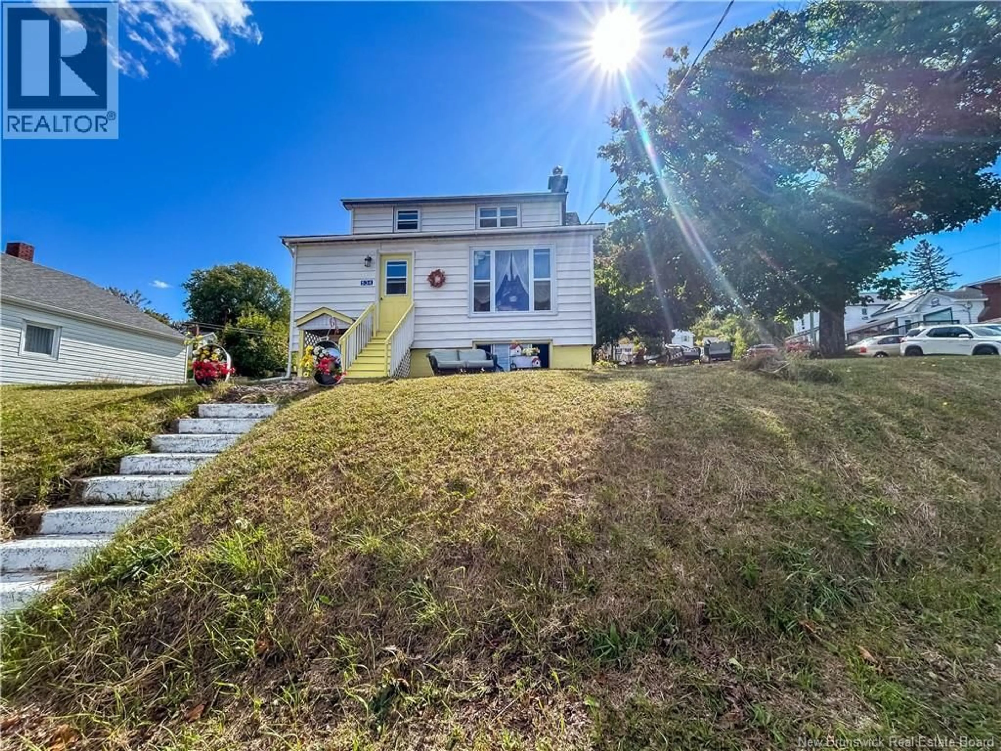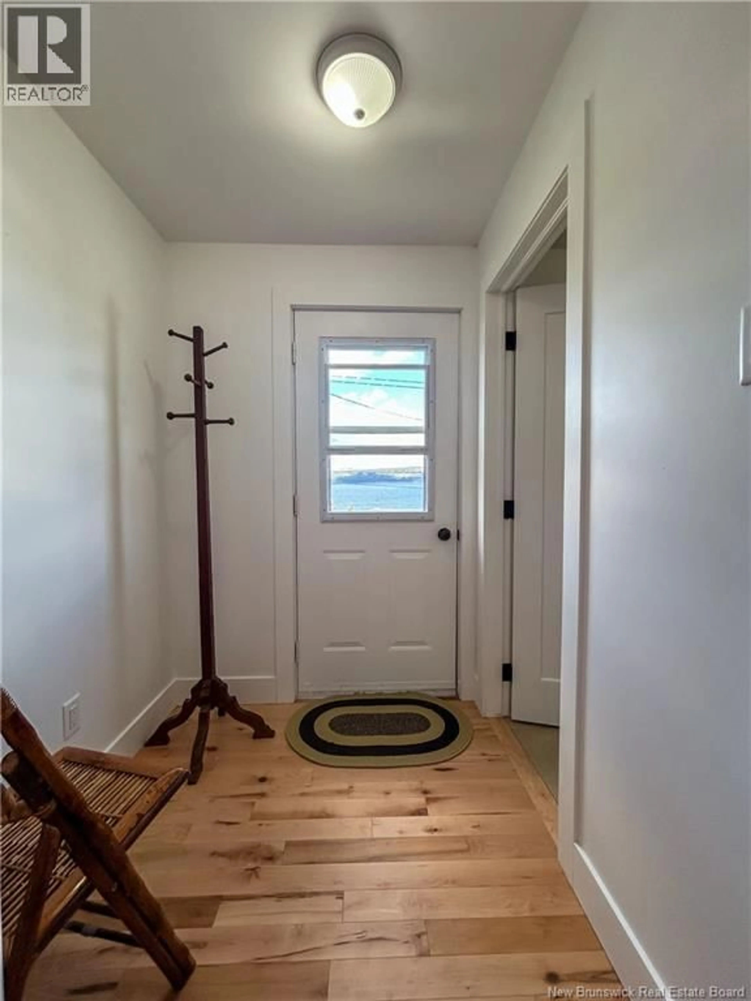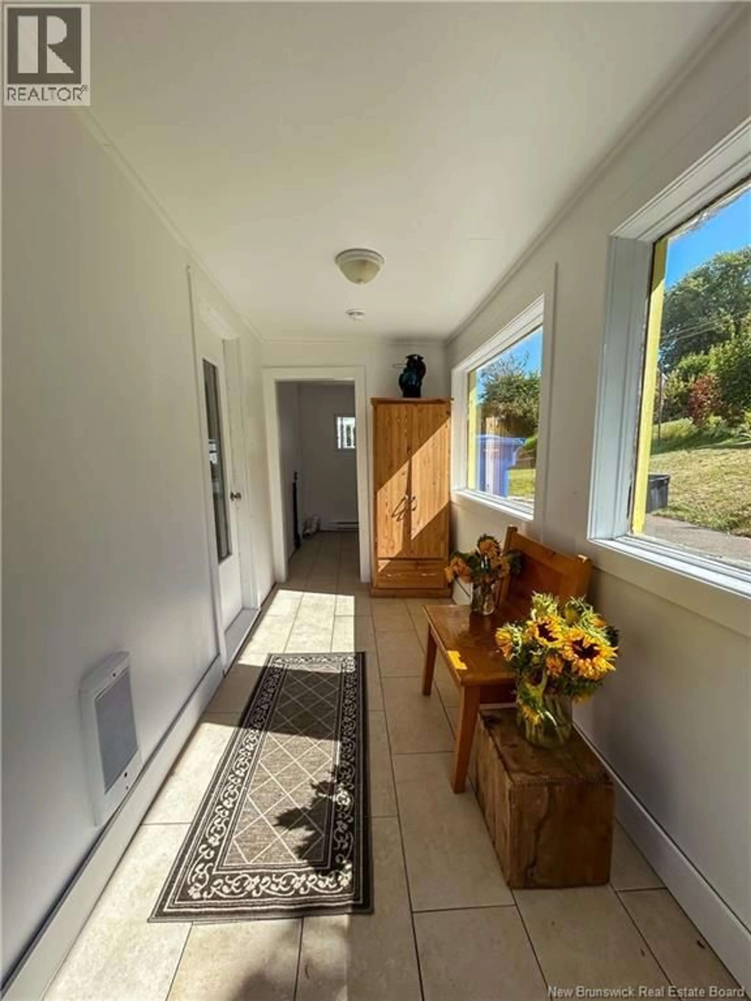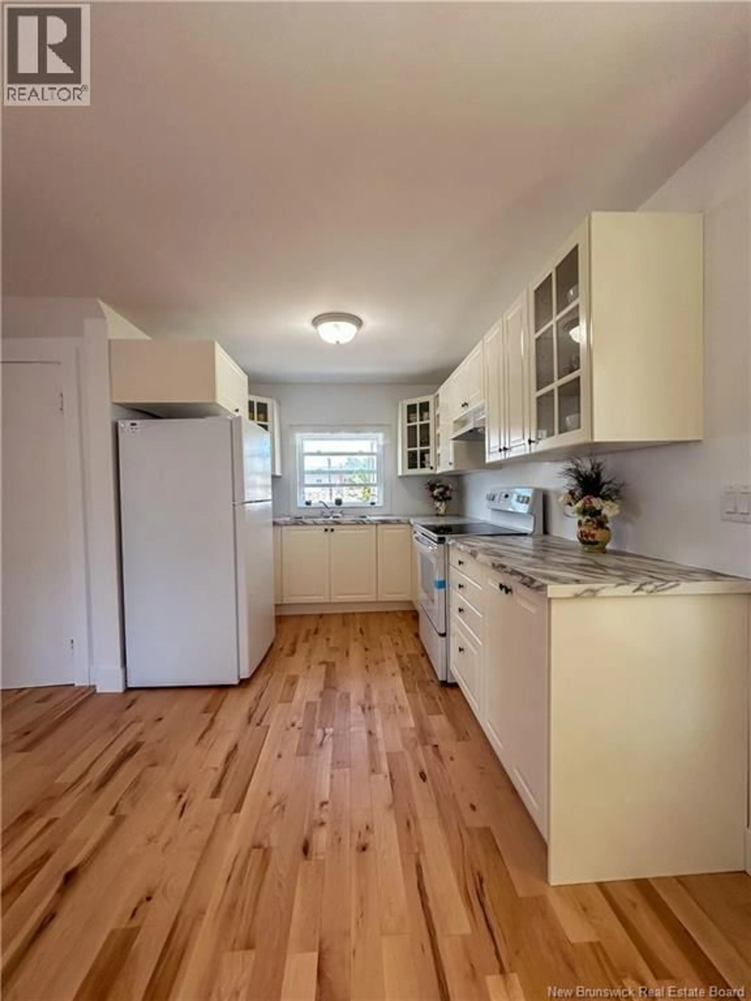534 VICTORIA STREET, Dalhousie, New Brunswick E8C2T3
Contact us about this property
Highlights
Estimated valueThis is the price Wahi expects this property to sell for.
The calculation is powered by our Instant Home Value Estimate, which uses current market and property price trends to estimate your home’s value with a 90% accuracy rate.Not available
Price/Sqft$200/sqft
Monthly cost
Open Calculator
Description
This naturally lit, move-in ready, renovated home features new windows, doors, insulation, electrical panel and wiring, heaters, extra outlets, as well as updated plumbing with a new toilet, showers, and tub. The upgrades also include hardwood and tile flooring, a convenient main-floor laundry room, and a modern European-style kitchen with plenty of counter space, complete with a brand-new stove and fridge. Situated on a large corner lot with low-maintenance landscaping, this property also offers a new clothesline and driveway parking for up to three mid-size vehicles. The oversized master bedroom can easily be converted back to allow for an additional bedroom or office. A brand-new chimney and finished flooring are in place, ready for a pellet or wood stove to provide extra warmth on chilly winter days. The unfinished basement includes a framed room, giving you the option to create a fourth bedroom, family room, or any space to meet your needs. The basement is dry, offering peace of mind and plenty of potential. From several rooms and the yard, you can enjoy beautiful views of Chaleur Bay. This home is just minutes away from the theatre, shopping, library, Kings Club, parks, walking trails, beaches, and the marina. Note: The house is being sold as is, due to a few windows not being up to current code. However, they are in great condition, providing effective protection against the elements without requiring immediate replacement. Call today to schedule a viewing! (id:39198)
Property Details
Interior
Features
Main level Floor
Mud room
5'7'' x 14'1''Bath (# pieces 1-6)
5'7'' x 5'9''Living room
11'2'' x 16'3''Dining room
8'8'' x 11'4''Property History
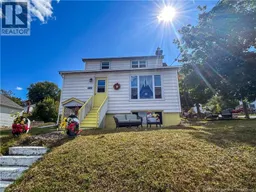 24
24
