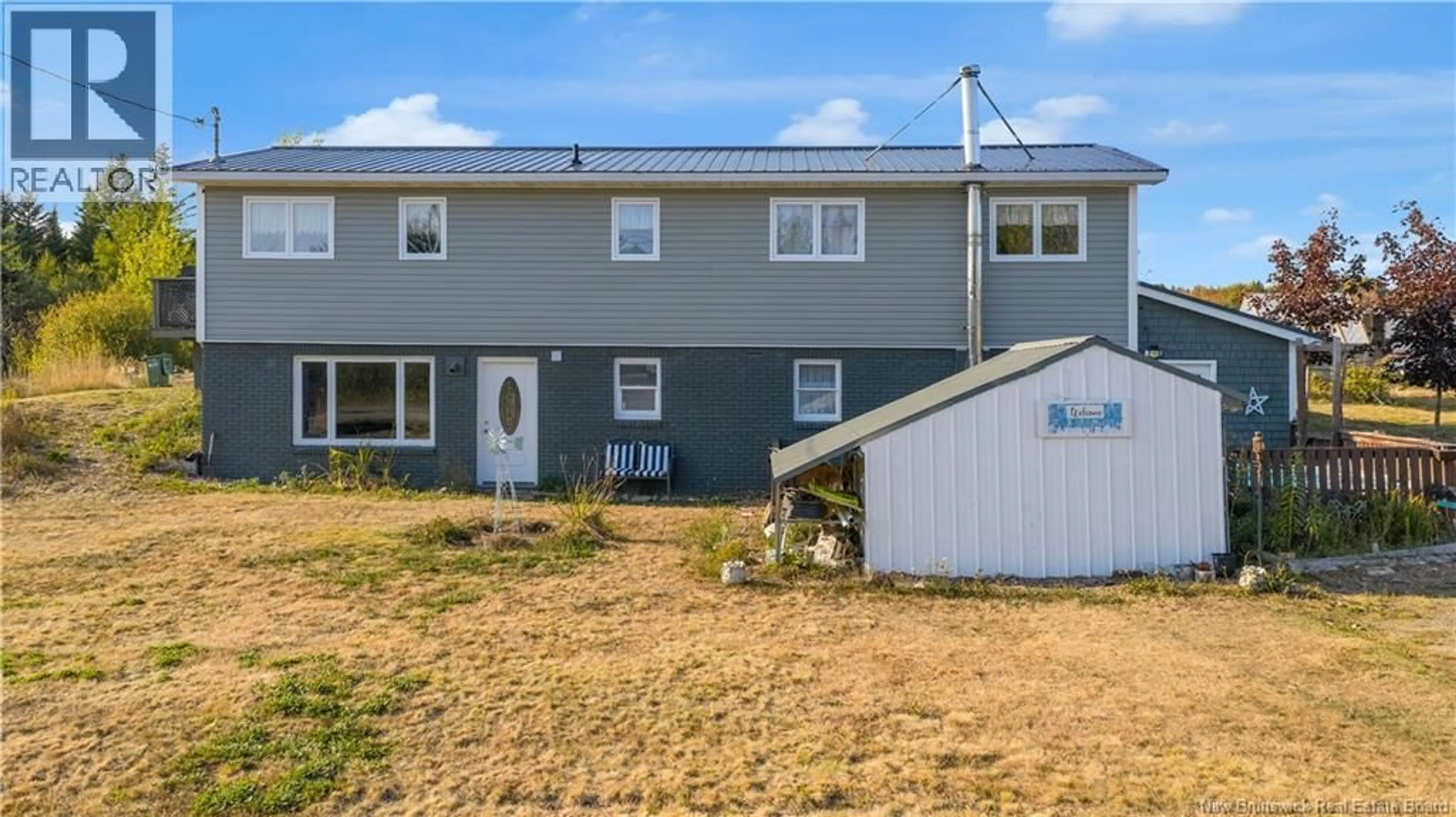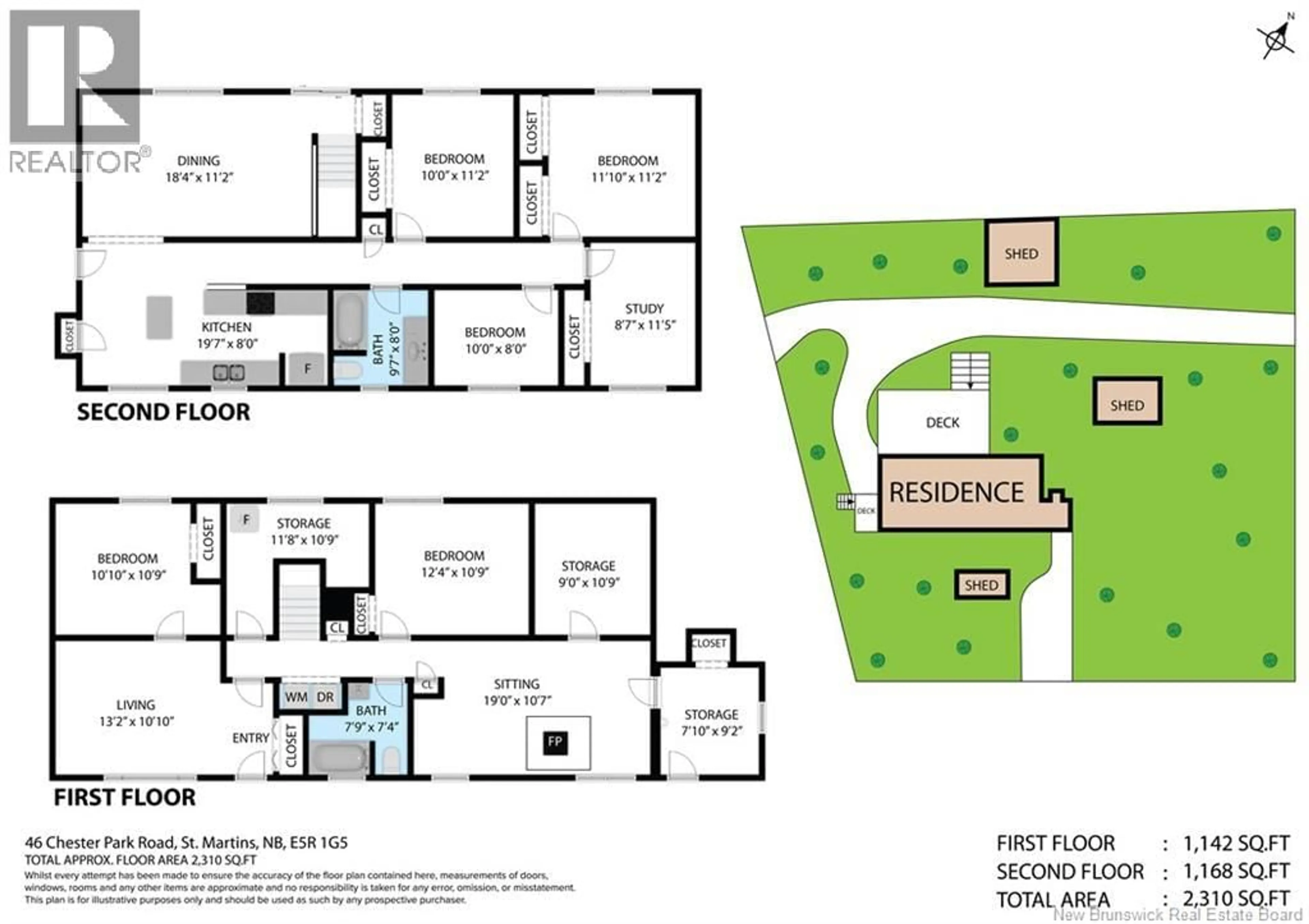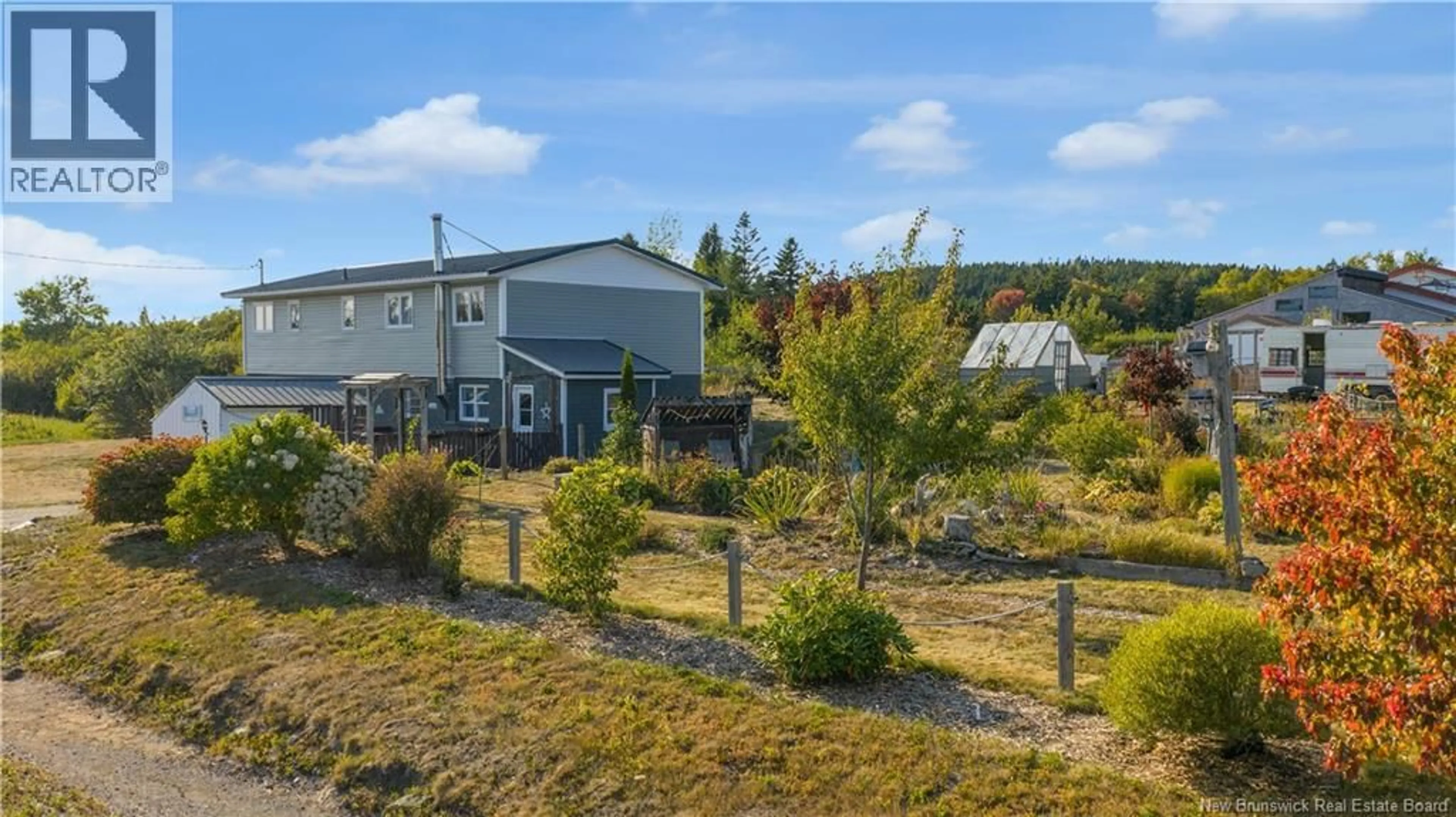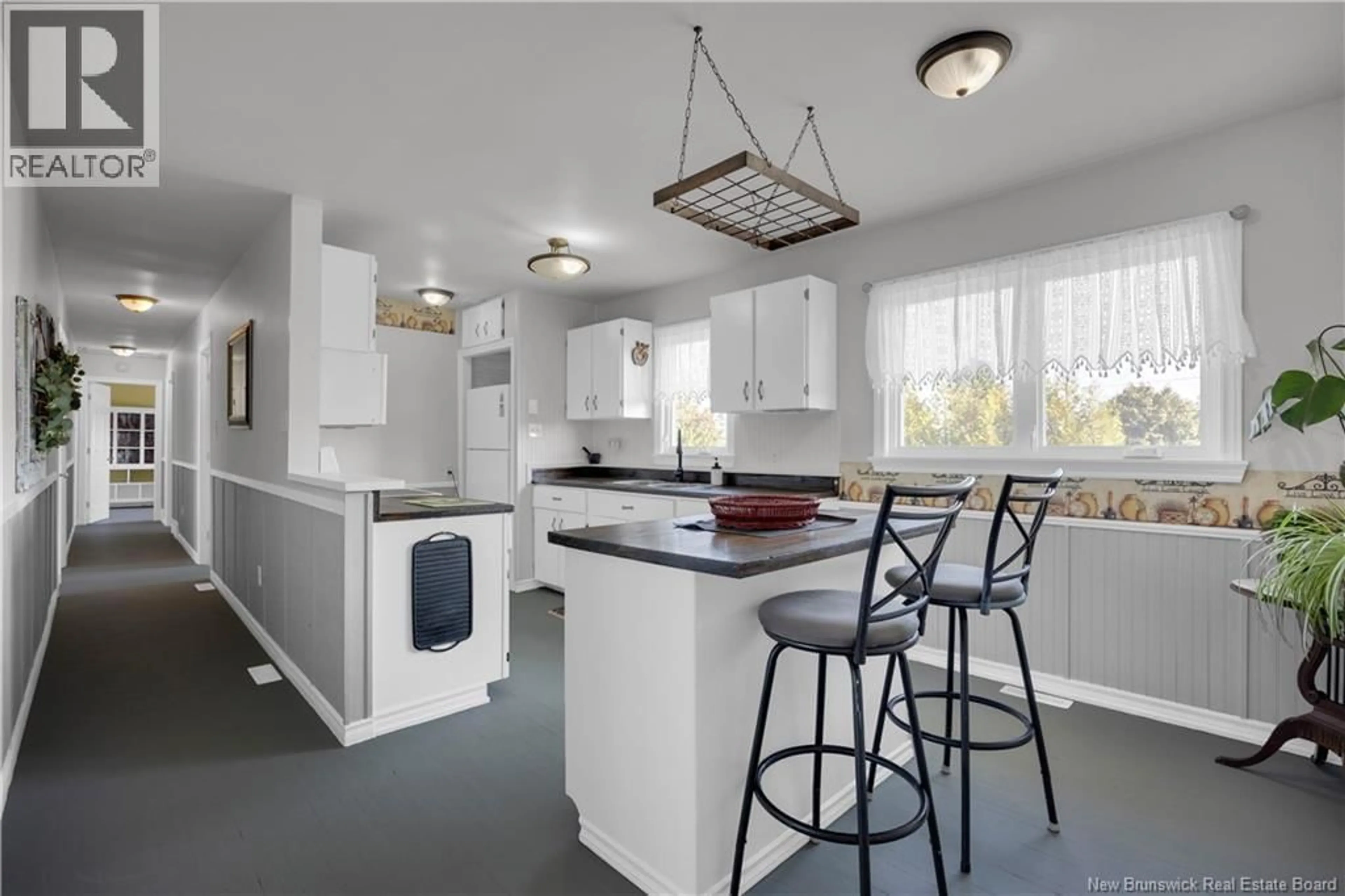46 CHESTER PARK ROAD, St. Martins, New Brunswick E5R1G4
Contact us about this property
Highlights
Estimated valueThis is the price Wahi expects this property to sell for.
The calculation is powered by our Instant Home Value Estimate, which uses current market and property price trends to estimate your home’s value with a 90% accuracy rate.Not available
Price/Sqft$126/sqft
Monthly cost
Open Calculator
Description
This spacious raised bungalow sits on a quiet dead-end street in the heart of St. Martins, New Brunswick, offering nearly 2,200 sq. ft. of versatile living space with four bedrooms on the beautifully updated main floor and a finished walkout basement. Major improvements have already been completed for you. The metal roof and vinyl sidingboth newer and still under warrantyprovide long-term peace of mind. The foundation has been fully resealed with new drain tile, and new decks extend the living space outdoors. With these big-ticket items taken care of, you can simply move in and enjoy. Inside, the main level features four bedrooms, an inviting eat-in kitchen, and a spacious room currently used as a dining areaeasily adaptable as a comfortable living room while keeping a dining nook beside the kitchen. The finished lower level includes two additional bedrooms, a full bathroom, plenty of storage space, and a layout that could be converted to a rental suite or in-law space with ease. Outside, the generous lot and lovely side garden create a peaceful setting for anyone who enjoys outdoor living. Whether youre seeking a spacious home with loads of storage, a large family, a multi-generational household, or a buyer seeking investment flexibility, this property offers flexibility, room to grow, and the peace of mind of knowing the major updates are already complete. (id:39198)
Property Details
Interior
Features
Basement Floor
4pc Bathroom
7'4'' x 7'9''Mud room
9'2'' x 7'10''Storage
10'9'' x 9'Bedroom
10'9'' x 12'4''Property History
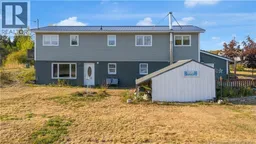 38
38
