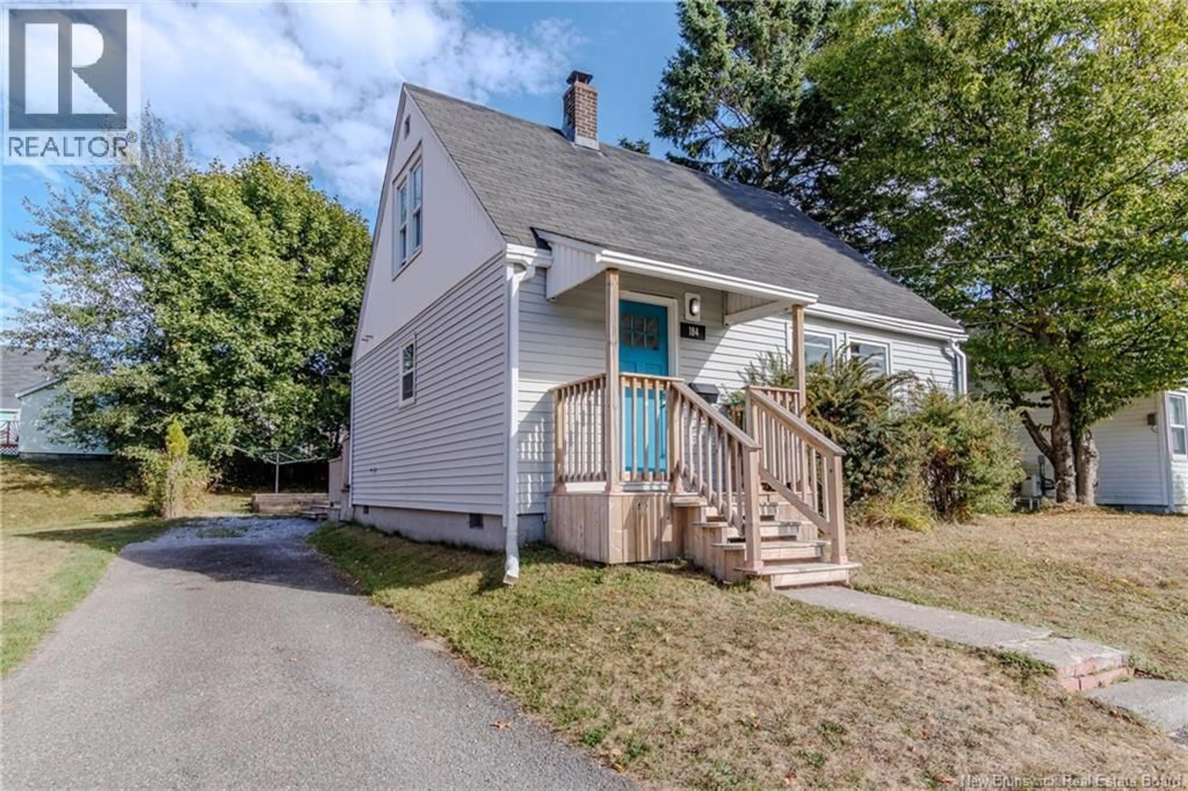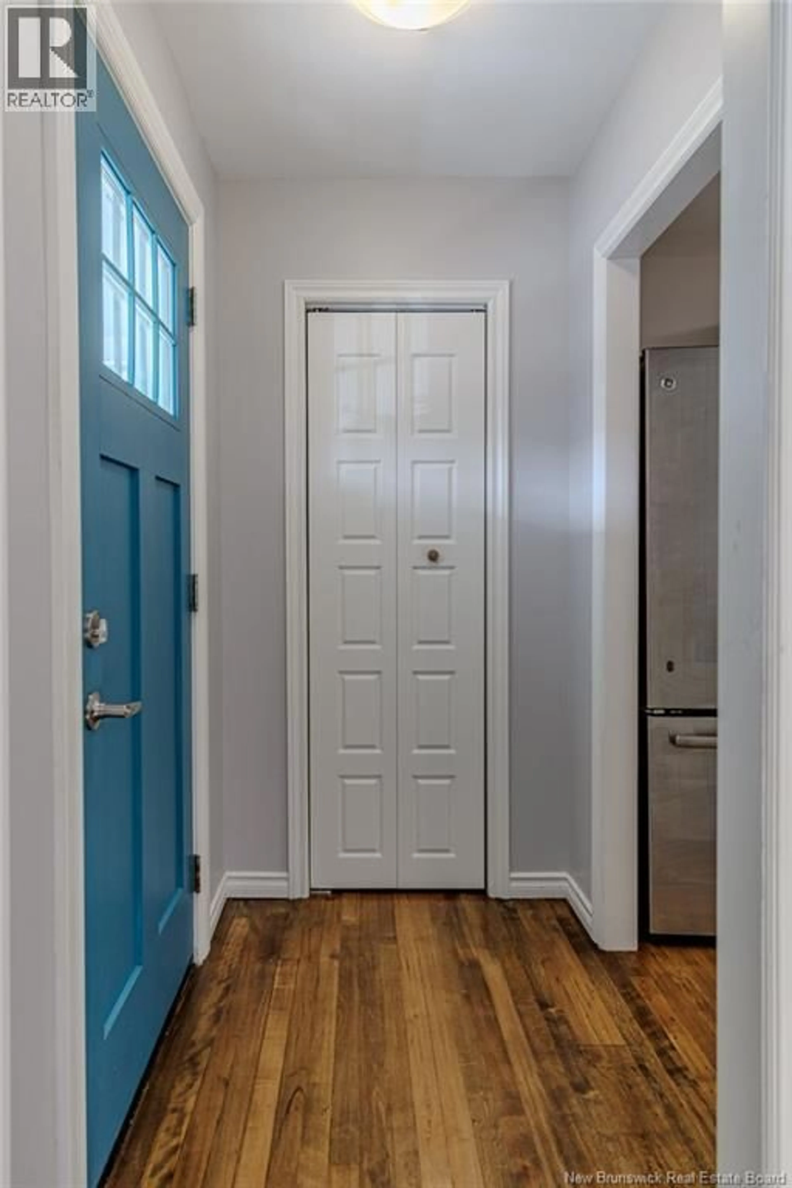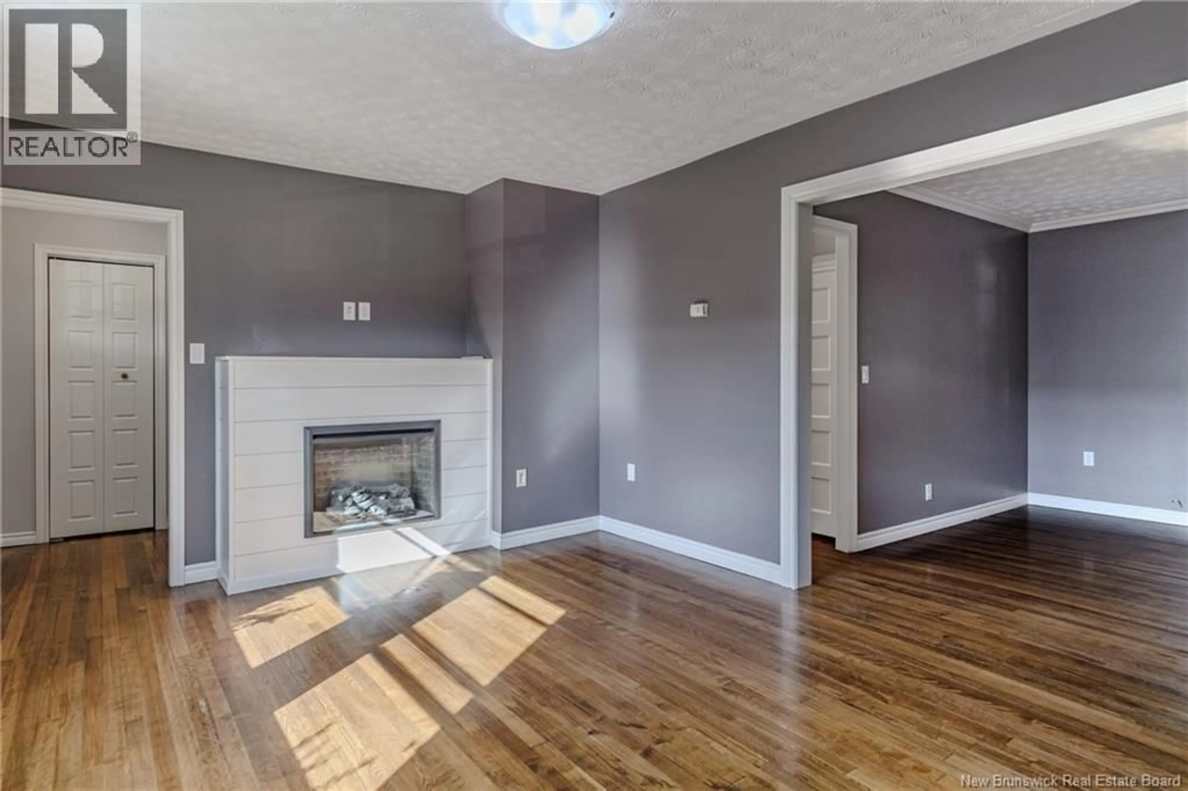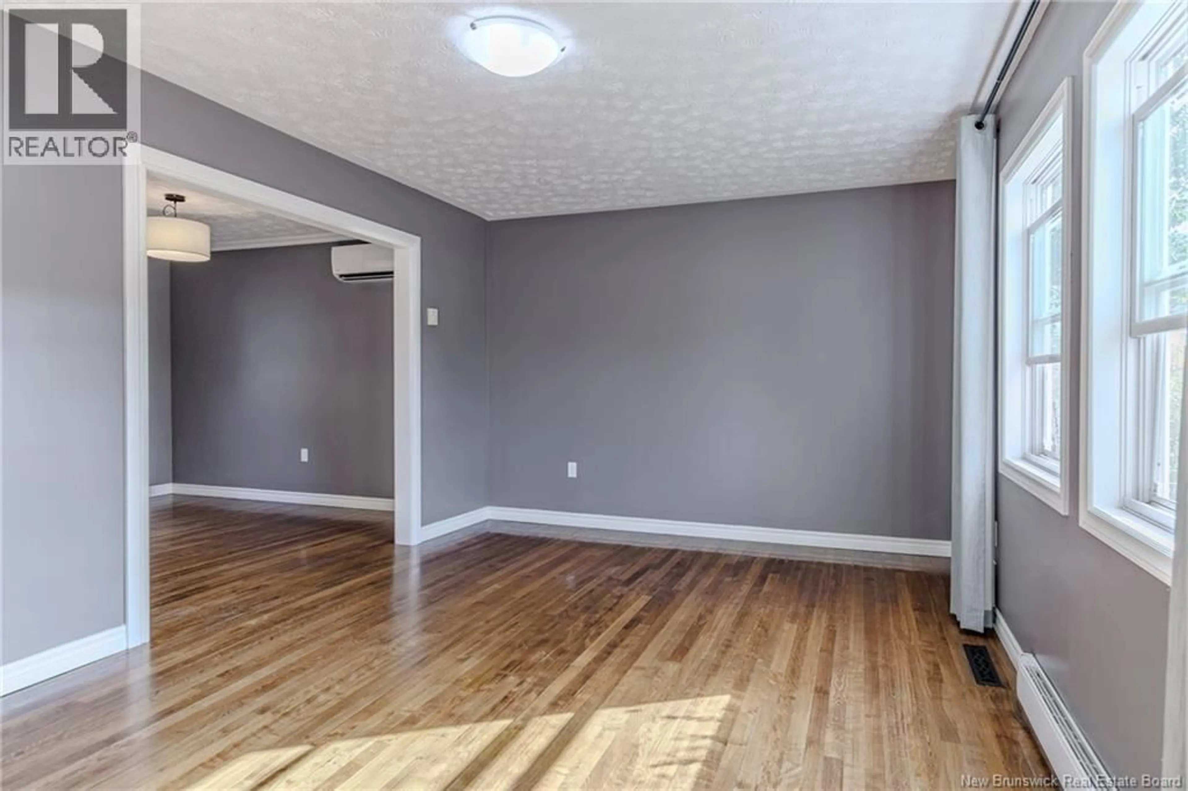184 LANSDOWNE AVENUE, Saint John, New Brunswick E2K3A5
Contact us about this property
Highlights
Estimated valueThis is the price Wahi expects this property to sell for.
The calculation is powered by our Instant Home Value Estimate, which uses current market and property price trends to estimate your home’s value with a 90% accuracy rate.Not available
Price/Sqft$343/sqft
Monthly cost
Open Calculator
Description
Welcome to 184 Lansdowne Avenue! This nicely kept 1.5 storey home is located conveniently in Saint John's North end offering you easy access to nearby amenities, UNBSJ, the Saint John Regional Hospital and Uptown Saint John. On the main level you will find a spacious living area with a electric fireplace insert, and is connected to the dining room. The main level also includes your bright functional kitchen, full bathroom and laundry room which could also be used as a back entry way. Heading upstairs you will find two bedrooms with the primary bedroom having two large closets and unique ceilings in both bedrooms. In the backyard have your private patio to enjoy those warm days and storage shed as well. Whether you're looing for your first home, to downsize or invest in your first property, this home property is a great option with a comfortable living setup. Reach out today with any questions or to book your private viewing. (id:39198)
Property Details
Interior
Features
Second level Floor
Primary Bedroom
9'5'' x 12'4''Bedroom
9'9'' x 9'4''Property History
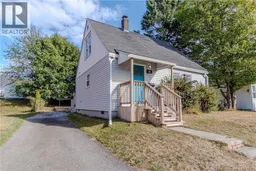 43
43
