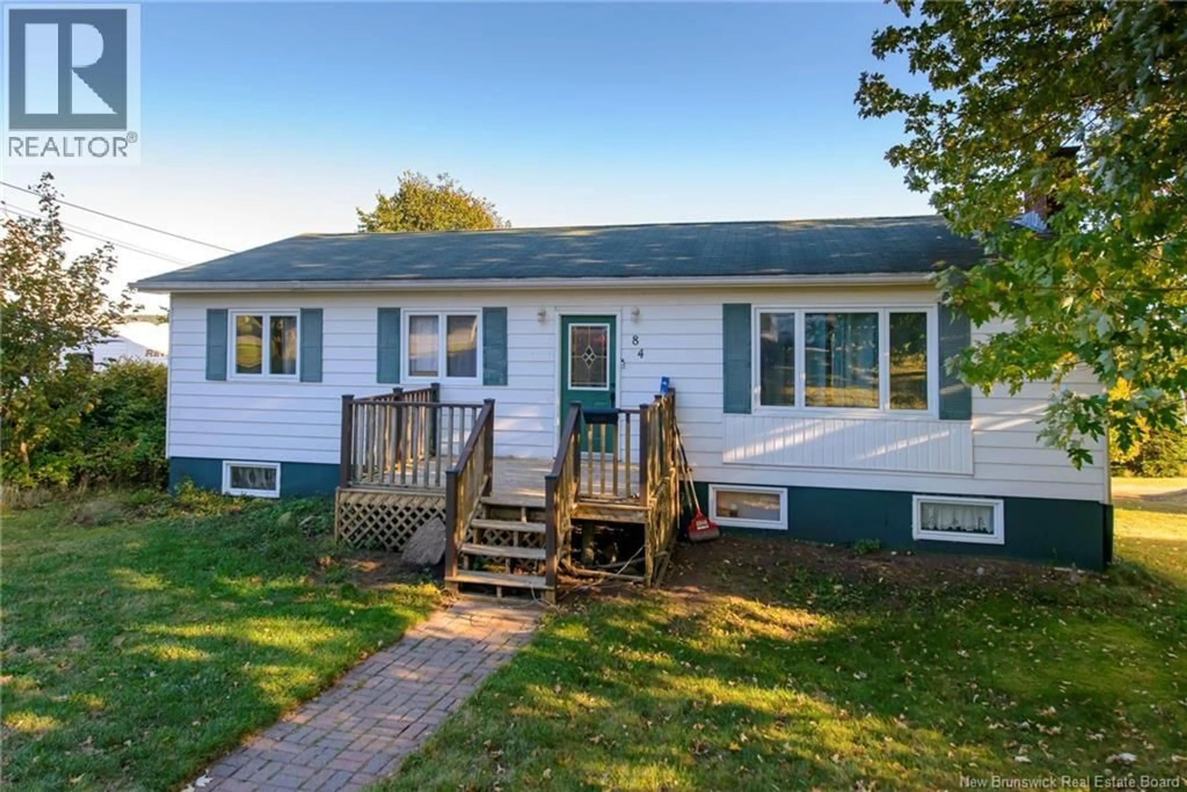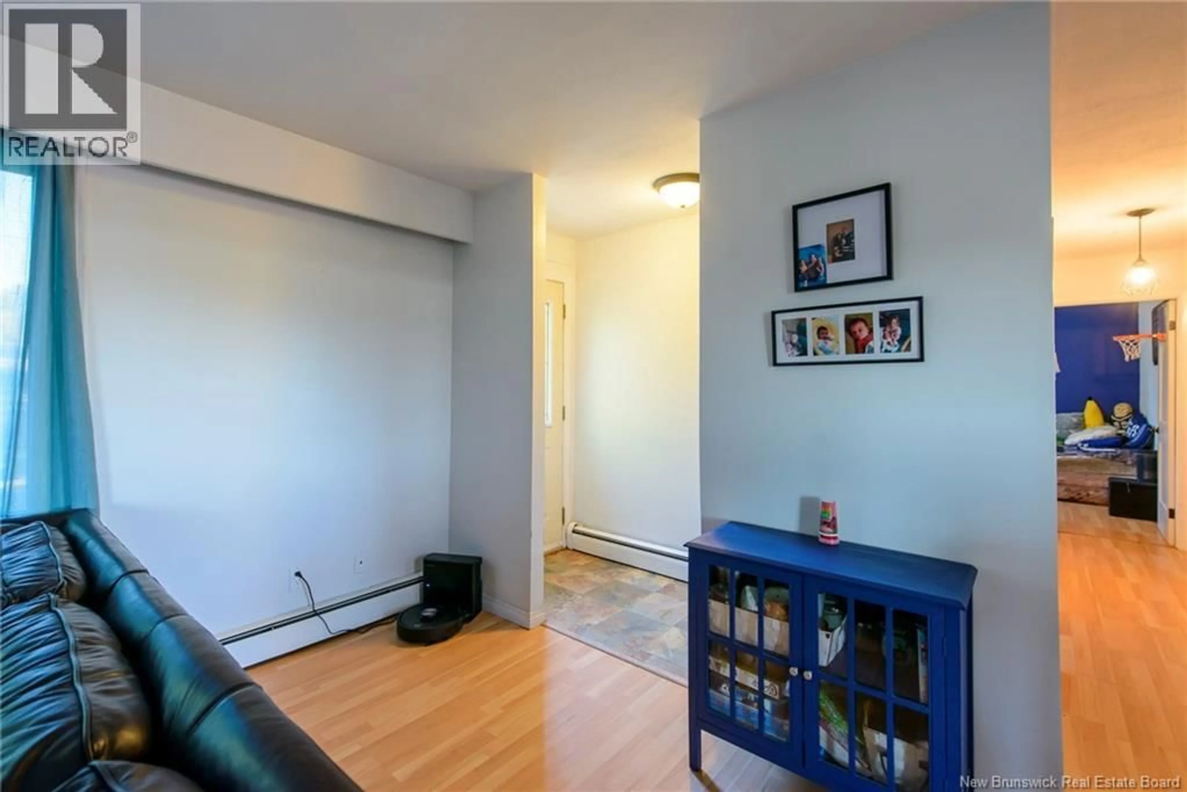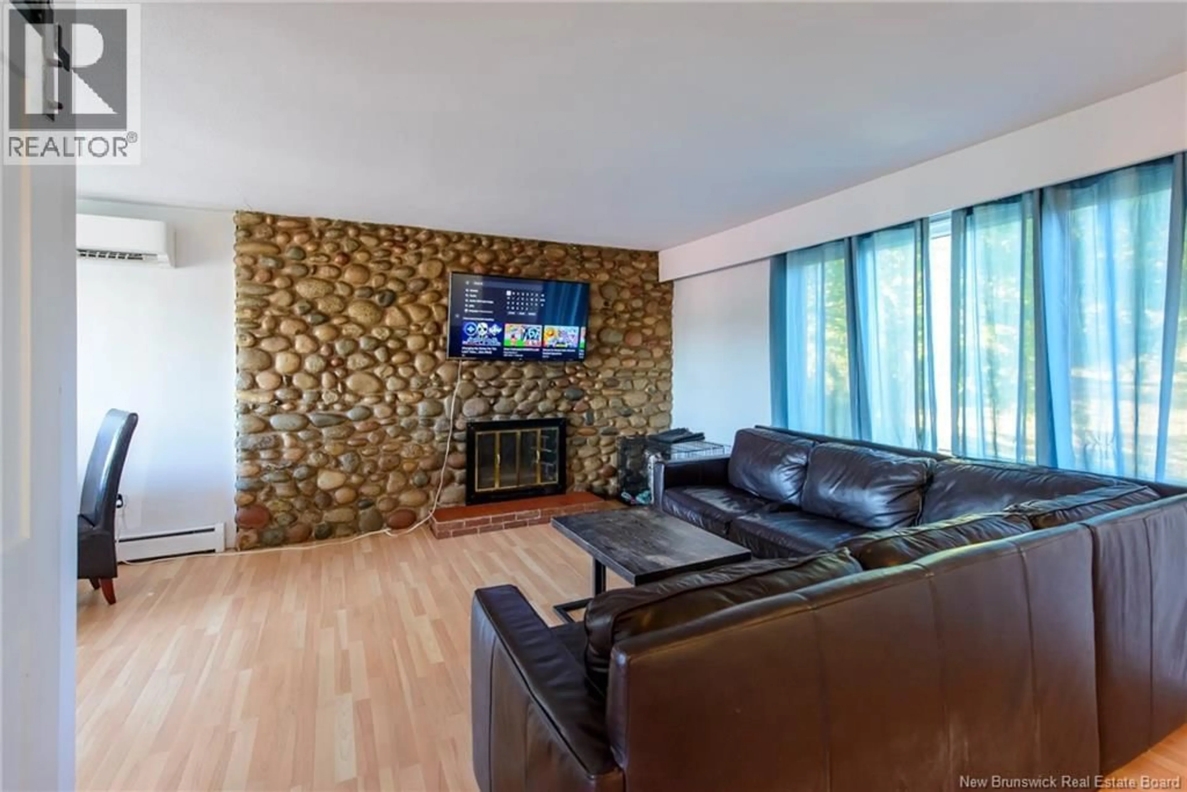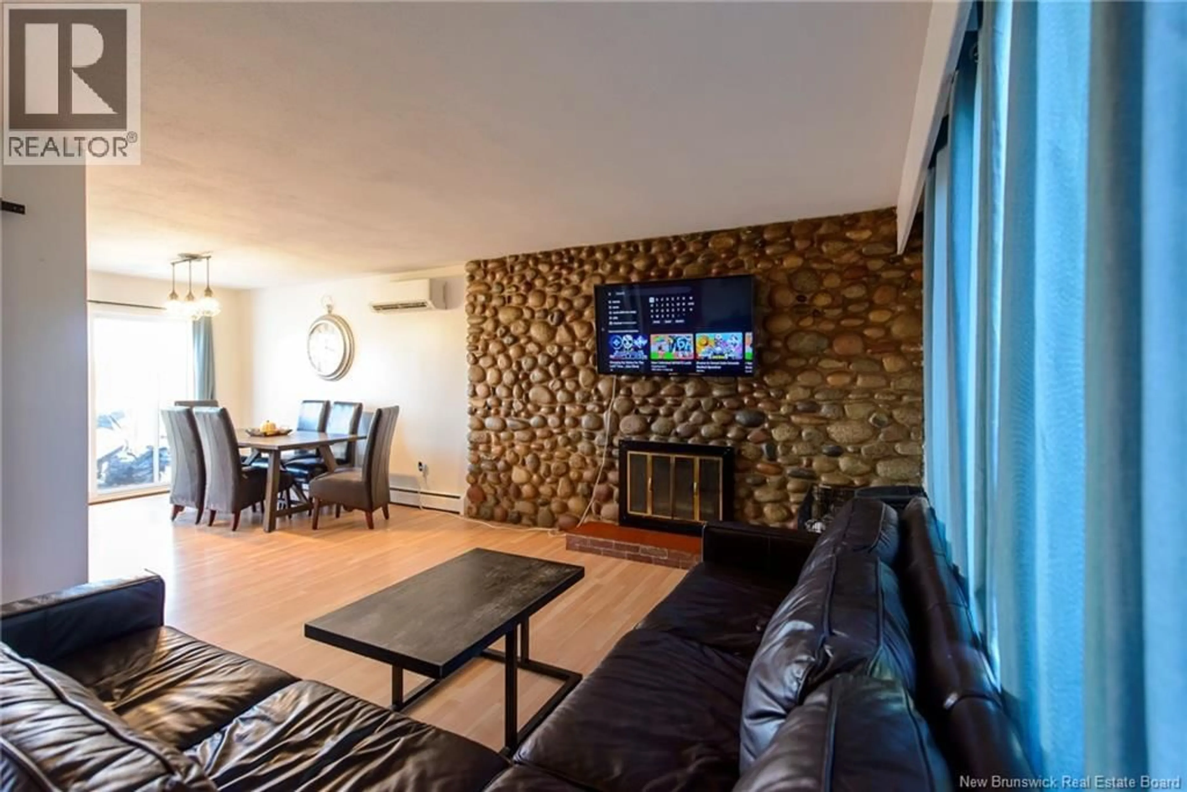84 JOSSELYN ROAD, Saint John, New Brunswick E2J3B5
Contact us about this property
Highlights
Estimated valueThis is the price Wahi expects this property to sell for.
The calculation is powered by our Instant Home Value Estimate, which uses current market and property price trends to estimate your home’s value with a 90% accuracy rate.Not available
Price/Sqft$138/sqft
Monthly cost
Open Calculator
Description
Spacious & Versatile Family Home with In-Law Suite Potential East Side Gem! Welcome to this expansive and inviting 5-bedroom home, perfectly nestled on the desirable East Side. Designed with comfort, flexibility, and functionality in mind, this home is ideal for growing familiesor those looking for multi-generational living or rental income potential. Step inside to a bright, open-concept main floor featuring a generous living room, spacious dining area, and a well-appointed kitchenperfect for hosting family dinners or entertaining friends. Upstairs, you'll find three large bedrooms, all filled with natural light and offering ample closet space. Downstairs, the fully finished walkout lower level offers incredible flexibility with two additional bedrooms, a 2nd full bath and massive family/recreation room, with large windows that create a warm, welcoming atmosphere. Whether you choose to keep this space as a cozy family hub for movie nights and game daysor convert it into a self-contained in-law suite or rental unitthe possibilities are endless. Enjoy the landscaped backyard, perfect for those summer BBQs. Located in a highly walkable area, you're just steps away from On the Vine, shopping centres, and public transiteverything you need is close to home. This home truly has it all: space, style, and smart potential for added value. Dont miss your chance to make it yours! (id:39198)
Property Details
Interior
Features
Main level Floor
Bedroom
8' x 9'Bedroom
12' x 10'Primary Bedroom
12' x 14'Bath (# pieces 1-6)
10' x 8'Property History
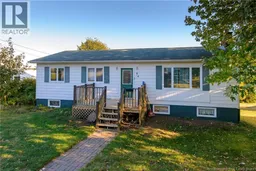 24
24
