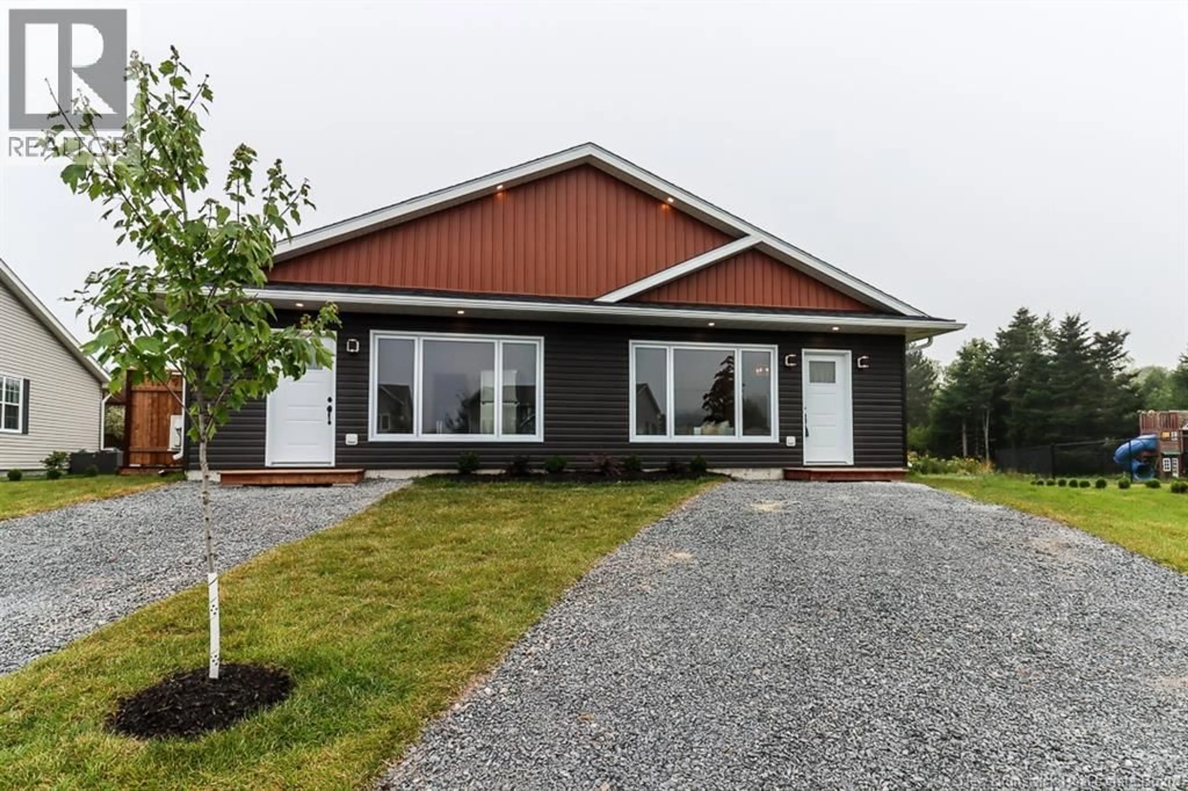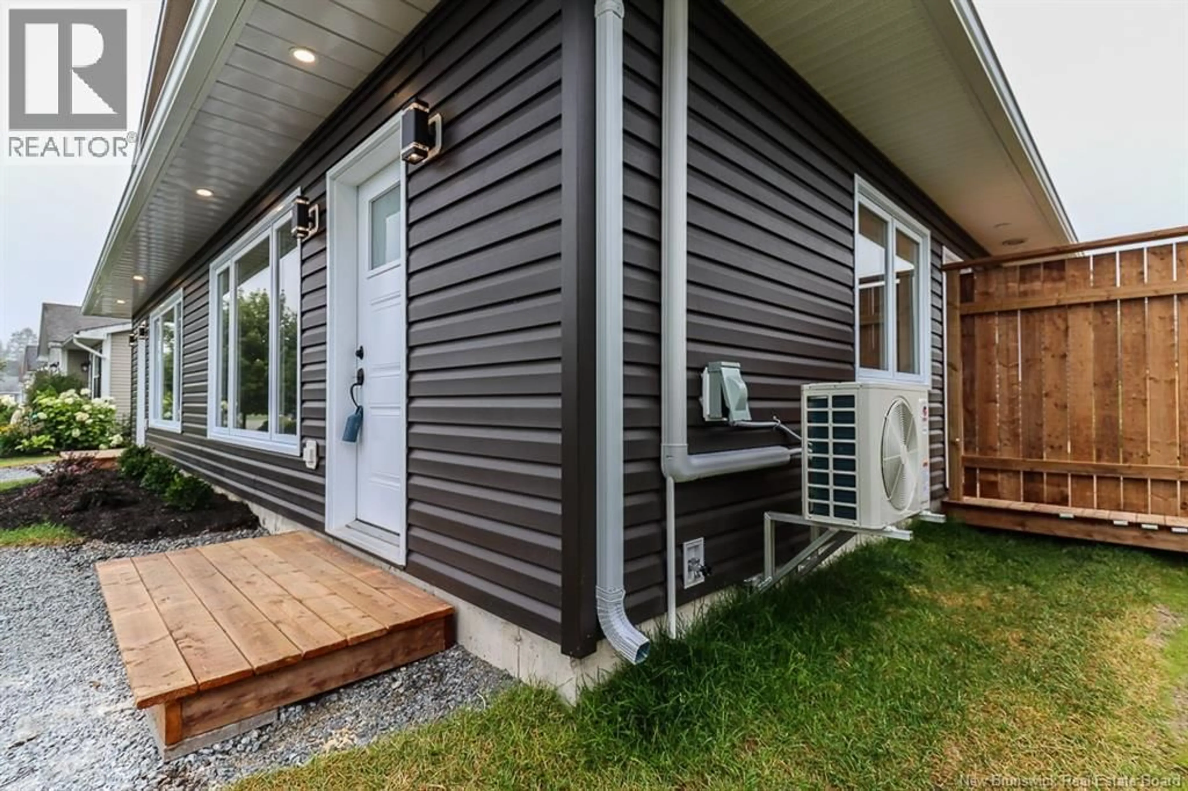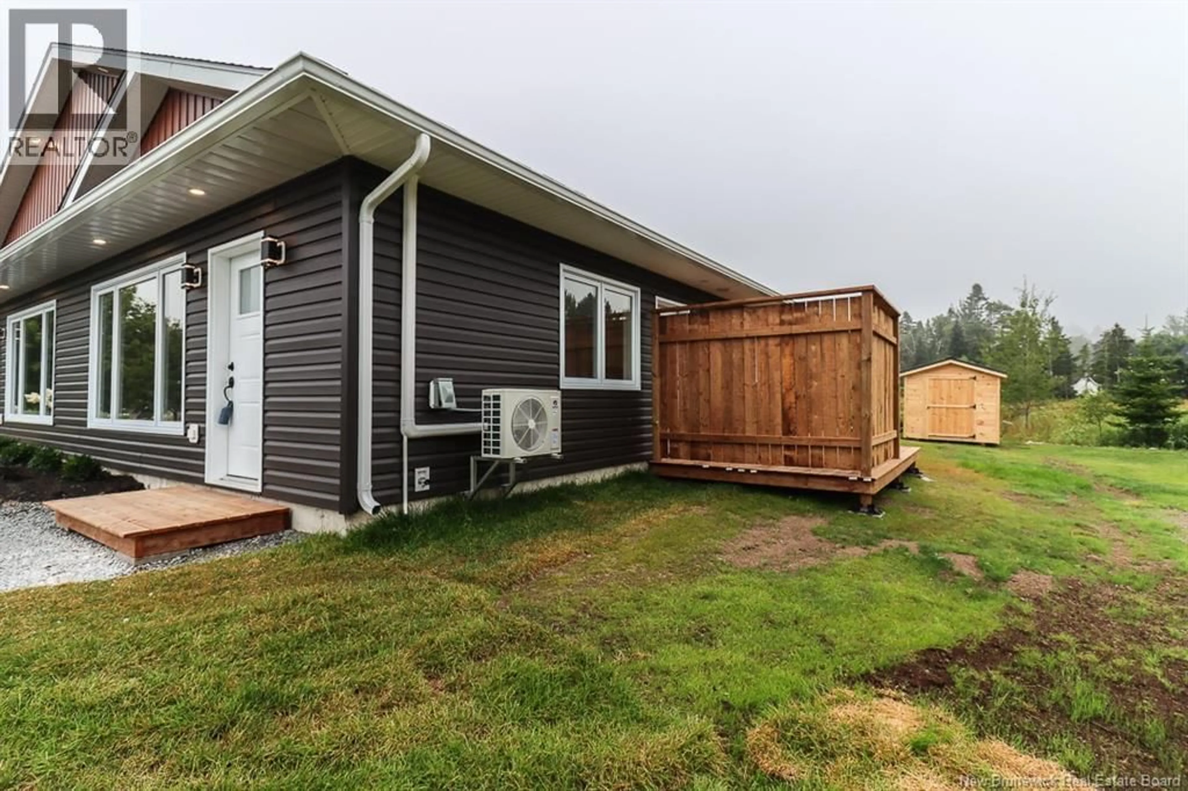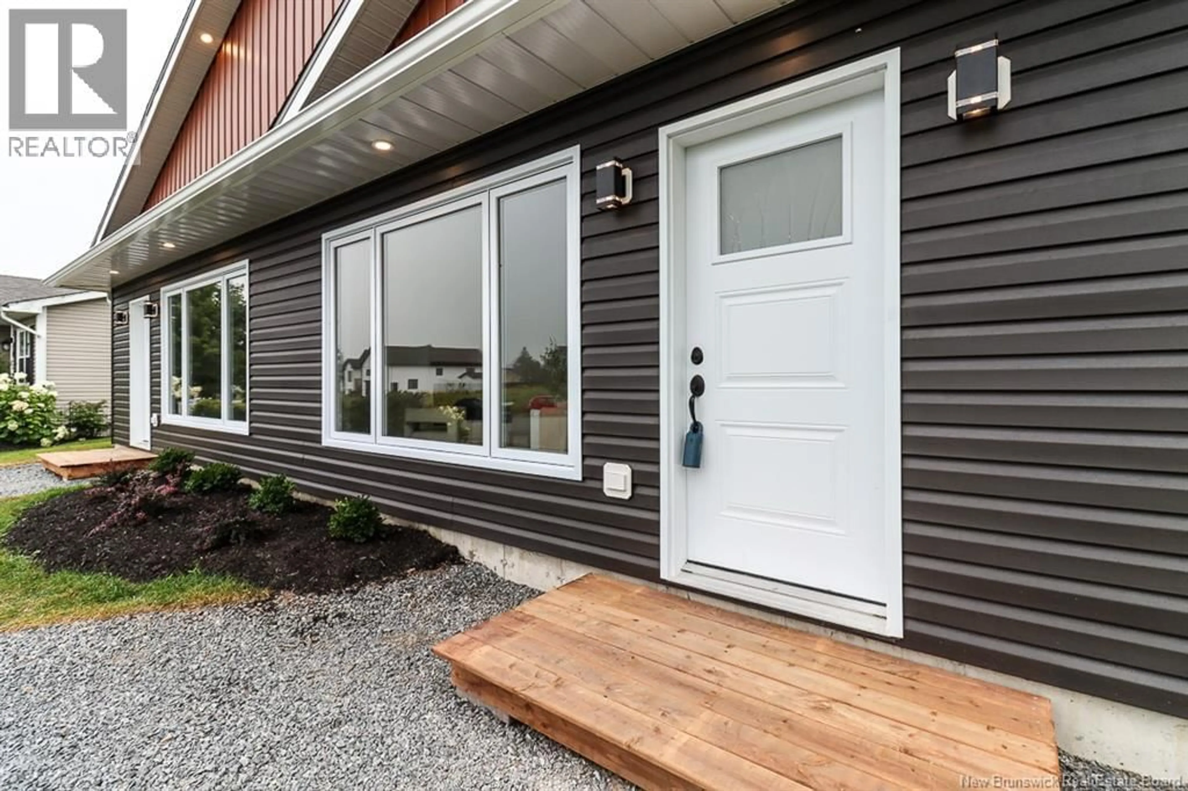17 ABBOT COURT, Saint John, New Brunswick E2M0C4
Contact us about this property
Highlights
Estimated valueThis is the price Wahi expects this property to sell for.
The calculation is powered by our Instant Home Value Estimate, which uses current market and property price trends to estimate your home’s value with a 90% accuracy rate.Not available
Price/Sqft$290/sqft
Monthly cost
Open Calculator
Description
This stunning new build couldnt be in a better location. Quality construction and thoughtful design make this home a true standout. Featuring 3 spacious bedrooms and 2 full baths, including a luxurious master suite with a private bath and custom walk-in closet shelving. Enjoy one-level, open-concept living with high-end finishes throughout. The living room showcases a striking floor-to-ceiling fireplace, and the kitchen comes complete with modern appliances. Step outside to beautifully landscaped grounds, a private driveway, a large yard, a custom storage shed, and a generous deck perfect for entertaining. Comfort is ensured with an owned heat pump providing efficient year-round climate control. Every detail has been carefully planned, delivering style, convenience, and comfort in one of the areas most desirable communities. HST is includedno hidden fees. Move-in ready with all appliances included. (id:39198)
Property Details
Interior
Features
Main level Floor
Bedroom
10'1'' x 9'4''Bedroom
10'2'' x 10'8''Bedroom
10'8'' x 9'5''Living room
7'8'' x 12'4''Property History
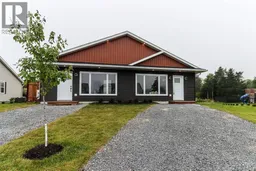 43
43
