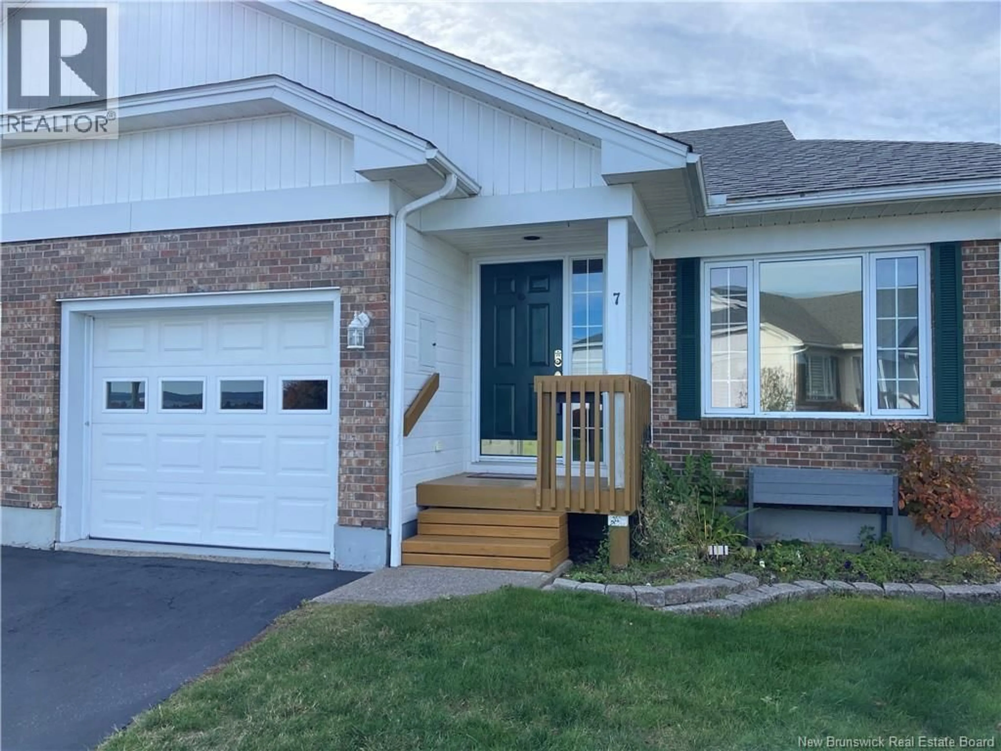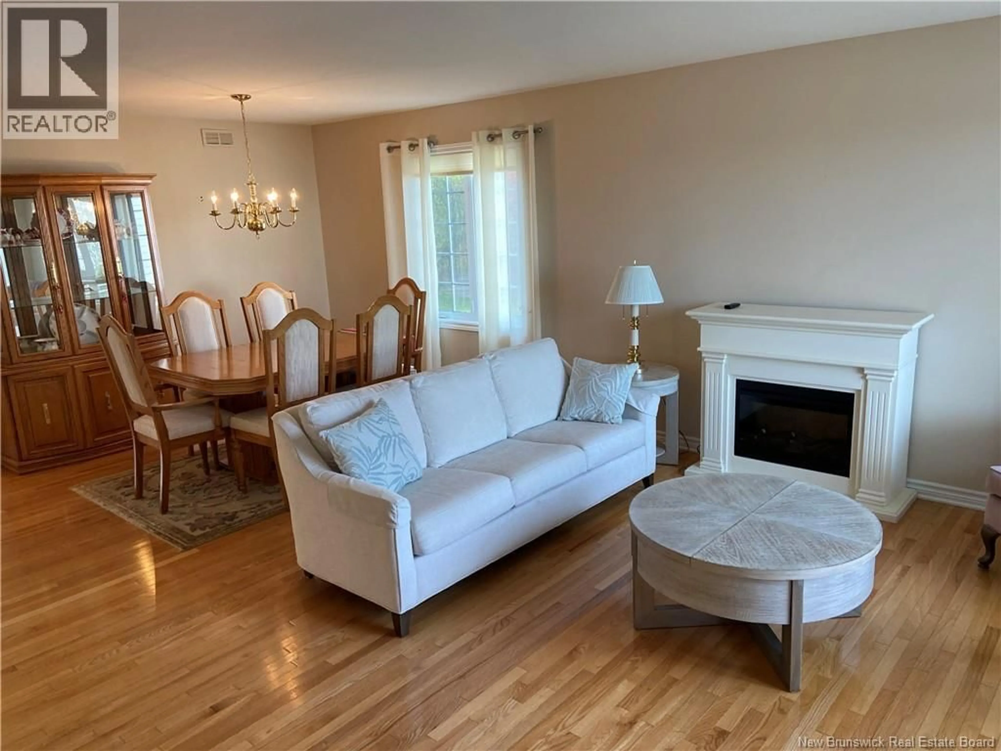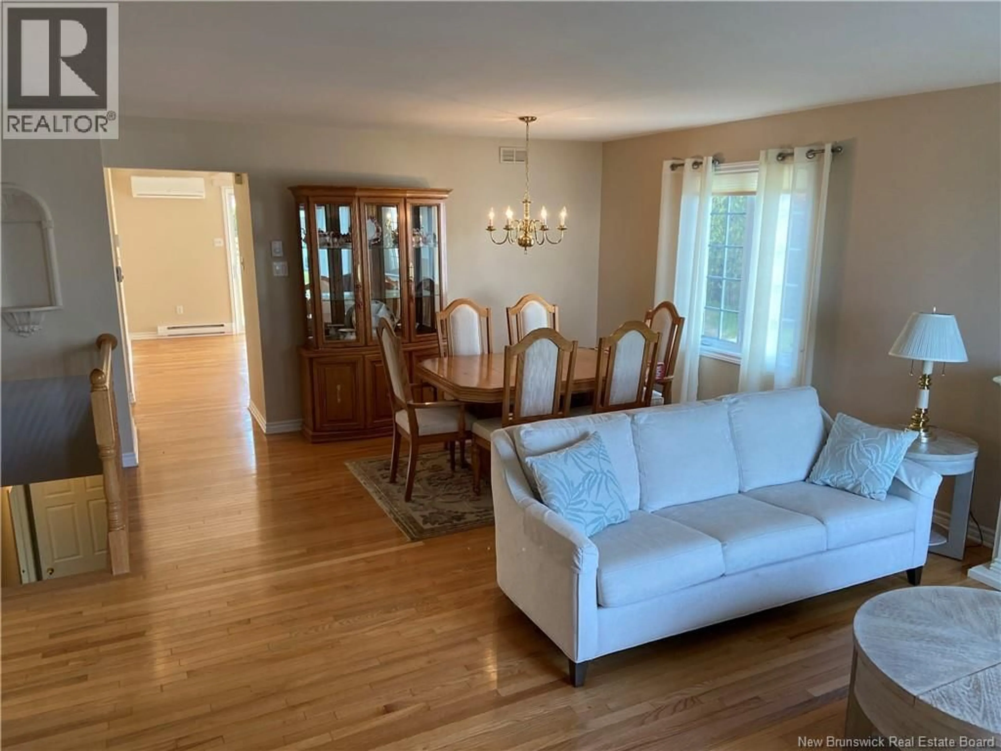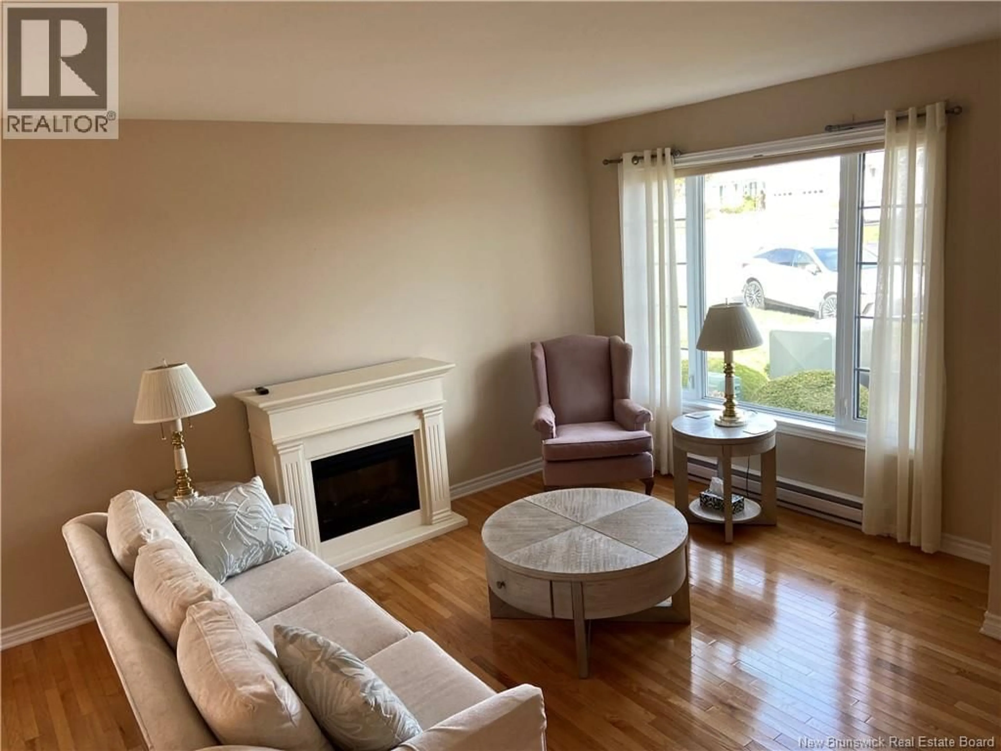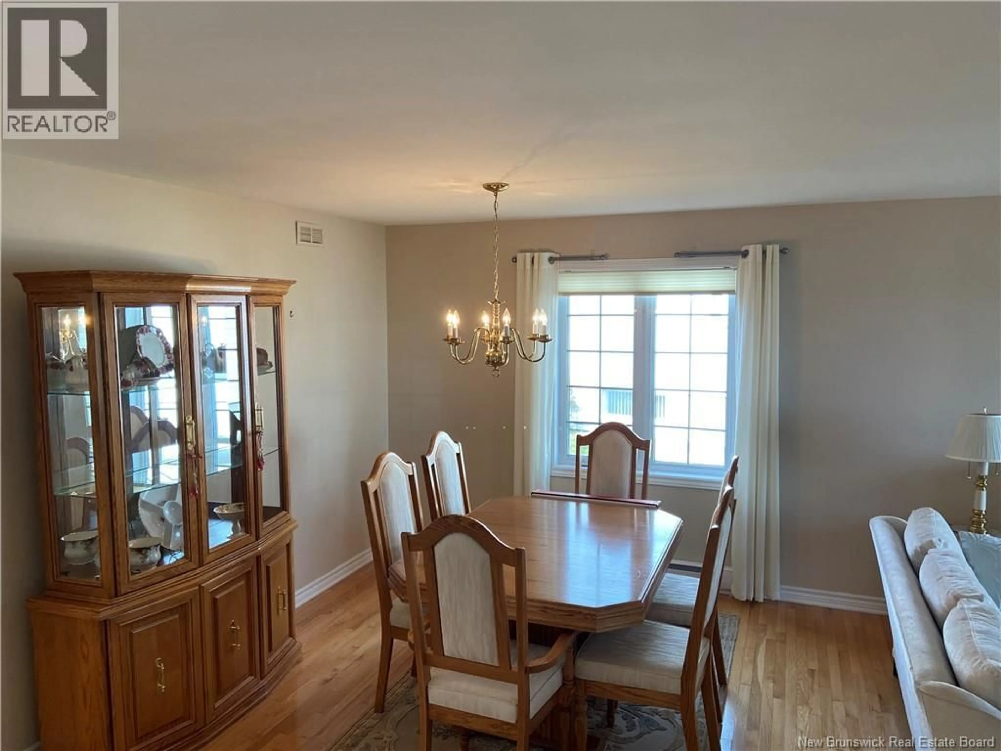7 WHITE HOUSE COURT, Saint John, New Brunswick E2M5Z8
Contact us about this property
Highlights
Estimated valueThis is the price Wahi expects this property to sell for.
The calculation is powered by our Instant Home Value Estimate, which uses current market and property price trends to estimate your home’s value with a 90% accuracy rate.Not available
Price/Sqft$228/sqft
Monthly cost
Open Calculator
Description
Welcome to this one level living garden home in sought after White House Estate in Saint John's west side. This R2000 home was built with efficiency in mind...right down to ICF foundation. Whether your downsizing or just starting out, this home fits the bill! Open concept Living and Dining Room with hardwood floors and extra windows due to being an end unit. Large kitchen with updates including heat pump, painting of cabinets, newer appliances, quartz countertop (on island as well), back splash, and kitchen sink to name a few. This multi purpose space in kitchen allows you to have a second eating area or a lounging area....the choice is yours. Access through sliding door out to newer composite deck adds to the enjoyment of this home. Updated main bath w/ double vanity sinks and large shower. Spacious Primary BR with hardwood floors and WI closet. Convenient Mudroom from garage and laundry....all on main level. Company coming.....no problem! The lower level has lots of multi purpose rooms. Built-in garage with remote, close to amenities, end unit with more windows and privacy, beautiful gardens......what are you waiting for? Book your showing today.Electrical costs $2361/yr. (id:39198)
Property Details
Interior
Features
Basement Floor
Storage
16'0'' x 17'3''Utility room
9'8'' x 11'0''Bath (# pieces 1-6)
8'7'' x 9'5''Office
7'6'' x 9'7''Property History
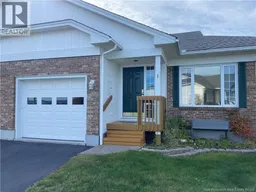 49
49
