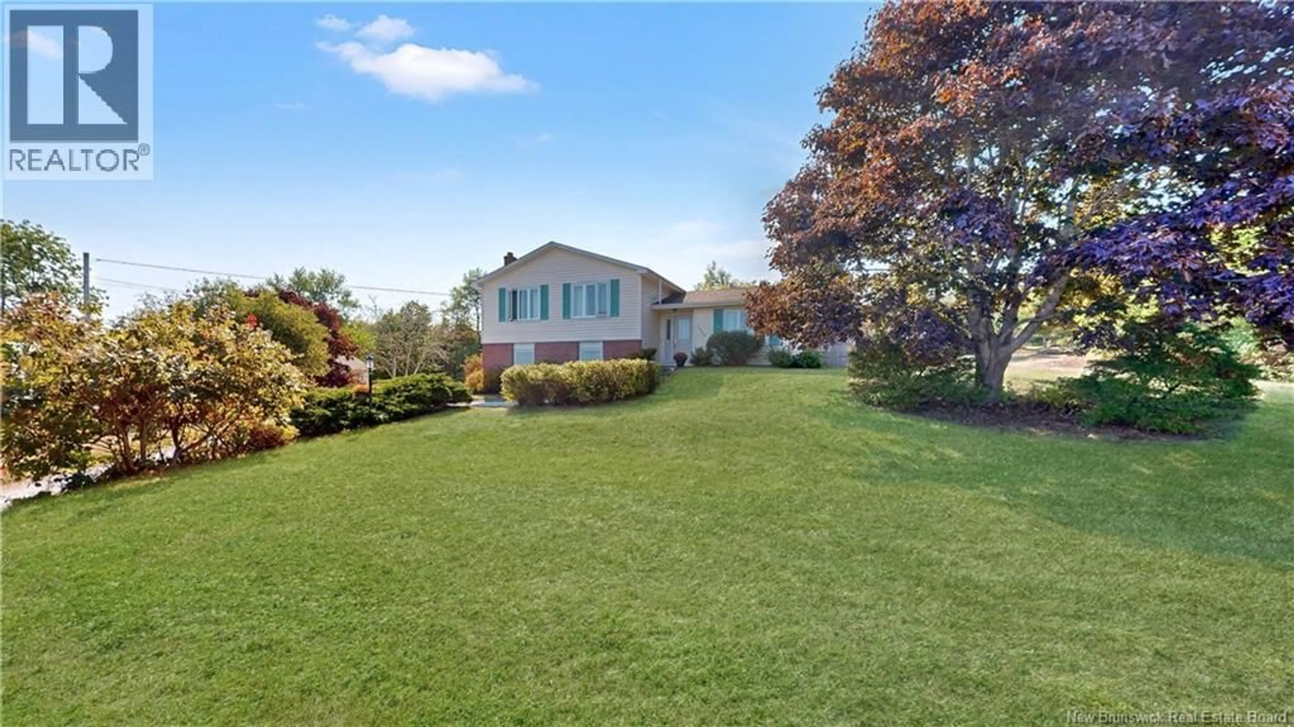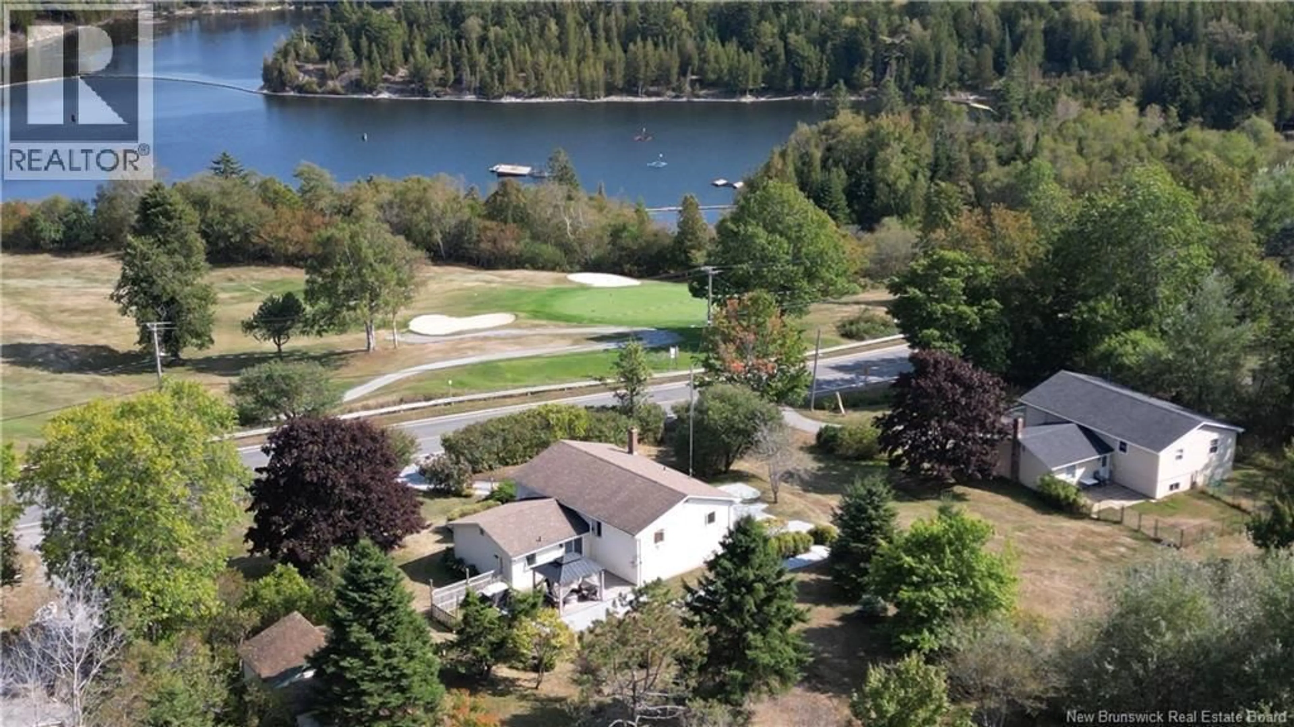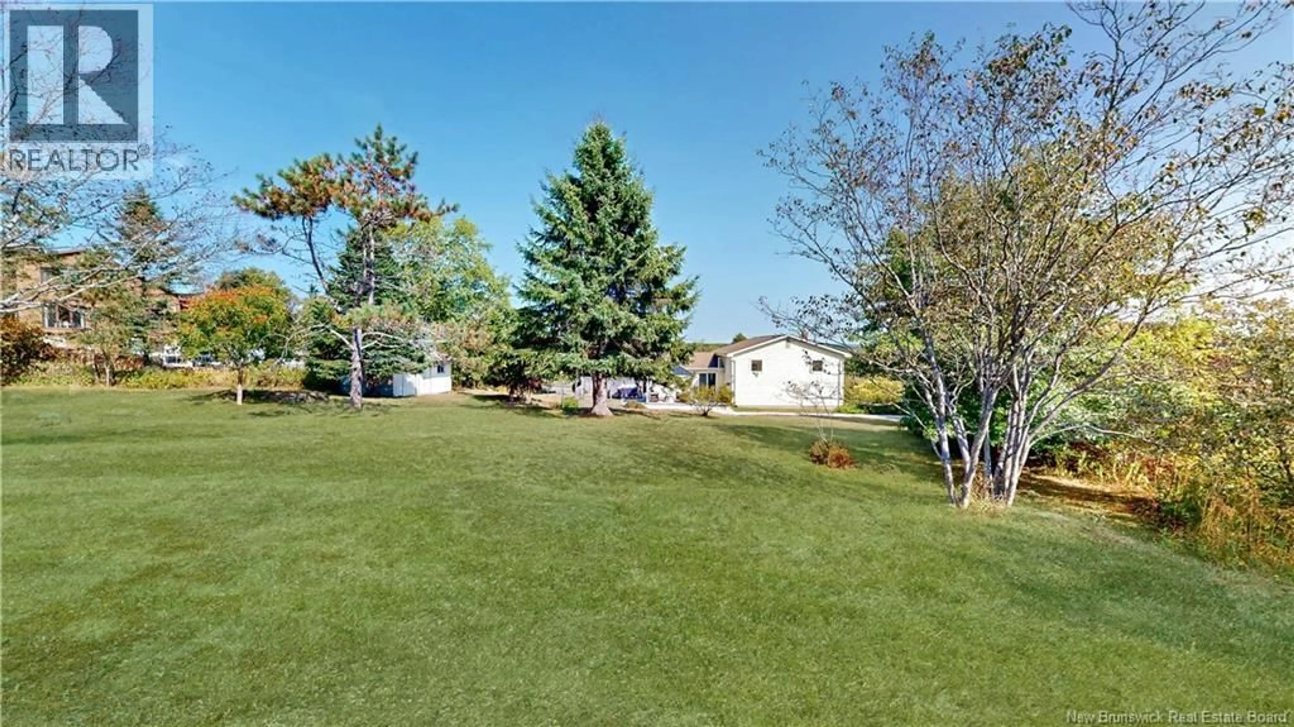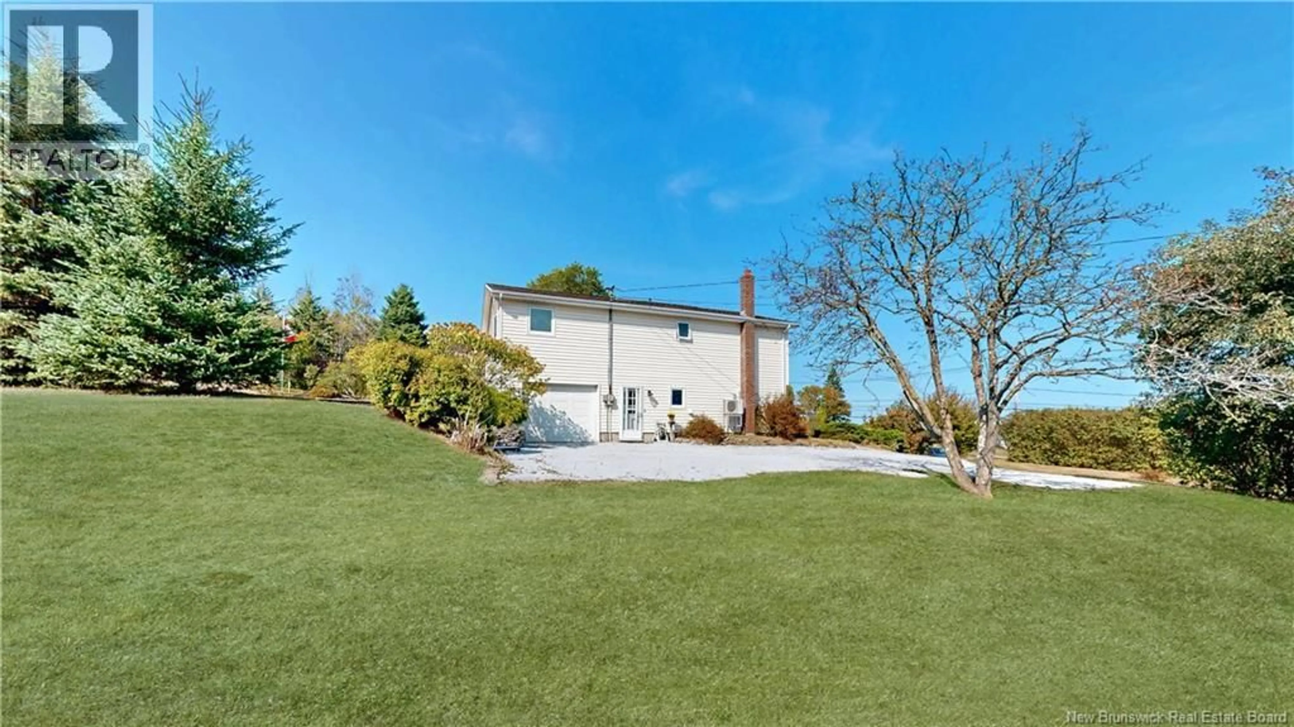1230 SANDY POINT ROAD, Saint John, New Brunswick E2K5E2
Contact us about this property
Highlights
Estimated valueThis is the price Wahi expects this property to sell for.
The calculation is powered by our Instant Home Value Estimate, which uses current market and property price trends to estimate your home’s value with a 90% accuracy rate.Not available
Price/Sqft$198/sqft
Monthly cost
Open Calculator
Description
Welcome to this charming side-split home in sought-after Millidgeville, perfectly positioned on a 1-acre lot across from the 18th hole of Rockwood Park Golf Course. With unbeatable views of Rockwood Park and quick access to walking trails, dining at Brits, and the areas best recreation, this location is truly special. Step inside to a bright and inviting layout designed for family living and entertaining. The eat-in kitchen offers easy access to the rear patio, ideal for summer BBQs and morning coffee. A full dining room just off the kitchen features a large window that floods the space with natural light, creating a warm and welcoming atmosphere. The upper level is anchored by a spacious family room with large windows overlooking the golf course and park. Three comfortable bedrooms share a dreamy, fully renovated bathroom complete with a modern double vanity, sleek tub enclosure, and stylish finishes. Practical features include a single-car built-in garage, plenty of storage, and a one-acre lot that provides space and privacy while keeping you close to all the action. Walk to the University, Regional Hospital, and enjoy the convenience of being minutes from Uptown Saint John, while still enjoying the charm and community of Millidgeville living. This is your chance to own a home with character, space, and a location that balances lifestyle and convenience. Schedule your private showing today! Closing between Dec 17-21 is preferred. (id:39198)
Property Details
Interior
Features
Basement Floor
Storage
15'5'' x 11'10''Bath (# pieces 1-6)
7'2'' x 7'10''Family room
12'11'' x 25'4''Property History
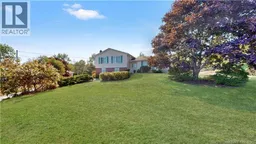 33
33
