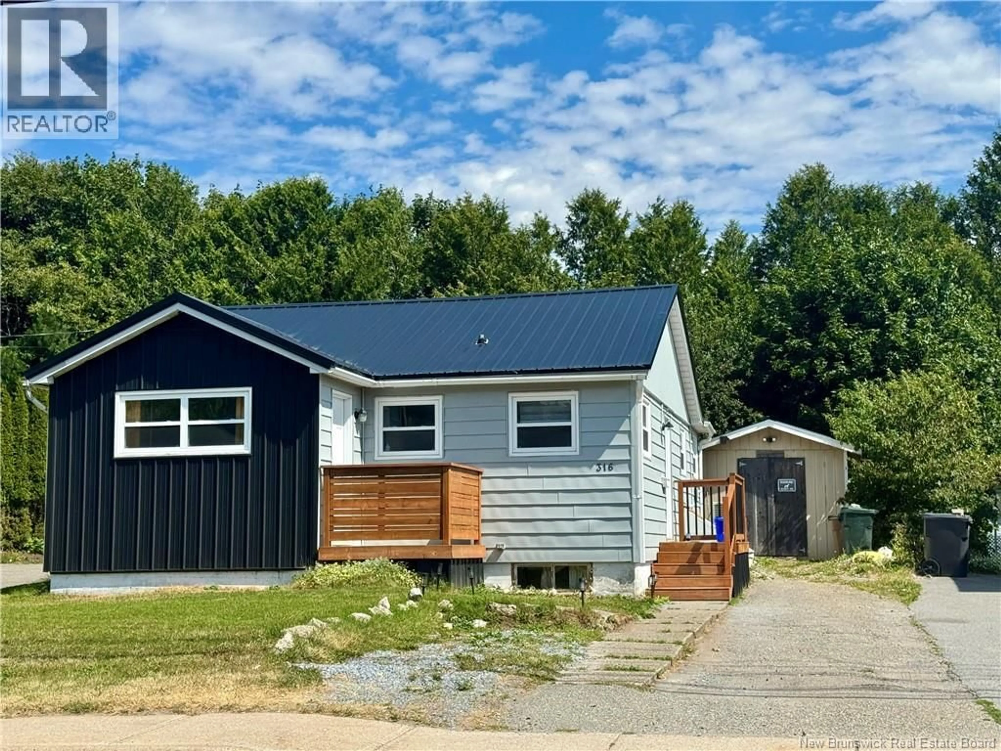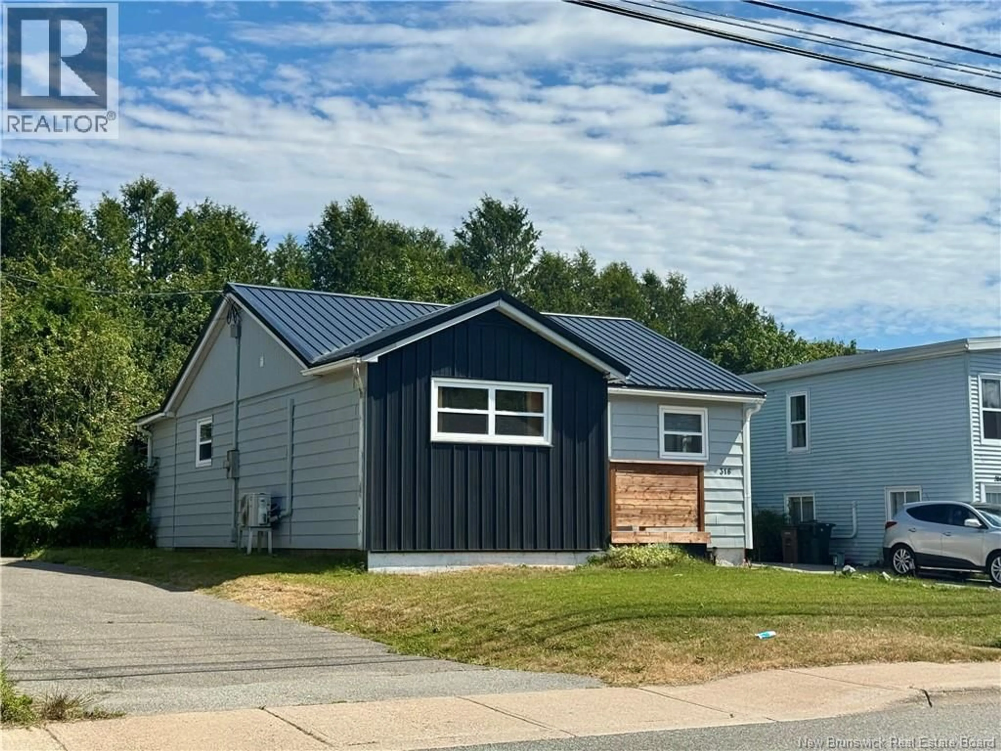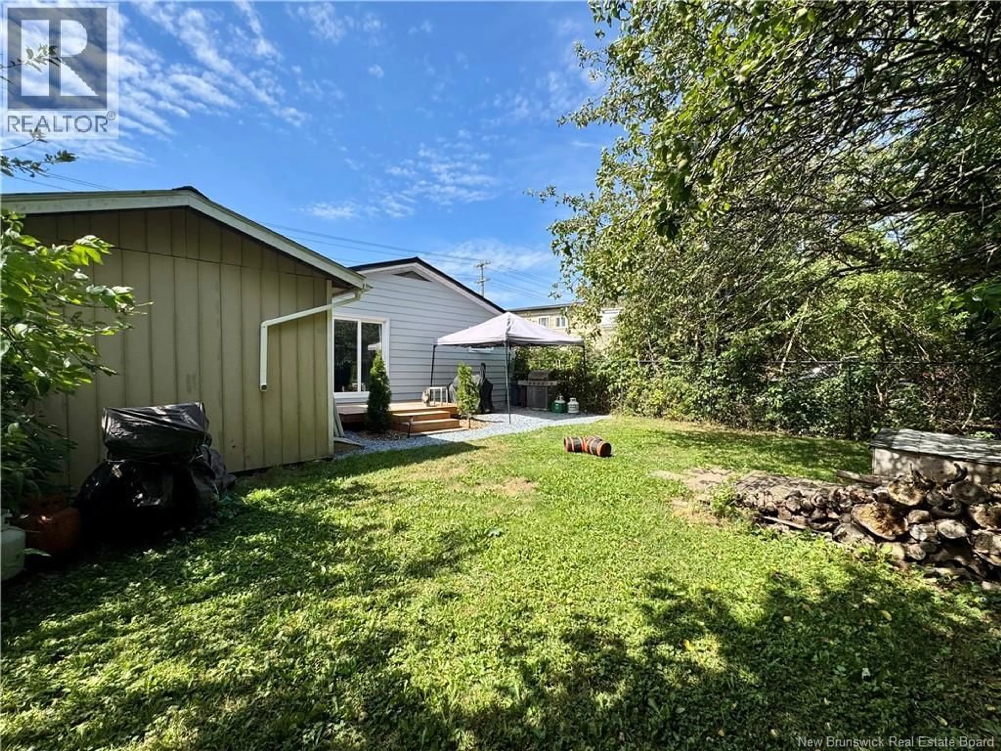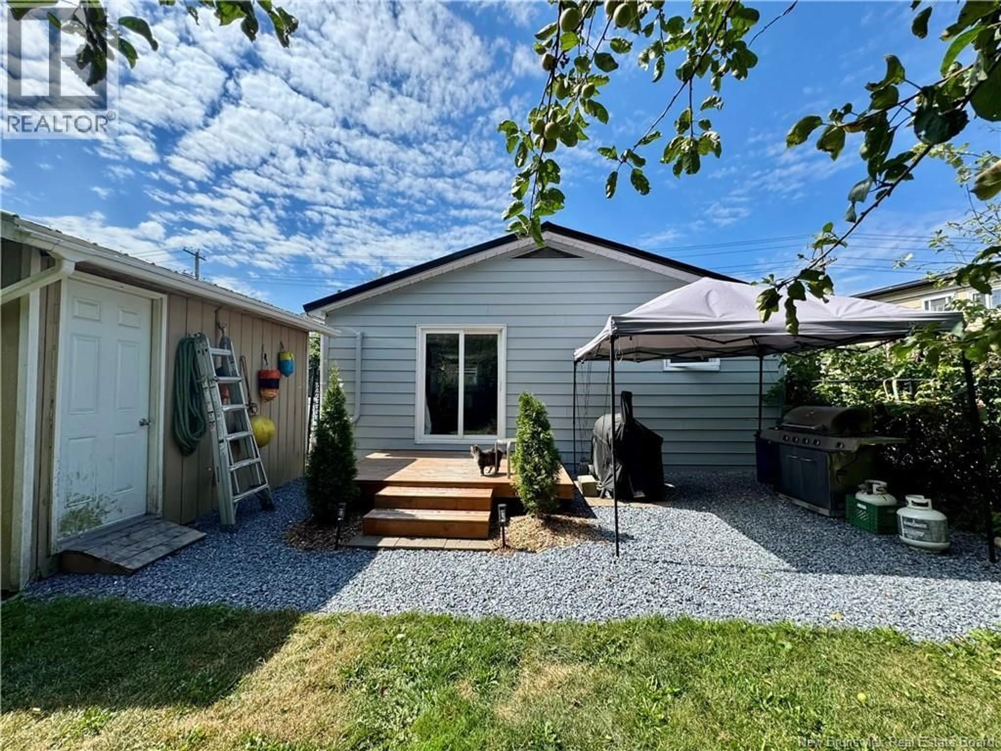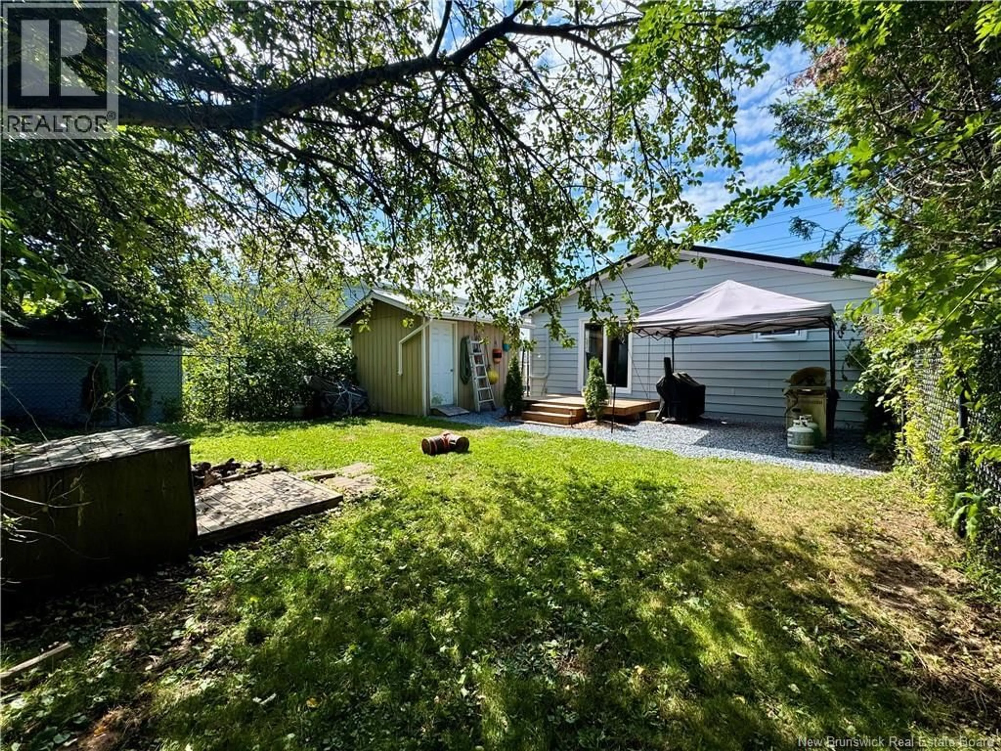316 MILLIDGE AVENUE, Saint John, New Brunswick E2K2N1
Contact us about this property
Highlights
Estimated valueThis is the price Wahi expects this property to sell for.
The calculation is powered by our Instant Home Value Estimate, which uses current market and property price trends to estimate your home’s value with a 90% accuracy rate.Not available
Price/Sqft$278/sqft
Monthly cost
Open Calculator
Description
Looking for an affordable home that combines charm, modern updates, and a prime location? This inviting 3-bedroom, 1-bath bungalow offers the ease of one-level living just minutes from the Hospital, University, and Uptown Saint John. Built in the early-to-mid 1960s, the home has been thoughtfully updated inside and out. Step into a bright, modern kitchen with abundant cabinetry, generous counterspace, and a stylish subway tile backsplash. The kitchen, dining, and living areas flow seamlessly in an open-concept layout with updated laminate flooring and direct access to the back deck and fenced in yard. All three bedrooms are well-sized with double closets, and the primary suite features its own private deck. Comfort comes easy with two heat pumps plus electric baseboard heating, along with newer windows, doors, and a durable metal roof. Step outside to discover a fully fenced backyard oasis where mature trees create a serene and private setting. Ideal for children, pets, or relaxing outdoors, it also includes a versatile insulated storage shed with two access doors for convenience. The full concrete basement also offers plenty of room for storage. Whether youre a first-time buyer, downsizing, or simply seeking a move-in ready home in a sought-after location, this property truly checks all the boxes. (id:39198)
Property Details
Interior
Features
Main level Floor
Bath (# pieces 1-6)
6'9'' x 4'11''Living room/Dining room
13' x 20'Bedroom
9'8'' x 12'Bedroom
9'8'' x 9'9''Property History
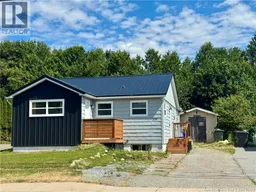 34
34
