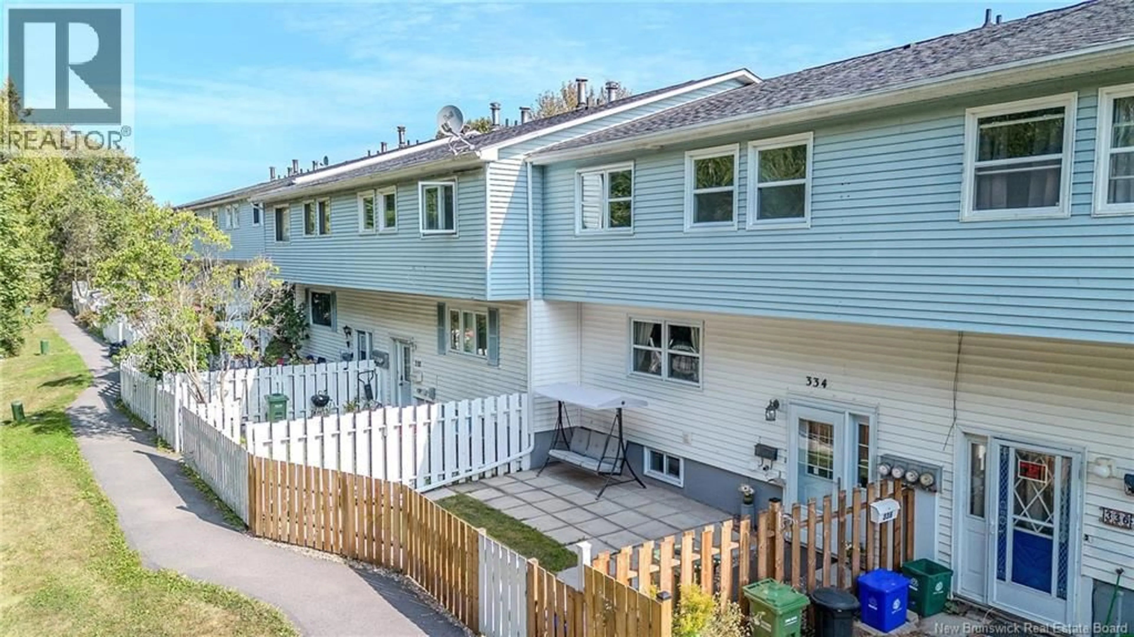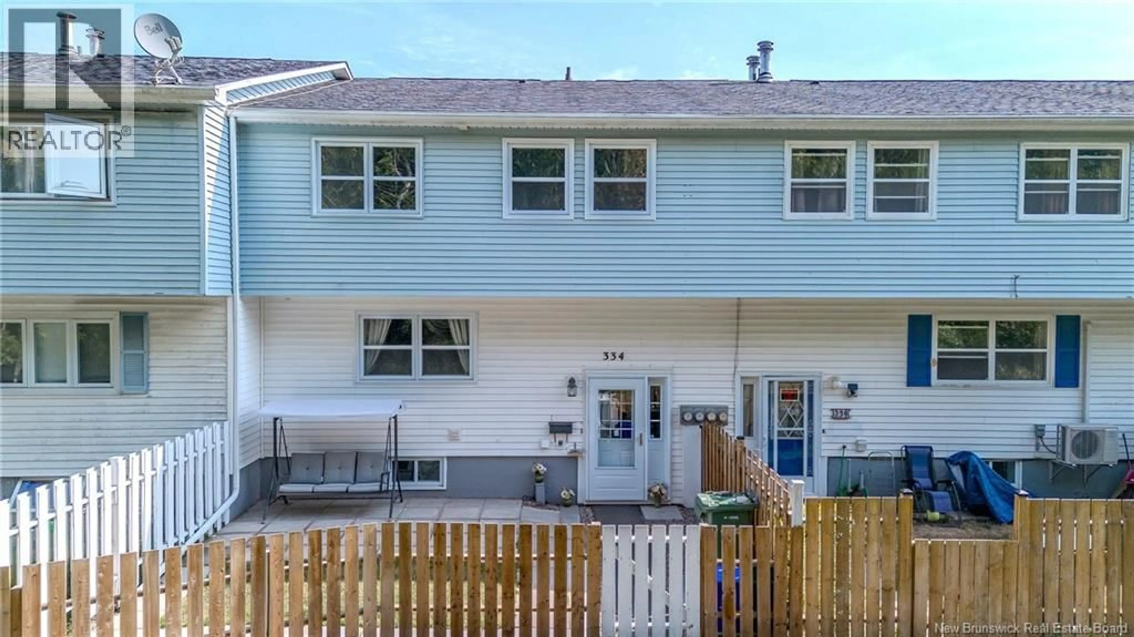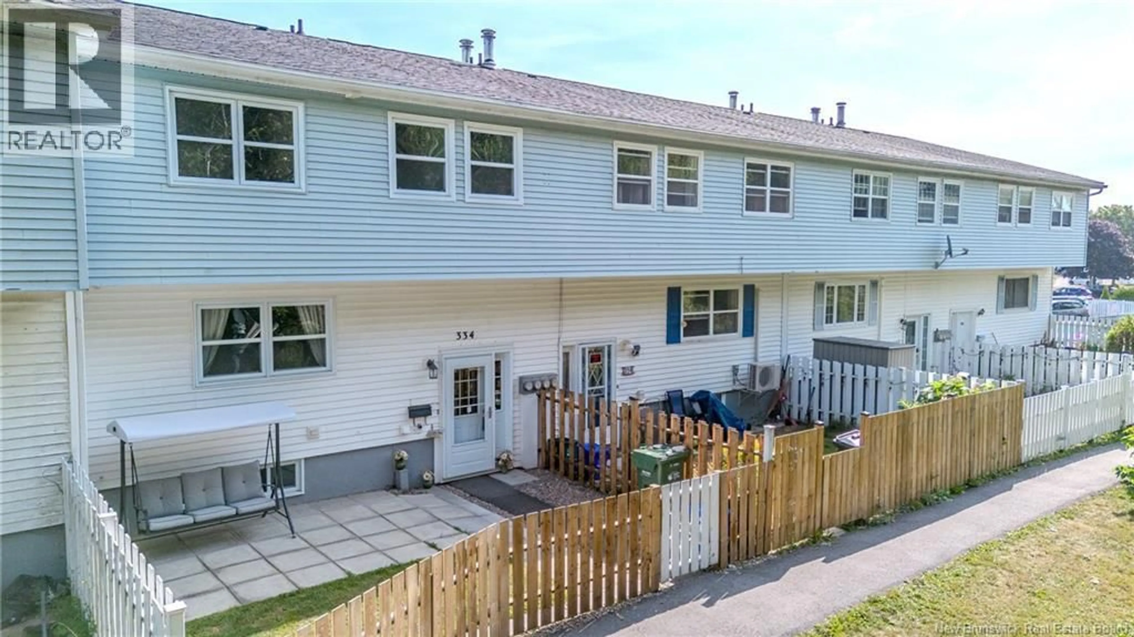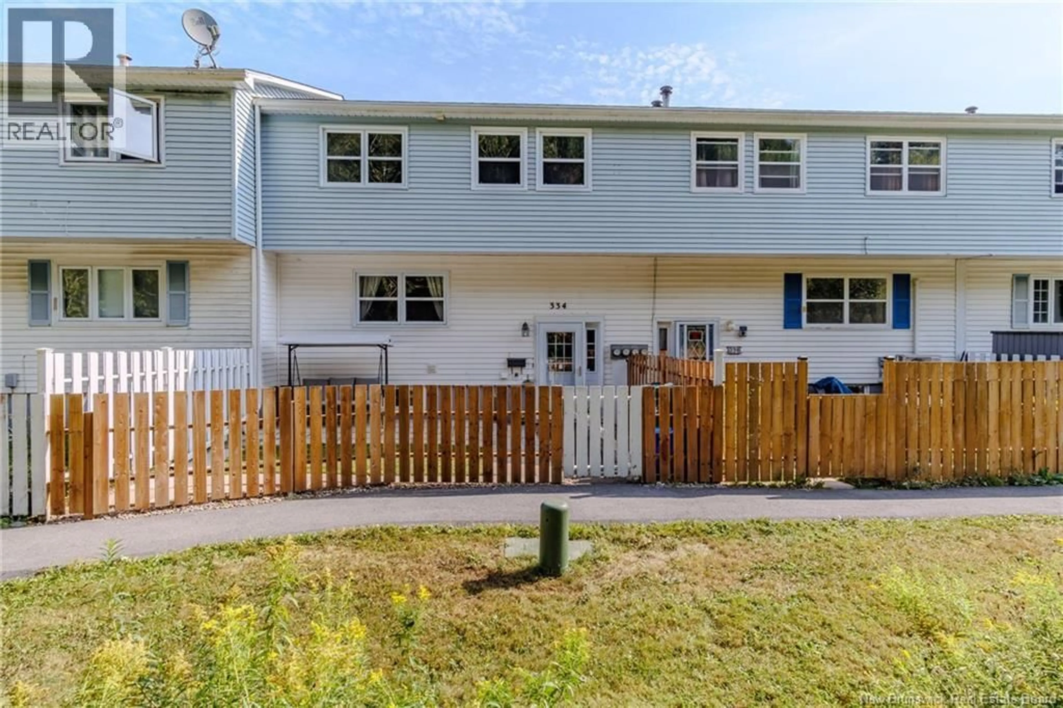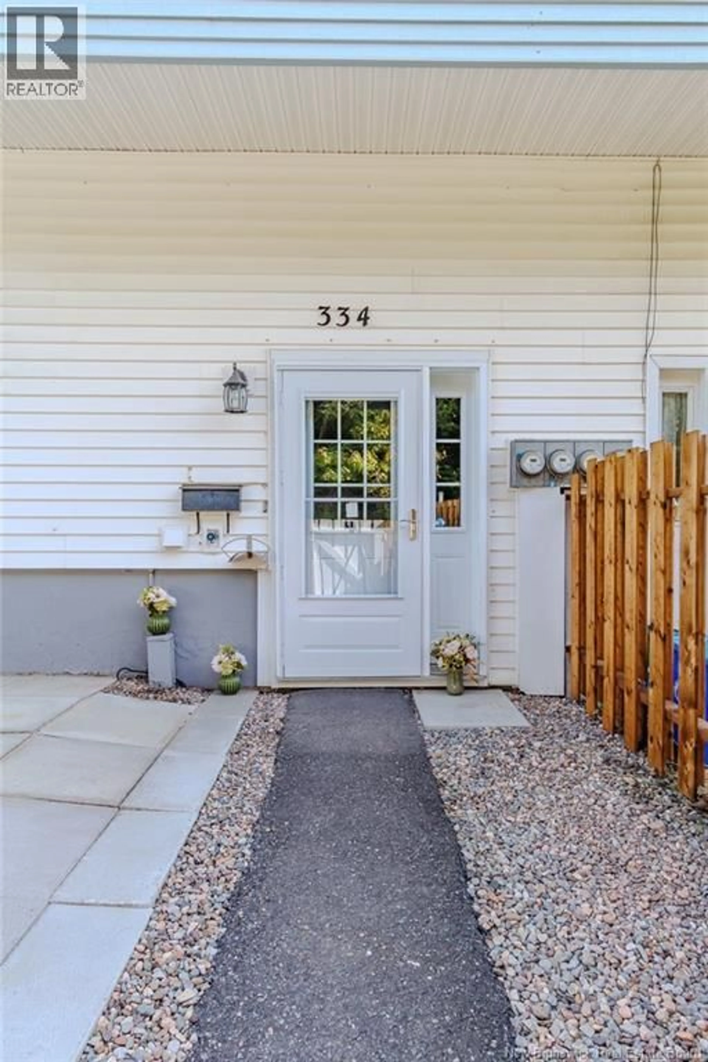334 TARTAN STREET, Saint John, New Brunswick E2M0E2
Contact us about this property
Highlights
Estimated valueThis is the price Wahi expects this property to sell for.
The calculation is powered by our Instant Home Value Estimate, which uses current market and property price trends to estimate your home’s value with a 90% accuracy rate.Not available
Price/Sqft$253/sqft
Monthly cost
Open Calculator
Description
LOCATION *** Welcome to this beautifully updated 3-bedroom, 2-level townhouse plus a newly finished basement, where modern comfort meets low-maintenance living. This stylish home features: Gourmet Kitchen: Equipped with stainless steel appliances and a new backsplash; Spacious Primary Bedroom: Includes a walk-in closet for ample storage; Quality Flooring: Hardwood stairs and laminate flooring throughout for a sleek look; Energy Efficiency: Electric baseboard heat, smart switches, and programmable thermostats enhance convenience. *** Since 2019, numerous quality improvements have been made under this onwership, including but not limited to:Installation of a storm door at the main entrance; Updated basement flooring with a tiled storage room; Upgraded ceiling fans in the bathroom and primary bedroom; New Bosch dishwasher and LG washer/dryer for added convenience; Privacy fence and front yard landscaping featuring a tiled patio and decorative river stones; Replacement of all smoke detectors for safety. *** With thoughtful upgrades already in place, this property is move-in ready. The HOA fee of $80/month covers roof and siding repairs, snow removal on common paths and parking lots, and grass mowing outside the gates. Homeowners are responsible for the fence and yard interior. This townhouse perfectly balances comfort, style, and affordability, making it an excellent choice for first-time buyers, families, or anyone seeking a modern home in a great location. ***Home Sweet Home*** (id:39198)
Property Details
Interior
Features
Basement Floor
Storage
7'2'' x 16'2''Laundry room
6'6'' x 7'Family room
9'2'' x 16'3''Property History
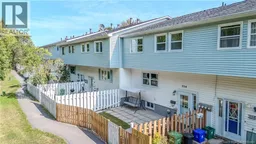 43
43
