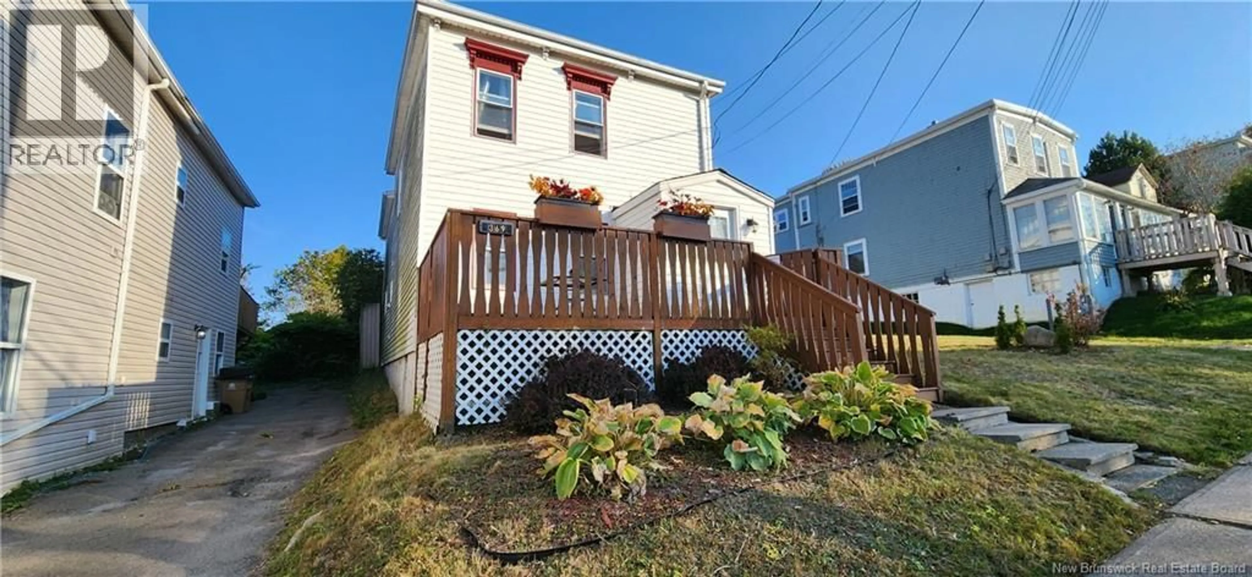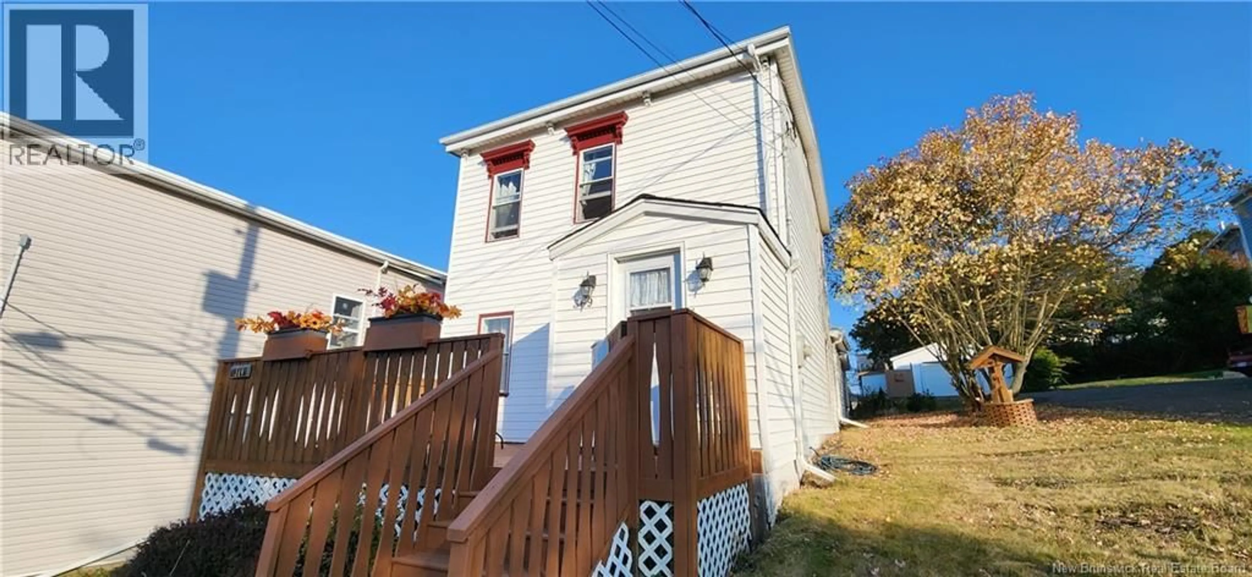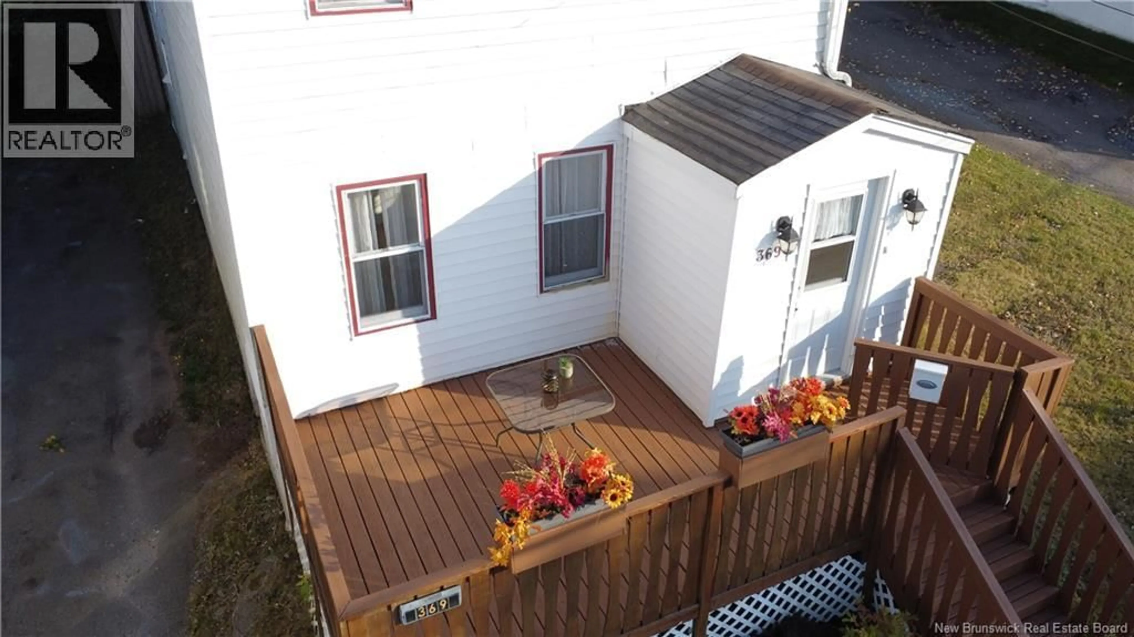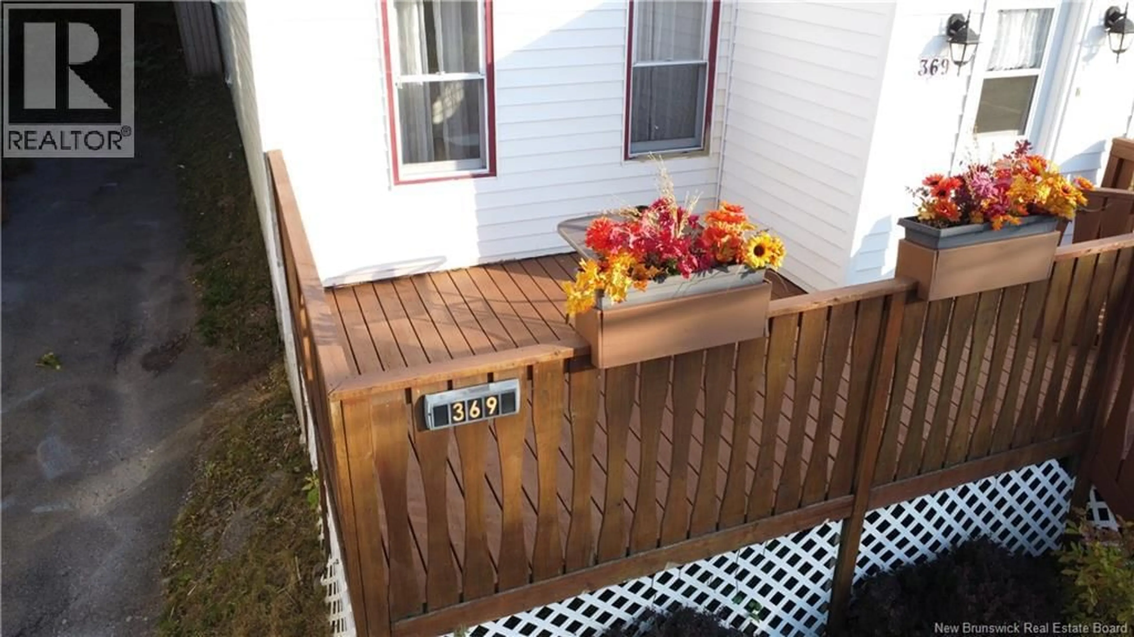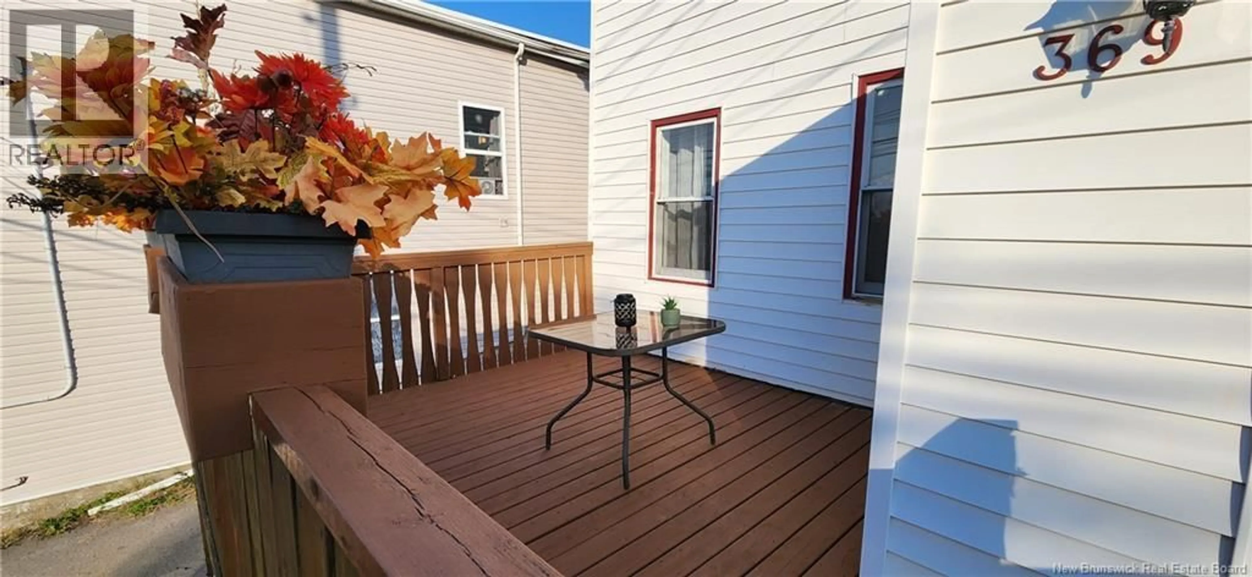369 DUKE STREET, Saint John, New Brunswick E2M1V4
Contact us about this property
Highlights
Estimated valueThis is the price Wahi expects this property to sell for.
The calculation is powered by our Instant Home Value Estimate, which uses current market and property price trends to estimate your home’s value with a 90% accuracy rate.Not available
Price/Sqft$138/sqft
Monthly cost
Open Calculator
Description
Welcome to 369 Duke Street West, a warm and inviting home in a great location with easy access to the highway, uptown Saint John, and the west side shopping. The front deck catches the evening sun and offers the perfect spot to relax. Inside, a bright foyer with coat closet opens to durable vinyl plank flooring leading to a comfortable living room filled with natural light. The spacious eat in kitchen offers plenty of cupboards, a walk in butlers pantry, and included appliances making this home move in ready. The main bathroom features a tub and shower combination and a linen closet. A back mudroom with coat closet includes laundry and a secret stairwell leading to a fun kids hangout upstairs. Upstairs, the primary bedroom is located at the front and offers a convenient half bath with space for a king size bed. There is also a hall linen closet, a smaller bedroom ideal for a child or home office, and a third bedroom that is a kids dream with a gaming or play area and access to the secret stairwell. The unfinished basement houses the utilities and provides a walkout to the side yard. Outside, the backyard is partially fenced and very private with mature trees, creating a peaceful space to unwind. This home has off street parking, a storage shed and an oversized single garage with power and electric door opener. This move in ready home offers comfort, character, and convenience in a desirable Saint John location. Don't miss out! (id:39198)
Property Details
Interior
Features
Second level Floor
Bath (# pieces 1-6)
4'3'' x 2'10''Bedroom
7'7'' x 8'5''Bedroom
9'6'' x 17'8''Primary Bedroom
14'10'' x 10'6''Property History
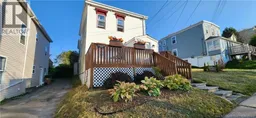 44
44
