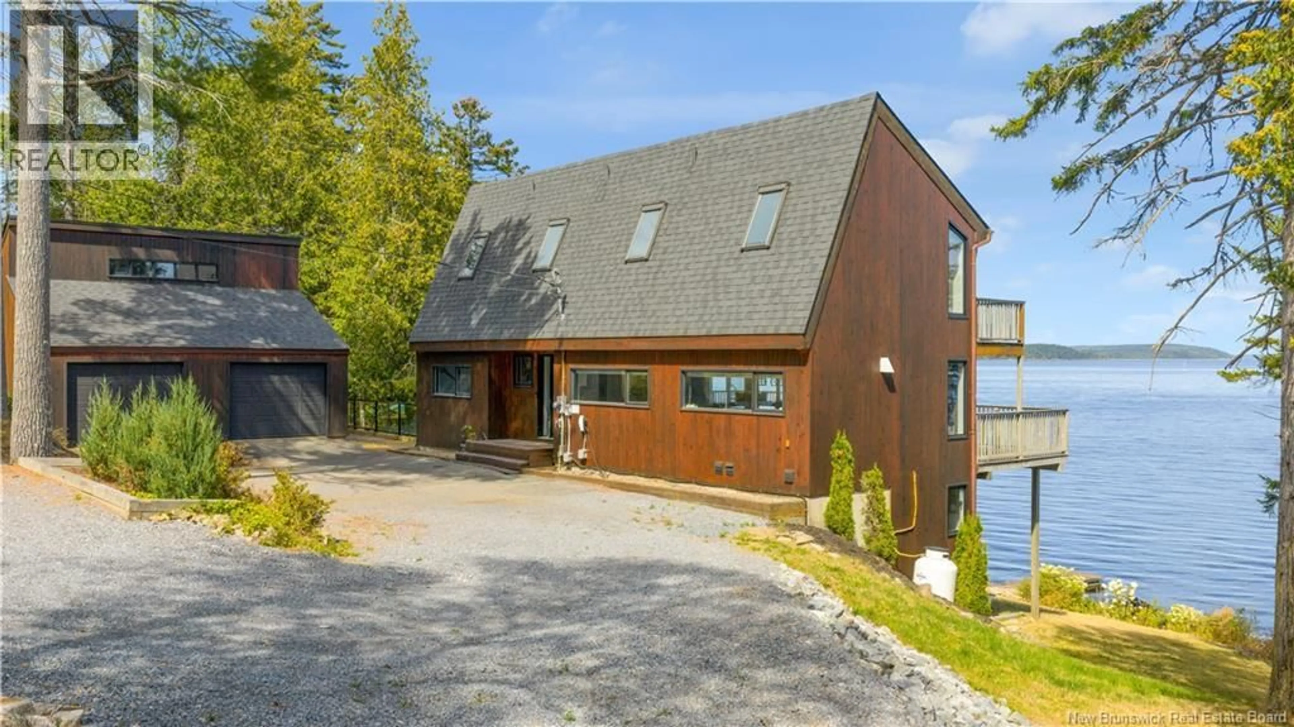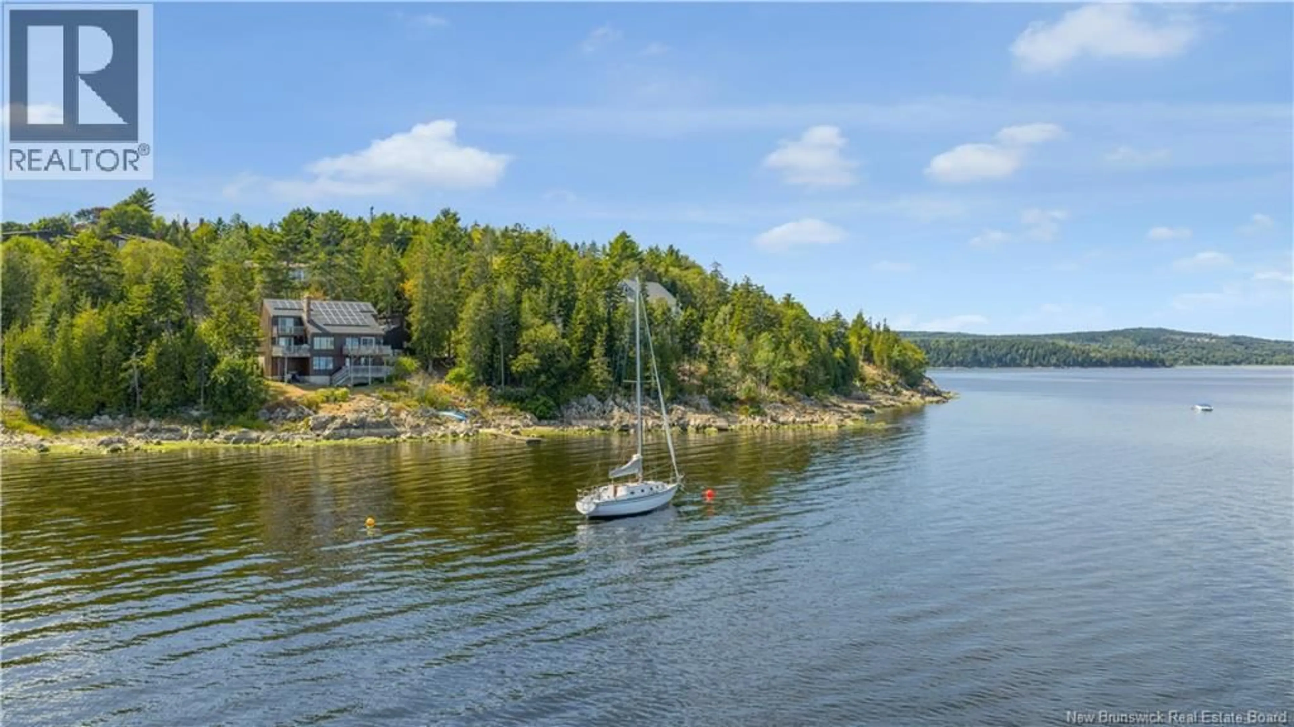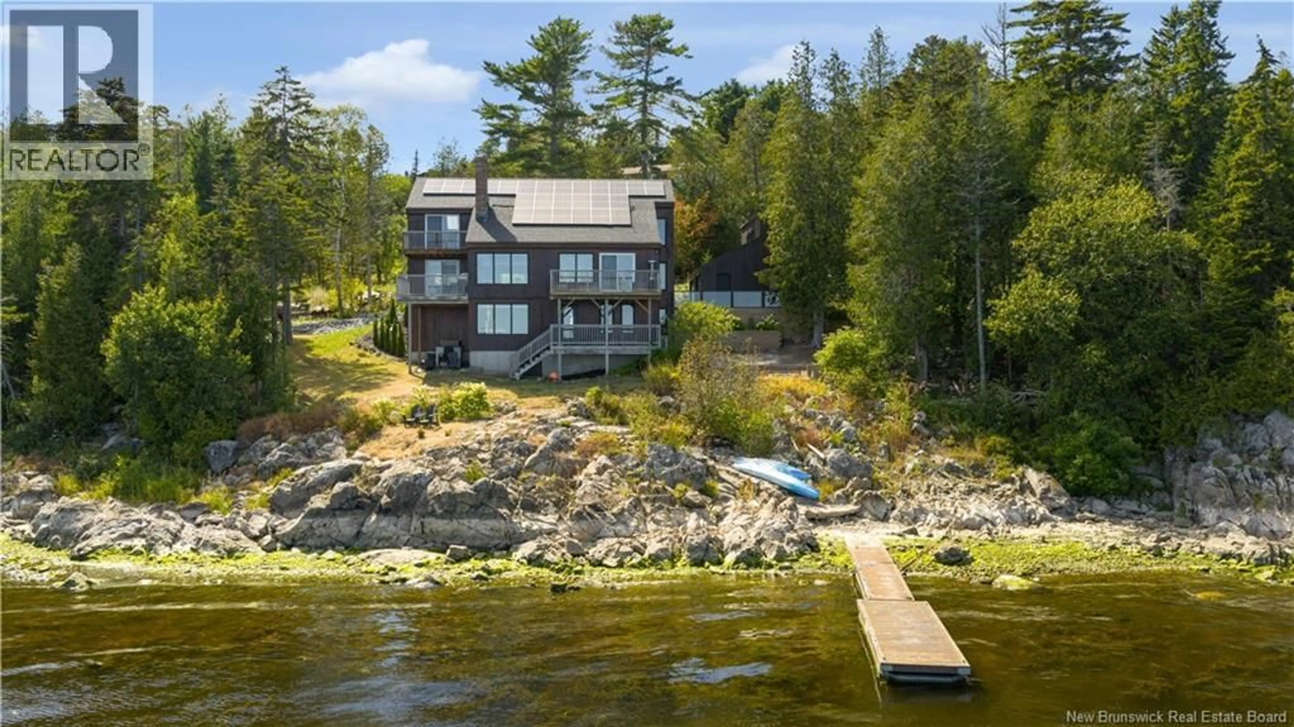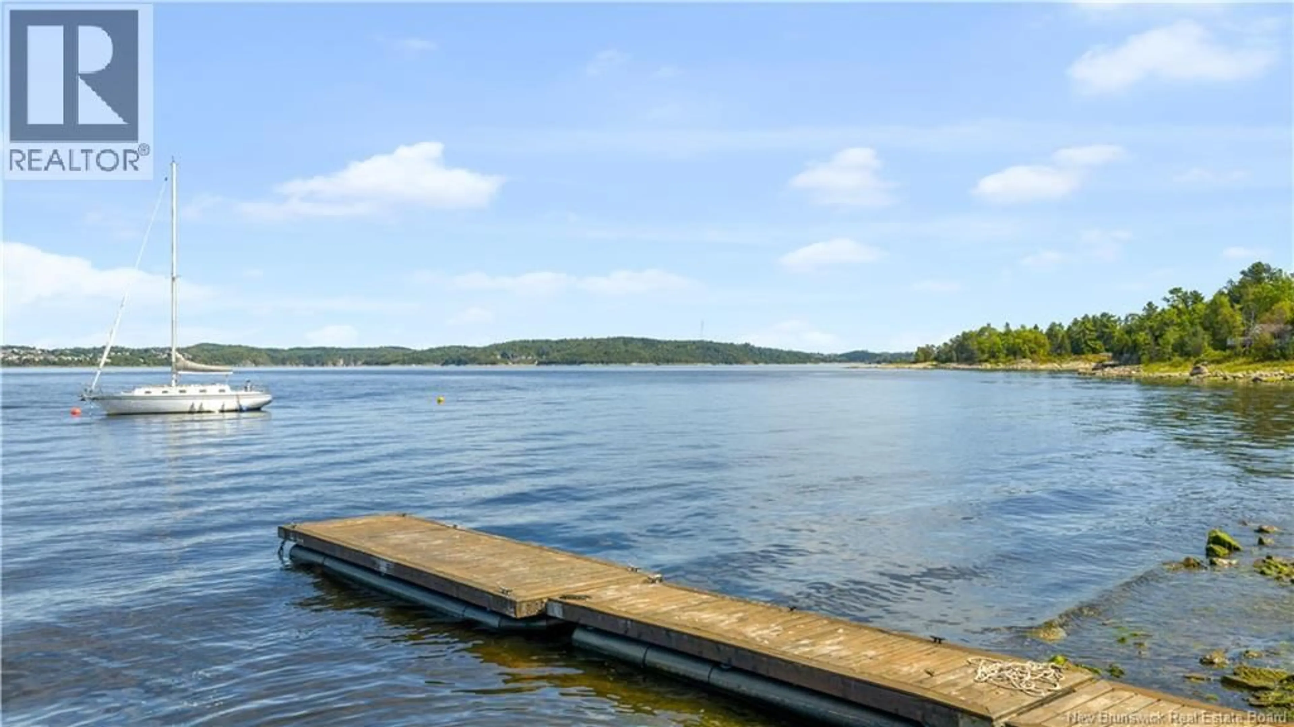91 WOODSIDE DRIVE, Saint John, New Brunswick E2M6L9
Contact us about this property
Highlights
Estimated valueThis is the price Wahi expects this property to sell for.
The calculation is powered by our Instant Home Value Estimate, which uses current market and property price trends to estimate your home’s value with a 90% accuracy rate.Not available
Price/Sqft$381/sqft
Monthly cost
Open Calculator
Description
Live your WATERFRONT dream! Welcome to this incredible cedar home offering over 2,800 sq. ft. of beautifully designed living space on the banks of the Saint John River. With 4 bedrooms, 2.5 bathrooms, and breathtaking water frontage, this property blends comfort, style, and nature in one perfect package. Step inside and youll be greeted by a spacious main level with expansive windows framing stunning river views. Hardwood floors flow seamlessly through the open-concept living area, elegant dining space, and the high-end chefs kitchencrafted for both everyday living and entertaining. Striking metal and wood staircases connect each level, creating both a design statement and a warm flow through the home. A bedroom and a convenient 2-piece bath complete this floor. Upstairs, the primary retreat offers a walk-in closet and serene skylights that fill the space with natural light. Alongside, youll find another spacious bedroom and a beautifully appointed 5-piece family bathroom. The lower level is perfect for relaxing or hosting, with a cozy family room, fourth bedroom, 3-piece bathroom, laundry, and plenty of storage. Set on over half an acre of private, treed land, the propertys outdoor space is just as impressive. Enjoy your own private dock, detached garage, and the unmatched peace of riverfront living. This is more than a homeits a lifestyle. (id:39198)
Property Details
Interior
Features
Basement Floor
Storage
12'6'' x 20'6''Laundry room
6'6'' x 10'0''3pc Bathroom
5'0'' x 7'0''Bedroom
10'6'' x 11'0''Property History
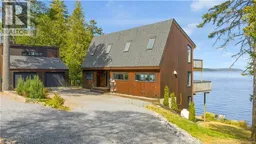 46
46
