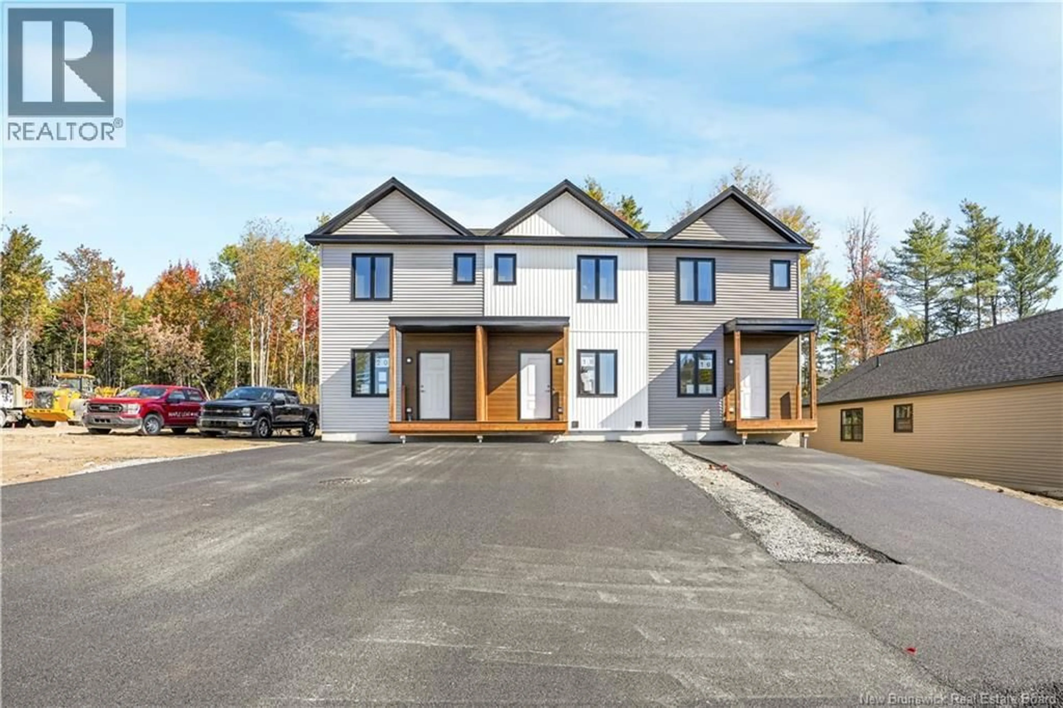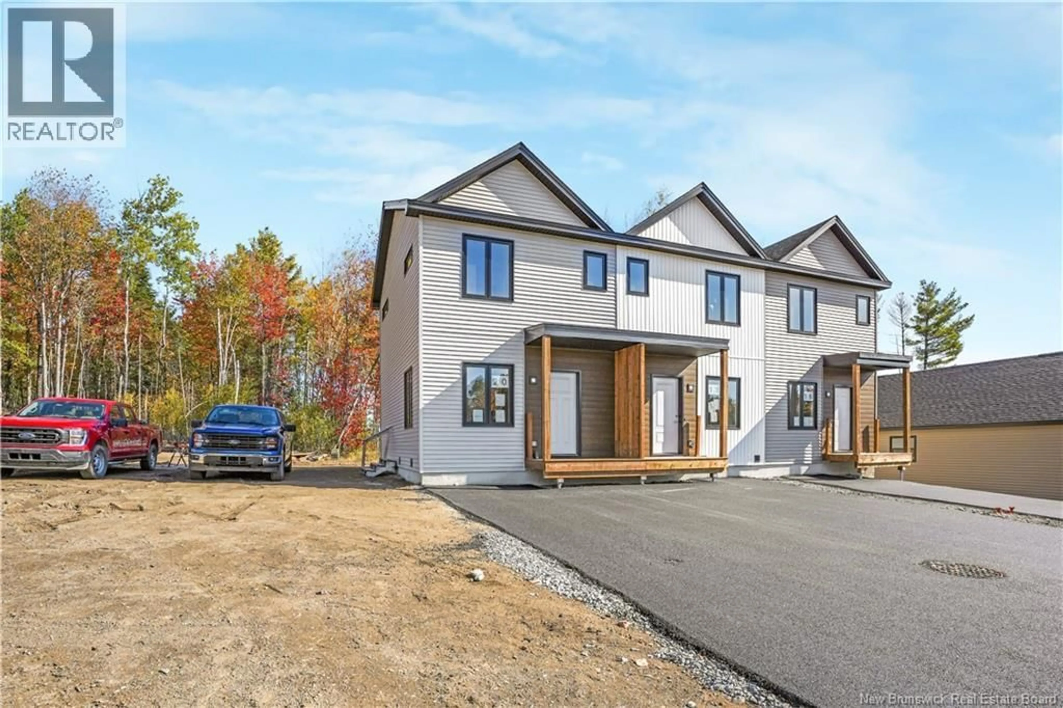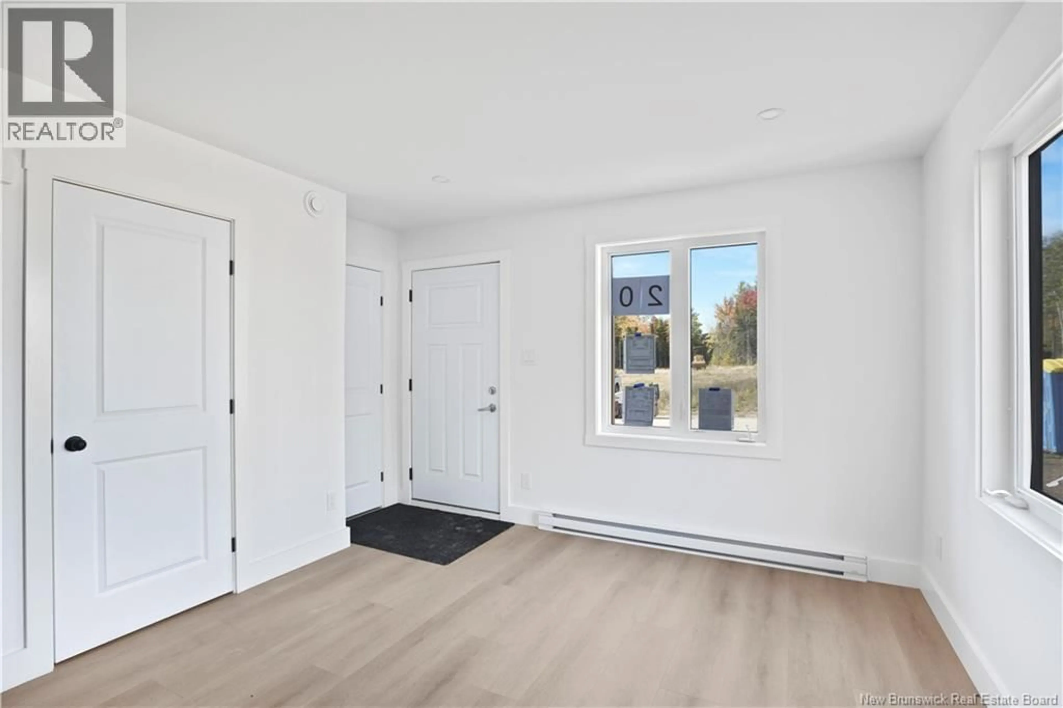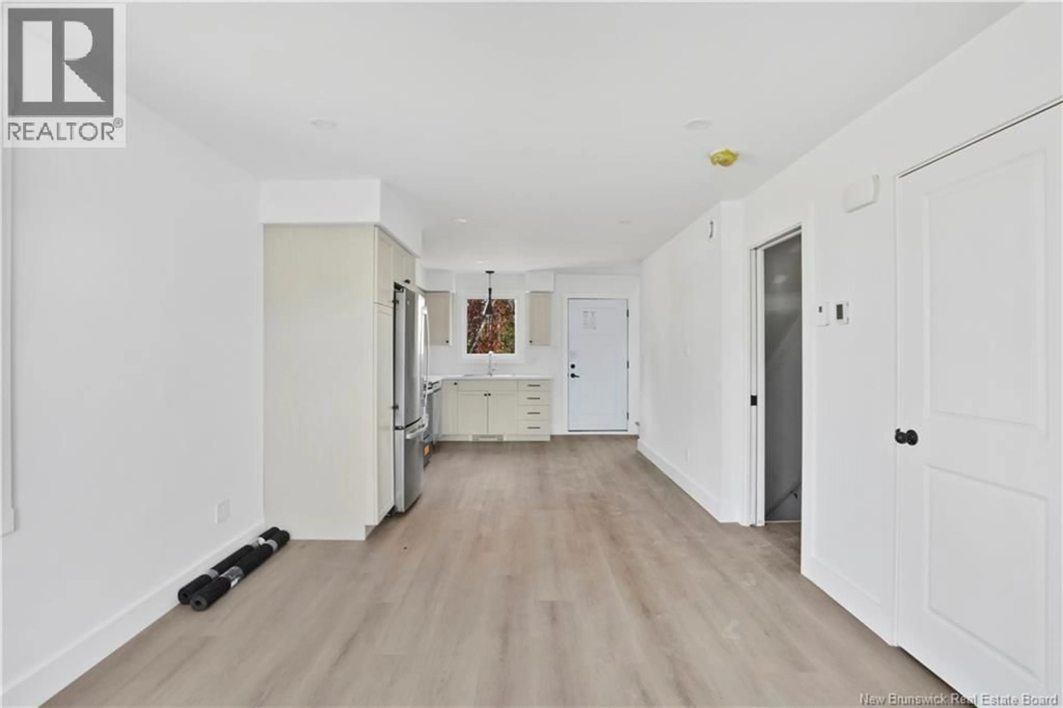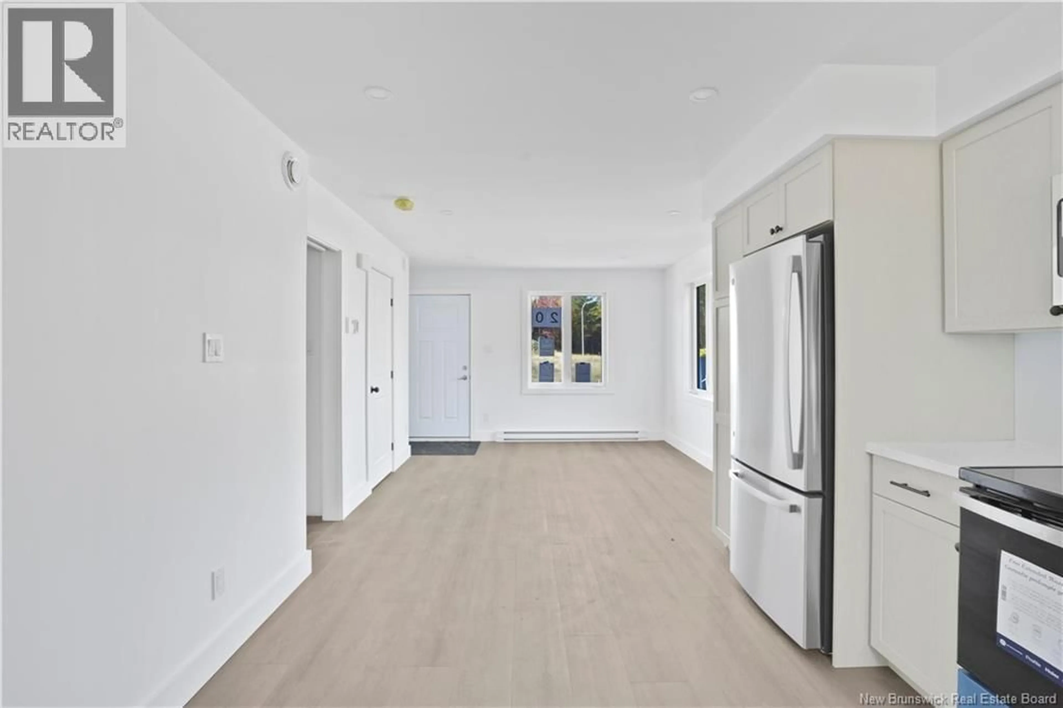20 TERRY FOX DRIVE, Oromocto, New Brunswick E2V0P6
Contact us about this property
Highlights
Estimated valueThis is the price Wahi expects this property to sell for.
The calculation is powered by our Instant Home Value Estimate, which uses current market and property price trends to estimate your home’s value with a 90% accuracy rate.Not available
Price/Sqft$368/sqft
Monthly cost
Open Calculator
Description
Welcome to these stunning brand-new construction townhouses in the heart of Oromocto the perfect blend of modern design, low-maintenance living, and everyday comfort. These stylish two-level homes feature an inviting main floor layout with an open-concept living area, a convenient half bath, and a bright, functional kitchen that comes complete with all major GE appliances included. Upstairs, youll find two spacious bedrooms and a full bathroom, making this an ideal layout for singles, couples, or small families. Lots of potential future space in the unfinished basement, with an additional roughed in bathroom, and an egress window for a 3rd bedroom. Built with quality and efficiency in mind, each home includes an energy-efficient heat pump on the main level for year-round climate control. Outside, enjoy the convenience of a paved driveway and the fresh look of a hydroseeded lawn, providing instant curb appeal without the hassle. For added peace of mind, every unit is backed by a 10-year Lux New Home Warranty, giving you confidence in your investment and your future. Located in a welcoming Oromocto neighbourhood just steps to Arc-en-ciel, parks, and amenities, these townhouses are a rare opportunity to own a brand-new home in a growing community. Ready for October closing! (id:39198)
Property Details
Interior
Features
Second level Floor
Bedroom
8'11'' x 9'10''Bath (# pieces 1-6)
5'8'' x 9'10''Primary Bedroom
11'2'' x 10'5''Property History
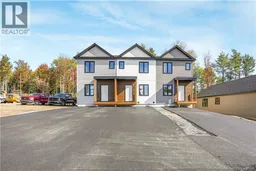 23
23
