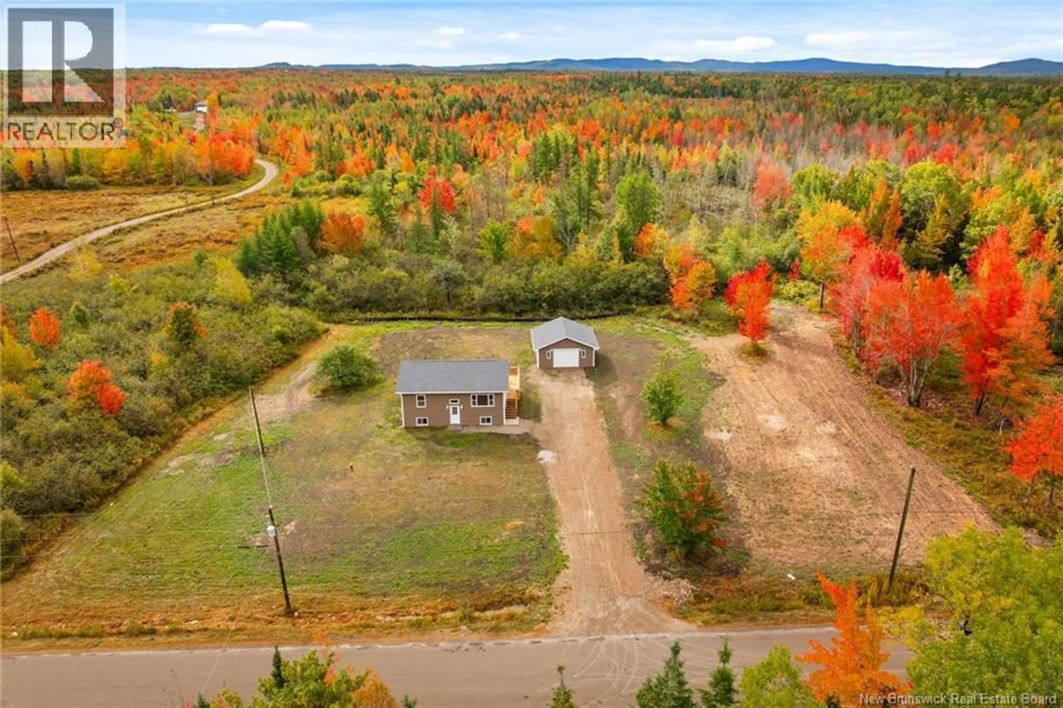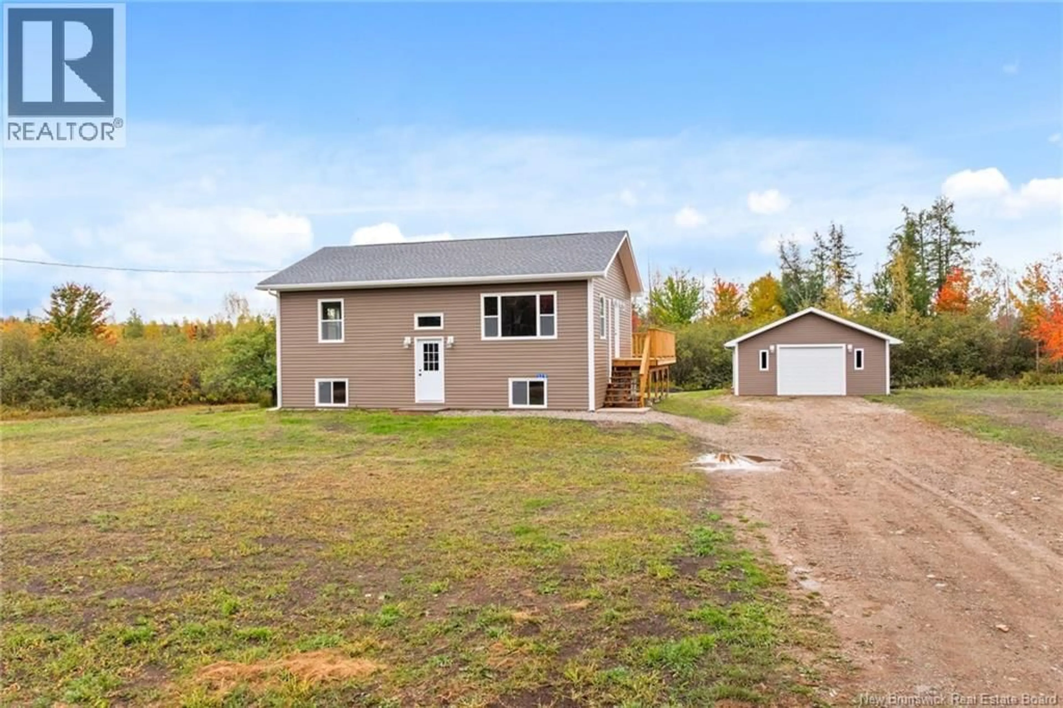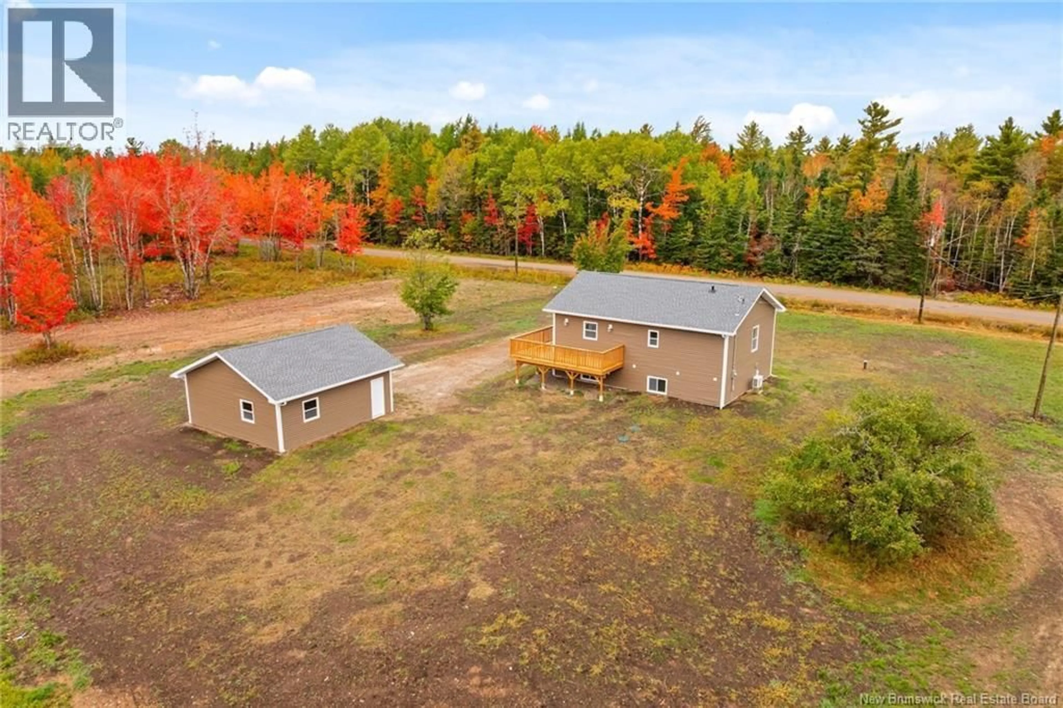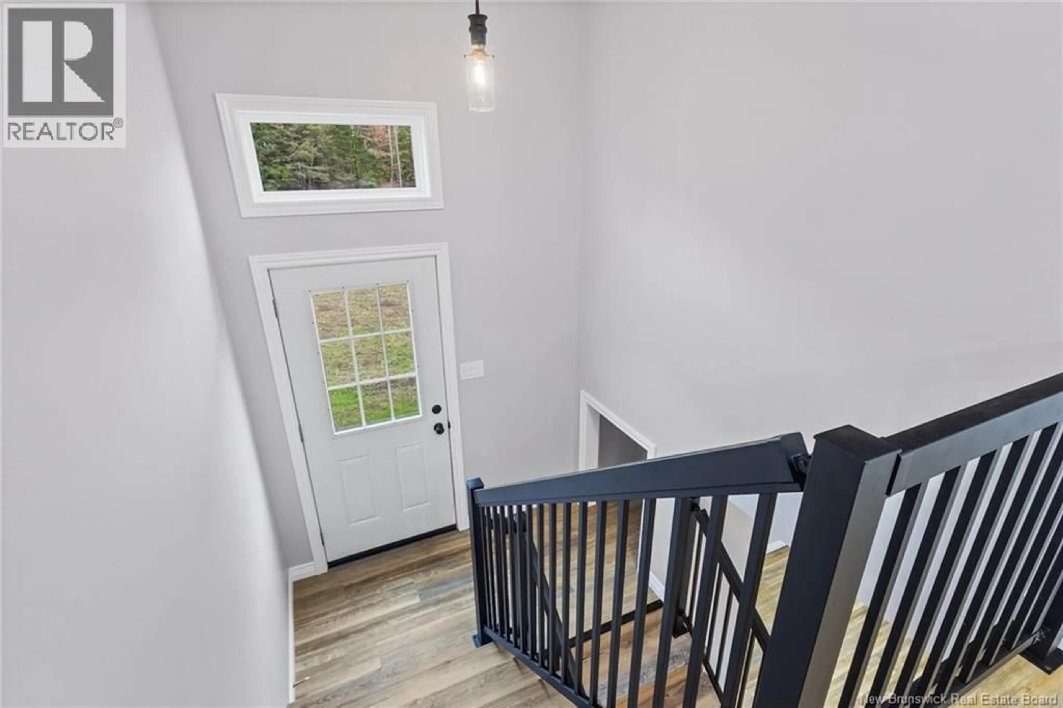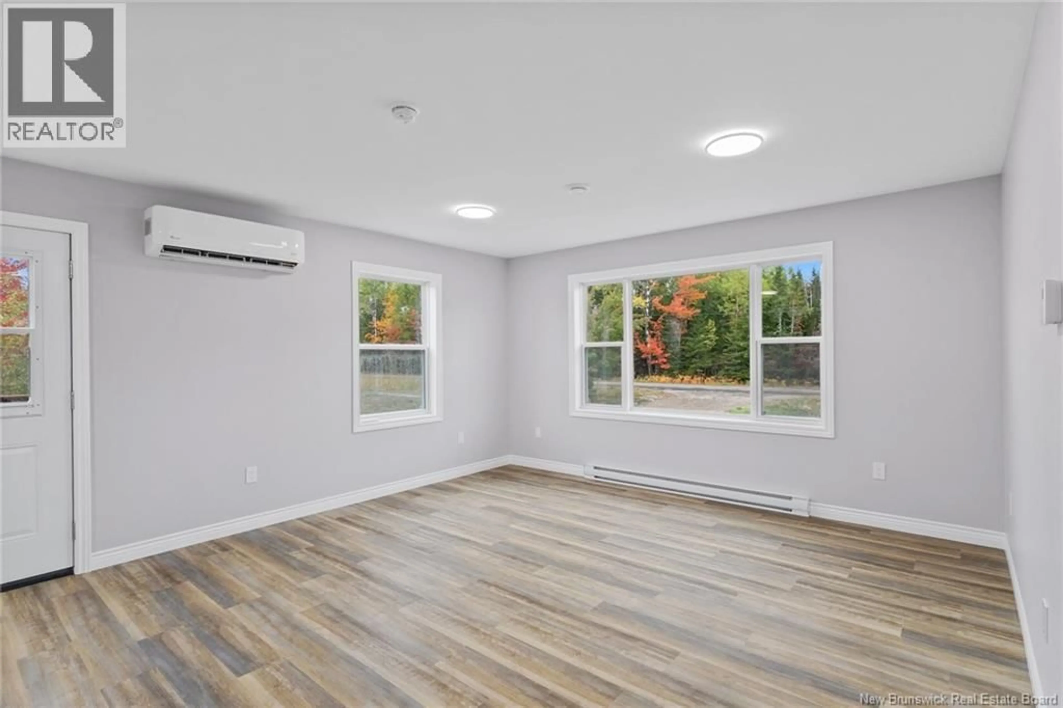329 BOYNE ROAD, Hoyt, New Brunswick E5L2H1
Contact us about this property
Highlights
Estimated valueThis is the price Wahi expects this property to sell for.
The calculation is powered by our Instant Home Value Estimate, which uses current market and property price trends to estimate your home’s value with a 90% accuracy rate.Not available
Price/Sqft$200/sqft
Monthly cost
Open Calculator
Description
Welcome to this beautifully crafted new build split entry home, with over 1800 sq ft total living space, nestled on a level, landscaped 1.43-acre lot in the picturesque community of Hoyt, New Brunswick. Offering both style and functionality, this home is perfect for families seeking space, comfort, and rural charm. Step inside to discover a bright and open-concept main level featuring a stylish kitchen with pantry and center island, seamlessly flowing into the dining and living areasideal for entertaining or family gatherings. A door leads to a large back deck, perfect for enjoying the serene surroundings and outdoor living. The main level also boasts a spacious primary bedroom complete with a private ensuite, along with a second full bathroom for added convenience. The fully finished lower level offers two additional bedrooms, a cozy family room, and a versatile rec roomplenty of space for guests, a home office, or hobby areas. Outside, you'll love the double detached garage, perfect for vehicles, storage, or workshop needs. 45mins to Fredericton + Saint John. 30 mins to Base Gagetown/Oromocto. Hoyt has a restaurant, churches, covered bridges, hiking trails and waterfalls, rec centre, ball diamond, volunteer fire department, community centre. 15 mins to Fredericton Junction which has K-8 school, pharmacy, health clinic, arena, bowling alley, curling club, legion, licensed daycare, NB Liquor outlet. Welsford Golf Club 20mins away. (id:39198)
Property Details
Interior
Features
Basement Floor
Recreation room
11'5'' x 17'7''Utility room
7'6'' x 11'5''Bedroom
11' x 11'5''Bedroom
11'3'' x 11'6''Property History
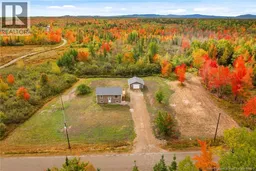 50
50
