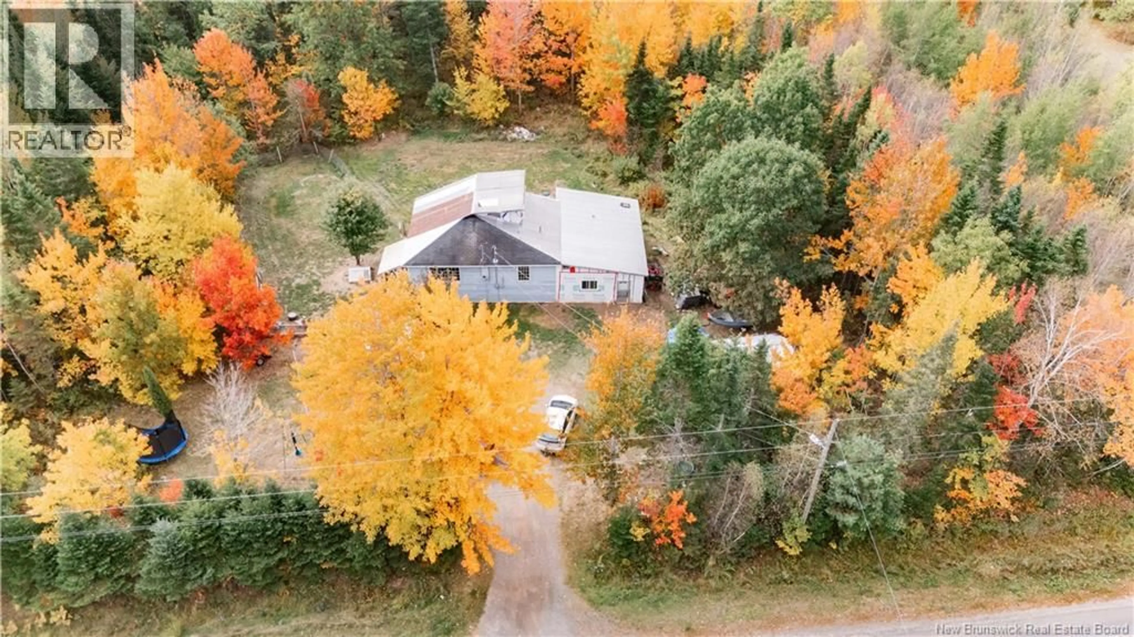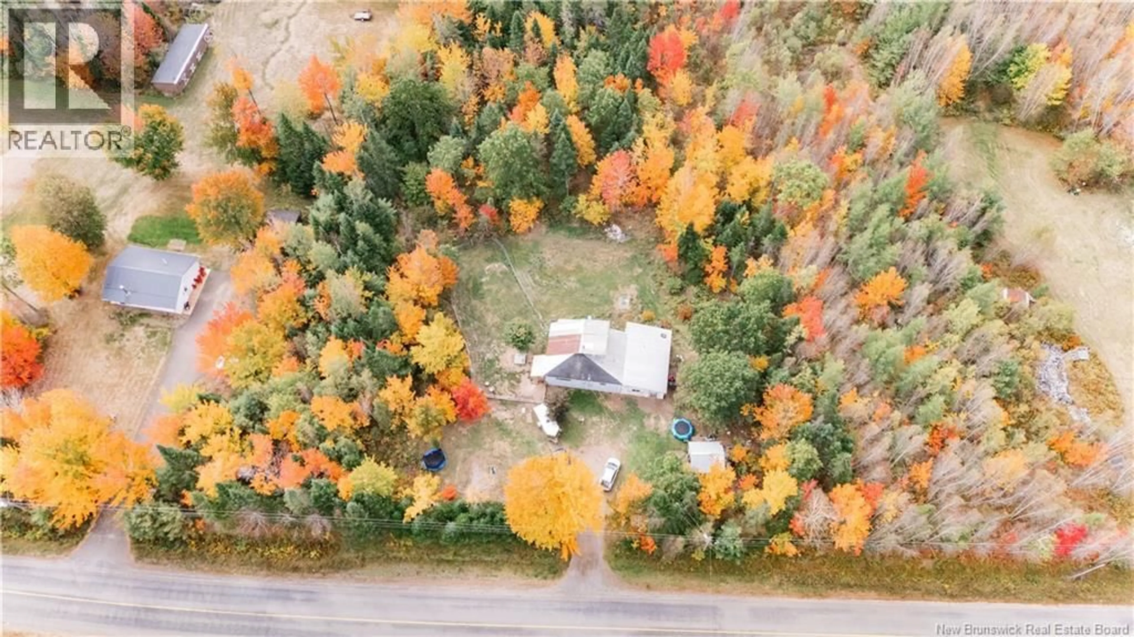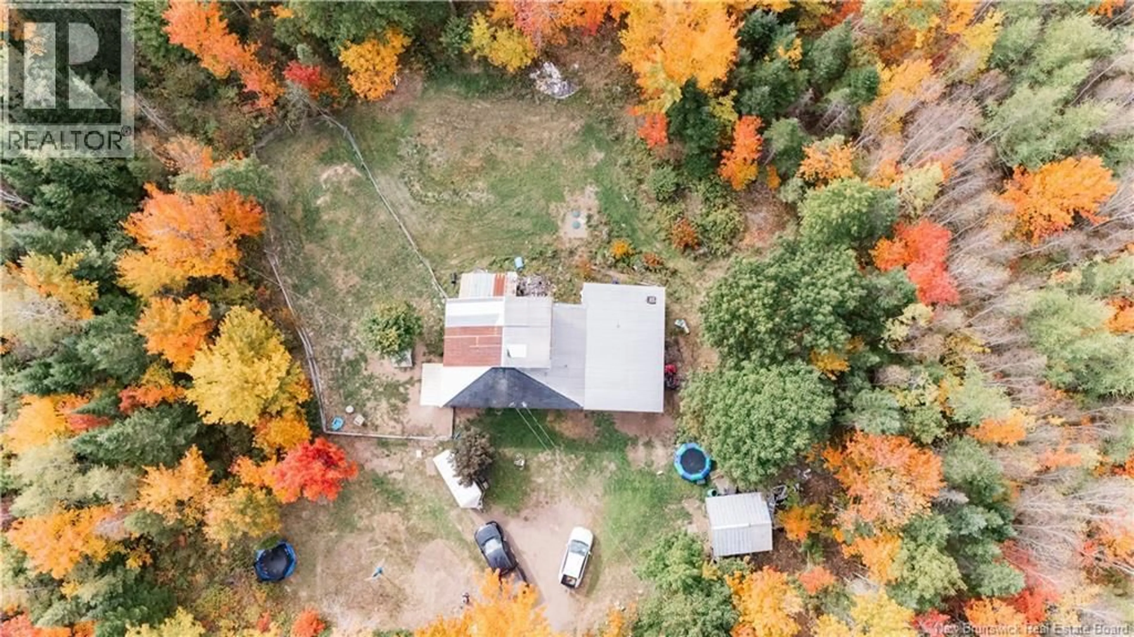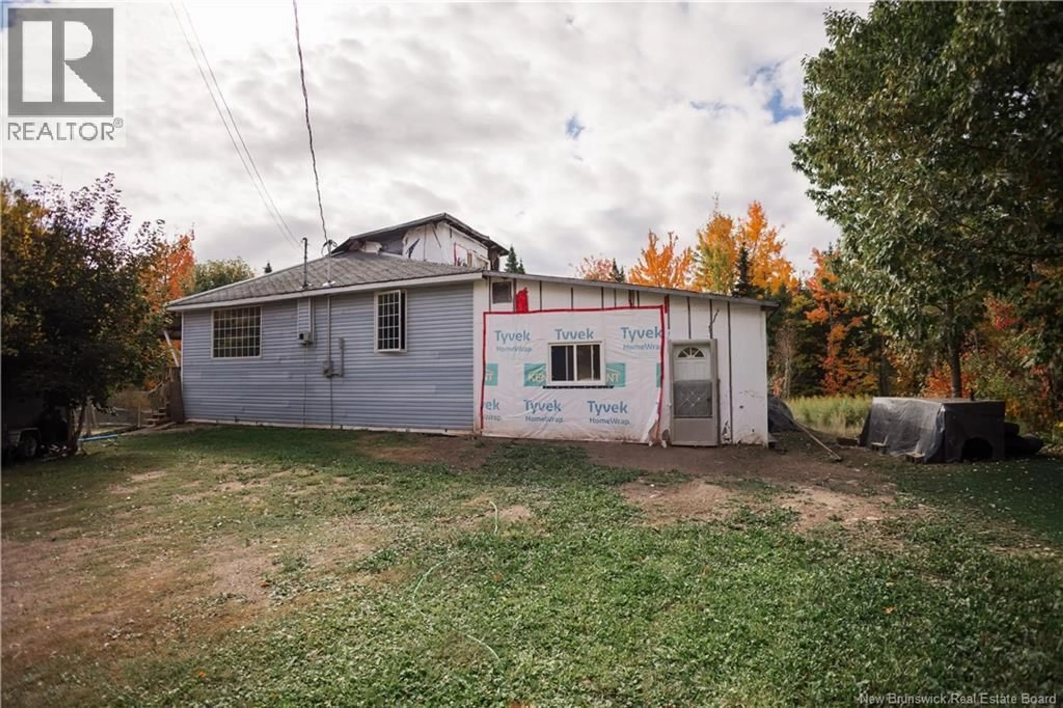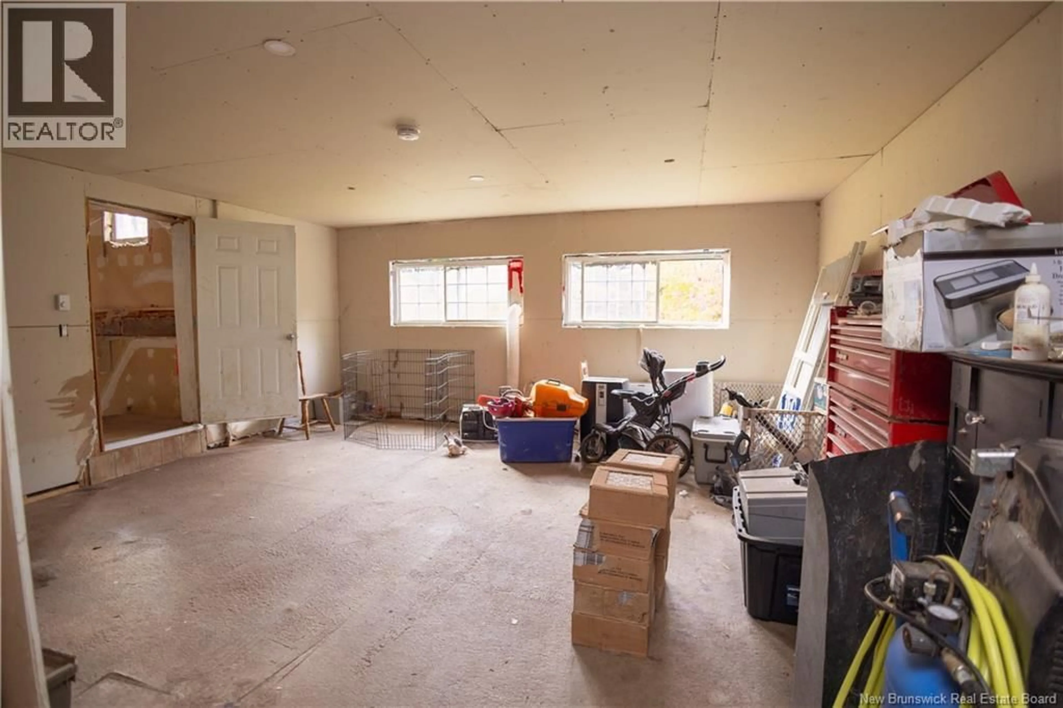381 ROUTE 645, Vespra, New Brunswick E5L1K7
Contact us about this property
Highlights
Estimated valueThis is the price Wahi expects this property to sell for.
The calculation is powered by our Instant Home Value Estimate, which uses current market and property price trends to estimate your home’s value with a 90% accuracy rate.Not available
Price/Sqft$76/sqft
Monthly cost
Open Calculator
Description
Set up on a super private lot, this 1-bedroom home offers a great opportunity to create your dream space, whether you're looking for a year-round residence or a quiet weekend escape. Located just 35 minutes from Fredericton or Oromocto, and close to the Oromocto River, Wheeler Trails, and lakes like Little Lake and Pelantoma Lake, this property blends nature, privacy, and convenience. The main floor features an open-concept kitchen, dining, and living area, with a side door off kitchen leading to a fenced 80' x 30' section, perfect for pets, gardening, or relaxing in a private outdoor space. The kitchen has been upgraded with new butcher block countertops, a new sink and faucet, and home comes with brand-new appliances (valued over $6,500). You'll also find new laminate flooring (in box and ready to install), new lighting fixtures, a dryer, and a rangehoodall included and ready for final installation by the next owner. The loft area offers potential for a second bedroom, and a non-egress room in the lower level adds extra space for an office, guest room, or storage. The basement includes a walk-out door and window, giving it natural light and additional flexibility. Chicken coop/shed complete this listing. Nearby amenities include a pharmacy, post office, convenience stores, and the Tri-County Complex, making this a great location with a balance of privacy and accessibility. (id:39198)
Property Details
Interior
Features
Second level Floor
Loft
9'10'' x 13'7''Bedroom
8'8'' x 12'11''Bath (# pieces 1-6)
6'4'' x 7'10''Living room/Dining room
23'11'' x 13'8''Property History
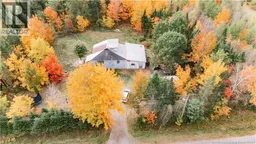 42
42
