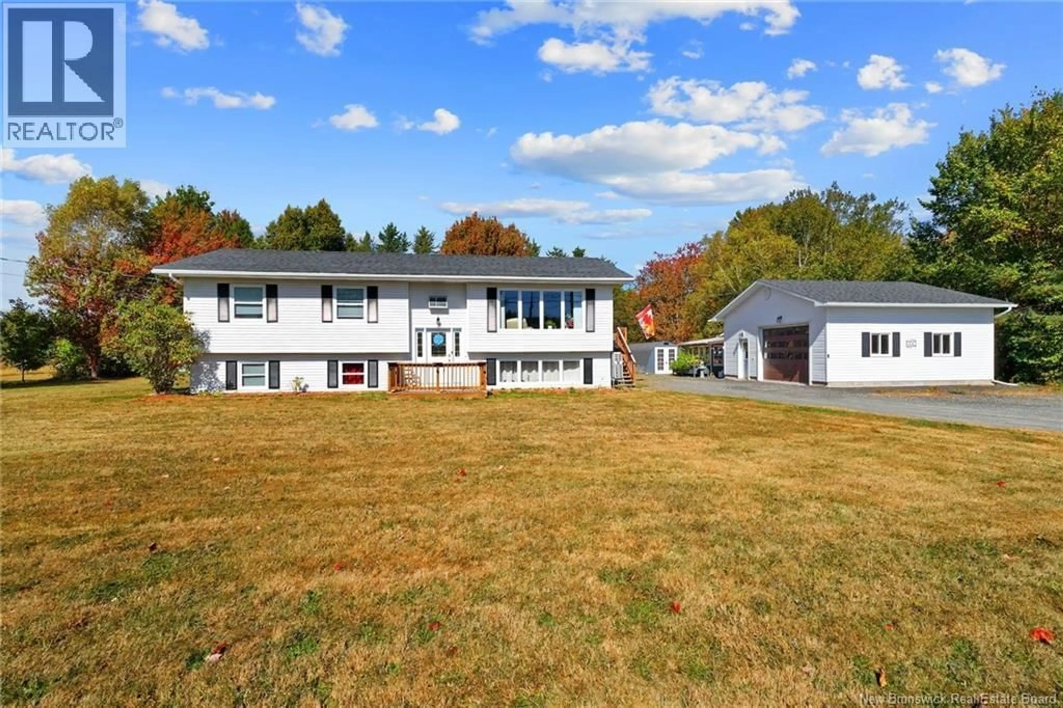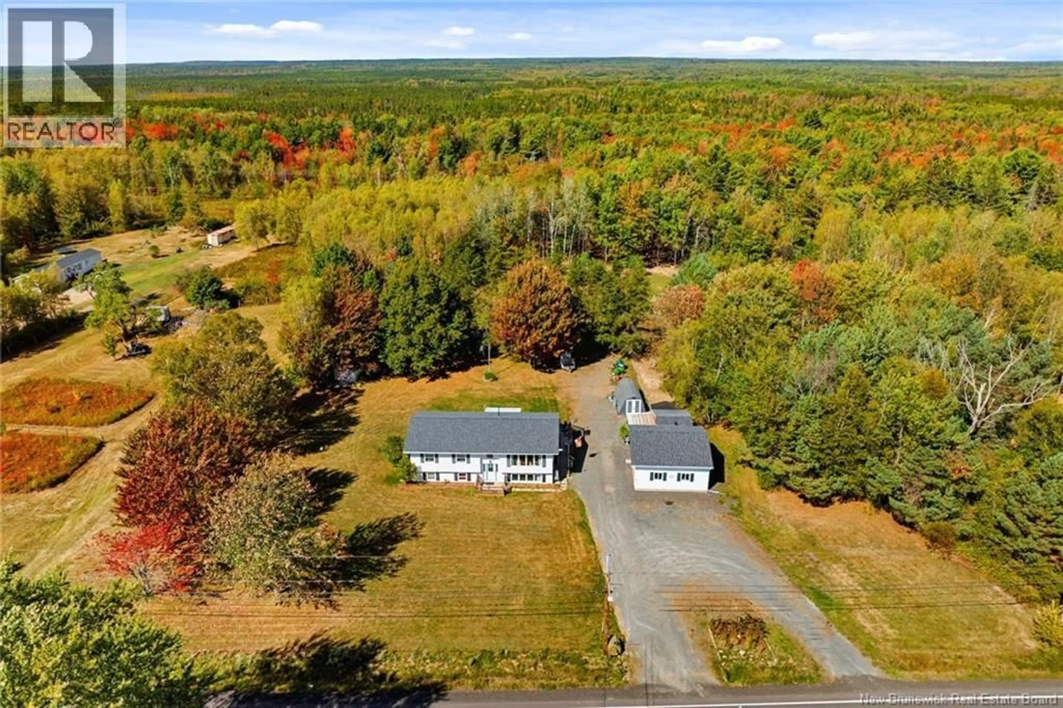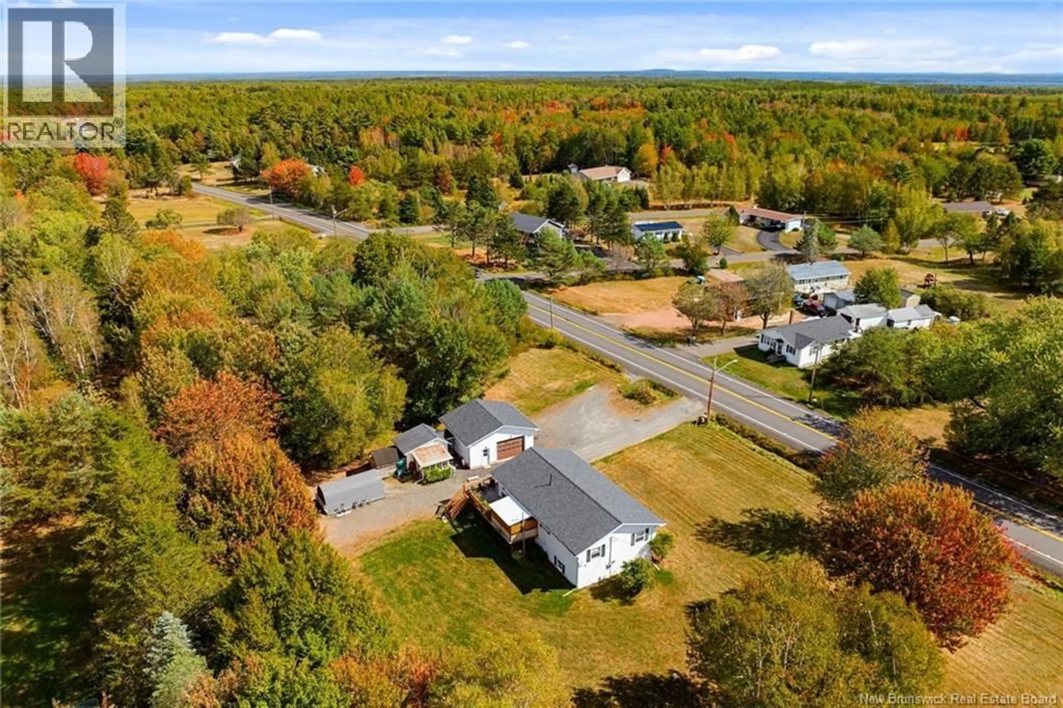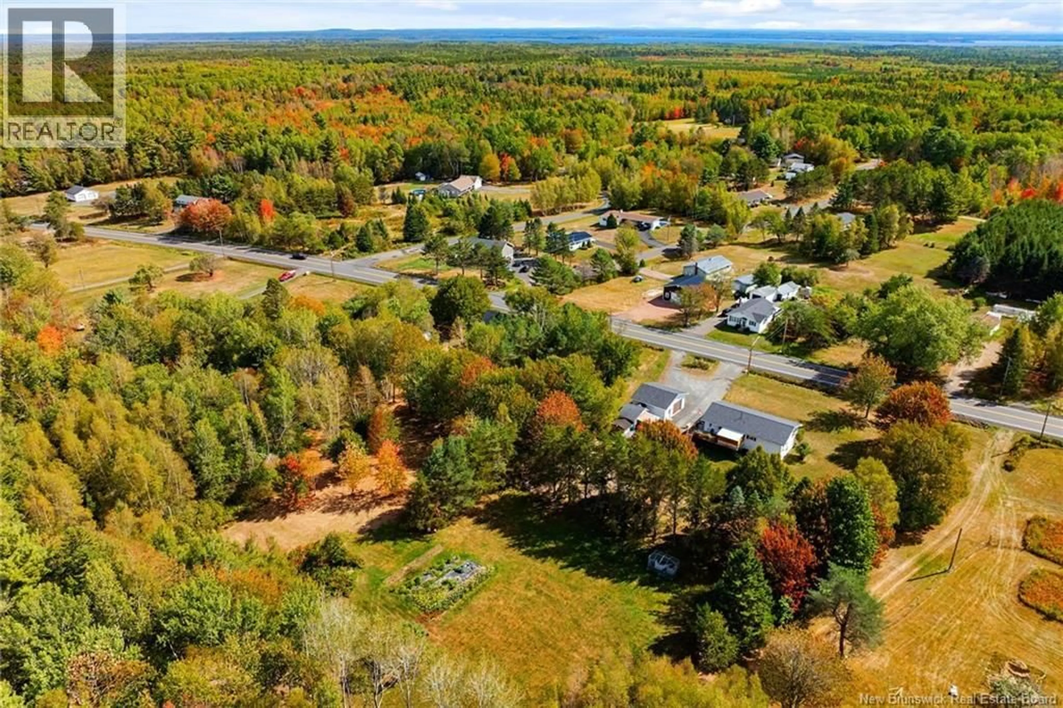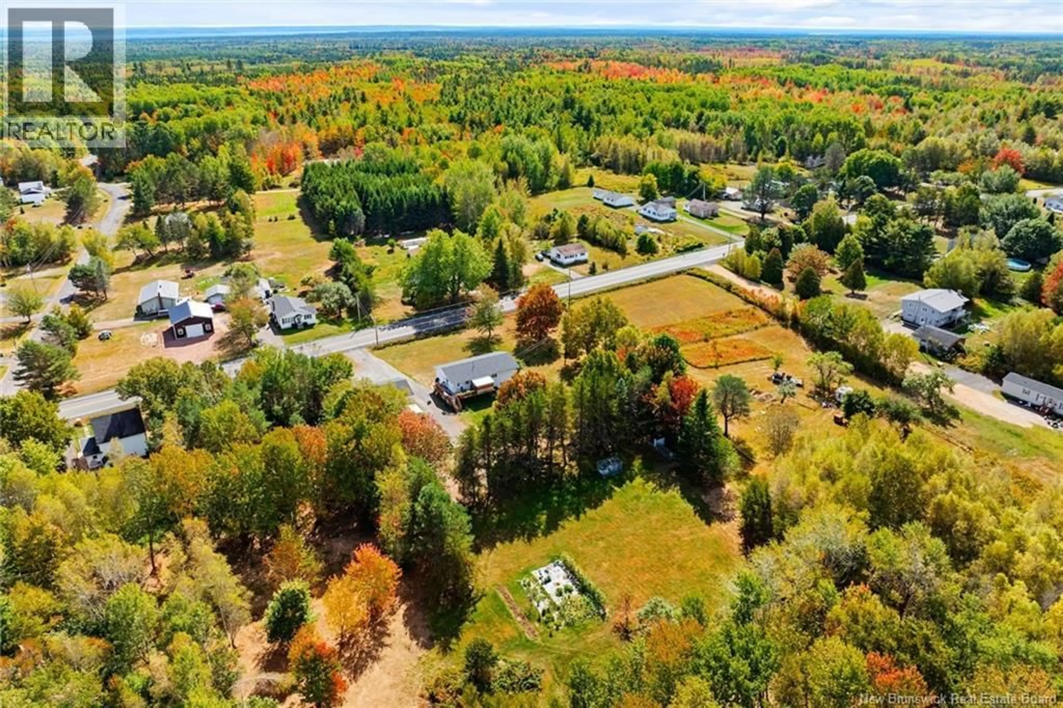4343 ROUTE 10, New Zion, New Brunswick E4B1A7
Contact us about this property
Highlights
Estimated valueThis is the price Wahi expects this property to sell for.
The calculation is powered by our Instant Home Value Estimate, which uses current market and property price trends to estimate your home’s value with a 90% accuracy rate.Not available
Price/Sqft$153/sqft
Monthly cost
Open Calculator
Description
Discover the perfect blend of privacy, space, and convenience with this well maintained 4-bedroom, 1.5-bath home nestled on almost 7 acres of land. Located just 30 minutes from Fredericton and only 5 minutes from local schools and all amenities, this property offers the ideal setting for families, hobby farmers, or anyone seeking a peaceful lifestyle without sacrificing accessibility. The heart of the home is a bright, eat-in kitchen featuring a pantry and patio doors that open to a covered back verandaperfect for morning coffee or evening relaxation. The main level boasts a welcoming living room and three generously sized bedrooms, along with a full bathroom. Downstairs, the fully finished lower level provides even more living space with a large family room, a fourth bedroom, an office area, and a laundry room with half bath and utility sink. Outdoors, enjoy the oversized garage equipped with a heat pump for year-round comfortideal for both vehicle storage and workshop use. The property also includes a greenhouse and storage shed, with plenty of space for gardening, recreation, or simply soaking in the natural beauty. Well-maintained trails lead through the back acreage, perfect for nature lovers or hunters. With numerous upgrades throughout, this home is move-in ready and offers the ultimate New Brunswick lifestylepeaceful, practical, and close to everything. (id:39198)
Property Details
Interior
Features
Unknown Floor
Other
9'3'' x 12'3''Storage
11'8'' x 19'2''Bath (# pieces 1-6)
2'5'' x 5'3''Laundry room
7'10'' x 14'9''Property History
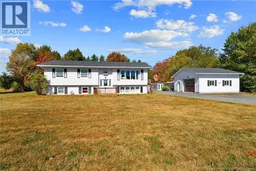 50
50
