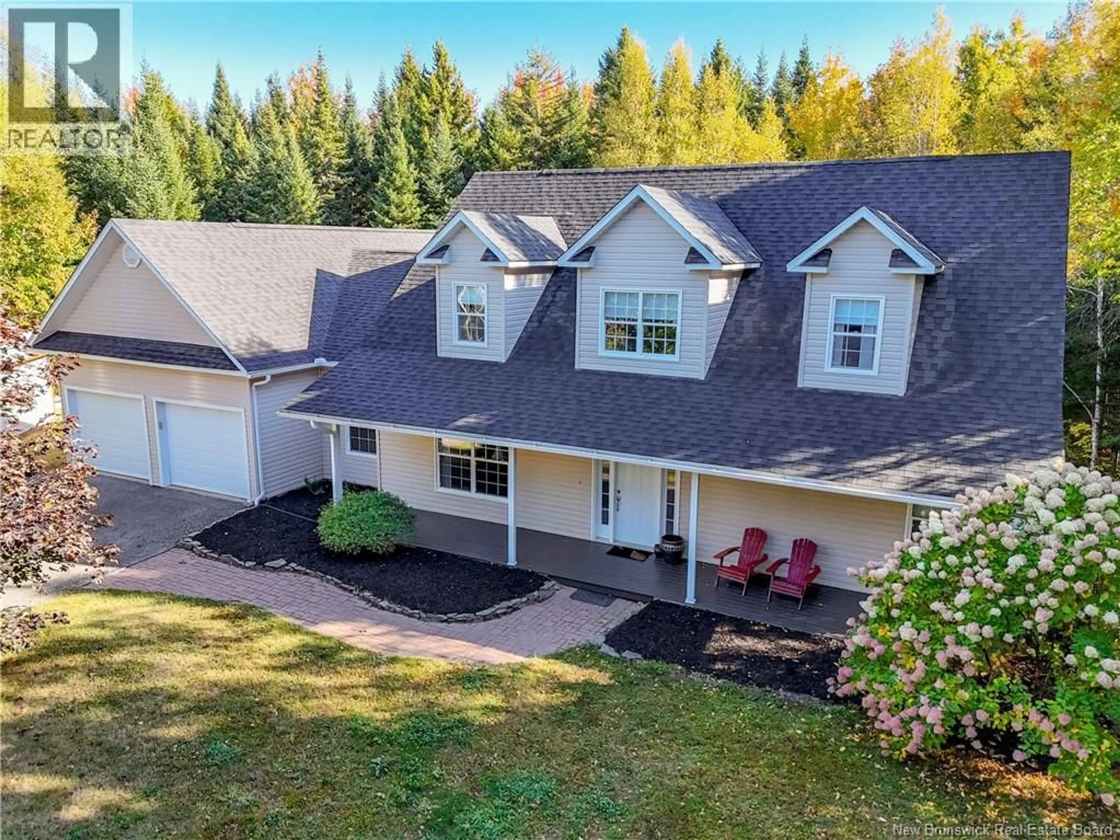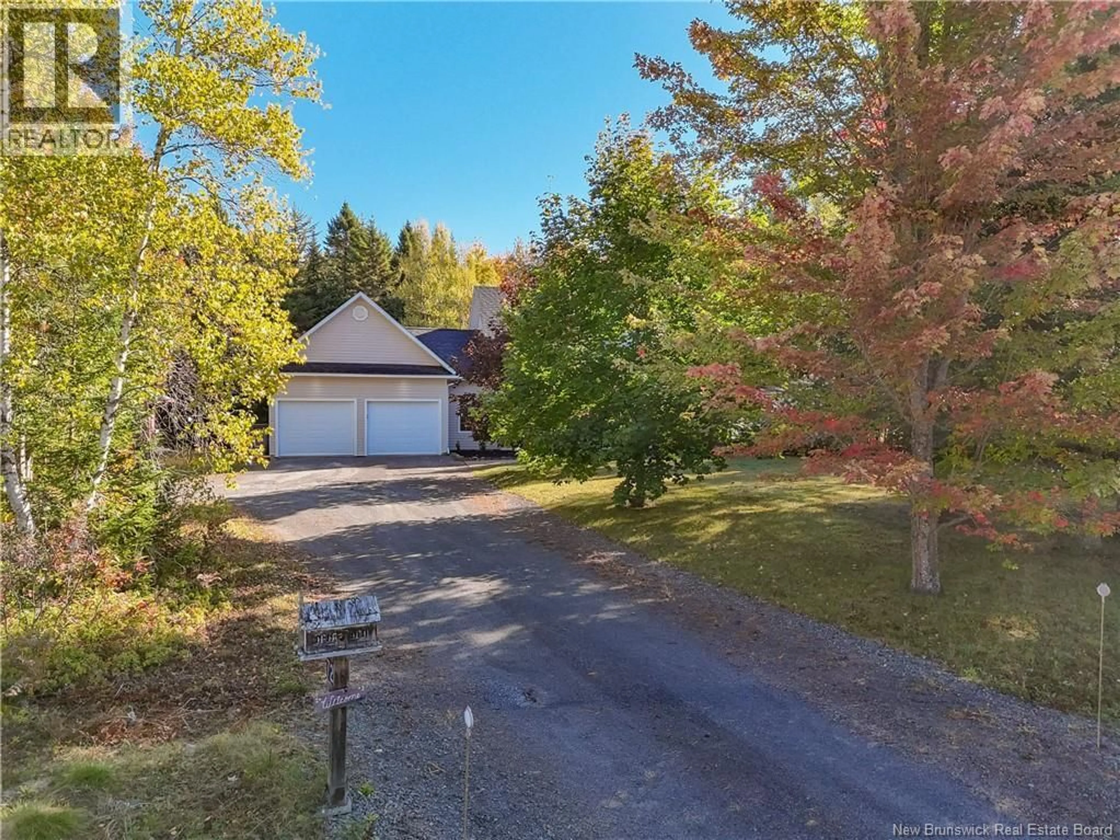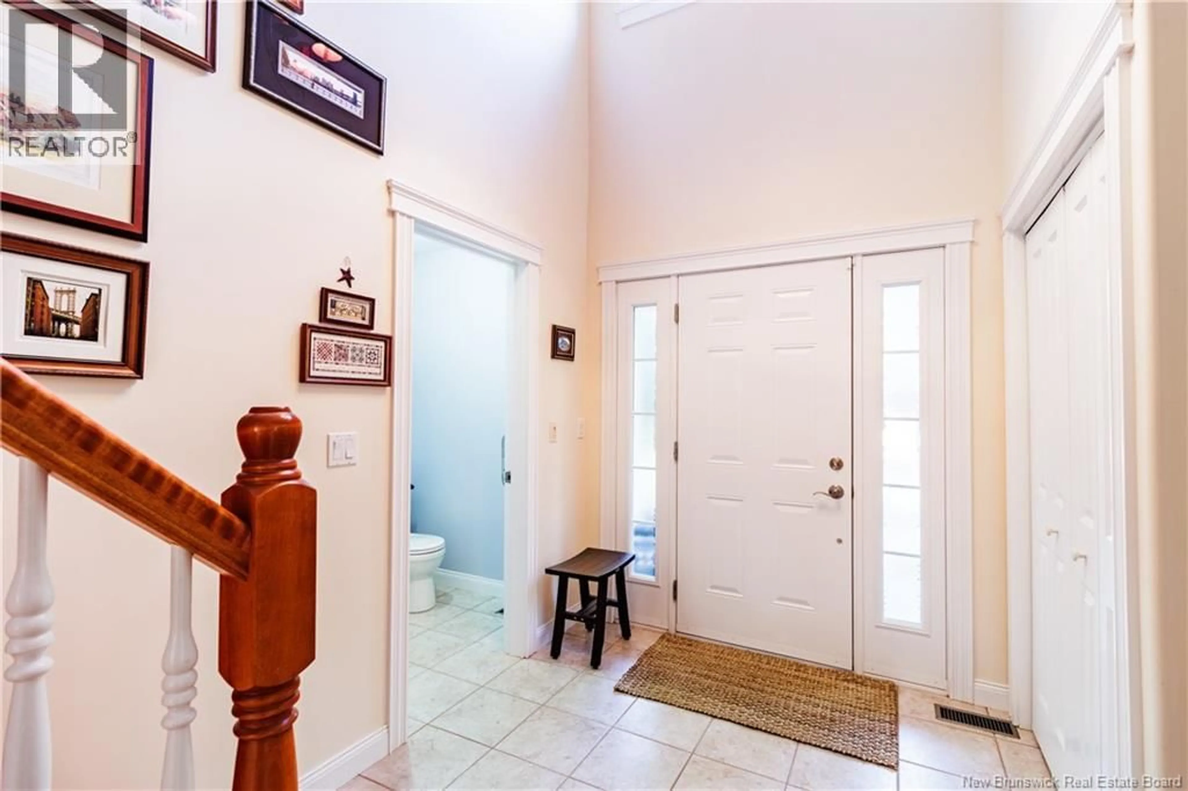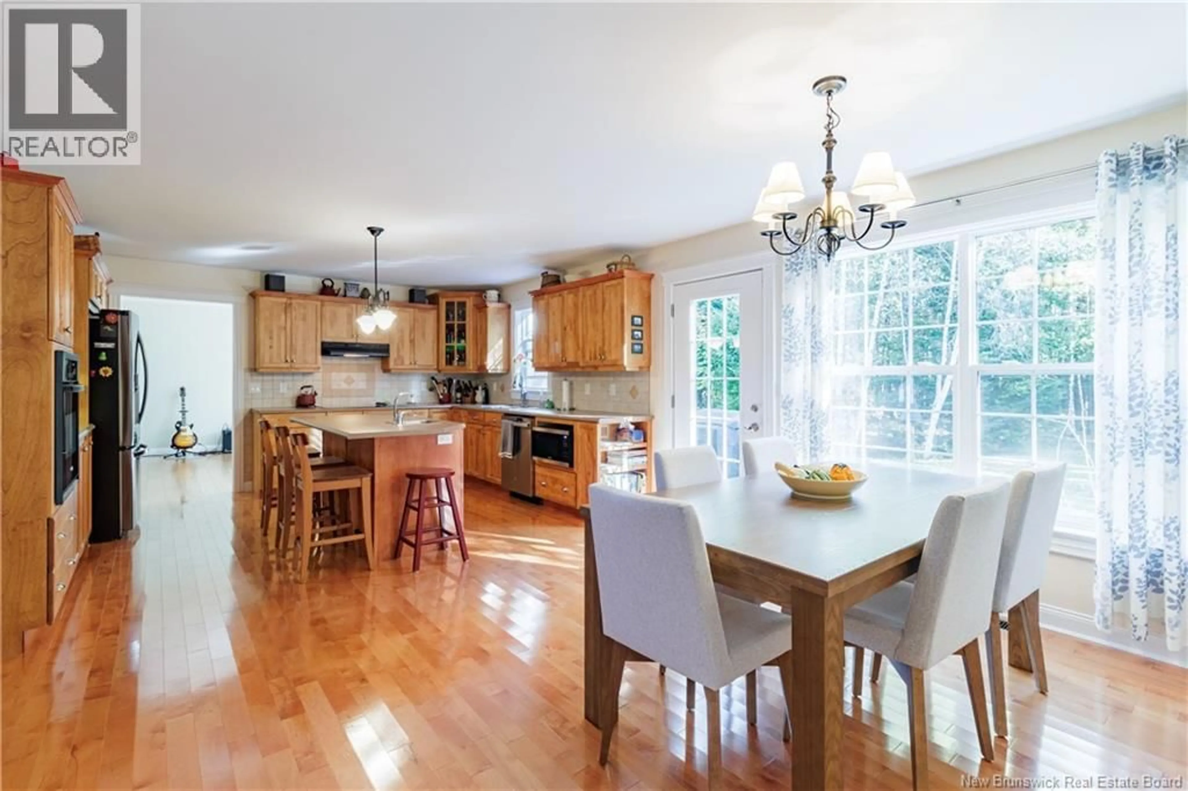72 DEXTER CRESCENT, Lincoln, New Brunswick E3B9W3
Contact us about this property
Highlights
Estimated valueThis is the price Wahi expects this property to sell for.
The calculation is powered by our Instant Home Value Estimate, which uses current market and property price trends to estimate your home’s value with a 90% accuracy rate.Not available
Price/Sqft$208/sqft
Monthly cost
Open Calculator
Description
Beautiful cape cod in Richmond Estates ideally located between Fredericton and Oromocto. Private lot with mature trees, perennial gardens, and pond in back yard. Enter through covered front veranda to large foyer with coat closet. Formal living room with propane fireplace. Large kitchen has lots of dark-wood cabinets, center island, two pantries, appliances included. Dining area has garden door to back patio. Den/family room off kitchen to covered screened in deck. Separate hobby room could be used as a fourth bedroom. Main floor master includes ensuite with jet tub. Laundry with new washer and dryer included. Half bath completes main level. Hardwood staircase to second floor features two large bedrooms with several storage cubbies. Full bath completes this level. Ducted heat pump for efficient heating and central air conditioning. Quality hardwood floor throughout most of this home. Also includes a storage shed and large out-building which could be used as a workshop. One owner, move in condition with quick closing available. Great value, must be seen to be appreciated, shows like new. (id:39198)
Property Details
Interior
Features
Second level Floor
Bath (# pieces 1-6)
7'6'' x 9'0''Bedroom
12'8'' x 15'0''Bedroom
12'6'' x 13'0''Property History
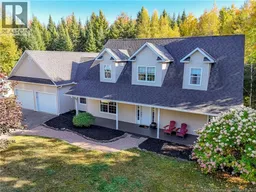 49
49
