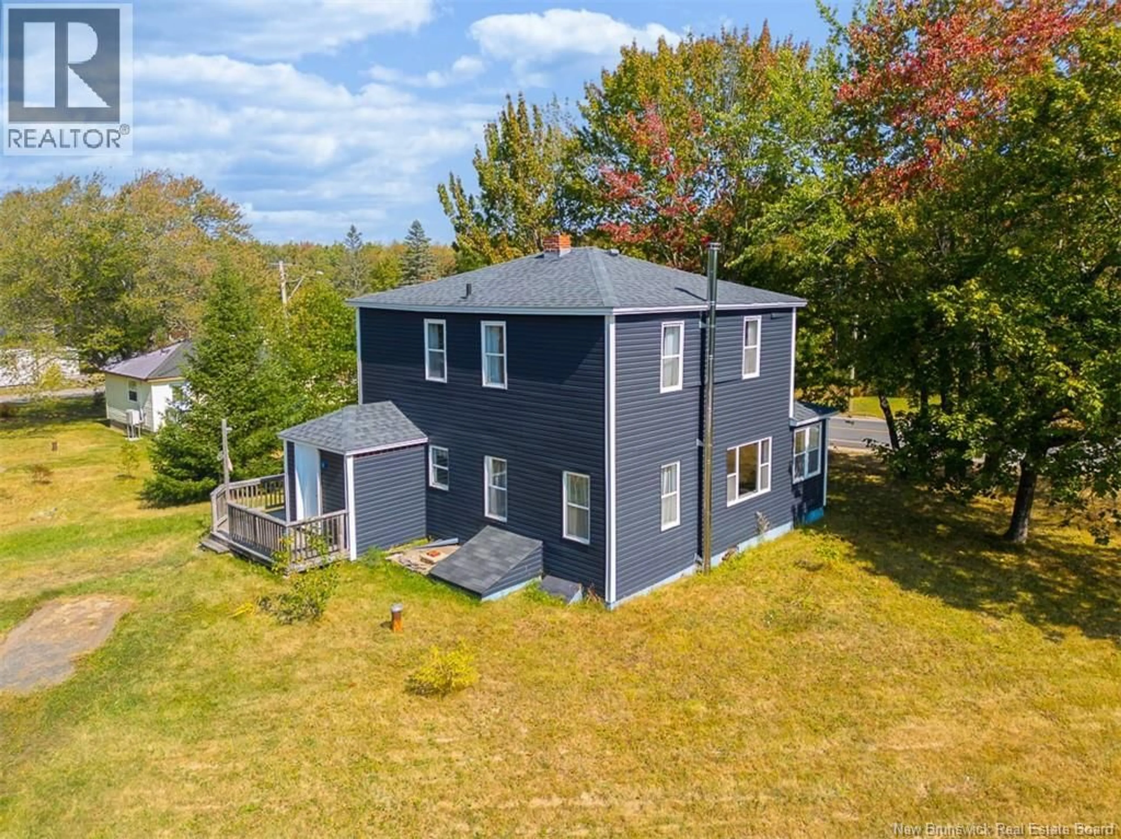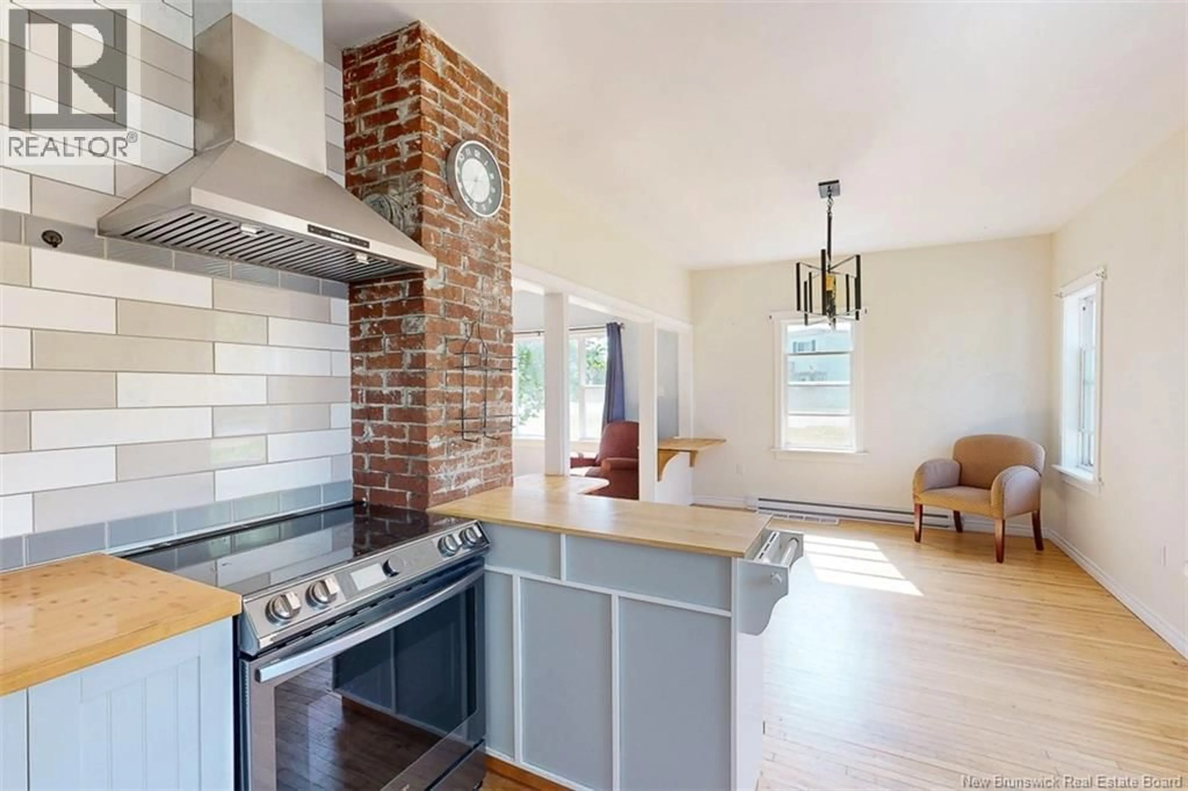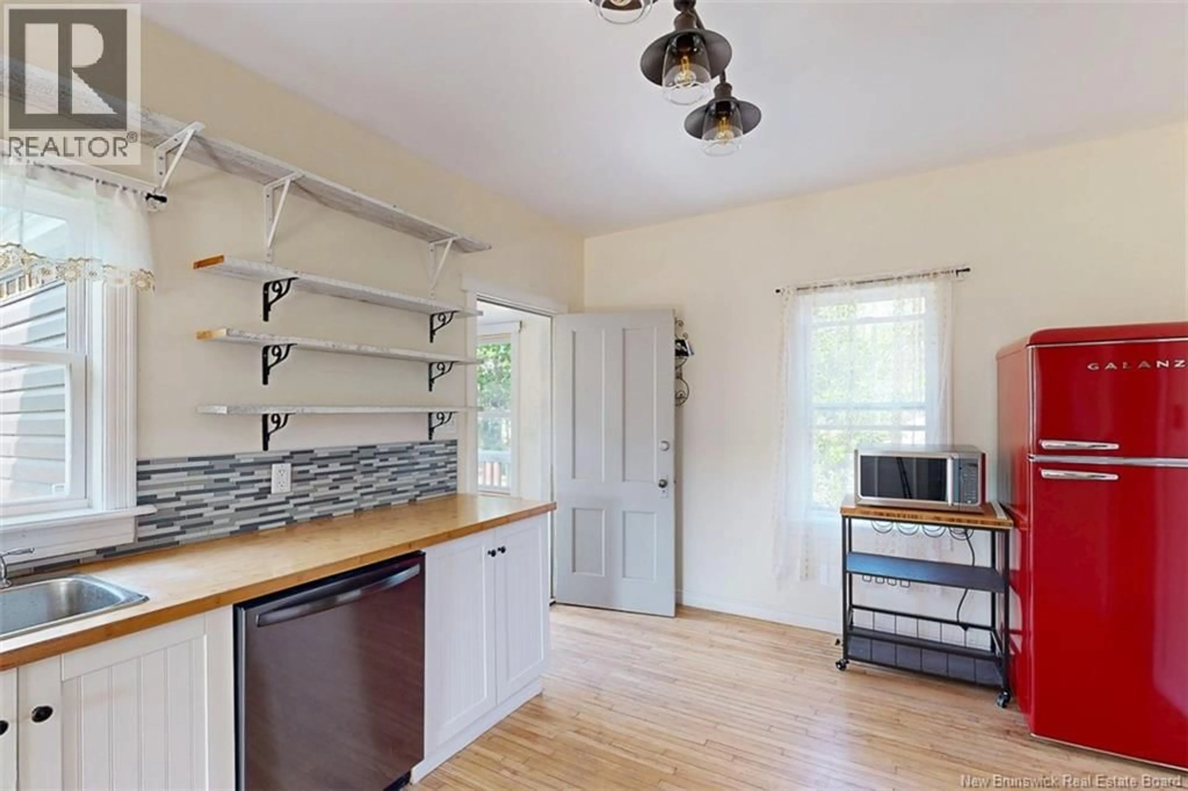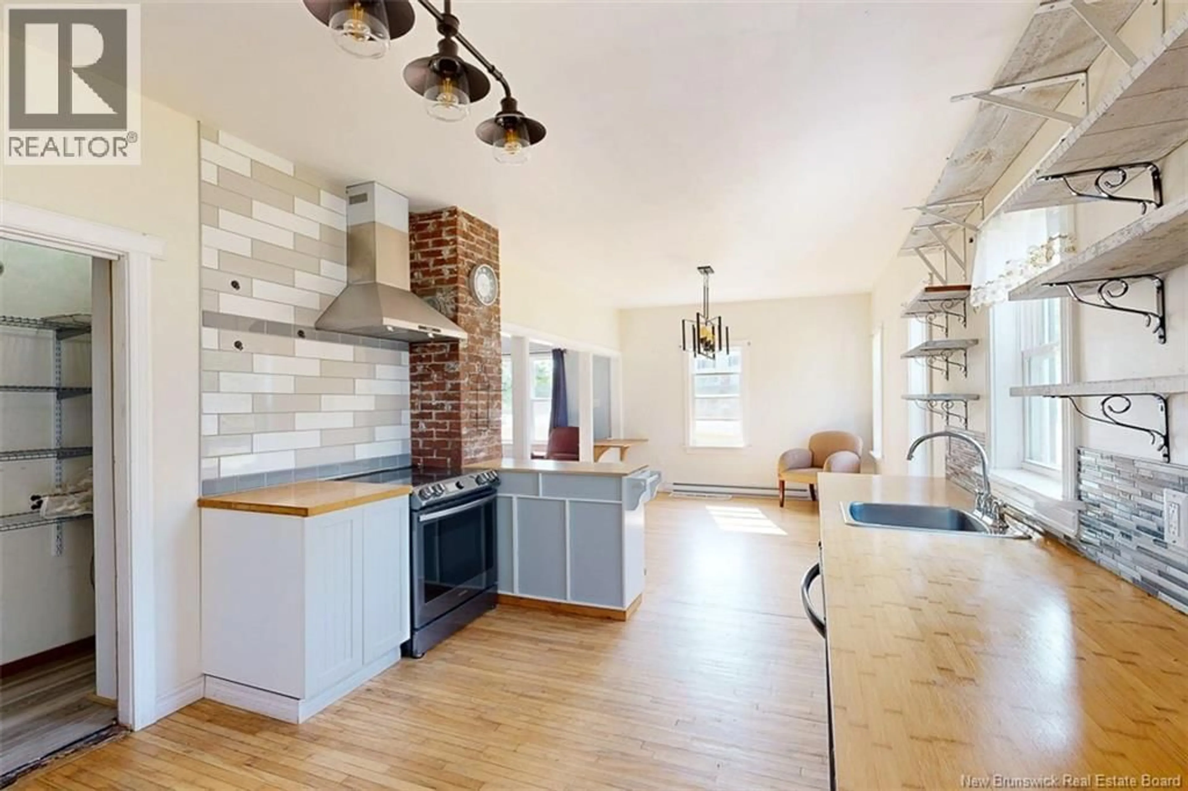8 CENTENNIAL DRIVE, Minto, New Brunswick E4B3R9
Contact us about this property
Highlights
Estimated valueThis is the price Wahi expects this property to sell for.
The calculation is powered by our Instant Home Value Estimate, which uses current market and property price trends to estimate your home’s value with a 90% accuracy rate.Not available
Price/Sqft$157/sqft
Monthly cost
Open Calculator
Description
Situated on a corner lot in the heart of Minto, this 2-storey home provides both a taste of history and a comfortable, updated residence. Built around 1936, you can enjoy charming features such as high ceilings, wood floors, and the brick chimney. However, the home has undergone many updates over the years including windows, kitchen, bathrooms, siding, and more. If youve been seeking a 2-storey home for sale, 8 Centennial Drive could be the perfect spot! Head in the front door to find a cozy foyer. This leads into the open concept great room, hosting a refreshed kitchen, dining area, and spacious living room. The kitchen offers white cabinets, butcher block-style counters, and tile backsplash. This functional space provides ample workspace. The open shelving adds style, meanwhile the walk-in pantry offers additional storage and main-floor laundry. The almost 9-ft ceilings provide natural light throughout the dining and living rooms. French doors from the living room lead to the staircase and a reading nook, followed by a cozy wood-panelled sitting room. A full bathroom completes the main floor, featuring a modern vanity, shower stall, and tiled wall. Head upstairs to find another full bathroom with a luxurious soaker tub. Additionally, this level hosts 3 spacious bedrooms, including the primary with a walk-in closet. Nearby amenities include schools, grocery stores, and recreational opportunities. Dont miss out on this charming 2-storey home for sale! (id:39198)
Property Details
Interior
Features
Second level Floor
Bedroom
8'8'' x 12'5''Bedroom
8'11'' x 11'1''3pc Bathroom
7'4'' x 10'5''Other
6'10'' x 7'1''Property History
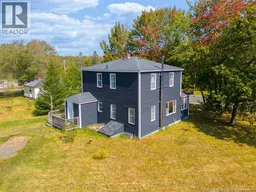 41
41
