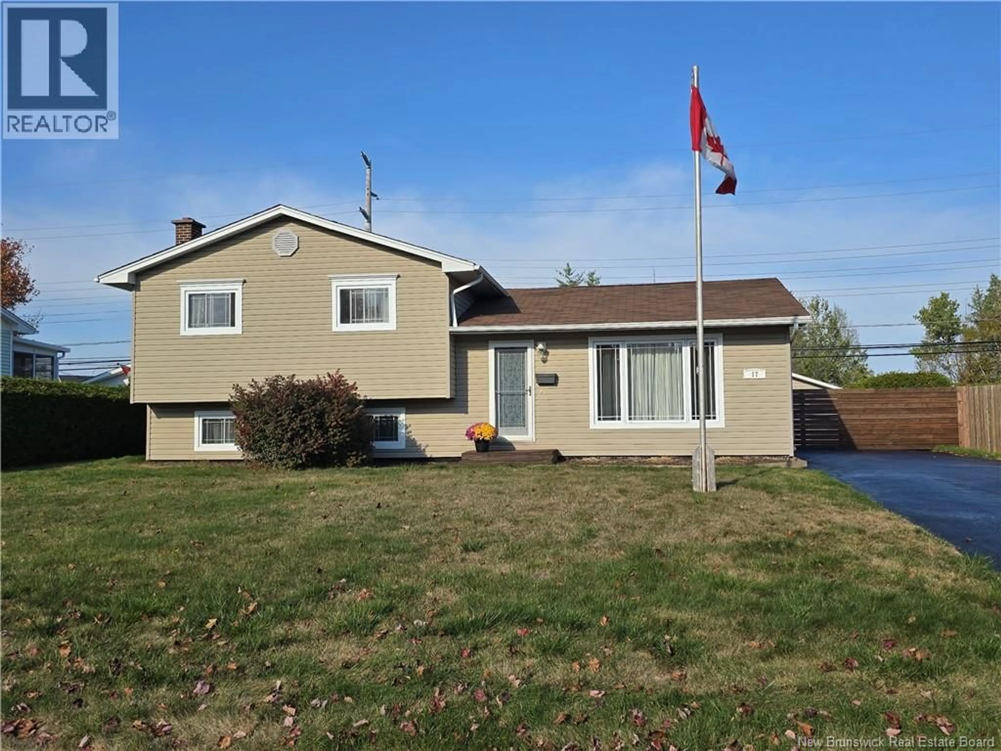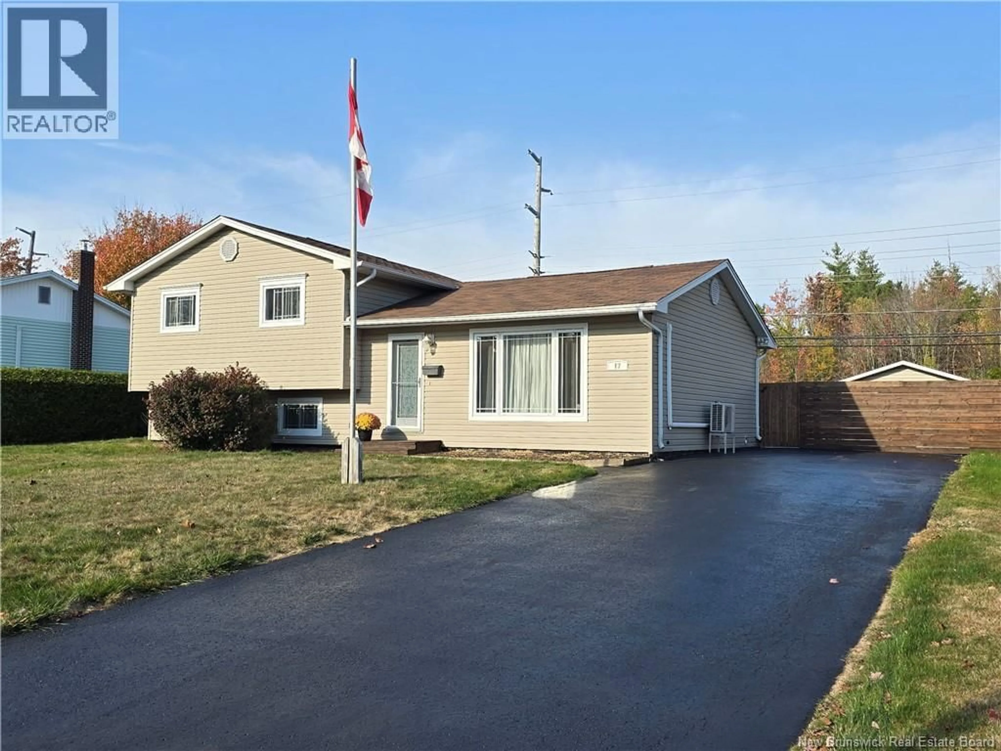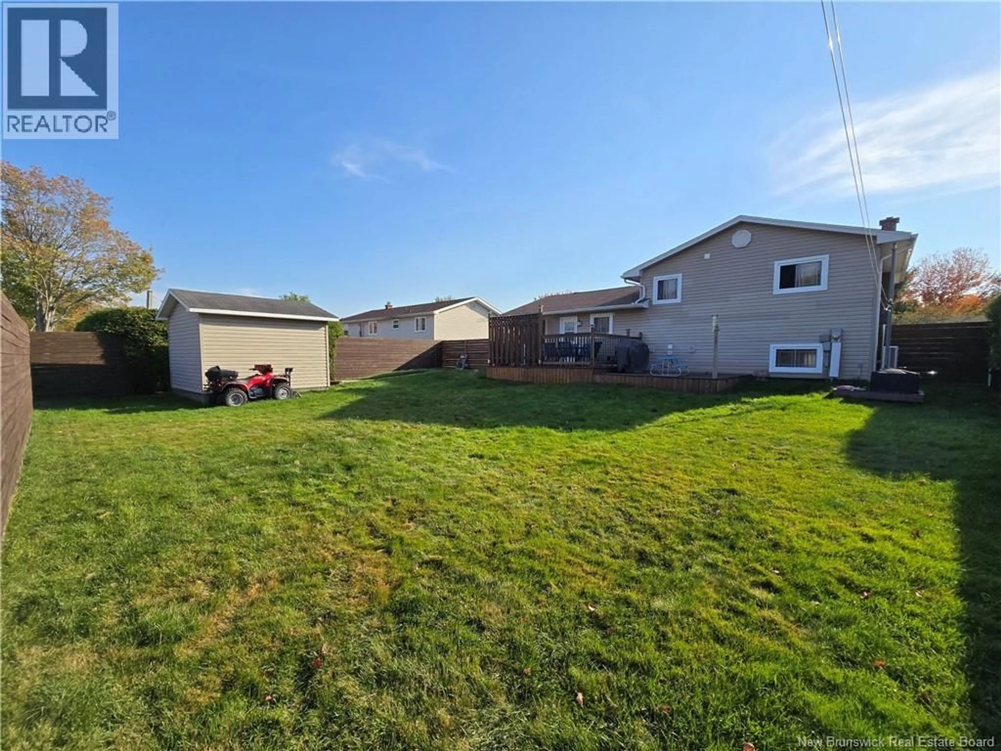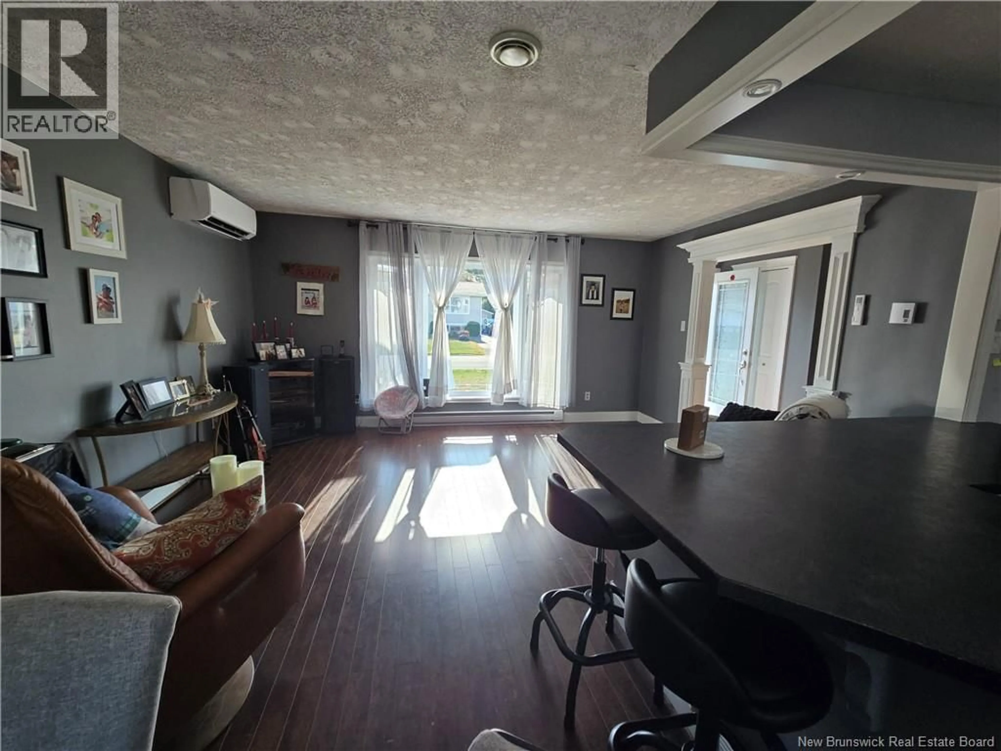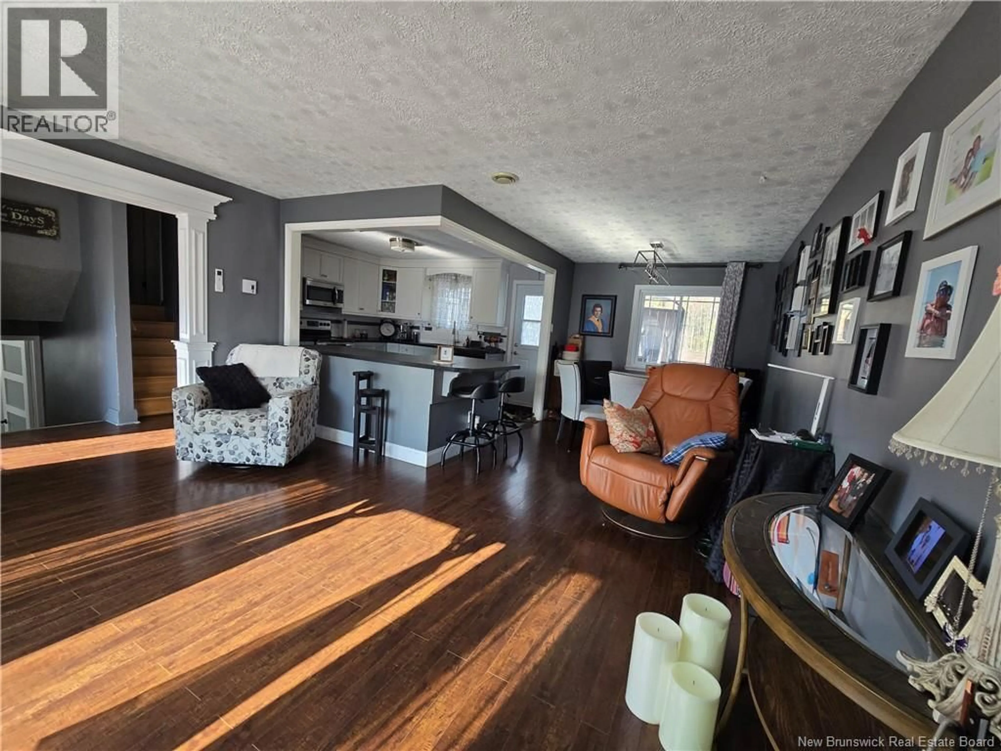17 SHEPHARD DRIVE, Oromocto, New Brunswick E2V2M2
Contact us about this property
Highlights
Estimated valueThis is the price Wahi expects this property to sell for.
The calculation is powered by our Instant Home Value Estimate, which uses current market and property price trends to estimate your home’s value with a 90% accuracy rate.Not available
Price/Sqft$179/sqft
Monthly cost
Open Calculator
Description
Welcome to 17 Shephard Drive, Oromocto! This lovely 3-bedroom, 2-bath home is perfectly located just a short distance from a playground ideal for families! Step inside to a bright, eat-in kitchen featuring built-in appliances and an open-concept layout that flows seamlessly into the L-shaped dining and living room area. The spacious primary bedroom offers double closets and a full bath with double sinks. Downstairs, youll find a large family room with a charming brick wall and flue ready for a woodstove, plus a finished laundry area and a second full bath for added convenience. This home comes fully furnished and has seen many updates over the past 10 years, making it truly move-in ready! Outside, enjoy the fully fenced backyard with a 12x16 two-tier deck perfect for entertaining or relaxing in privacy. The property also includes a 12x12 storage shed and a wide paved driveway that accommodates up to five vehicles. With vinyl siding and seamless eavestrough, this home is both stylish and low maintenance. (id:39198)
Property Details
Interior
Features
Basement Floor
Laundry room
9'5'' x 12'3''Family room
11'3'' x 23'4''Property History
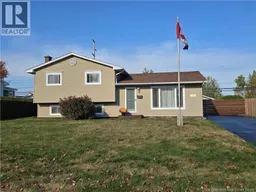 23
23
