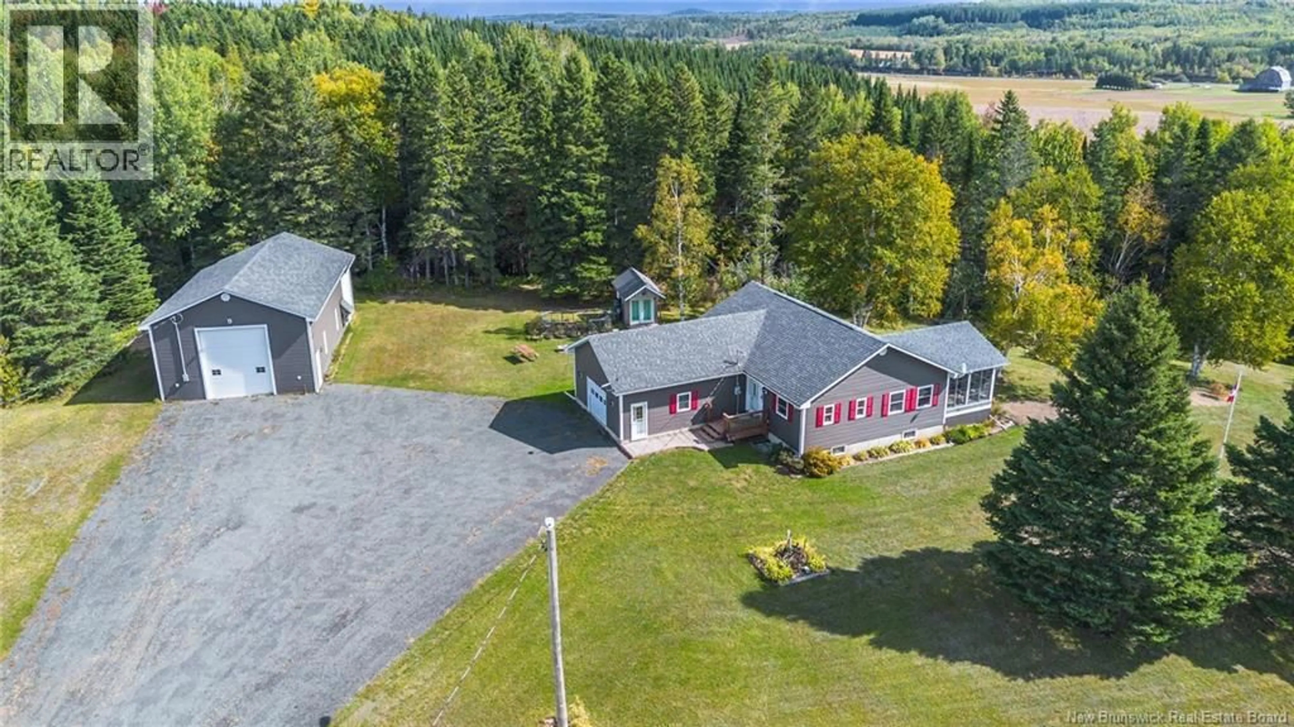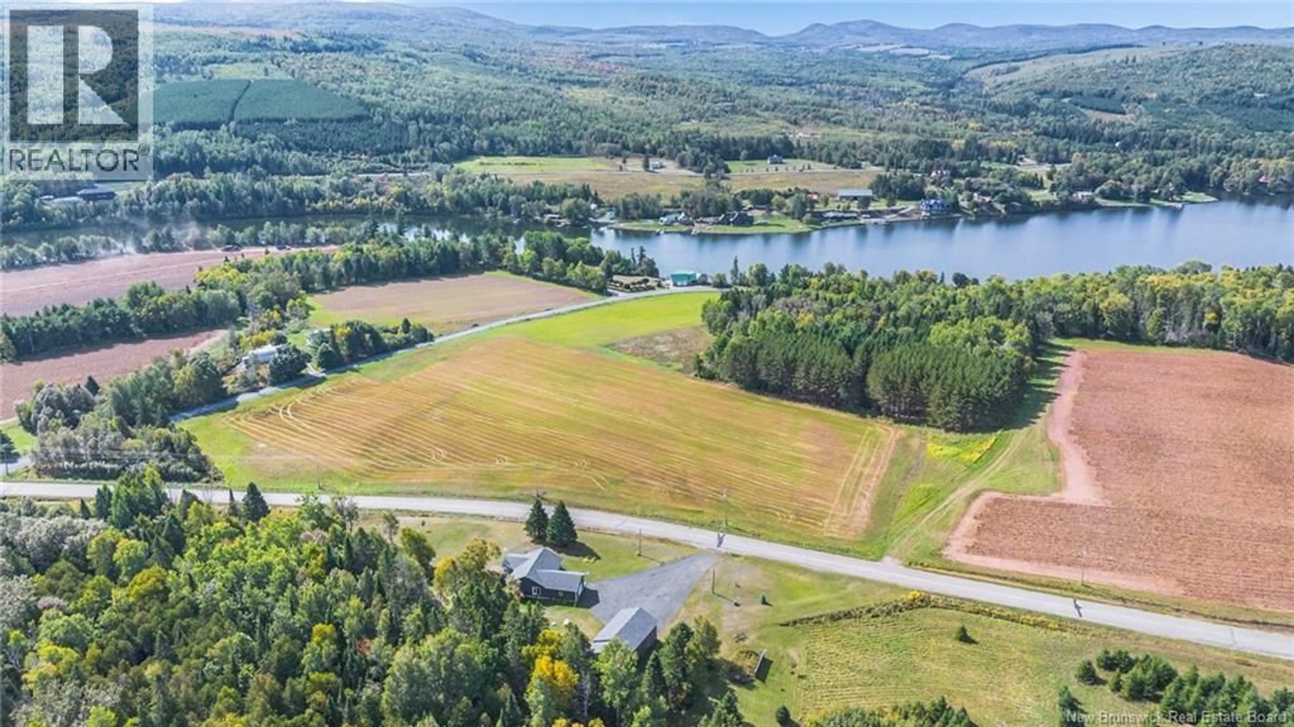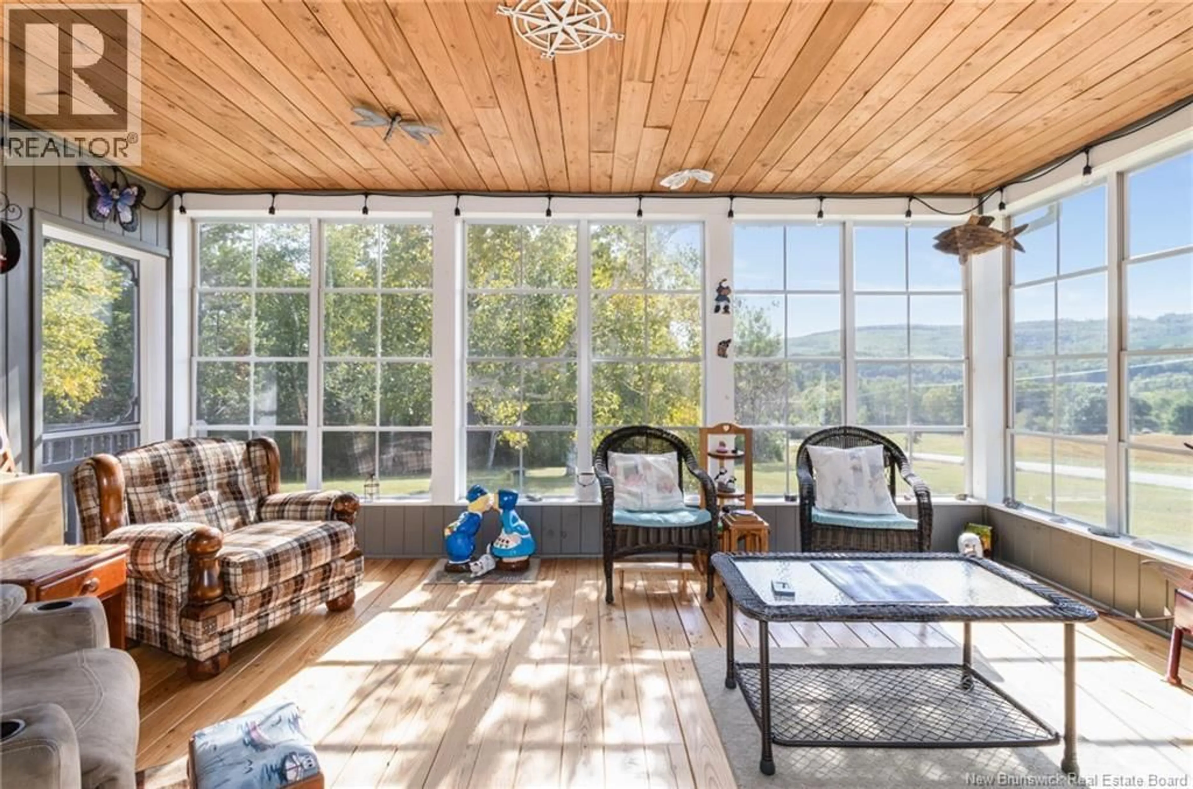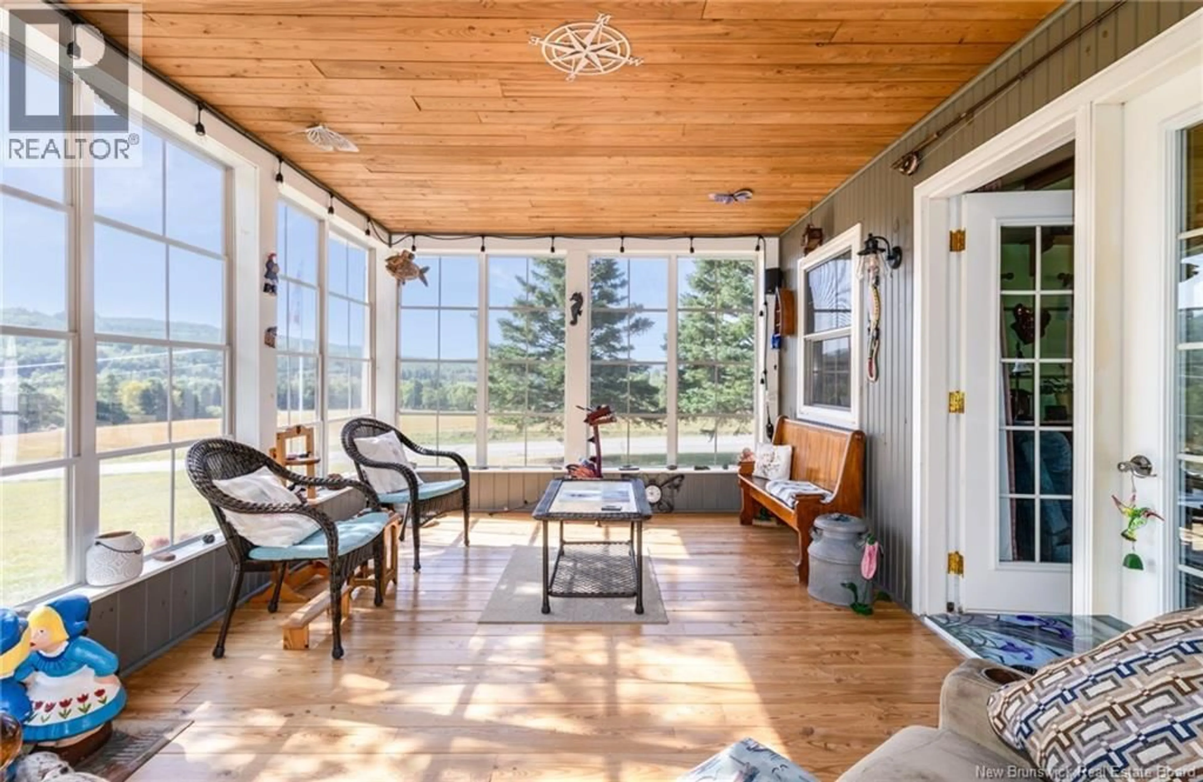1145 390 ROUTE, Perth-Andover, New Brunswick E7H4N7
Contact us about this property
Highlights
Estimated valueThis is the price Wahi expects this property to sell for.
The calculation is powered by our Instant Home Value Estimate, which uses current market and property price trends to estimate your home’s value with a 90% accuracy rate.Not available
Price/Sqft$243/sqft
Monthly cost
Open Calculator
Description
Dreaming of country living with space to grow? This 3-bedroom, 2-bathroom bungalow sits on 4.9 acres just minutes from Perth-Andover, surrounded by beautifully landscaped grounds and endless lifestyle potential. The main level features an open-concept kitchen and living area with cathedral ceilings, wood beam accents, natural light, and patio doors leading to a 3-season sunroom overlooking the gorgeous scenery. A separate laundry room adds convenience, while the primary bath offers a large soaker tub and separate shower. Downstairs, youll find a spacious rec room, third bedroom, second full bathroom, and an oversized storage room. The home is equipped with a ducted heat pump for efficient heating and cooling. Theres also an attached garage plus a detached heated garage with its own heat pump, perfect for mechanics, hobbies, or easily converted into a barn for animals. With space for horses, cows, and chickens, this property is a hobby farm dream. The Tobique River is nearby for boating, with ATV and snowmobile trails close at hand, all while keeping you just minutes from town amenities. Attached garage (21 x 21) is insulated. Detached garage measures 28 x 40 with a 16 door and includes a 4 x 8 warm room. At the back, youll find a heated workshop measuring 28 x 14. As a bonus, the garage is wired for a 40 amp welder and a 30 amp RV outlet. (id:39198)
Property Details
Interior
Features
Basement Floor
Storage
13' x 14'Bath (# pieces 1-6)
6' x 14'Bedroom
18' x 14'Recreation room
38' x 14'Property History
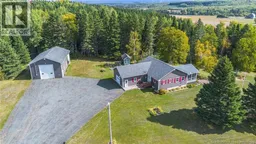 50
50
