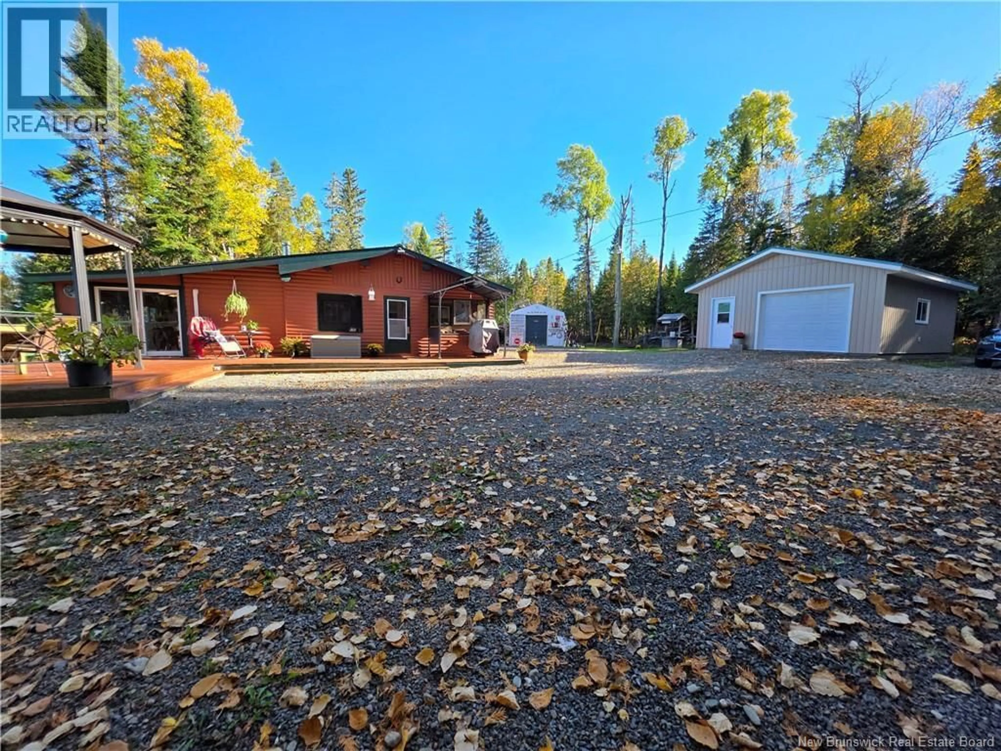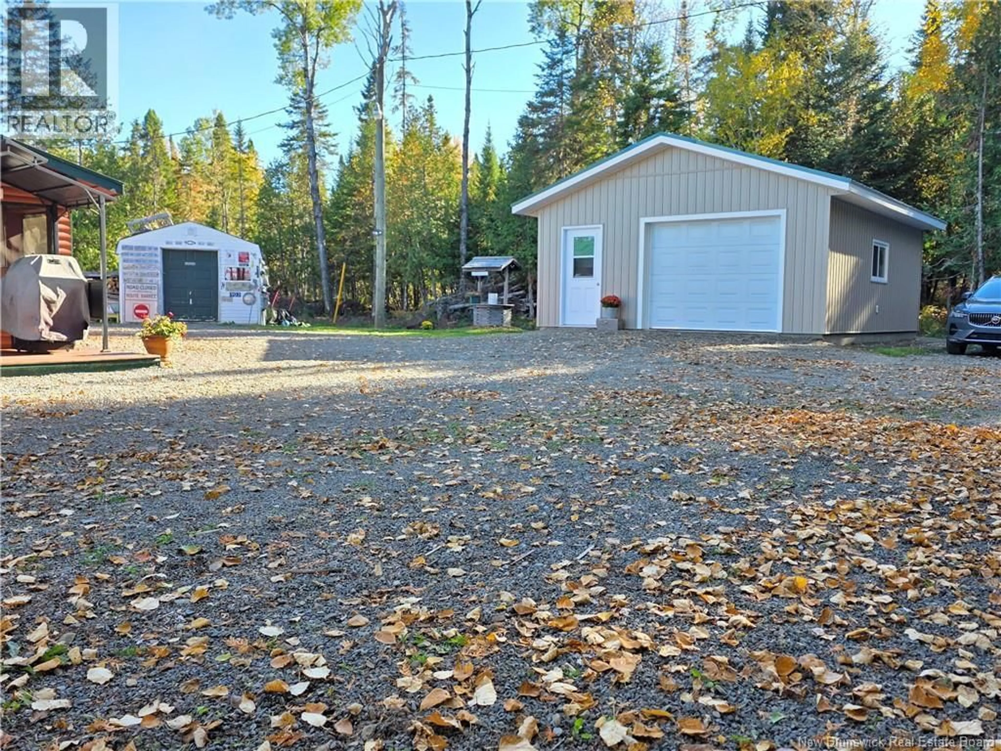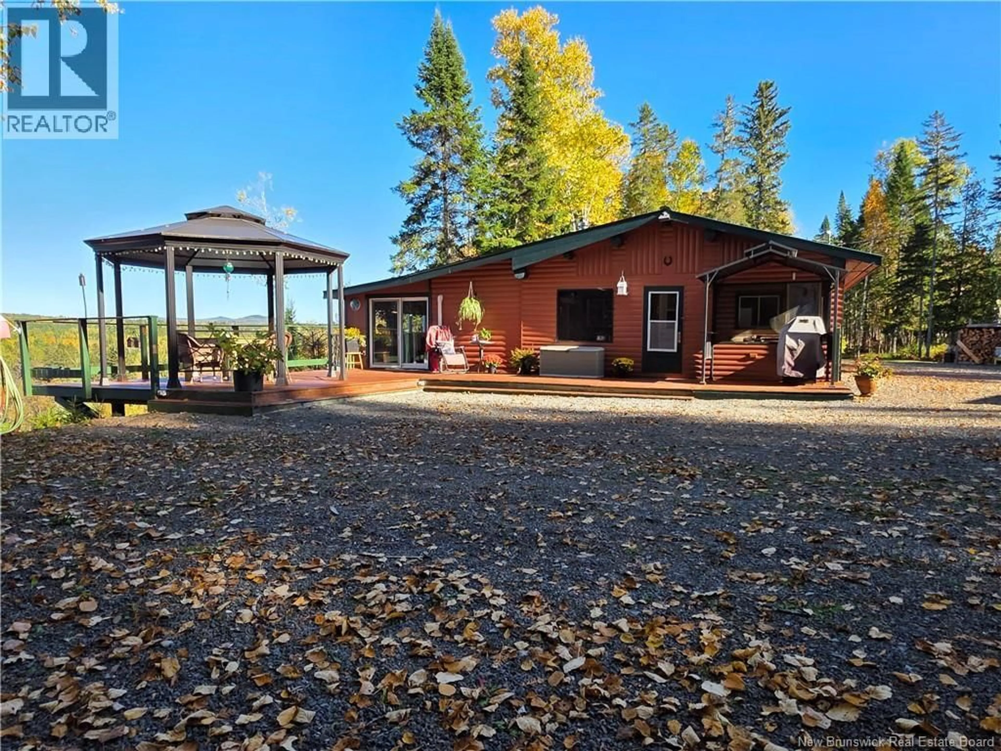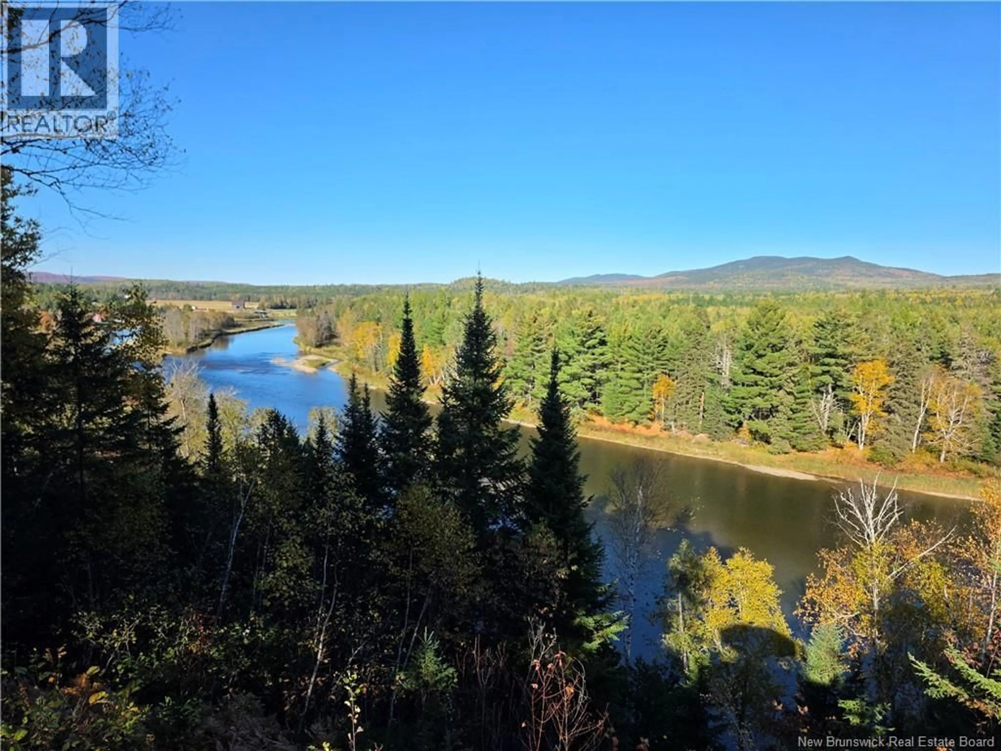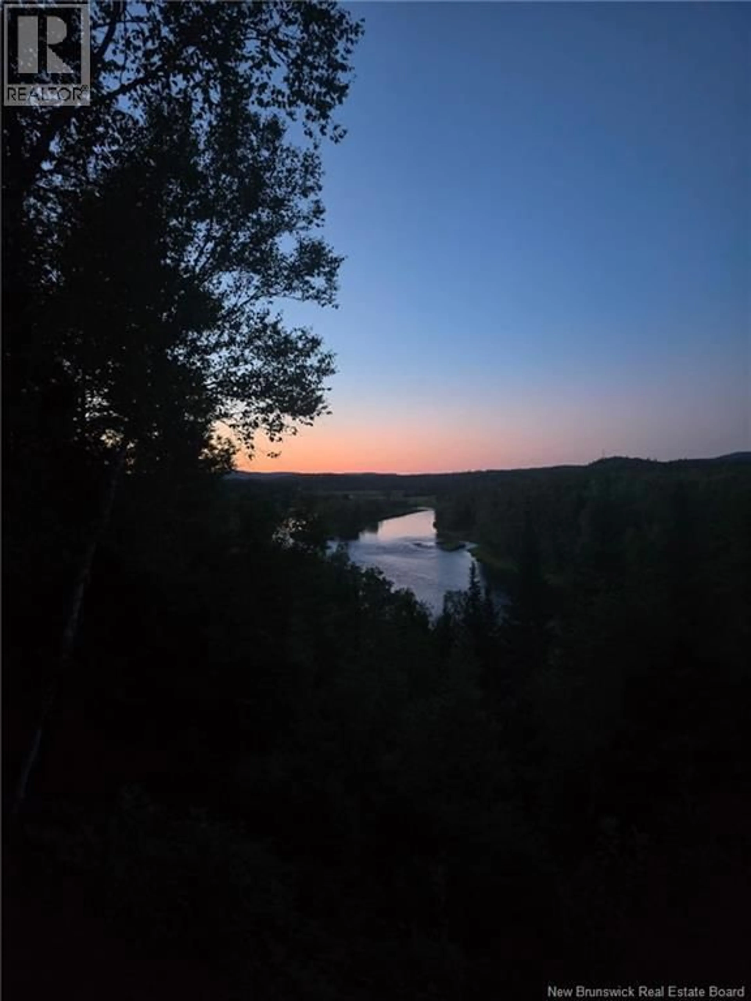1546 ROUTE 385, Oxbow, New Brunswick E7G3E8
Contact us about this property
Highlights
Estimated valueThis is the price Wahi expects this property to sell for.
The calculation is powered by our Instant Home Value Estimate, which uses current market and property price trends to estimate your home’s value with a 90% accuracy rate.Not available
Price/Sqft$382/sqft
Monthly cost
Open Calculator
Description
This beautifully updated home sits on 4.9 acres overlooking the Tobique River, offering million-dollar views and a perfect blend of modern upgrades with rustic charm. The layout has been redesigned to feature a spacious primary bedroom with walk-in closet/office. Off the primary, youll find a convenient half bath with laundry and storage, as well as a back entrance that leads to the yard, sheds, and gardening/workshop areas. Interior upgrades include new insulated flooring in the bedroom and utility room, restored exposed beams, 200-amp service with new panel and surge protection, hot water on demand, new washer & dryer, updated pressure tank, new sinks, faucets and toilet, butcher block countertop with dishwasher, three new windows, and a WETT-certified pellet stove. The septic has been replaced with a new 660-gallon plastic tank. Outdoors, a brand-new 20x24 garage with breaker panel, two storage sheds, and a greenhouse add convenience. A generous front deck with gazebo provides the perfect place to sip your morning coffee while taking in the river views, or to relax in the evening and enjoy breathtaking sunsets. Steps lead down a steep slope to the waters edge, giving access to the Tobique River. With nearly 5 acres of land, extensive updates, and stunning views, this property is ideal as a year-round home or private retreat. (id:39198)
Property Details
Interior
Features
Main level Floor
Enclosed porch
20' x 5'1''Bath (# pieces 1-6)
14'6'' x 4'8''Primary Bedroom
10'4'' x 14'6''Other
8'2'' x 7'8''Property History
 49
49
