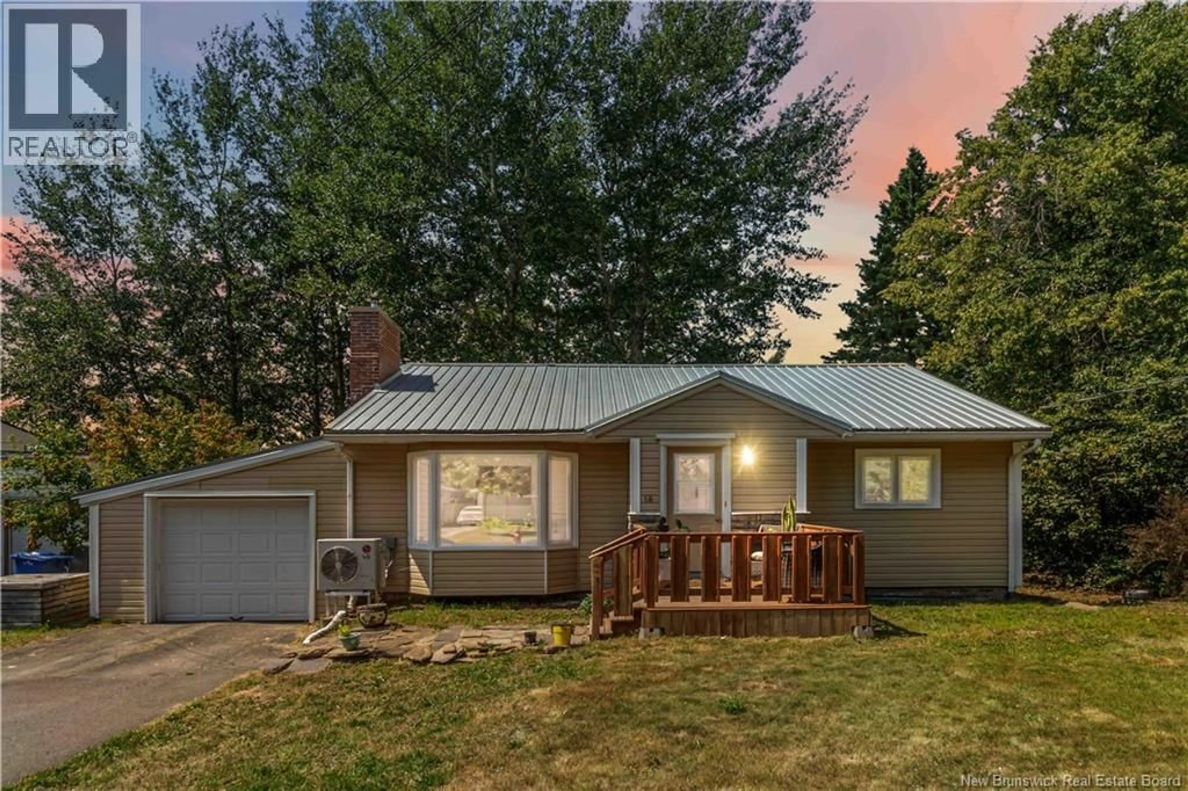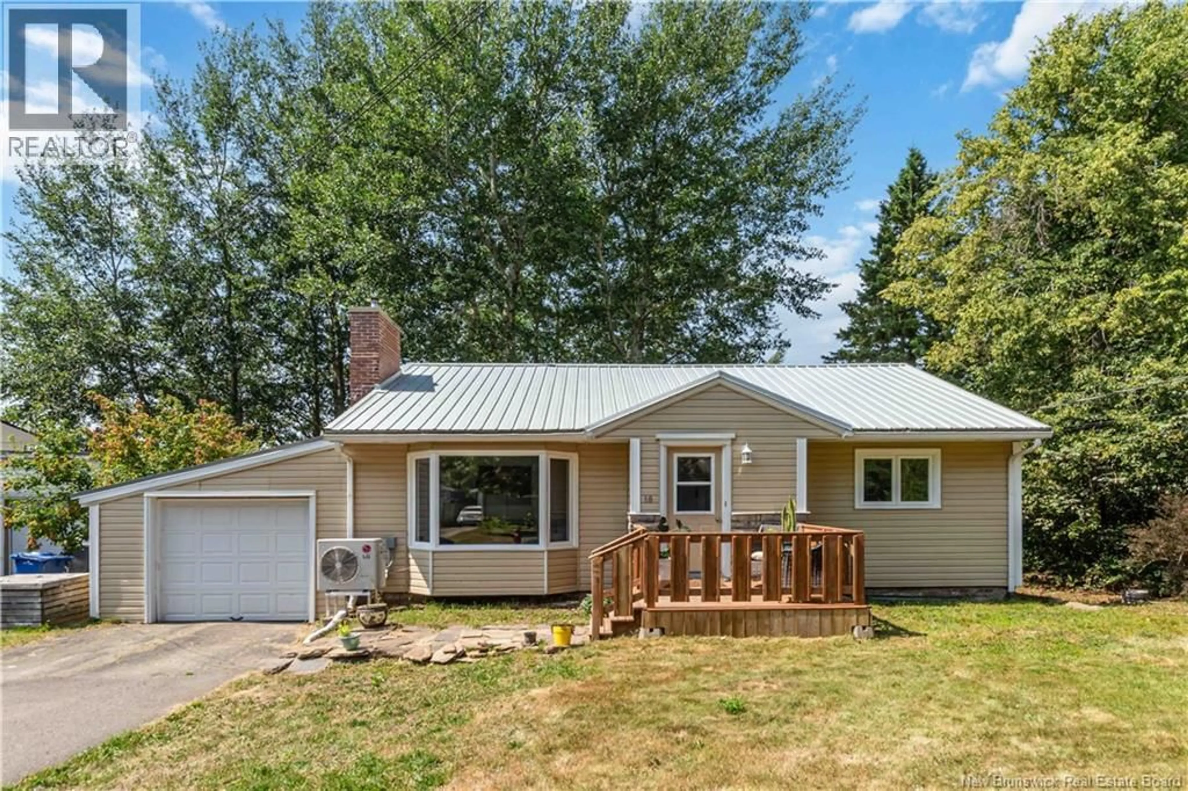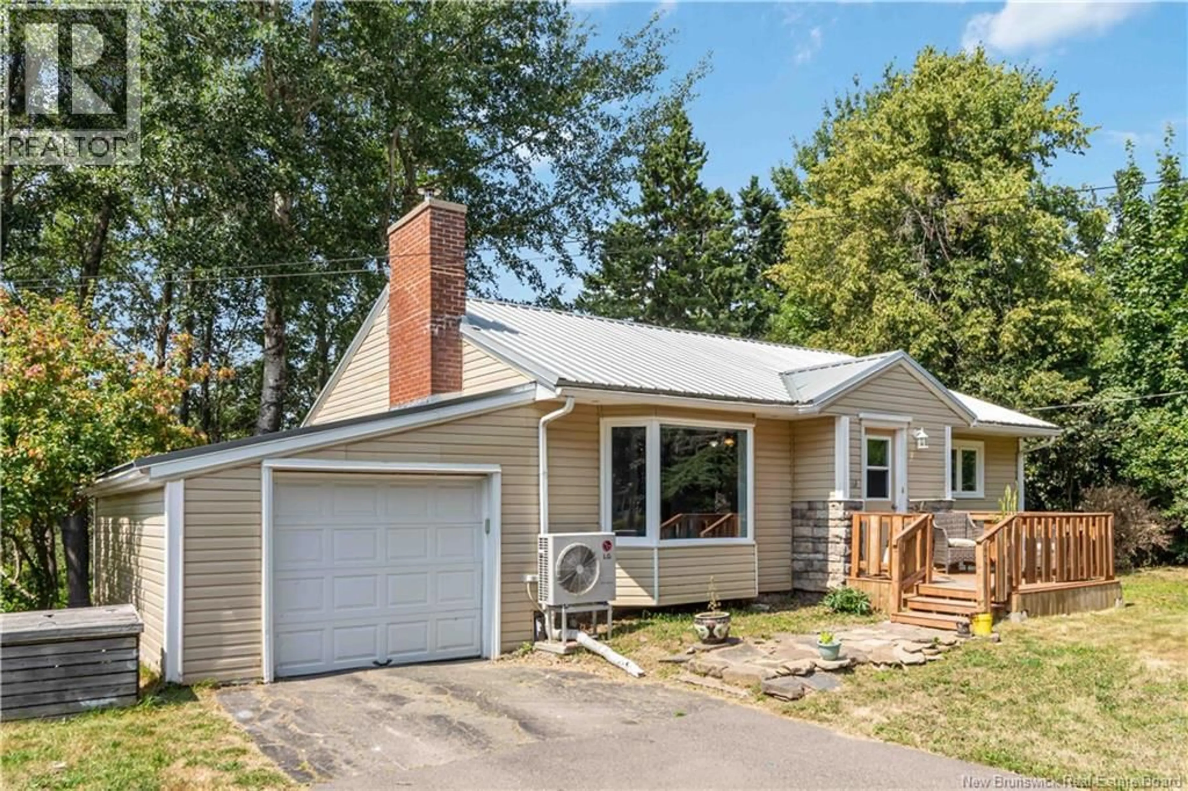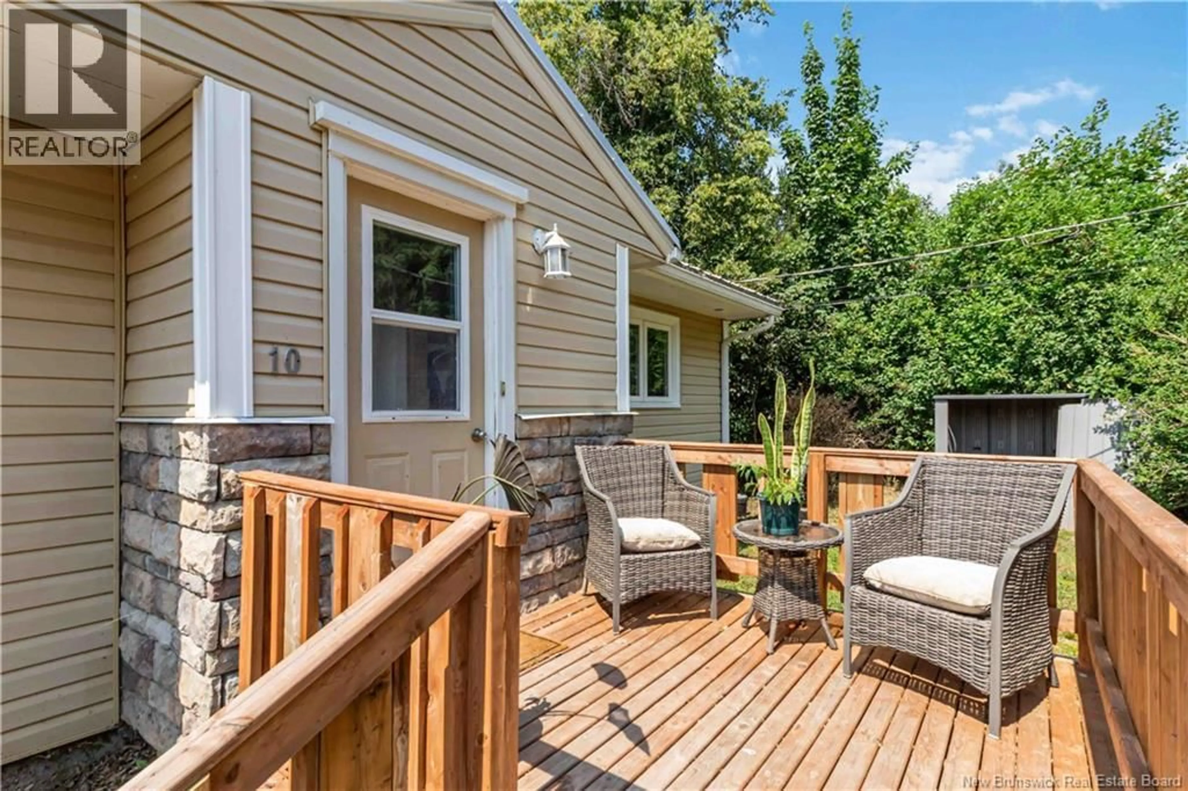10 BENNET STREET, Sackville, New Brunswick E4L3M6
Contact us about this property
Highlights
Estimated valueThis is the price Wahi expects this property to sell for.
The calculation is powered by our Instant Home Value Estimate, which uses current market and property price trends to estimate your home’s value with a 90% accuracy rate.Not available
Price/Sqft$208/sqft
Monthly cost
Open Calculator
Description
This is 10 Bennett - a move-in ready and beautifully renovated home in downtown Sackville, blending charm with modern upgrades in a way thats hard to resist. The stunning new kitchen boasts brand new cabinets, a spacious island, sleek appliances, and new ceramic floors. The main living room features fresh flooring, a sun-filled bay window, and a WETT-certified wood fireplace - perfect for cozy nights in. Two newer mini-splits add year-round comfort, while both full bathrooms have been completely redone. The main floor offers two bright bedrooms with large new windows overlooking a private, beautifully landscaped backyard. The fully finished basement expands your living space with a family room, games area, office, extra bedroom with egress window, and a renovated laundry room. Outside, enjoy the new front porch, a renovated back deck, a steel/metal roof, and the peace of a quiet street with no thru traffic. With a newer electrical panel and a location within walking distance to all amenities, this home is the perfect blend of style, comfort, and convenience. A true must-see! Call today to book your viewing! (id:39198)
Property Details
Interior
Features
Basement Floor
Other
16'1'' x 11'3''Laundry room
13'1'' x 8'5''Bedroom
13'0'' x 11'11''Bedroom
13'1'' x 11'11''Property History
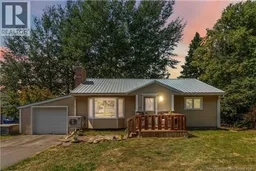 45
45
