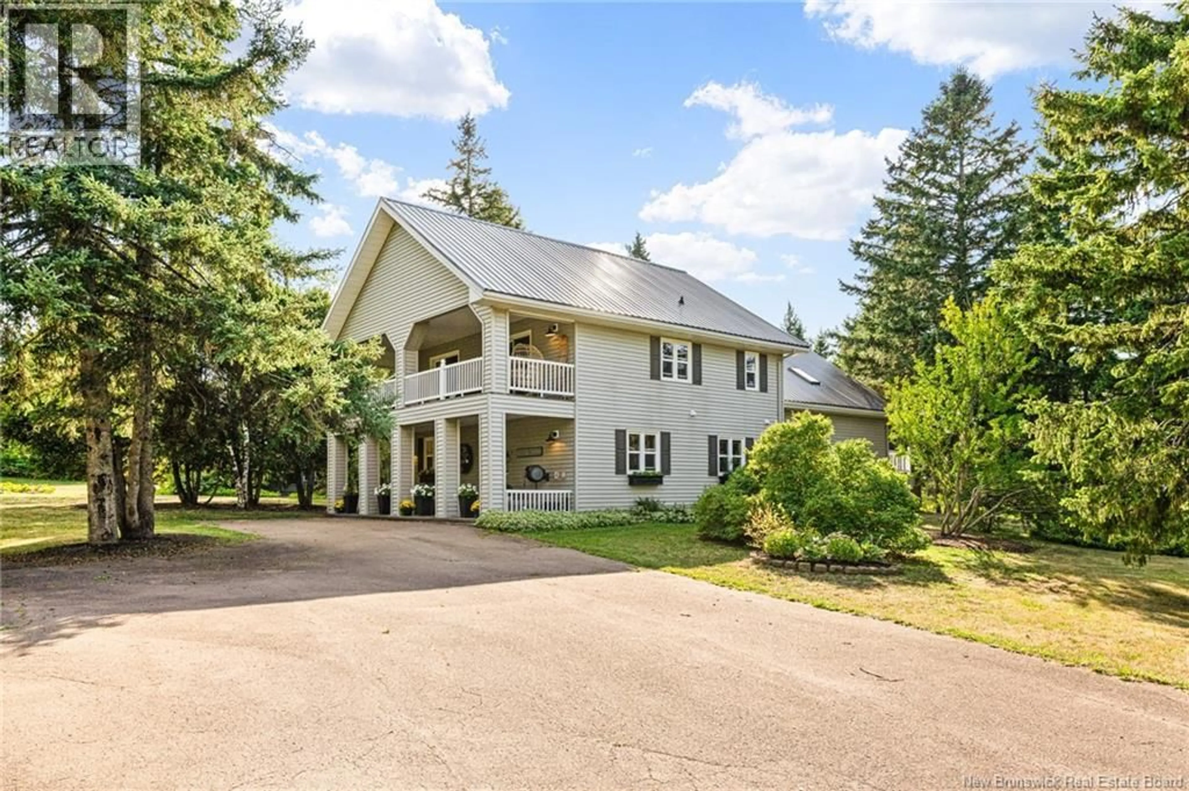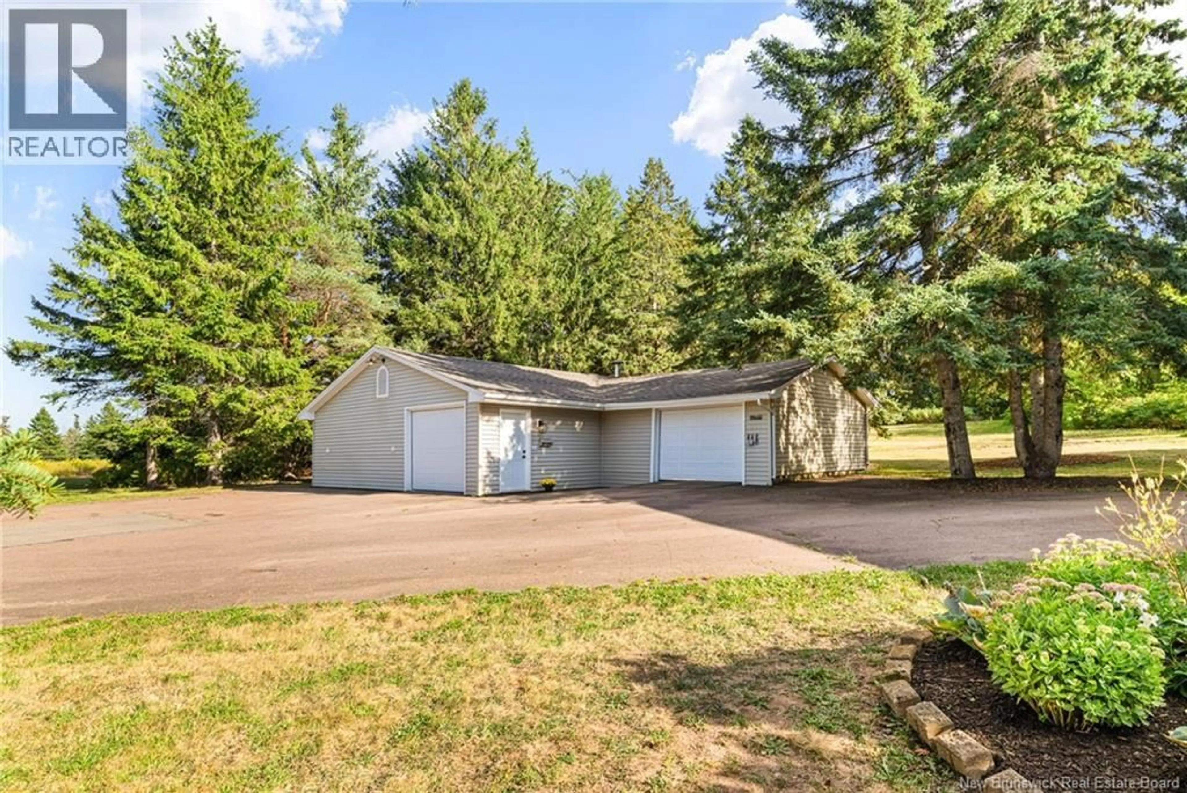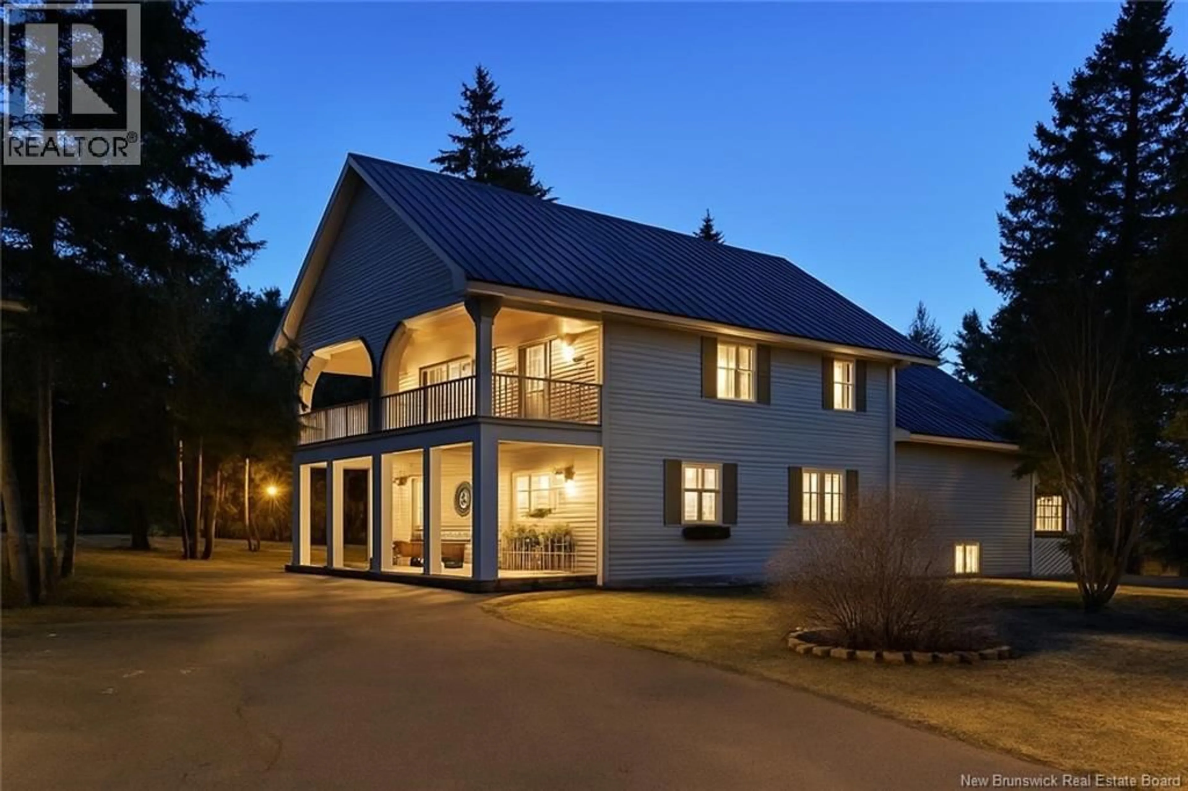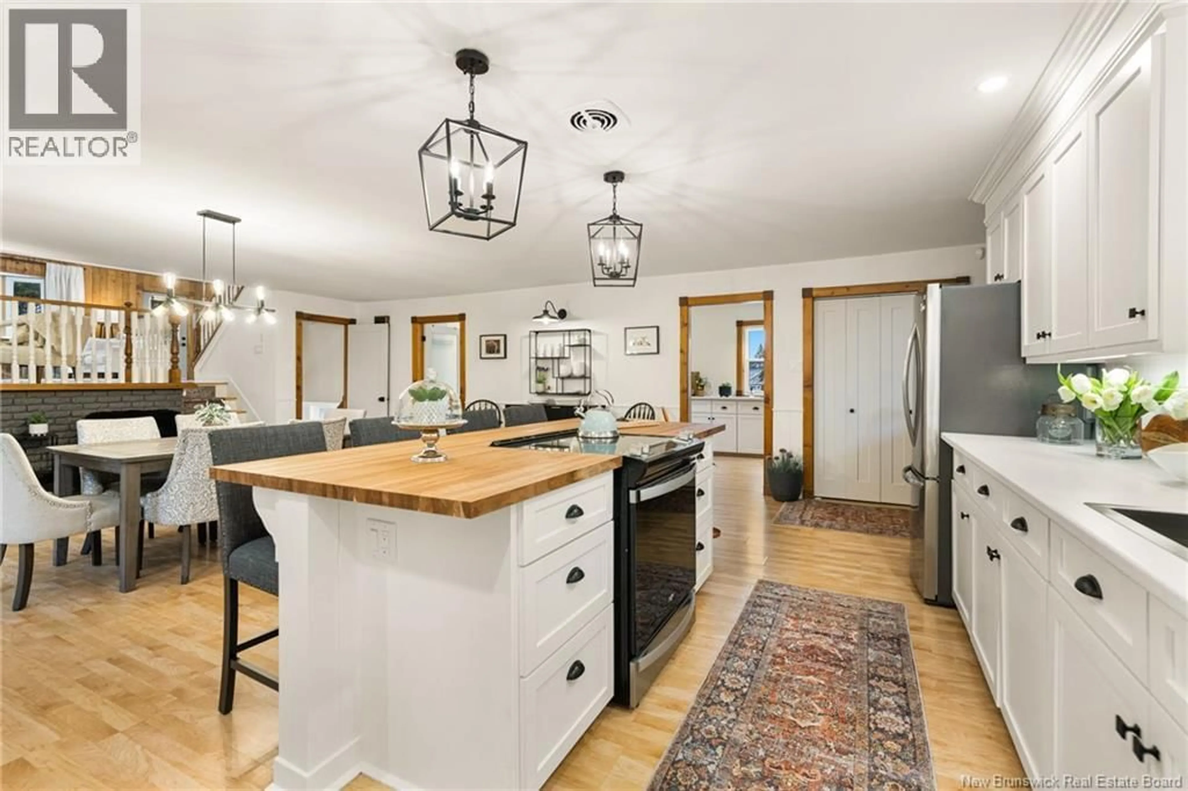130 COMMUNICATION ROAD, Irishtown, New Brunswick E1H2G6
Contact us about this property
Highlights
Estimated valueThis is the price Wahi expects this property to sell for.
The calculation is powered by our Instant Home Value Estimate, which uses current market and property price trends to estimate your home’s value with a 90% accuracy rate.Not available
Price/Sqft$209/sqft
Monthly cost
Open Calculator
Description
Welcome to this beautiful one-owner home, offering over 3,100 sq. ft. of living space on just over an acre of private, tree-lined land. From the moment you arrive, youll appreciate the peaceful country setting and the inviting covered front deckperfect for morning coffee or relaxing at the end of the day. Inside, youre greeted with bright, open-concept living. The stunning white kitchen is the heart of the home, featuring stainless steel appliances and a walk-in pantry with its own sinkideal for meal prep or a stylish coffee bar. The kitchen opens to a cozy dining area with charming built-in window seats . An expansive living room with a secondary dining space overlooks the serene backyard, creating an ideal spot for entertaining or quiet evenings at home. With 4 spacious bedrooms, theres plenty of room for the whole family. The primary suite includes a walk-in closet and a 4-piece ensuite complete with a soaker tub. For convenience, main floor laundry is just steps away. Step outside and enjoy the possibilities of the large yard, featuring a gazebo, firepit area, and even a chicken coop that could double as a fun hobby or small side business. A triple detached garage offers abundant space for vehicles, storage, or a workshop. Just minutes from Costco, Irishtown Nature Park, amenities, and 2 golf courses. New metal roof 2025. Current taxes reflect non-owner occupancy; new owners can expect to pay approximately half the amount shown. (id:39198)
Property Details
Interior
Features
Third level Floor
Other
5'4'' x 7'3''Primary Bedroom
17'4'' x 16'7''4pc Bathroom
9'4'' x 9'Other
4'4'' x 5'4''Property History
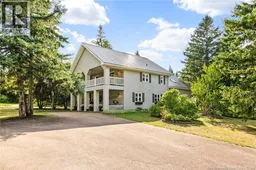 48
48
