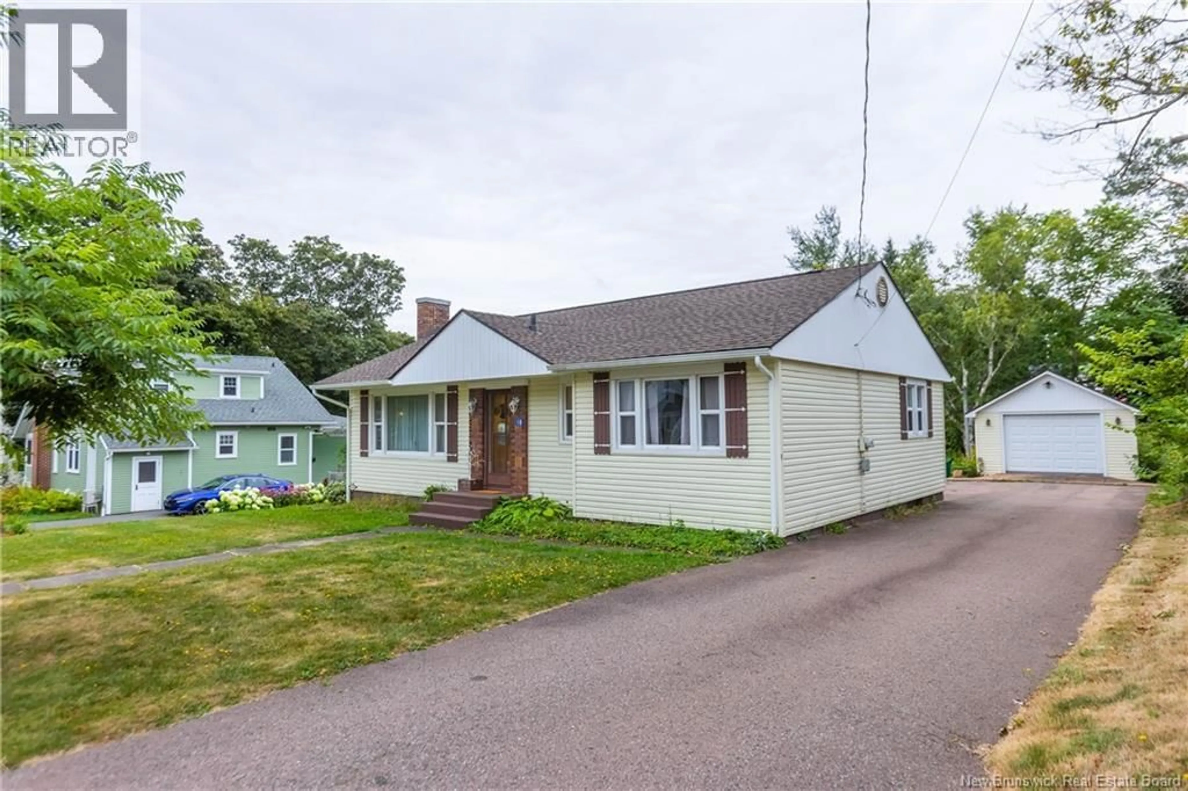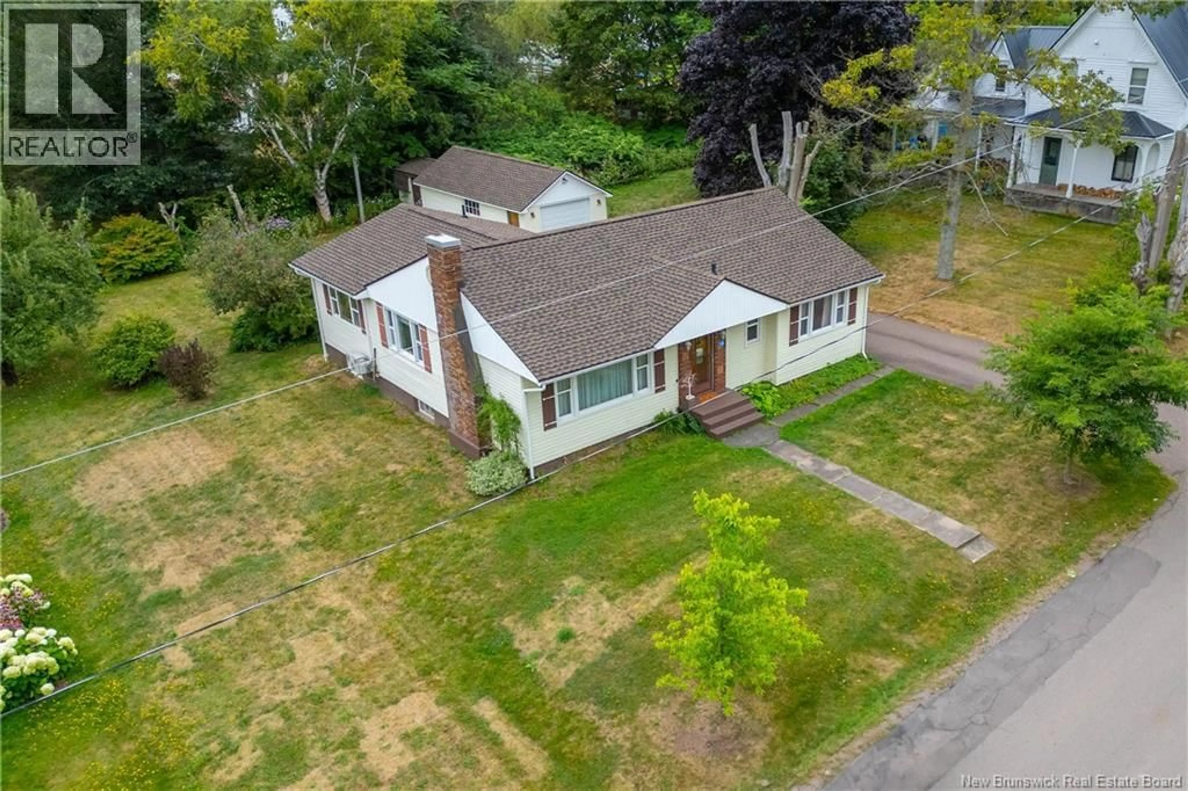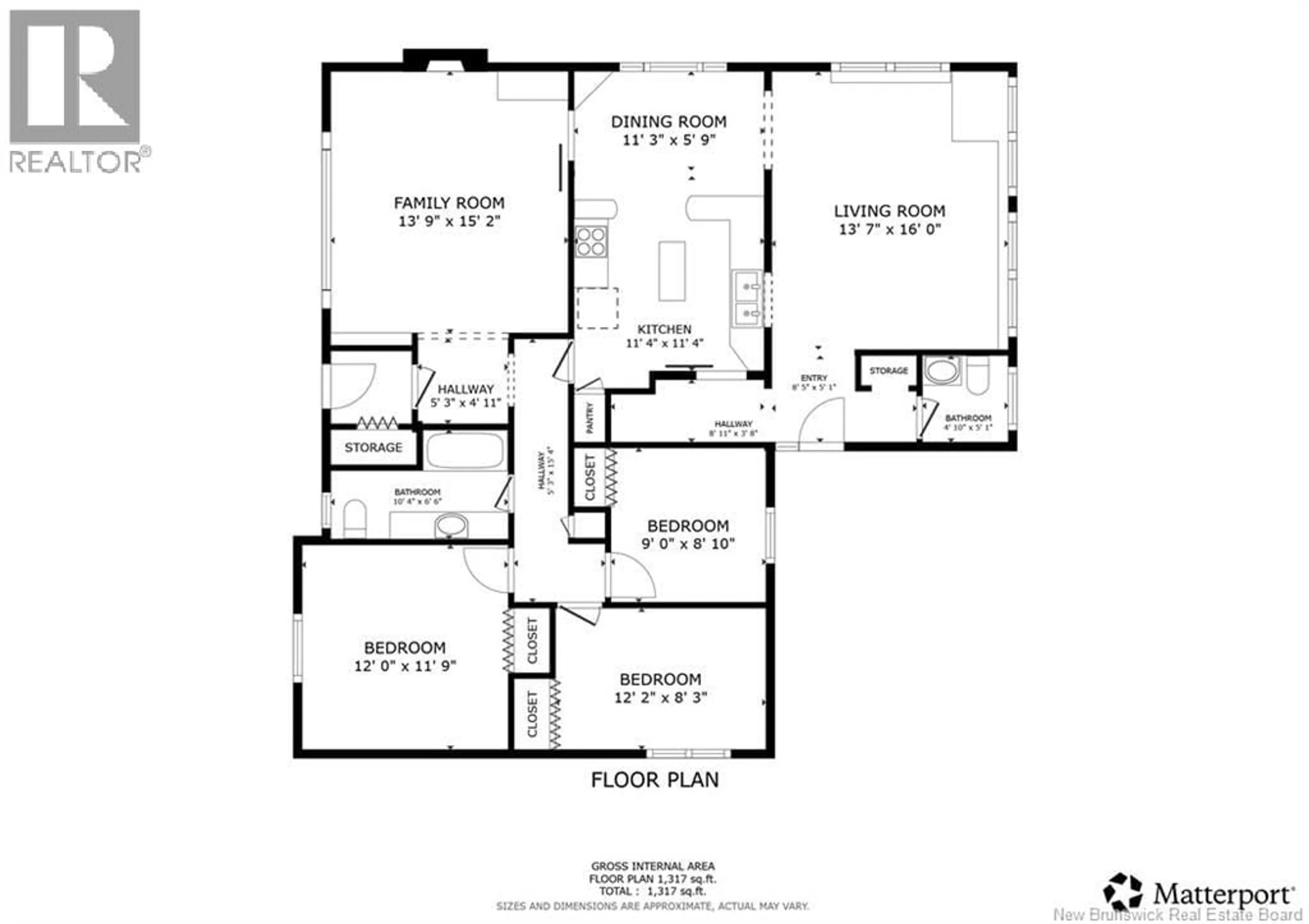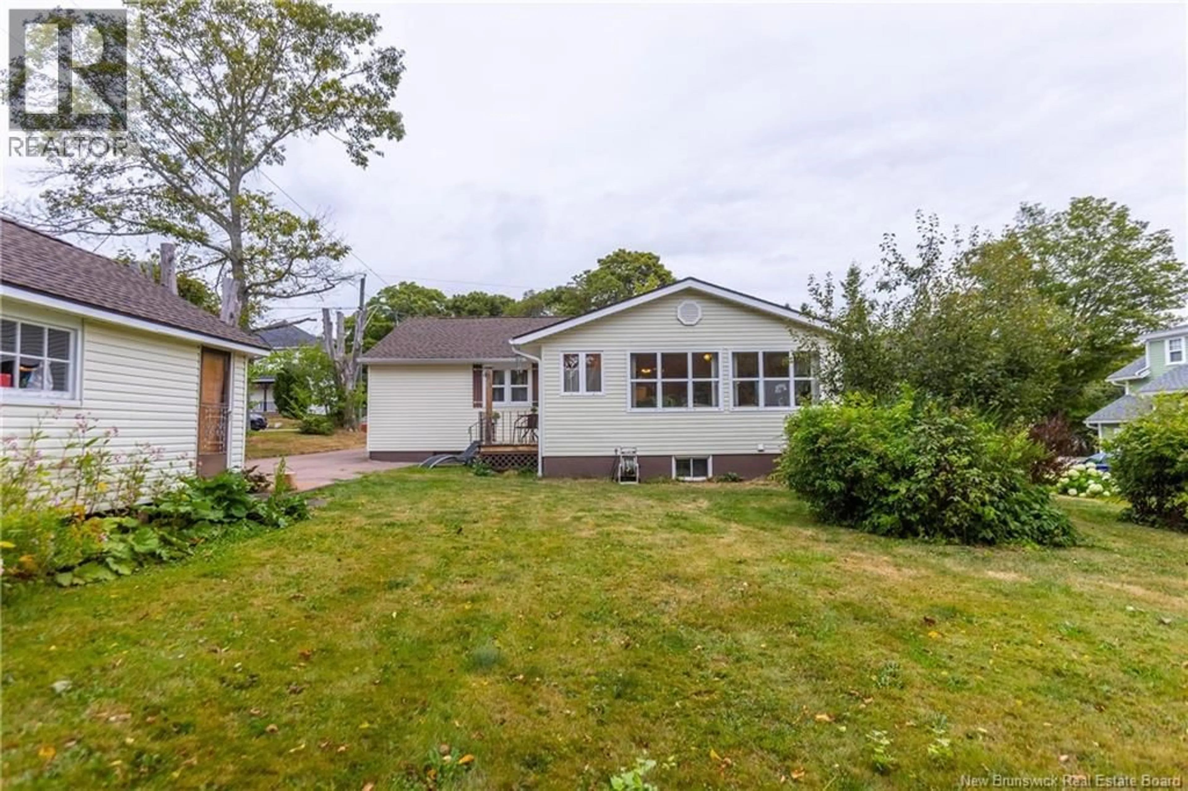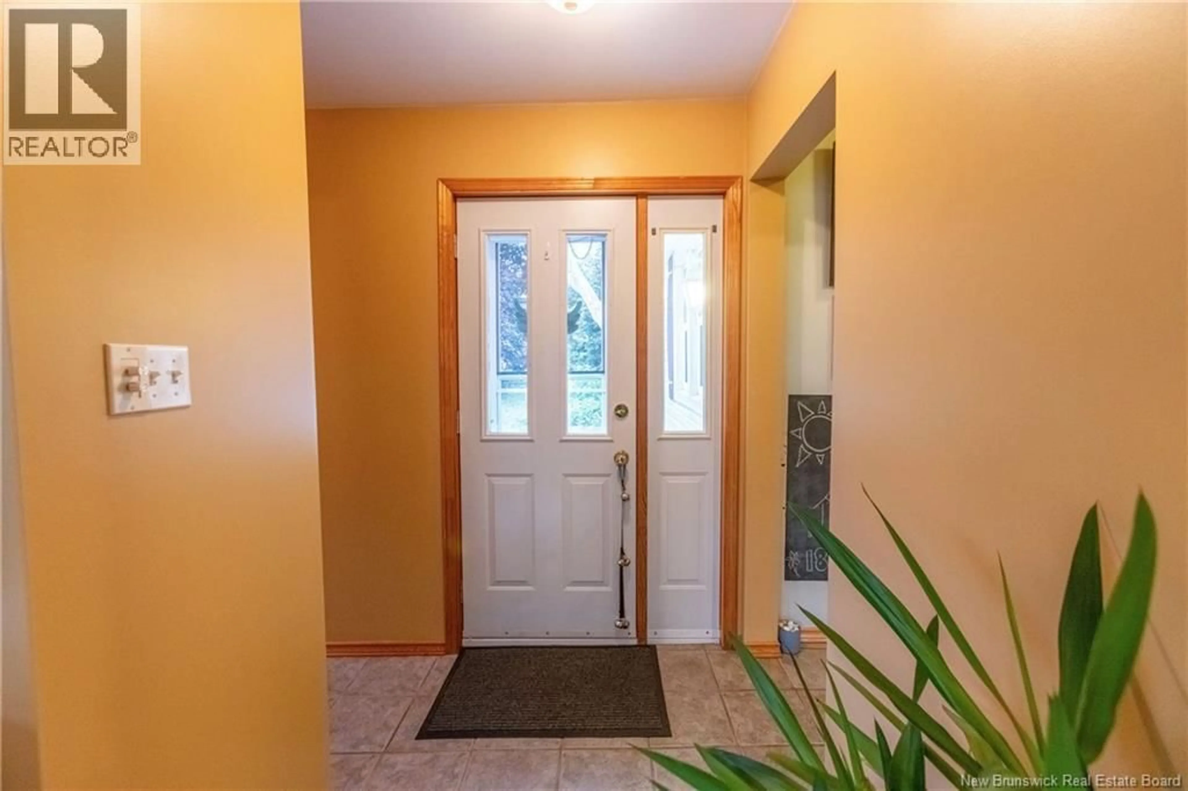18 CHARLOTTE STREET, Sackville, New Brunswick E4L3T1
Contact us about this property
Highlights
Estimated valueThis is the price Wahi expects this property to sell for.
The calculation is powered by our Instant Home Value Estimate, which uses current market and property price trends to estimate your home’s value with a 90% accuracy rate.Not available
Price/Sqft$184/sqft
Monthly cost
Open Calculator
Description
DOWNTOWN SACKVILLE ONE-LEVEL LIVING! This spacious bungalow sits just a few minutes walk to Mount Allison University and downtown Sackville. Immaculately kept and sitting on an oversized lot, complete with a single detached garage and separate storage shed. The main floor has 1400 square feet of living space, with a family room and half bathroom addition at the back. Through the front door is an entry with closet, and leads through to the large living room with brick fireplace surround. The kitchen and dining room are bright, and feature solid wood cabinetry, great cupboard space, and overlook the family room. This room has two full walls of windows overlooking the backyard, with southern exposures and a ductless heat pump for year-round comfort. The back of the home also has an entry foyer with closet, and a half bathroom. Down the hall are three good sized bedrooms and a full 4pc bathroom. The lower level has a games room, and additional storage and utility rooms. The backyard is large and private, with the garage and a storage shed. The home has a newer fiberglass oil tank (2016), new roof shingles on house, garage, and shed (2 years). (id:39198)
Property Details
Interior
Features
Main level Floor
4pc Bathroom
6'6'' x 10'3''Bedroom
9'0'' x 9'0''2pc Bathroom
4'11'' x 4'11''Family room
13'7'' x 16'1''Property History
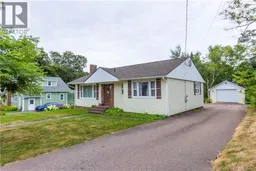 35
35
