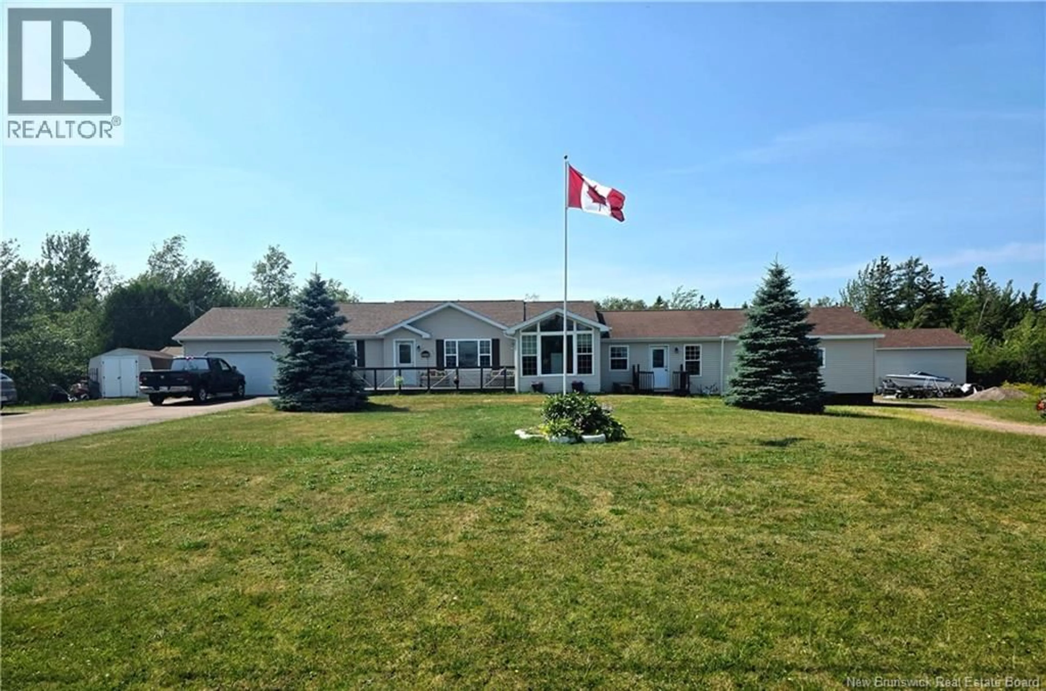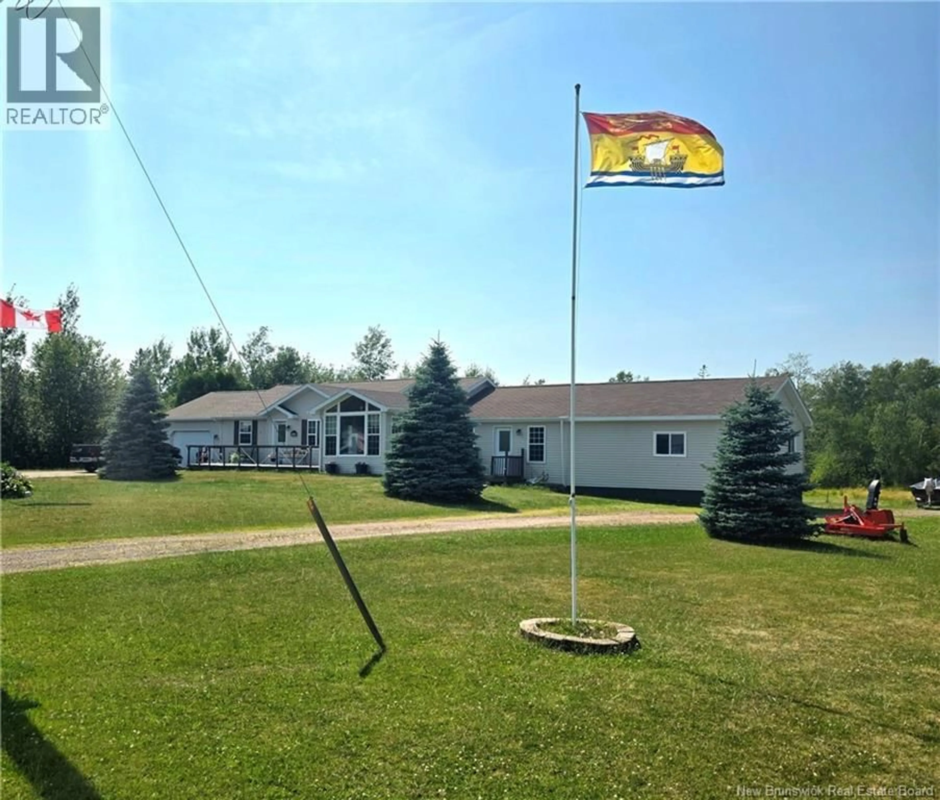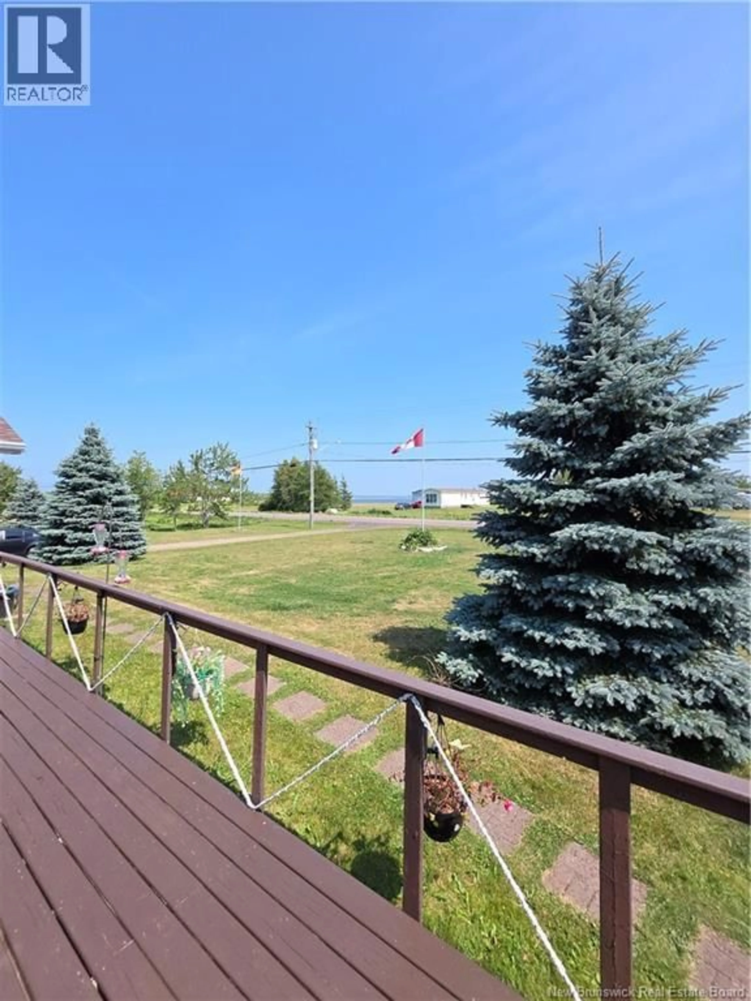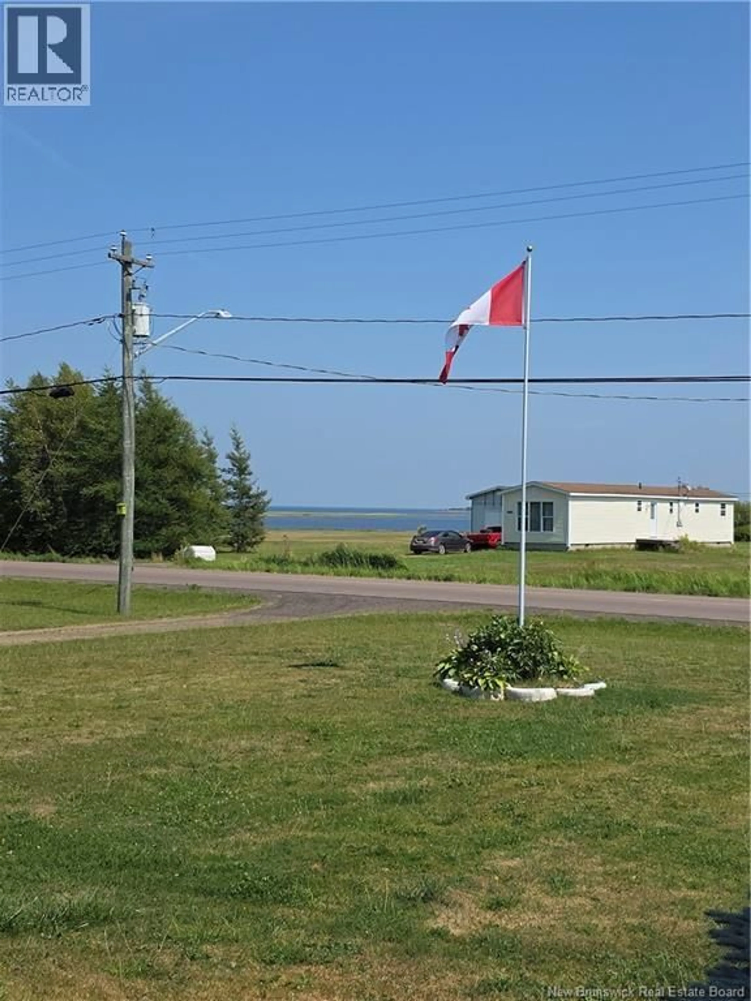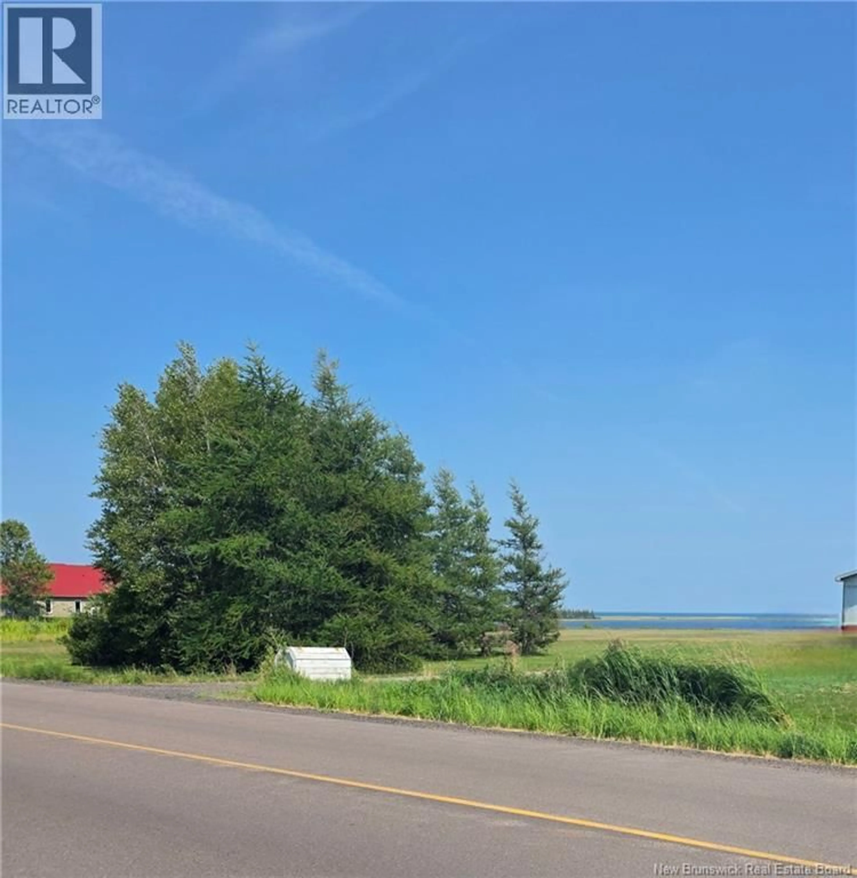2299-2301 ROUTE 950, Petit-Cap, New Brunswick E4N2H9
Contact us about this property
Highlights
Estimated valueThis is the price Wahi expects this property to sell for.
The calculation is powered by our Instant Home Value Estimate, which uses current market and property price trends to estimate your home’s value with a 90% accuracy rate.Not available
Price/Sqft$129/sqft
Monthly cost
Open Calculator
Description
*INCOME POTENTIAL * WATERVIEWS * WORKSHOP/GARAGE * Welcome to 2299-2301 Route 950. This property has everything from a 3 bedroom apartment to a large workshop. Starting with the main section of the house, the ground floor consist of a spacious open concept living room, dining room and kitchen, a large primary bedroom with walk in closet and attached sunroom and 4 piece bathroom. Down the hall you have a second good sized bedroom, a 2 piece bathroom/laundry room and access to the 20x24 attached garage. In the basement you have a wide open family room and a non-conforming bedroom. The apartment with it's own separate driveway and new added extension has 3 new bedrooms, 4 piece bathroom with laundry, eat-in kitchen and living room. The large lots gives plenty of space to each have a section of the backyard and also has a fenced in dog run. Tucked away in the back is the extra large powered garage/workshop with high ceiling for those tall toys, or room to add a hoist. The property is also equipped with a generator hookup and ducked electric heat pump/central air. (id:39198)
Property Details
Interior
Features
Unknown Floor
Other
Property History
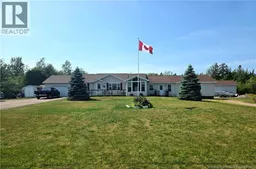 44
44
