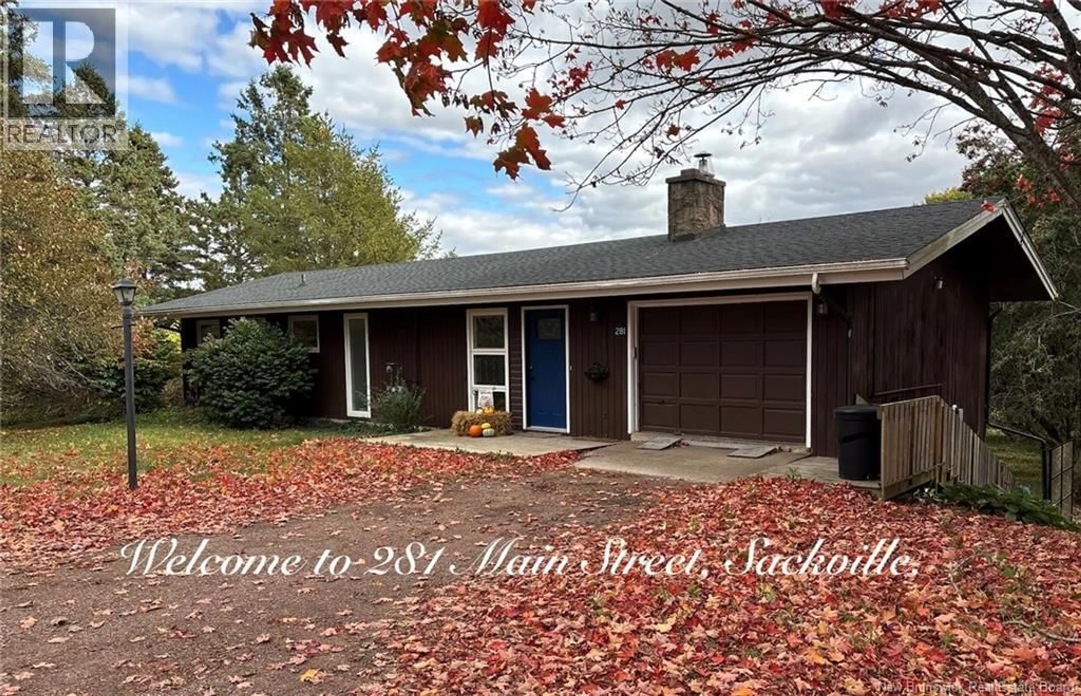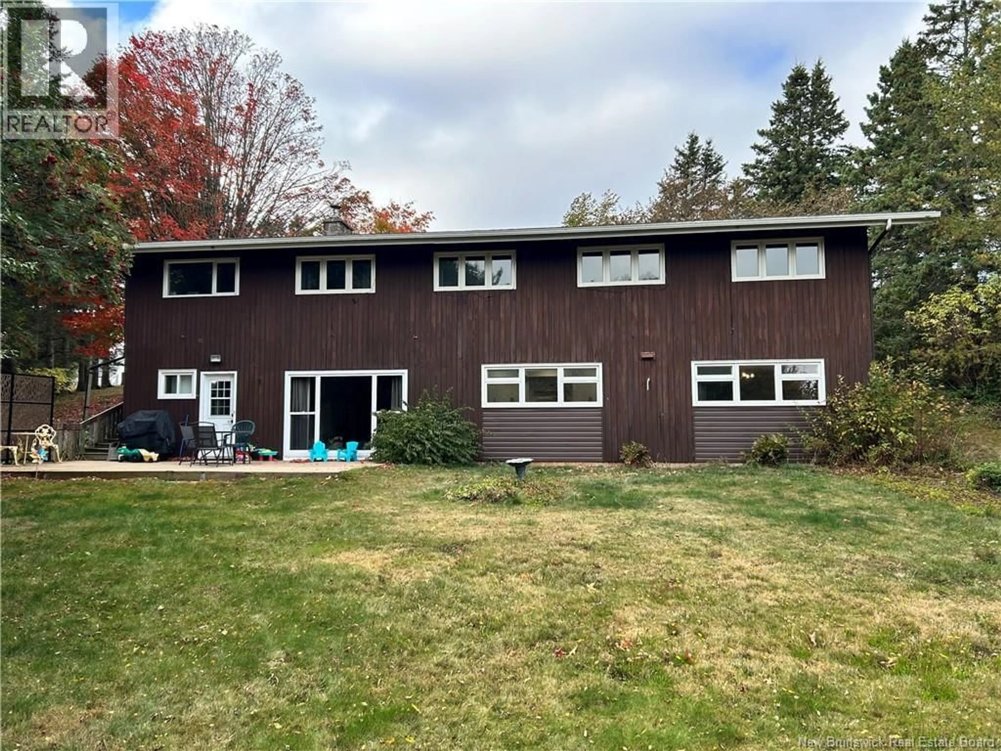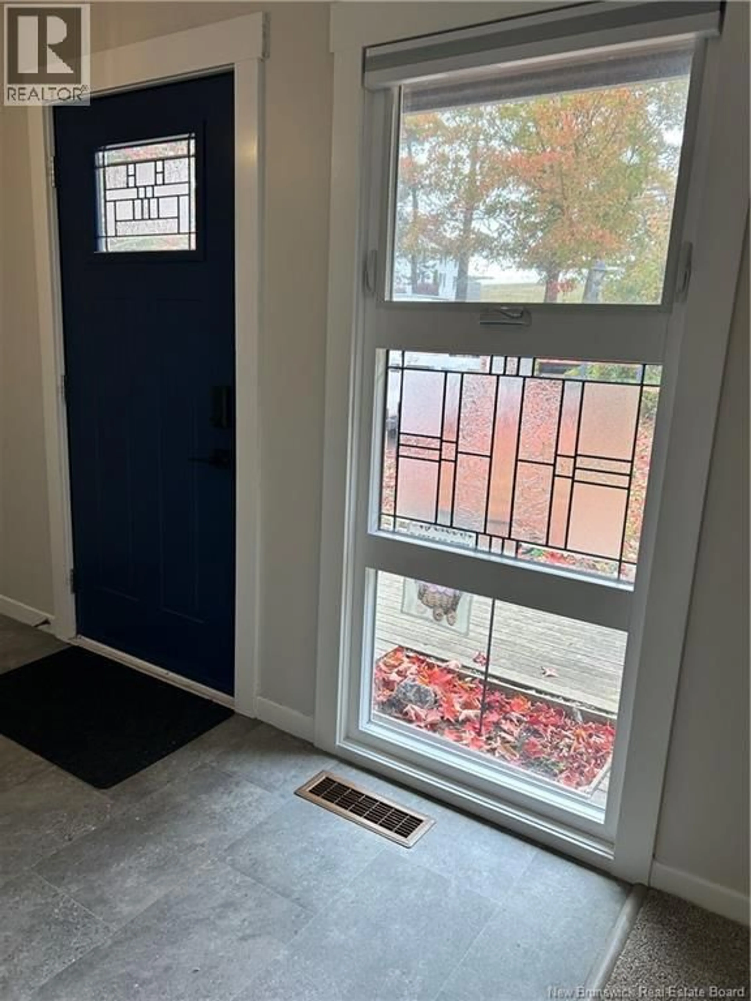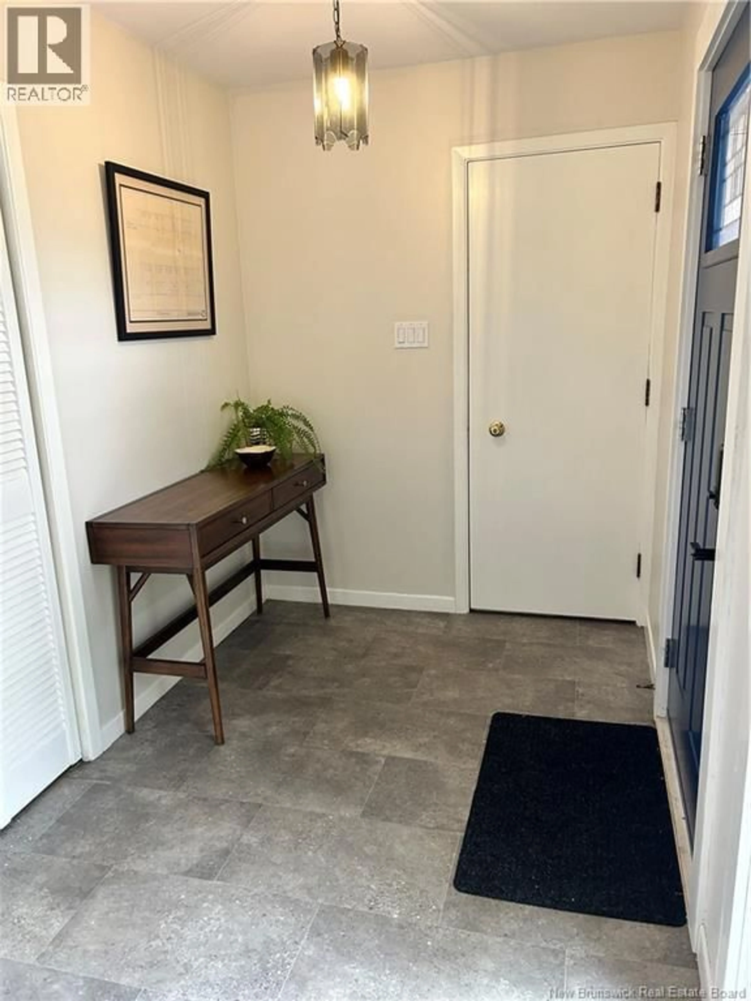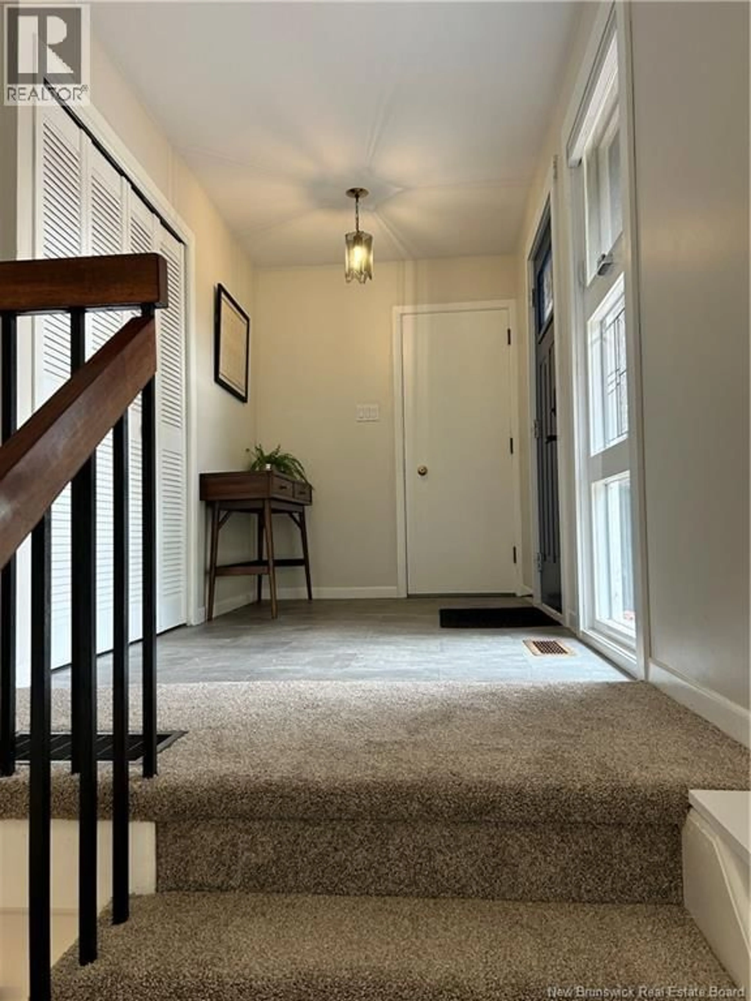281 MAIN STREET, Middle Sackville, New Brunswick E4L4B5
Contact us about this property
Highlights
Estimated valueThis is the price Wahi expects this property to sell for.
The calculation is powered by our Instant Home Value Estimate, which uses current market and property price trends to estimate your home’s value with a 90% accuracy rate.Not available
Price/Sqft$209/sqft
Monthly cost
Open Calculator
Description
Mid-century Modern Makeover This amazing custom designed, two level mid-century home is ""that"" special home you've been searching for. Designed and built by a local architect for his family in 1968, this one of a kind property, still maintains the much sough after mid-century modern styling, but with multiple modern updates to ensure comfort and convenience for families today! In the last 3 years alone, the home has converted from oil to Natural Gas, new floors were laid on the lower level, a new roof(Shingles), all new custom designed lower level widows and a new front entry with custom glass work were completed. This year (October 6th, 2025) The upper floor and stairs got new premium carpeting. And these are only a few of the upgrades. Through the front door is a bright foyer with original bannister leading downstairs to the main living areas features a family room with a high efficiency wood insert fireplace, large eat-in kitchen, formal dining and living rooms, laundry room, half bathroom, and door to the back deck. The upper level has a primary bedroom with ensuite 3pc bathroom, walk-in and double closets. Also on this level are two large bedrooms, full 4pc bathroom, office and entrance to the single attached garage. This amazing home also features a gorgeous landscaped .8 acre private lot, with many mature trees and perennial gardens and its all just minutes from downtown. Book your showing quickly. (id:39198)
Property Details
Interior
Features
Basement Floor
Other
Living room/Dining room
13' x 23'Family room
13' x 21'Laundry room
Property History
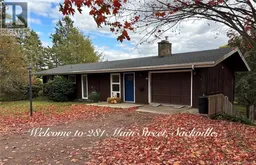 37
37
