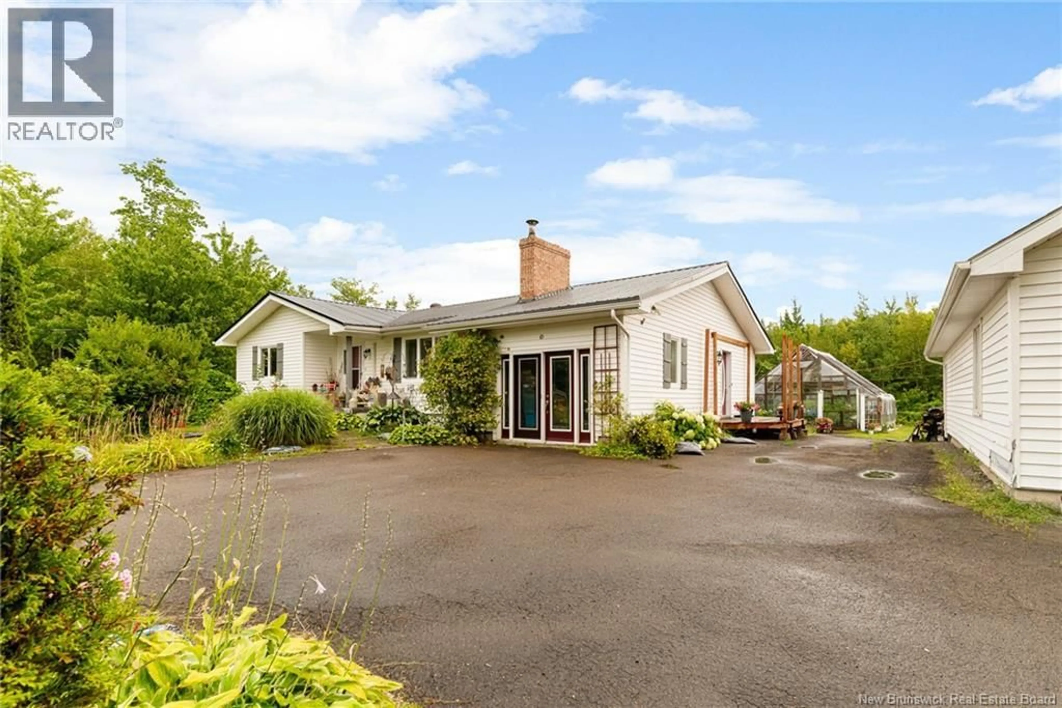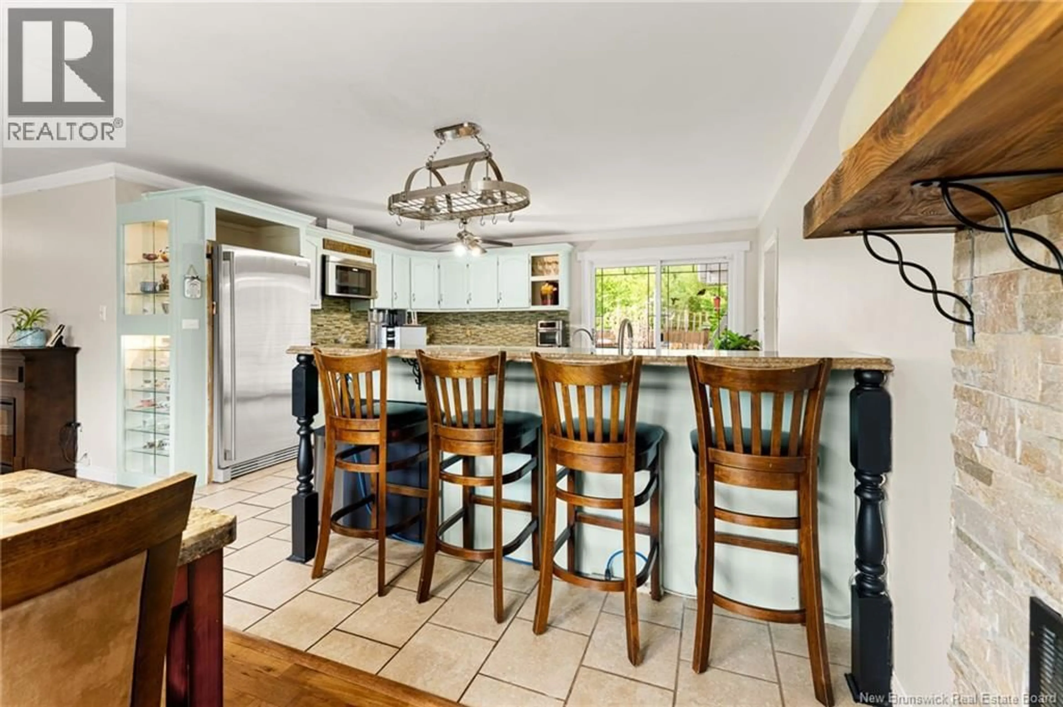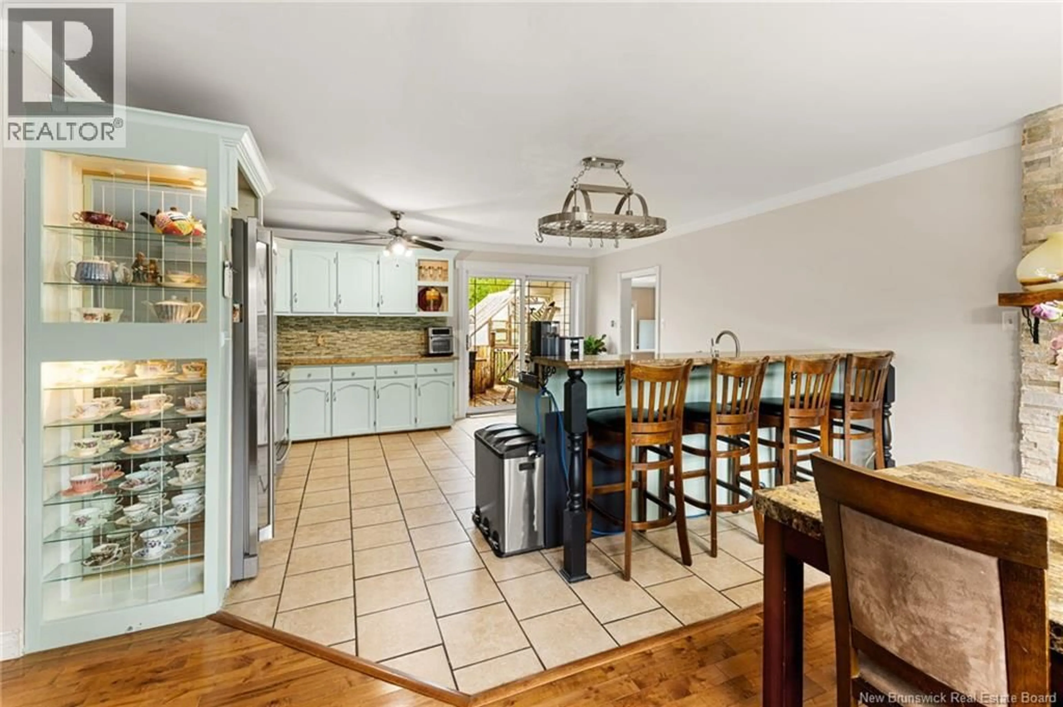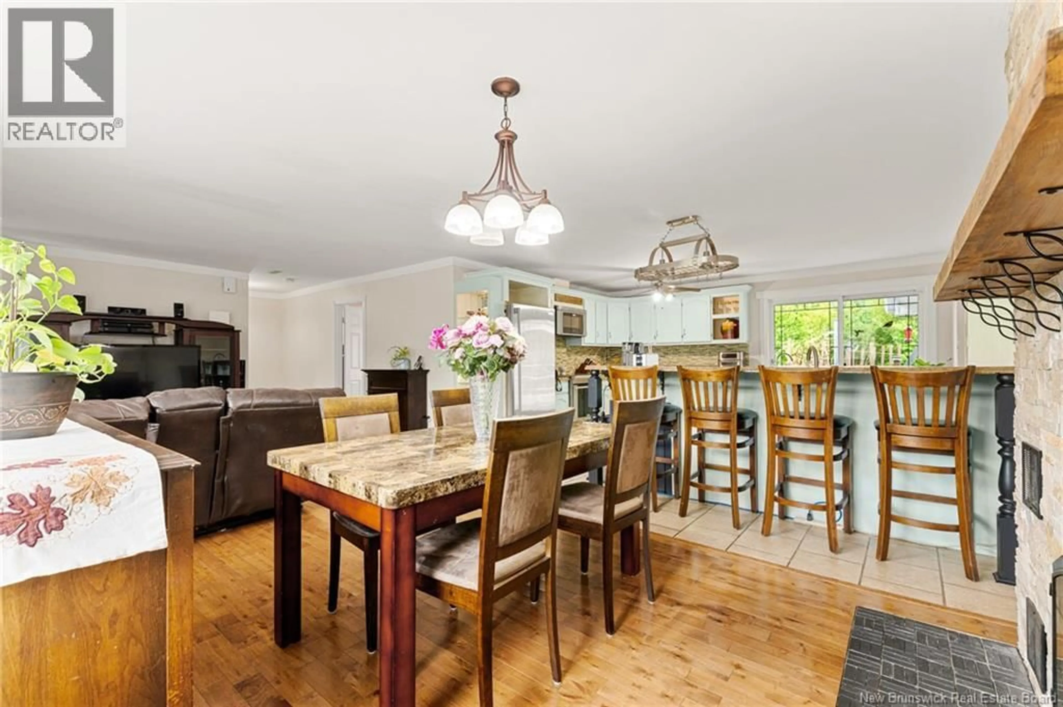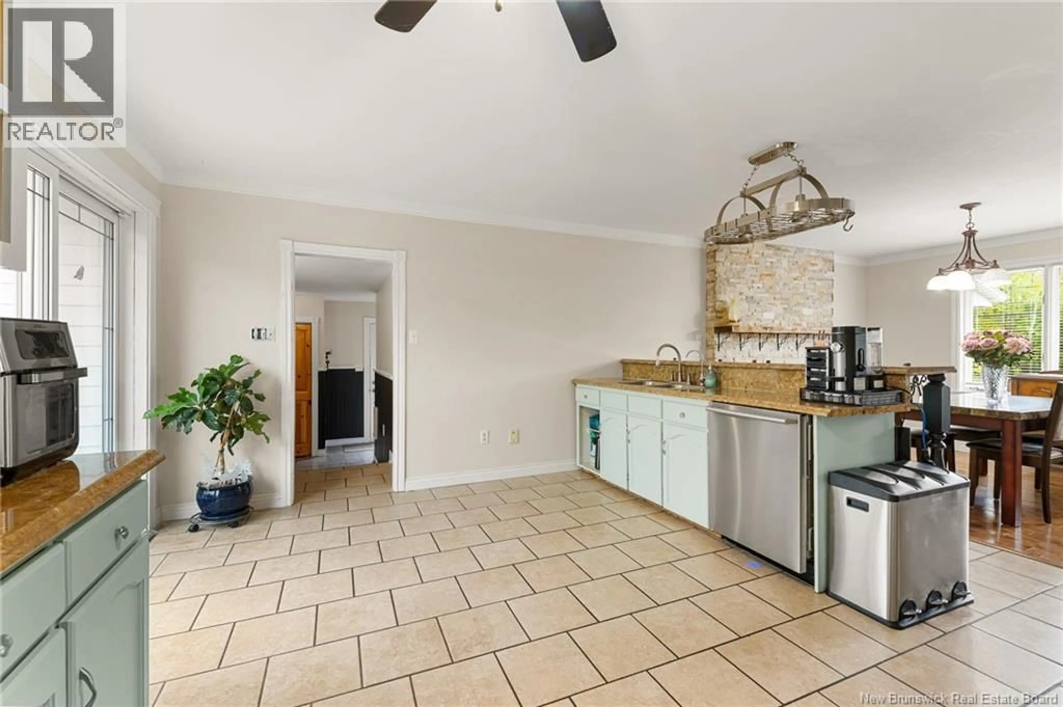2997 ROUTE 115, Irishtown, New Brunswick E1H3K3
Contact us about this property
Highlights
Estimated valueThis is the price Wahi expects this property to sell for.
The calculation is powered by our Instant Home Value Estimate, which uses current market and property price trends to estimate your home’s value with a 90% accuracy rate.Not available
Price/Sqft$238/sqft
Monthly cost
Open Calculator
Description
Welcome to this beautifully maintained property, perfect for family living and entertaining! This 1986-built home offers three spacious bedrooms, including one with an additional toilet for convenience. The well-appointed full bath has been updated and extended, with elegant touches throughout. Step inside to discover stunning hardwood floors that flow seamlessly across the main level, complemented by ceramic tile in the kitchen. The refinished cupboards enhance the kitchen's aesthetic, while stainless steel appliances add a modern touch. The cozy fireplace is WETT certified, providing warmth and ambiance for those chilly evenings. The home features a basement wood stove and electric baseboards installed in 2024, ensuring comfort in every season. Climate control is enhanced with a professionally cleaned mini-split system, providing efficient heating and cooling. Outdoor enthusiasts will appreciate the extensive amenities, including a 20' x 40' detached garage, a gazebo, and eight raised flower beds perfect for gardening, along with over 1.5 acres of land! A large 25' x 25' greenhouse offers endless possibilities, while the above-ground swimming pool boasts two large decks and a pool shed with a separate panelideal for summer gatherings. A steel roof was also installed in 2024. The property is completed with a paved driveway, offering ample parking and curb appeal. Dont miss this opportunity to make this lovely house your home in Irishtown! (id:39198)
Property Details
Interior
Features
Basement Floor
Cold room
3'4'' x 9'3''Utility room
15'0'' x 28'10''Storage
12'0'' x 19'8''Recreation room
12'0'' x 24'10''Property History
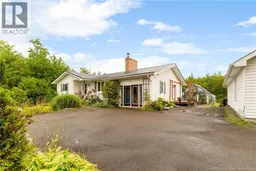 28
28
