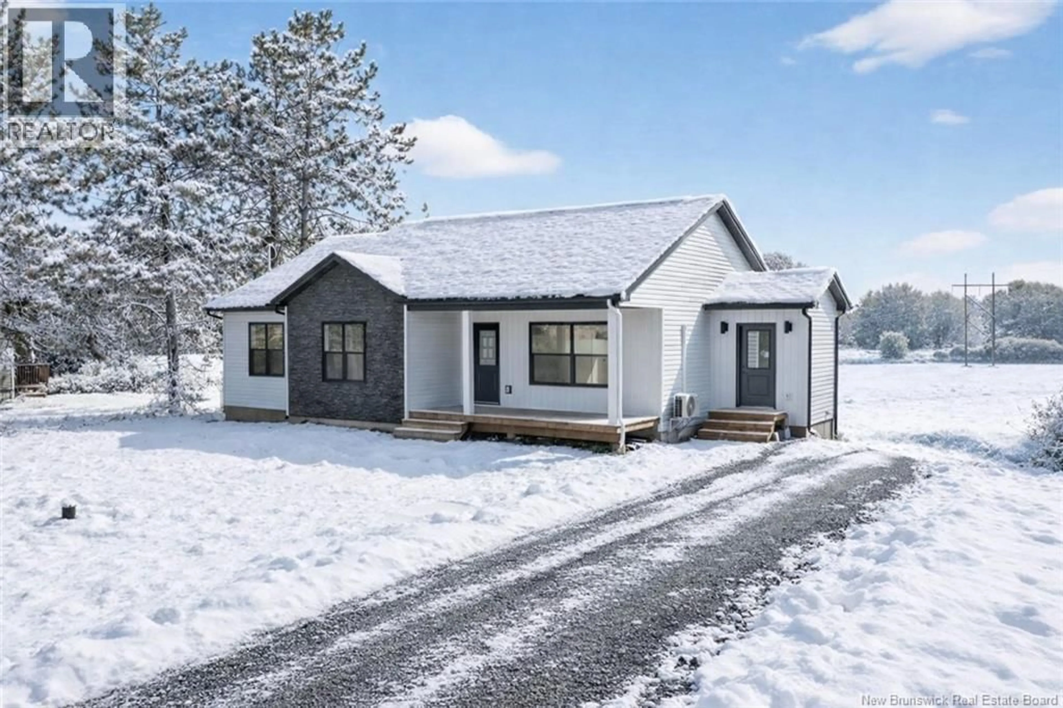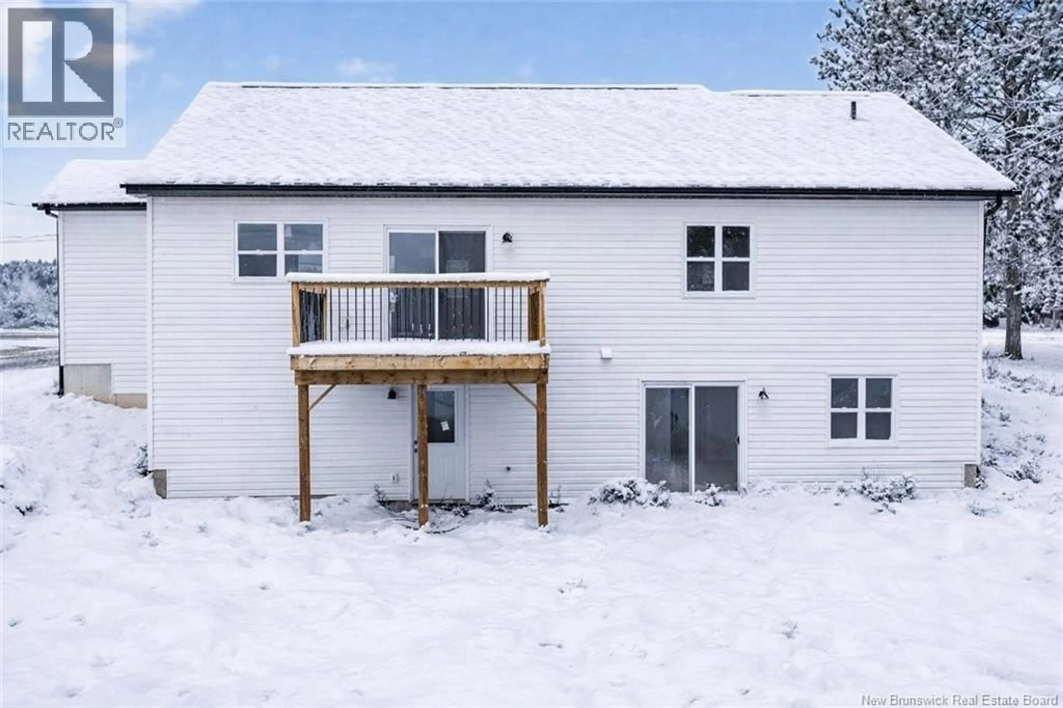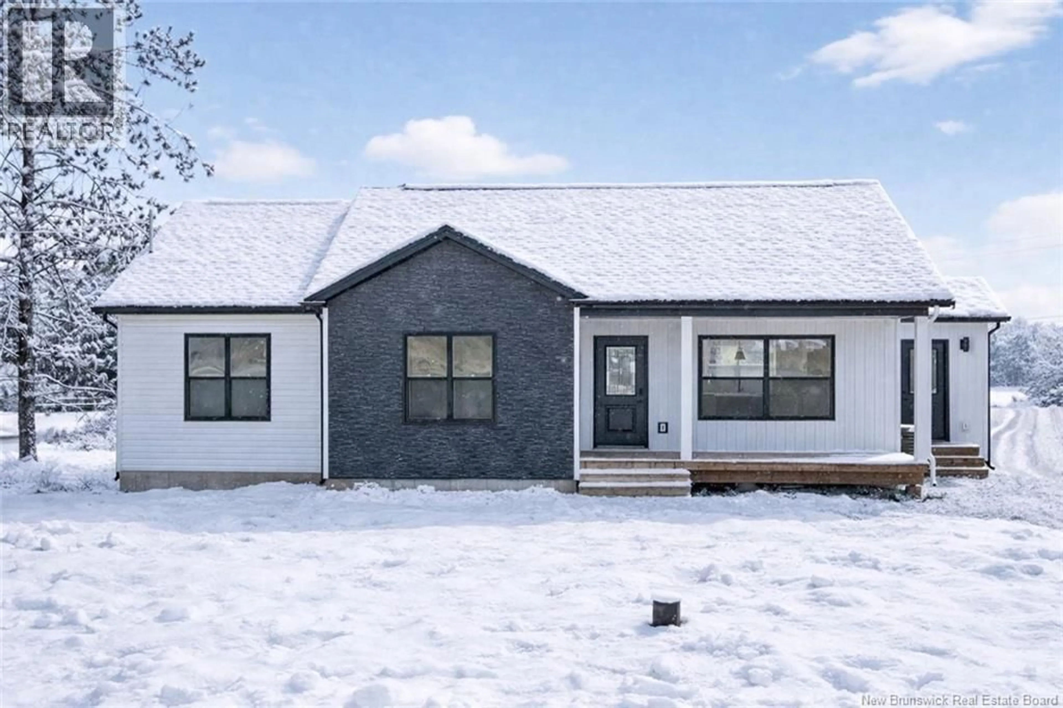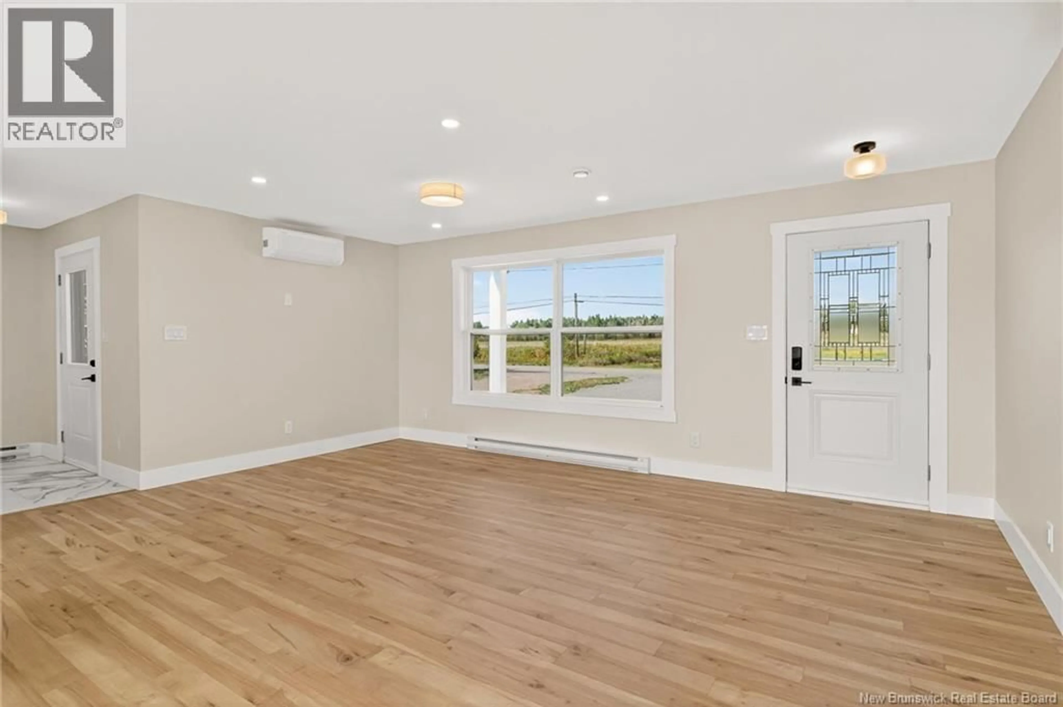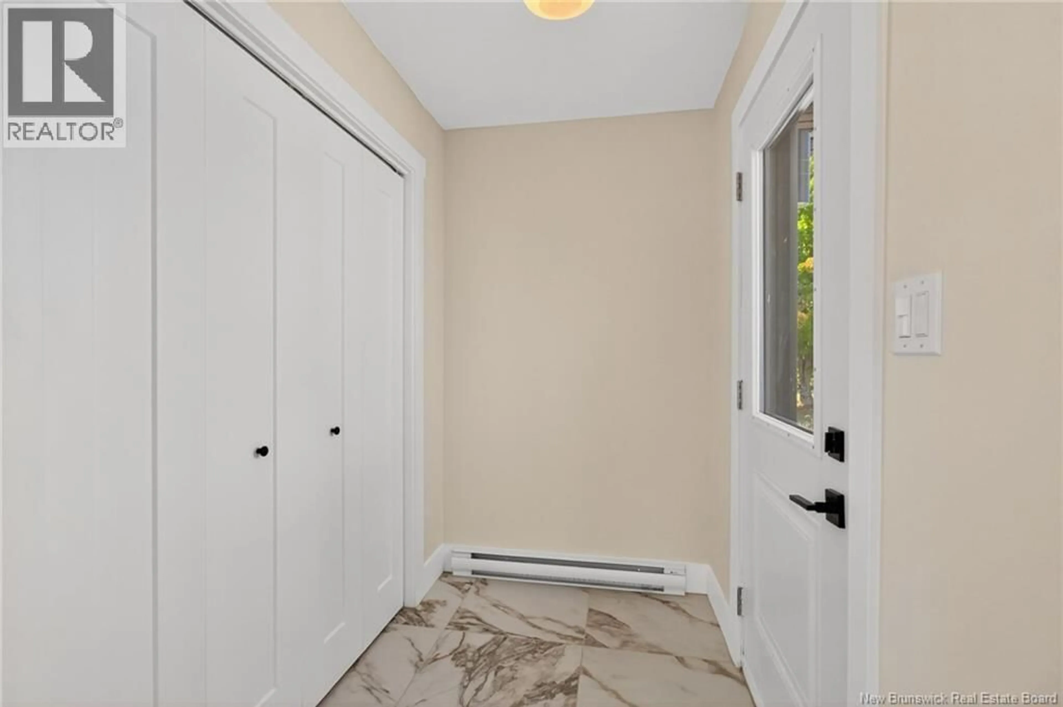3464 ROUTE 106, Salisbury, New Brunswick E4J3H6
Contact us about this property
Highlights
Estimated valueThis is the price Wahi expects this property to sell for.
The calculation is powered by our Instant Home Value Estimate, which uses current market and property price trends to estimate your home’s value with a 90% accuracy rate.Not available
Price/Sqft$254/sqft
Monthly cost
Open Calculator
Description
This brand new, walkout bungalow not only offers modern living and beautiful designbut also incredible income potential. The main level boasts an open-concept layout with oversized windows that fill the home with natural light. The stylish white kitchen features a walk-in pantry, and a dining area that opens to a deck with serene river viewsperfect for entertaining or quiet evenings. Enjoy the comfort of a new mini split, providing energy-efficient heating and cooling year-round. The main floor includes three generously sized bedrooms, including a primary suite with a large walk-in closet and full ensuite. A second full bathroom serves the additional two bedrooms. A dedicated mudroom and separate main-floor laundry room add everyday convenience. Downstairs, the partially finished walkout basement includes a large family room with patio doors, a fourth bedroom with an oversized closet, and another full bathroom. The unfinished section offers endless possibilities, with a separate exterior man doorideal for a future rental suite, home business, or custom flex space. This home combines thoughtful design, functionality, and potential in one beautiful package with home warranty. Measurements are approximate//Salesperson related to seller. (id:39198)
Property Details
Interior
Features
Basement Floor
3pc Bathroom
9'0'' x 6'0''Bedroom
11'0'' x 12'0''Family room
16'0'' x 12'0''Property History
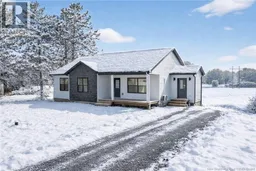 31
31
