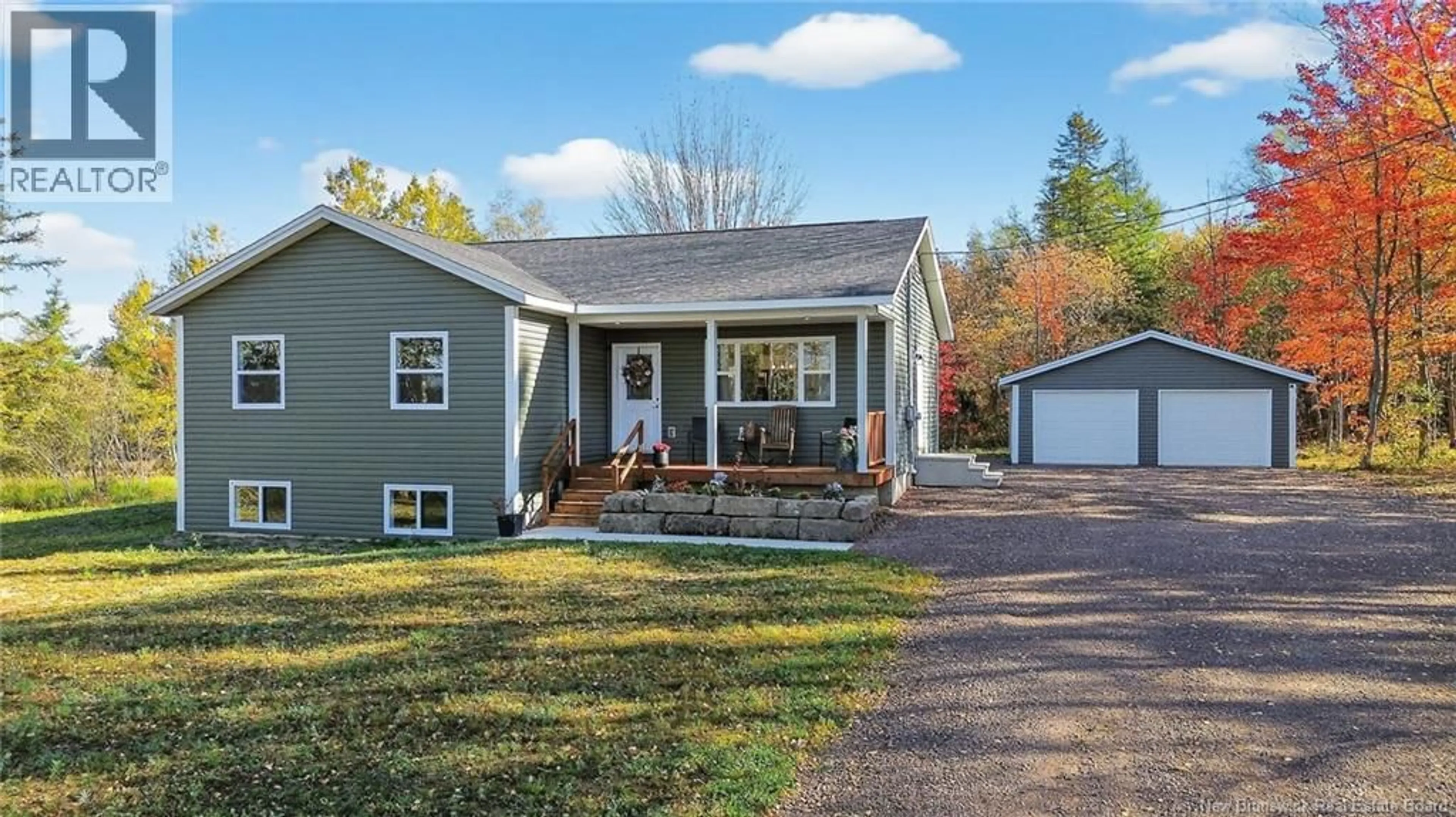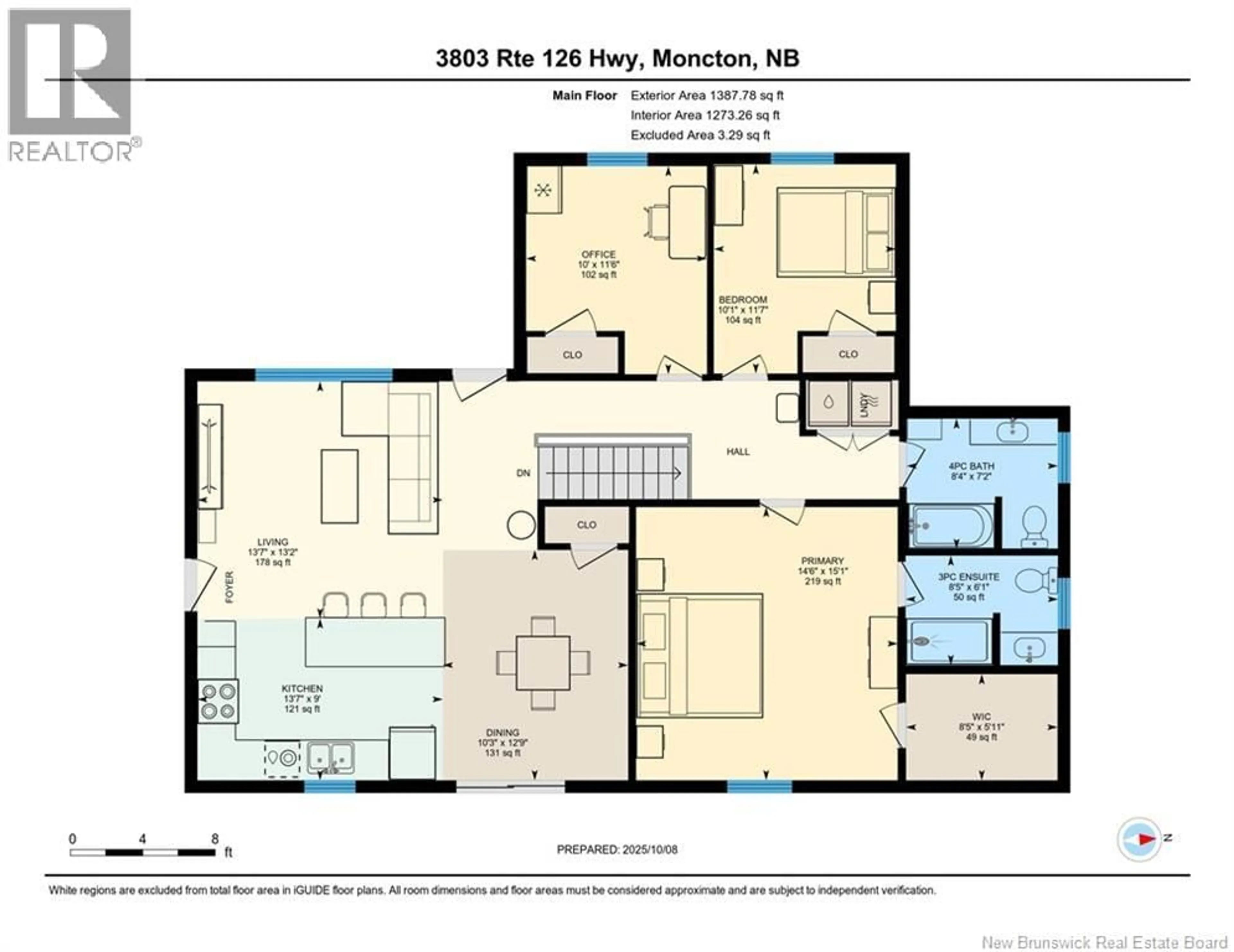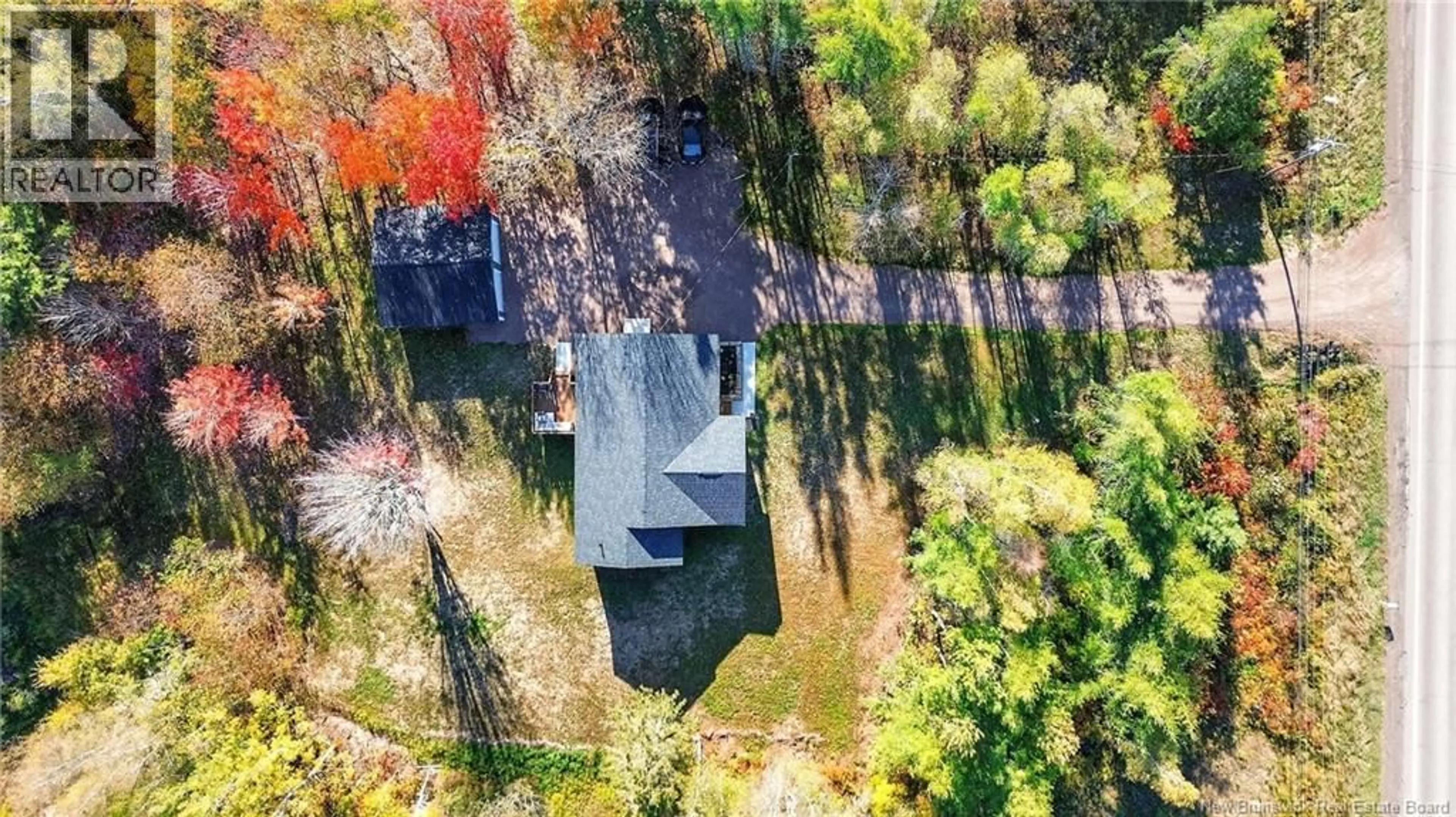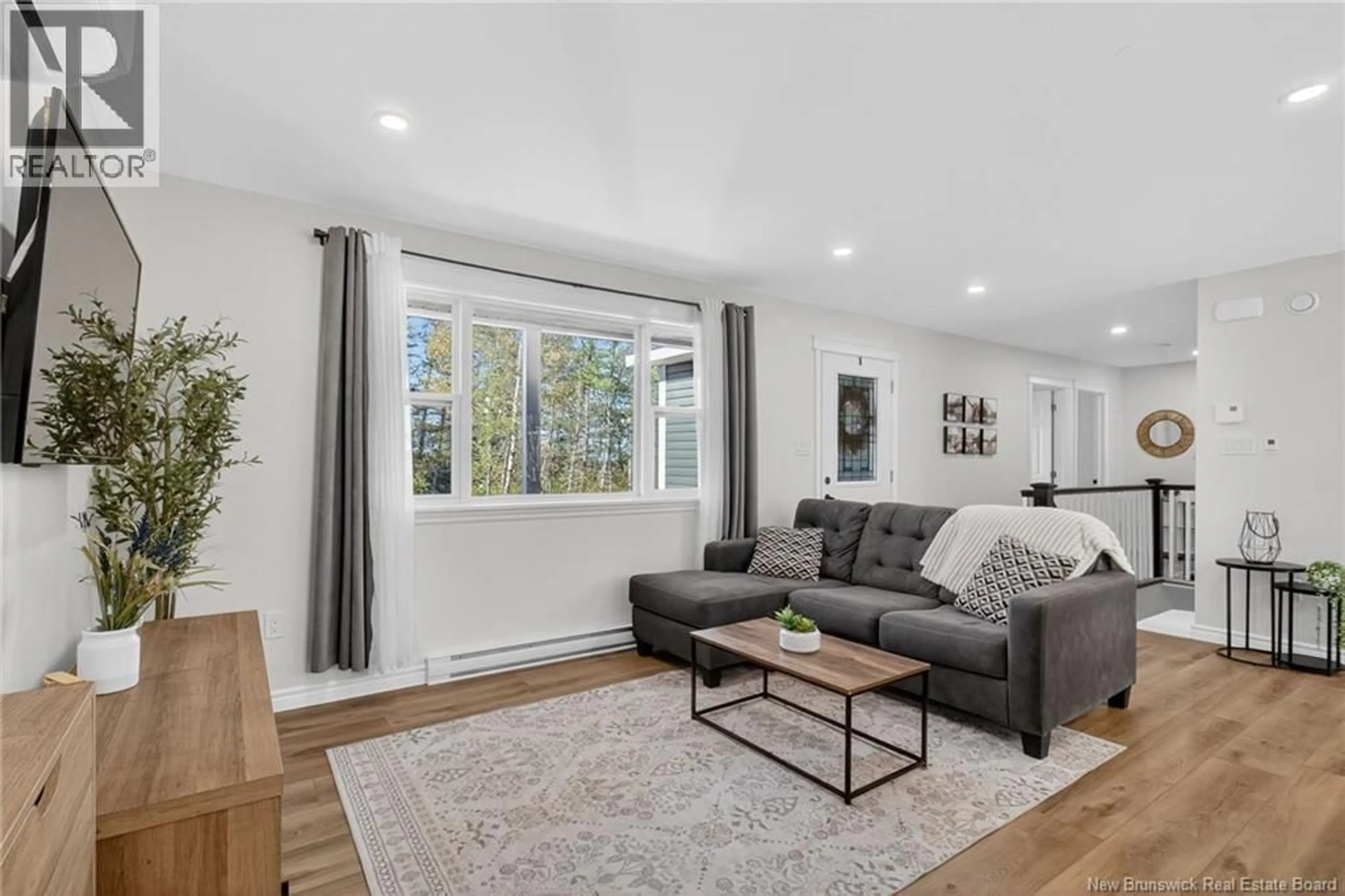3803 ROUTE 126, Indian Mountain, New Brunswick E1G2Y9
Contact us about this property
Highlights
Estimated valueThis is the price Wahi expects this property to sell for.
The calculation is powered by our Instant Home Value Estimate, which uses current market and property price trends to estimate your home’s value with a 90% accuracy rate.Not available
Price/Sqft$303/sqft
Monthly cost
Open Calculator
Description
This stunning, move-in-ready 1-year-old bungalow offers modern living, unbeatable privacy, and a prime locationsituated on over 1 acre in a quiet, country-like setting, yet just minutes from the city and all its amenities. - Inside, you'll fall in love with the bright open-concept design, where the living room flows effortlessly into the kitchen and dining area. The bright and spacious kitchen features a large island offering extra seating and prep space, all framed by oversized windows that fill the space with natural light. - The main level offers 3 spacious bedrooms and 2 full bathrooms, including a luxurious primary suite with a walk-in closet and private ensuite. Main floor is complete with laundry and an energy-efficient mini split heat pump which keeps the home comfortable year-round. - A beautiful open staircase with custom railing leads to a large finished family room in the basement, featuring generous windows that brings in plenty of natural light. The basement also includes an unfinished area with three large windows and a bathroom already framedoffering incredible potential for future development. The double detached garage provides ample space for vehicles, hobbies, or additional storage. This move-in-ready home is perfect for those looking for privacy, space, room to grow, and unbeatable locationall in one incredible package! (id:39198)
Property Details
Interior
Features
Basement Floor
Storage
25'3'' x 14'2''Storage
20'5'' x 14'2''Utility room
17'9'' x 5'11''Recreation room
19'0'' x 17'10''Property History
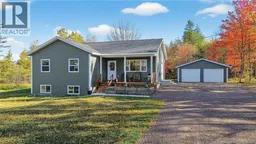 50
50
