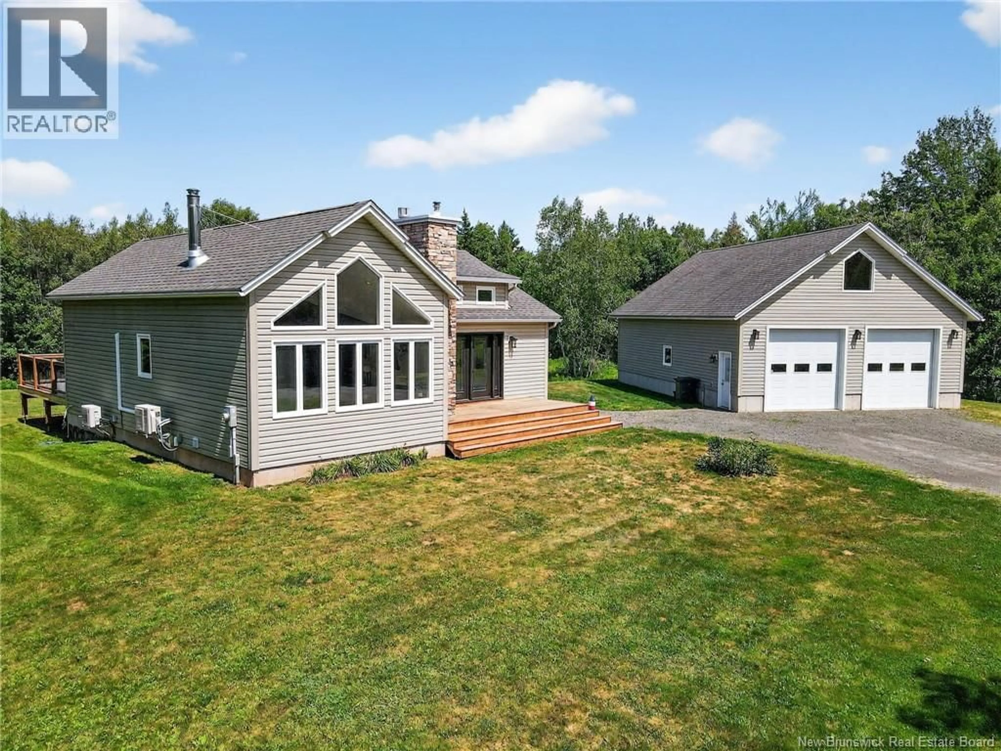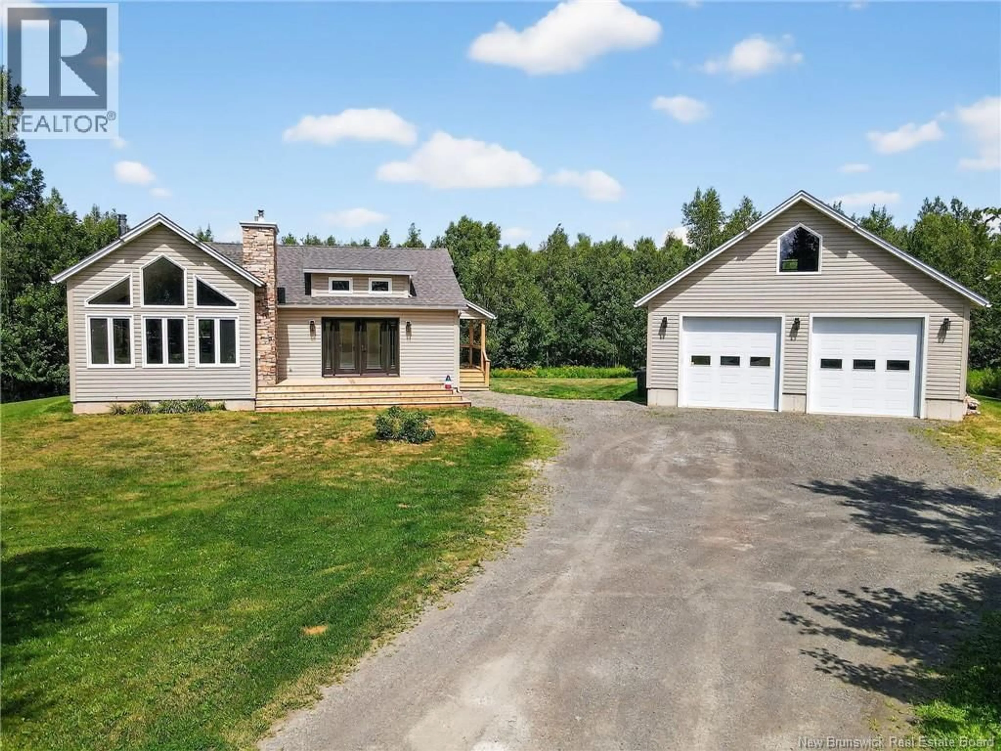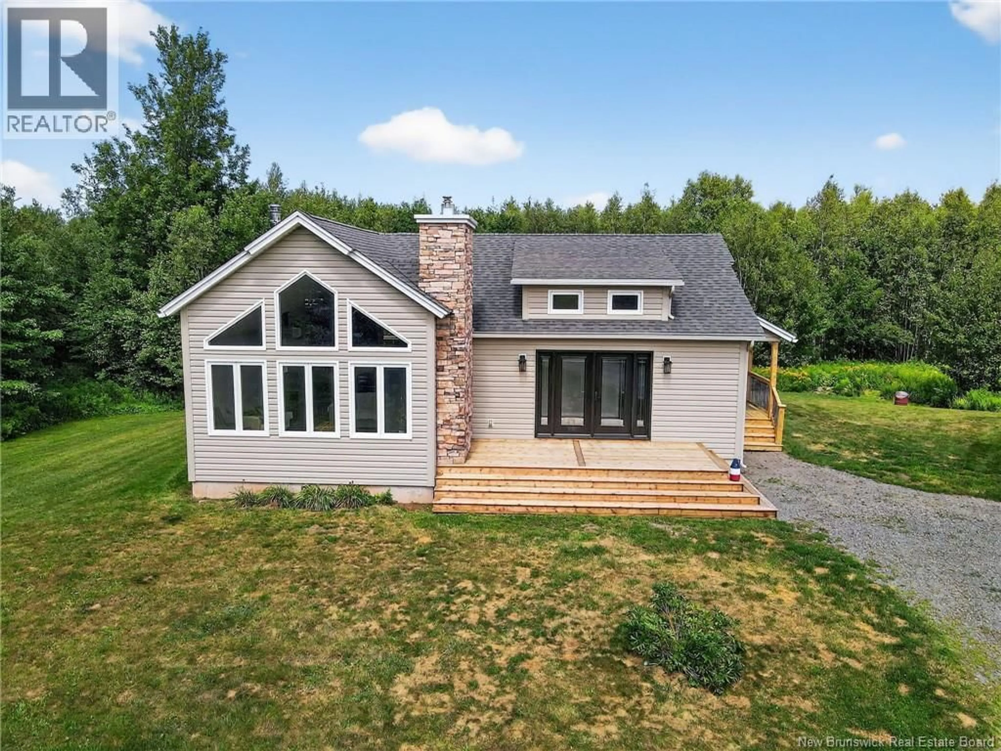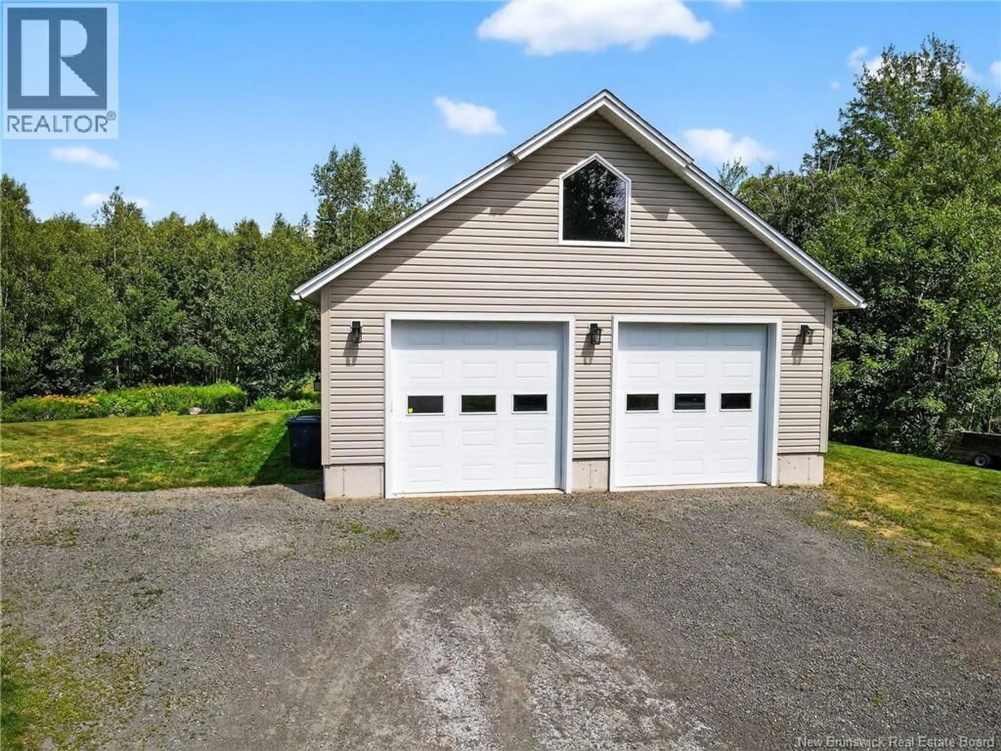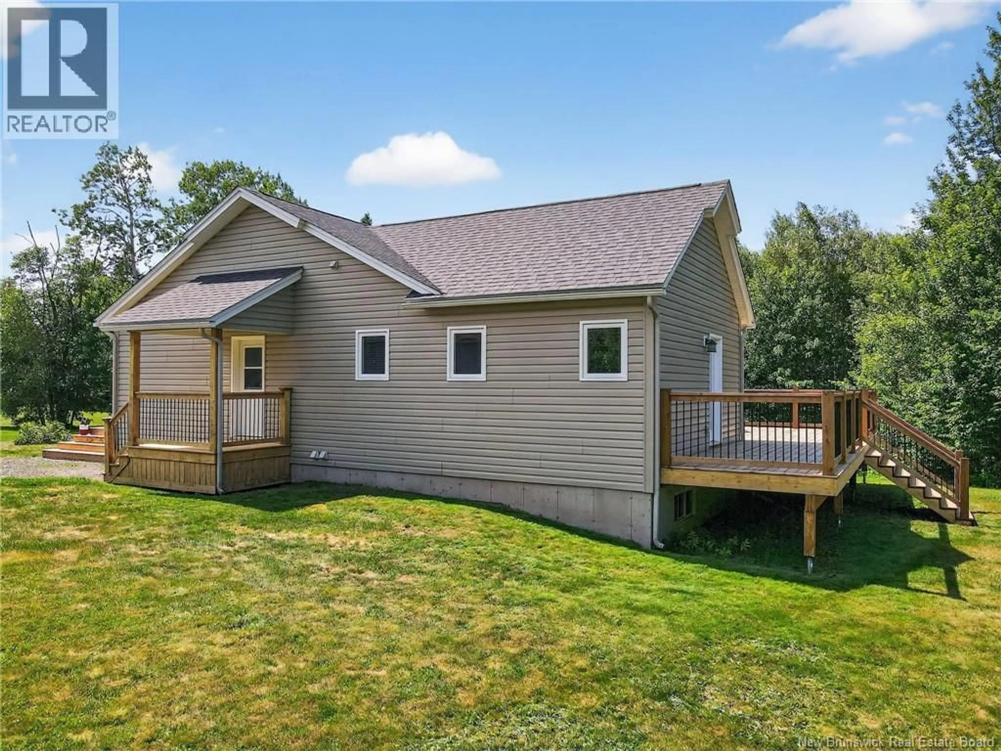430 CORMIER VILLAGE RD, Cormier Village, New Brunswick E4P5W7
Contact us about this property
Highlights
Estimated valueThis is the price Wahi expects this property to sell for.
The calculation is powered by our Instant Home Value Estimate, which uses current market and property price trends to estimate your home’s value with a 90% accuracy rate.Not available
Price/Sqft$225/sqft
Monthly cost
Open Calculator
Description
Private Custom-Built Home on 7.8 Acres with Detached Garage Tucked away at the end of a long, private driveway, this custom-built home offers the perfect blend of tranquility, space, and modern comfort. Situated on a 7.8-acre lot, this property delivers privacy while providing all the essentials for everyday living and entertaining. The home is freshly painted & has brand new decks. Inside and you're welcomed by a spacious mudroomideal for keeping things tidy and organized. The heart of the home features an open-concept living room and kitchen, where intersecting vaulted ceilings and large gable-end windows create a bright and airy space filled with natural light. The well-appointed kitchen boasts a large island, perfect for hosting friends and family. The main floor primary bedroom offers direct access to the expansive back deck. The main bathroom has a soaking tub, standing shower, and heated floors for added comfort. Hardwood and ceramic flooring flow throughout the home Downstairs, the fully finished basement expands your living space with a bedroom, a full bathroom with heated flooring, and plenty of room for a family room. Heating is both efficient and cozy, with mini-split heat pumps on both levels, along with a wood stove upstairs and a pellet stove downstairs. Outside, a huge 1,700 sq ft detached double garage with an upper loft offers fantastic potentialalready roughed in for a bathroom, it's ideal for a workshop, guest suite, or home office. (id:39198)
Property Details
Interior
Features
Basement Floor
Utility room
6' x 9'7''Utility room
5'11'' x 9'7''Storage
7'4'' x 11'8''Bedroom
10'4'' x 15'10''Property History
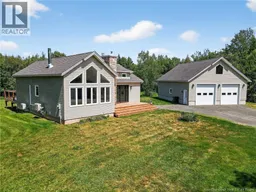 38
38
