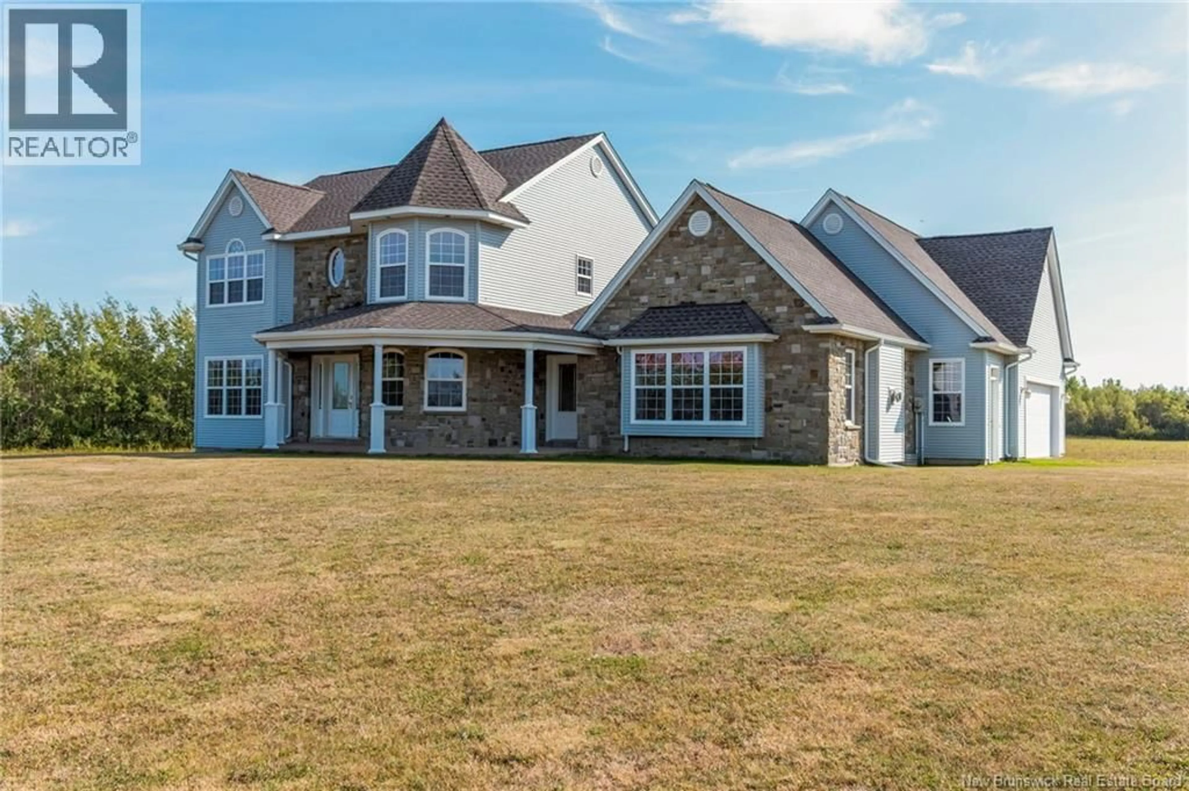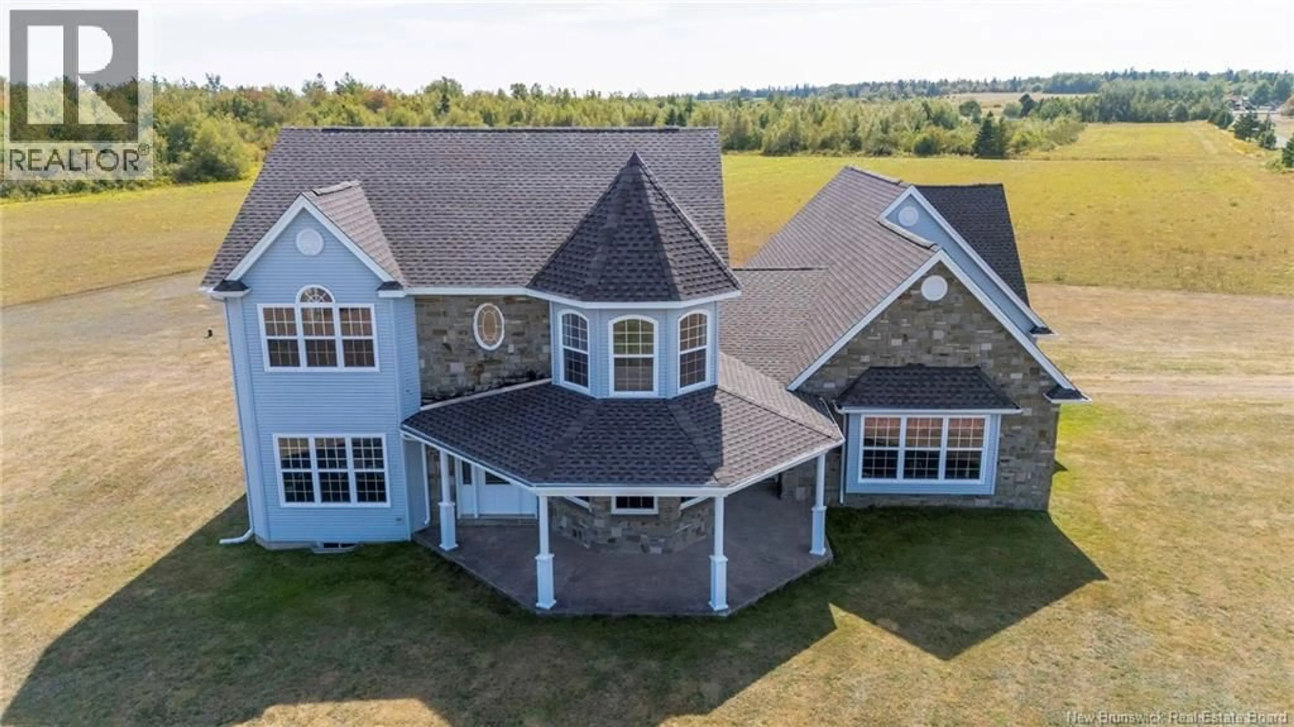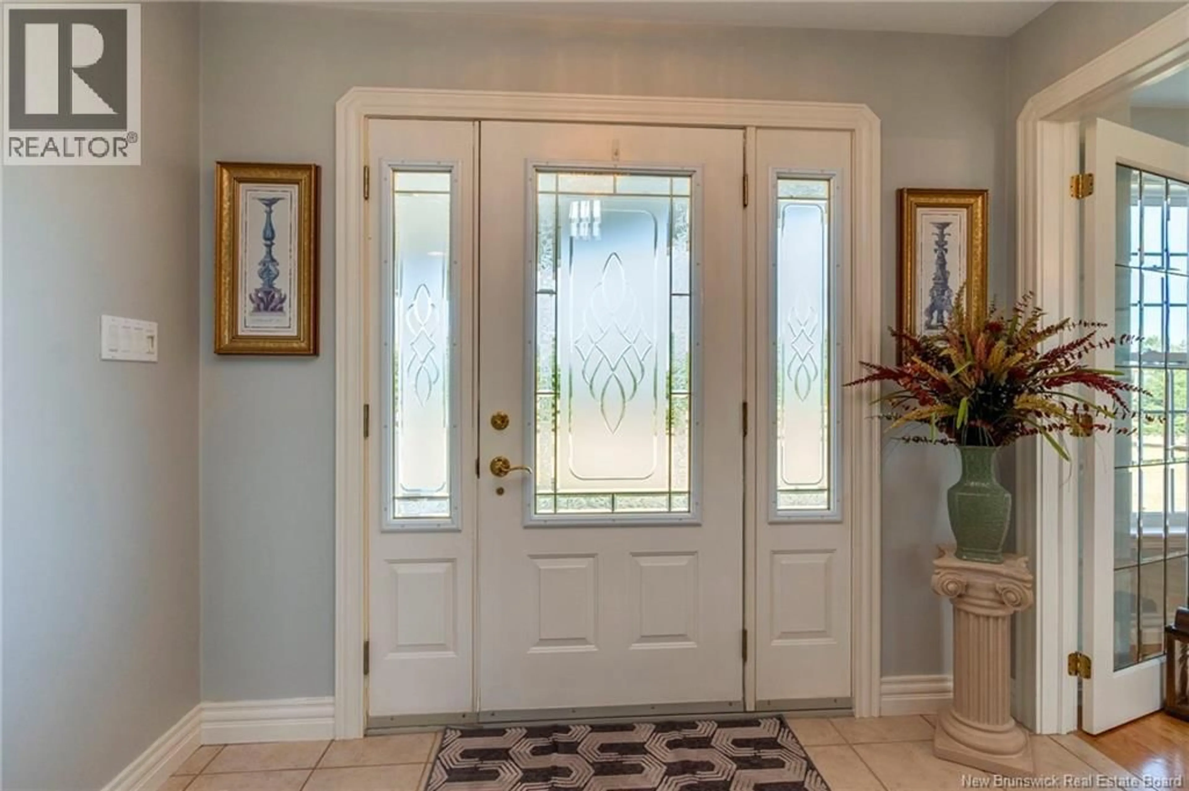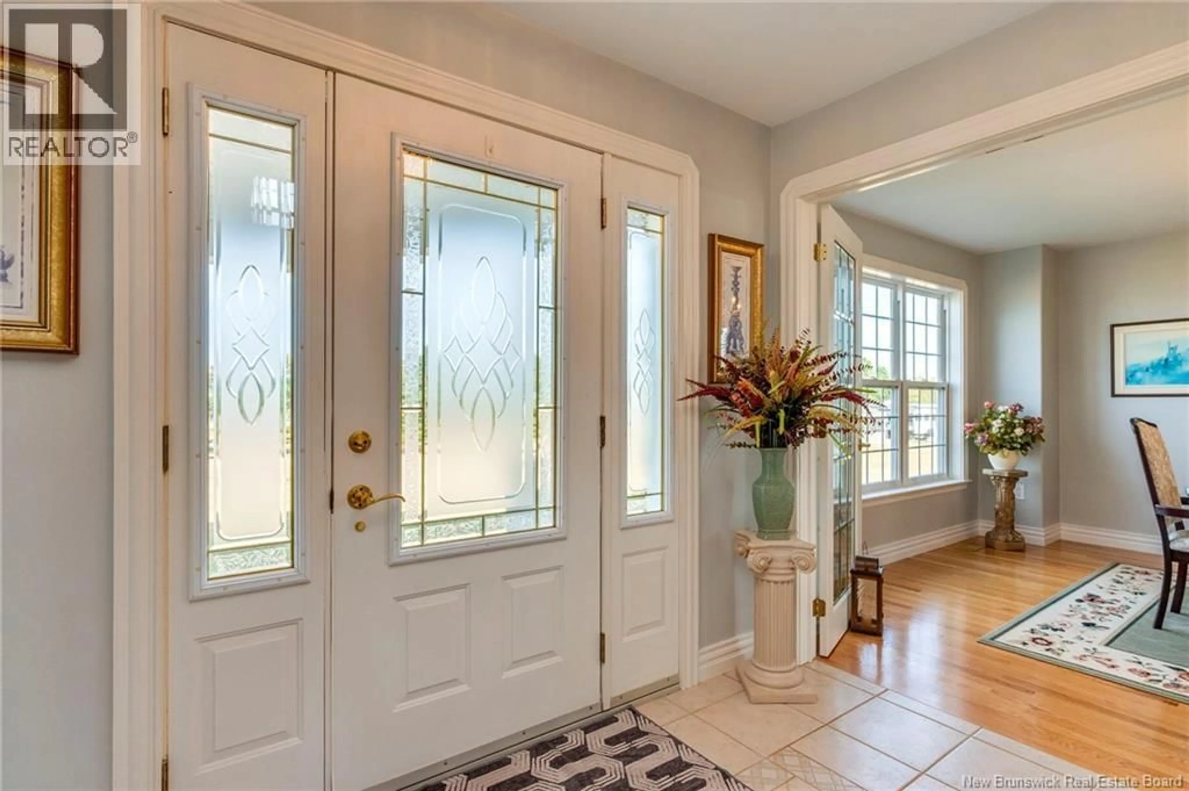51 CHEMIN DU CAMP, Petit-Cap, New Brunswick E4N2V9
Contact us about this property
Highlights
Estimated valueThis is the price Wahi expects this property to sell for.
The calculation is powered by our Instant Home Value Estimate, which uses current market and property price trends to estimate your home’s value with a 90% accuracy rate.Not available
Price/Sqft$206/sqft
Monthly cost
Open Calculator
Description
Welcome to your dream property! This beautiful 3-bedroom home with an office and 2.5 baths is set on 15.62 acres, offering space, and stunning water views with the added bonus of beach access. Inside, the home features a functional layout designed for both everyday living and entertaining. The main level offers a spacious sunken living area highlighted by a cozy propane fireplace, a bright kitchen with updated plumbing from the well, and a dining space that flows naturally for family gatherings. Upstairs, the primary suite boasts a large ensuite complete with a relaxing jacuzzi tub. Two additional bedrooms, an office, and another full bath provide flexibility for family, guests, or working from home. The unfinished basement offers excellent storage and potential for future development. This property has seen significant updates in 2023, including a new roof, fresh paint, gutters, ducted heat pump, garage doors, hardwood flooring throughout, sump pump, motor in the air exchanger, and brand-new appliances giving you peace of mind and true move-in readiness. The double attached garage ensures plenty of parking and storage. Outside, youll love the acreage for recreation, hobby farming, or simply enjoying nature, along with the incredible water views and direct beach access. If youre looking for comfort, upgrades, and lifestyle all in one, this home is a must-see. (id:39198)
Property Details
Interior
Features
Basement Floor
Utility room
10'2'' x 17'7''Storage
11'5'' x 16'3''Storage
24' x 8'5''Recreation room
56'1'' x 13'3''Property History
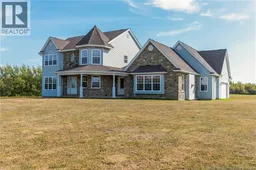 50
50
