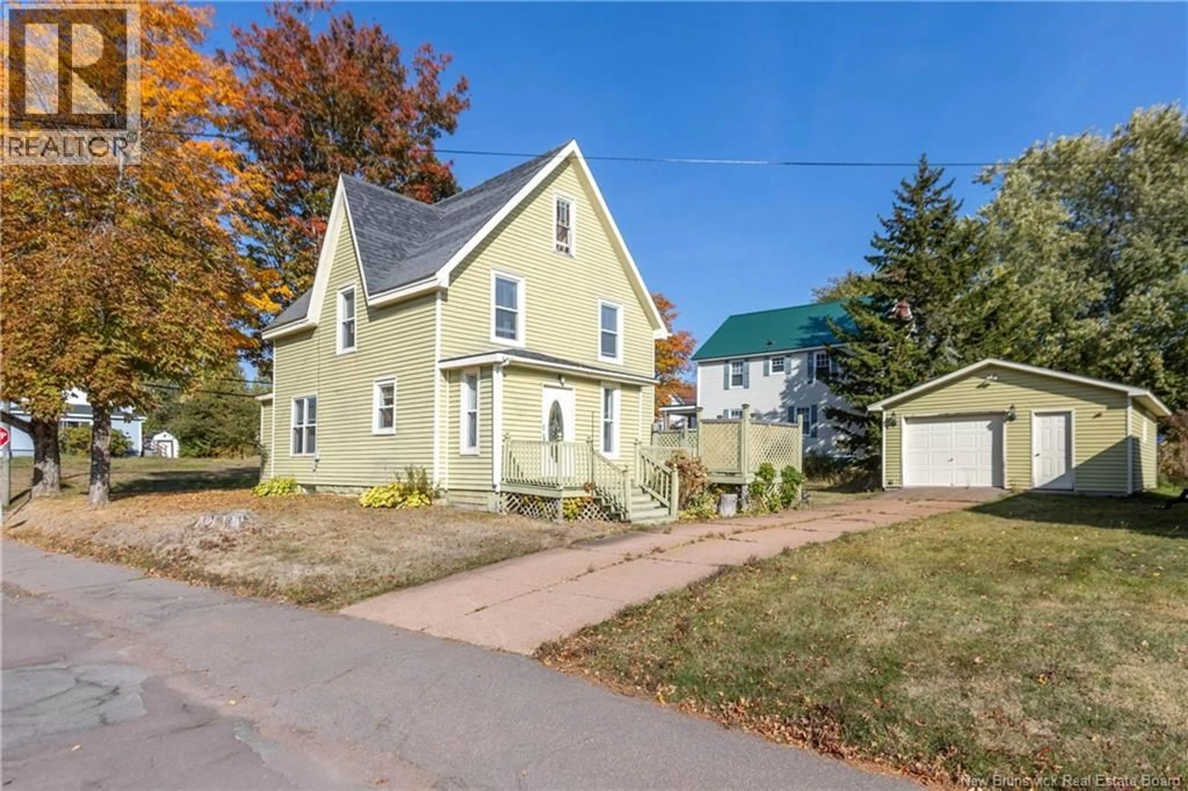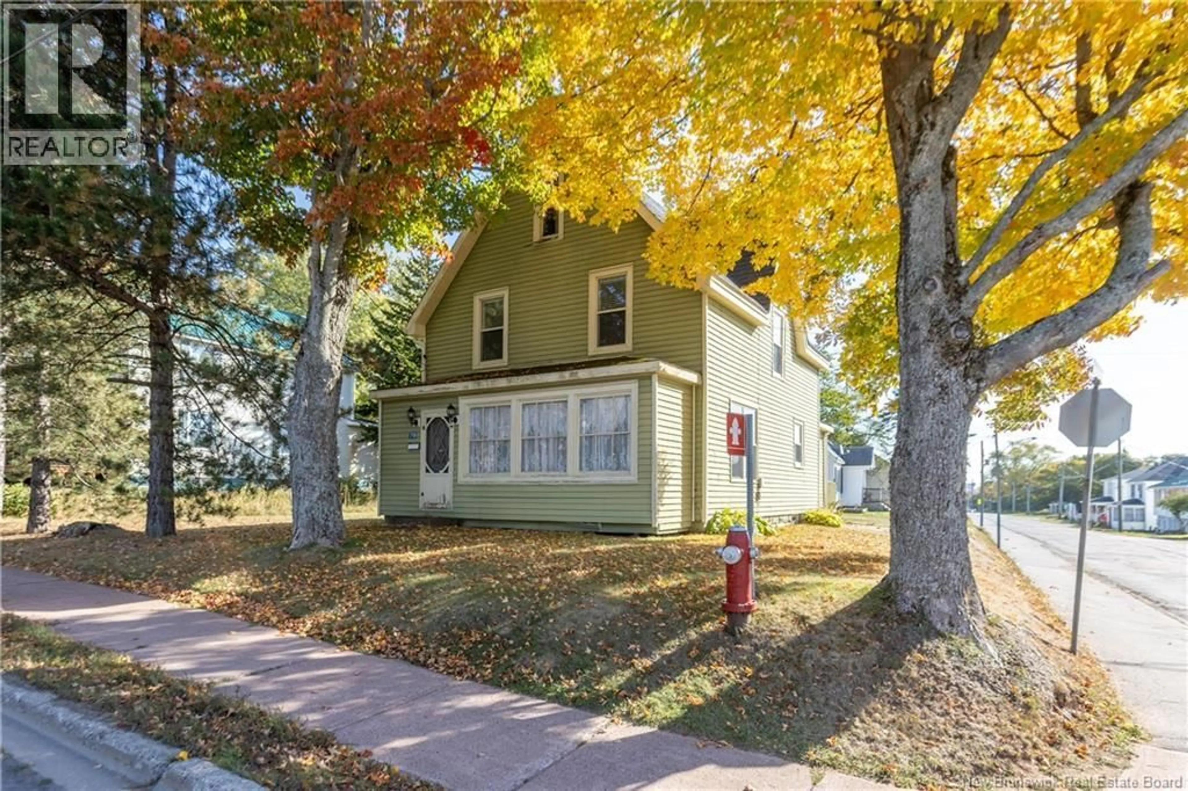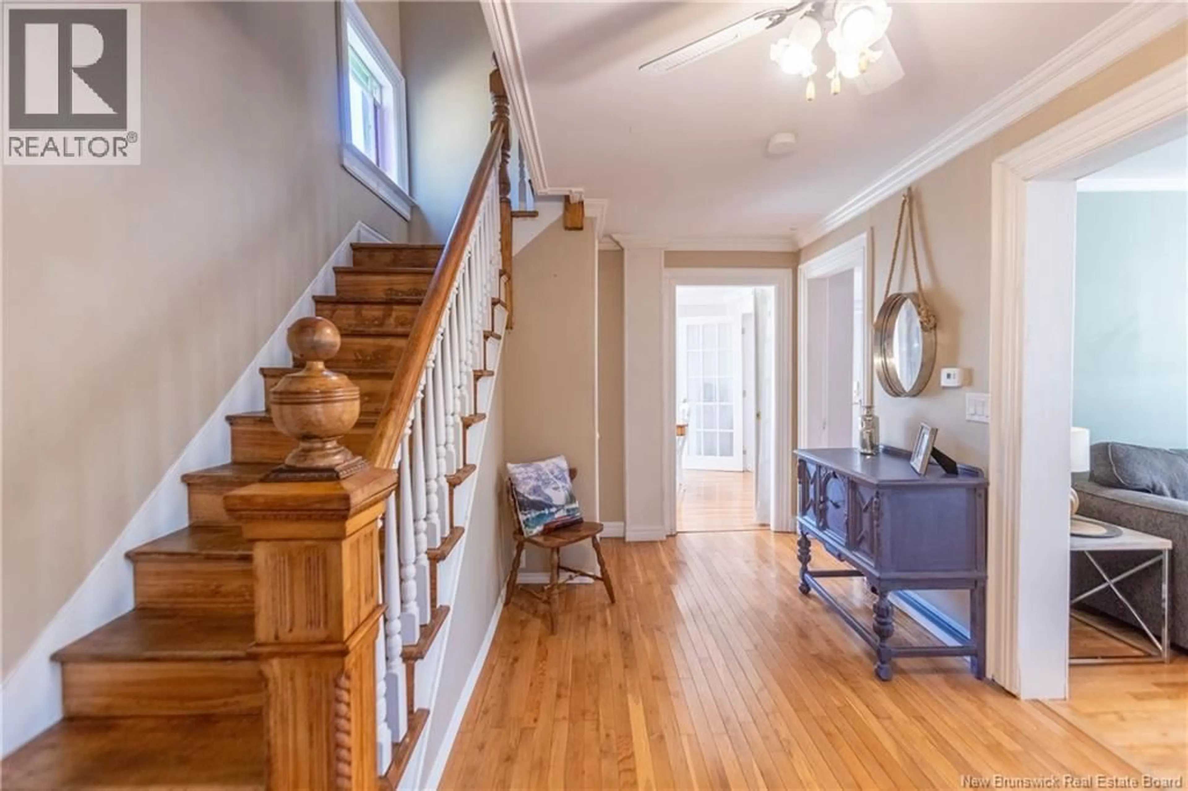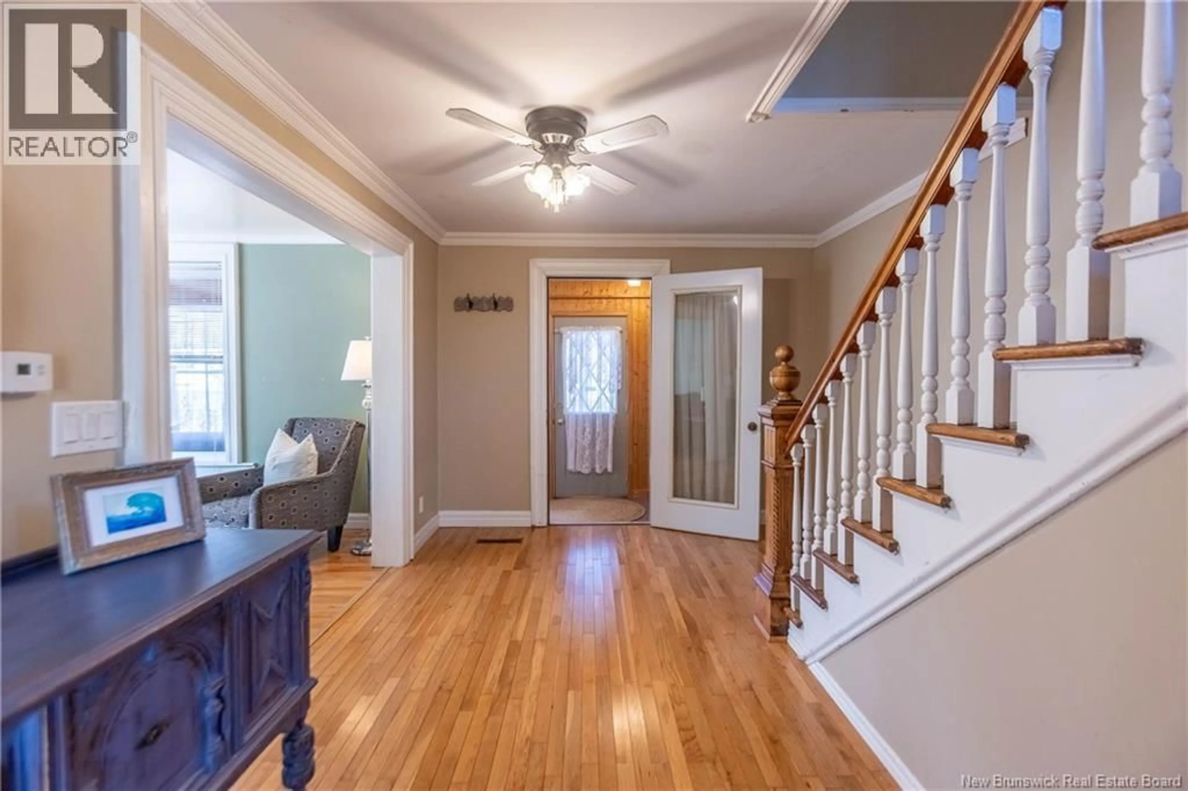78 SALEM STREET, Sackville, New Brunswick E4L4J9
Contact us about this property
Highlights
Estimated valueThis is the price Wahi expects this property to sell for.
The calculation is powered by our Instant Home Value Estimate, which uses current market and property price trends to estimate your home’s value with a 90% accuracy rate.Not available
Price/Sqft$190/sqft
Monthly cost
Open Calculator
Description
CHARACTER HOME WITH DETACHED GARAGE IN THE HEART OF SACKVILLE! This home sits just a few minutes walk from Mount Allison University, downtown Sackville, and K-8 schools. A perfect family home or potential investment property. Situated on a large corner lot with a concrete driveway and detached 20x24 garage. Through the front door is the sunporch leading through to a spacious foyer with original staircase. This opens into the living room, and a formal dining room with bay window and patio doors to the back deck. The kitchen is updated with center island and great cabinet space. The main floor also has a back entry and a half bathroom with laundry. The second floor features a large primary bedroom with adjoining walk-in closet. There are also two additional good sized bedrooms, and a renovated full bathroom with tiled tub surround and unique antique vanity with vessel sinks. A drop-down staircase provides access to the attic - perfect for extra storage. (id:39198)
Property Details
Interior
Features
Second level Floor
4pc Bathroom
8'1'' x 9'3''Bedroom
11'3'' x 12'0''Bedroom
11'4'' x 12'0''Other
7'11'' x 5'2''Property History
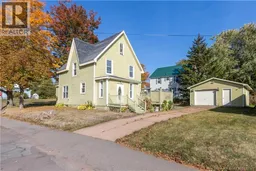 33
33
