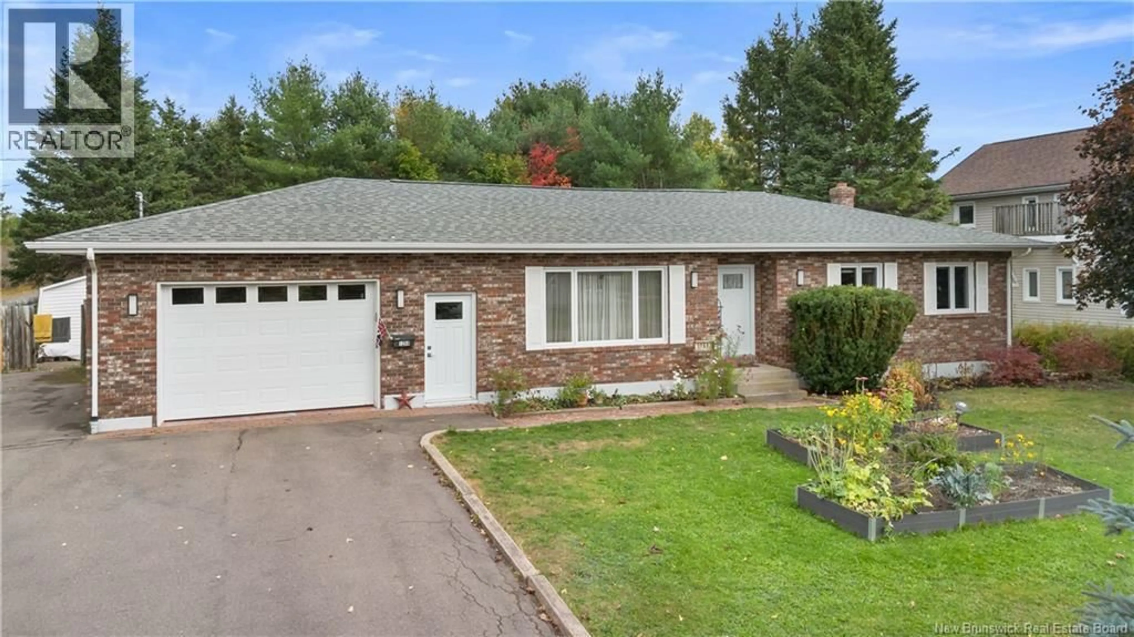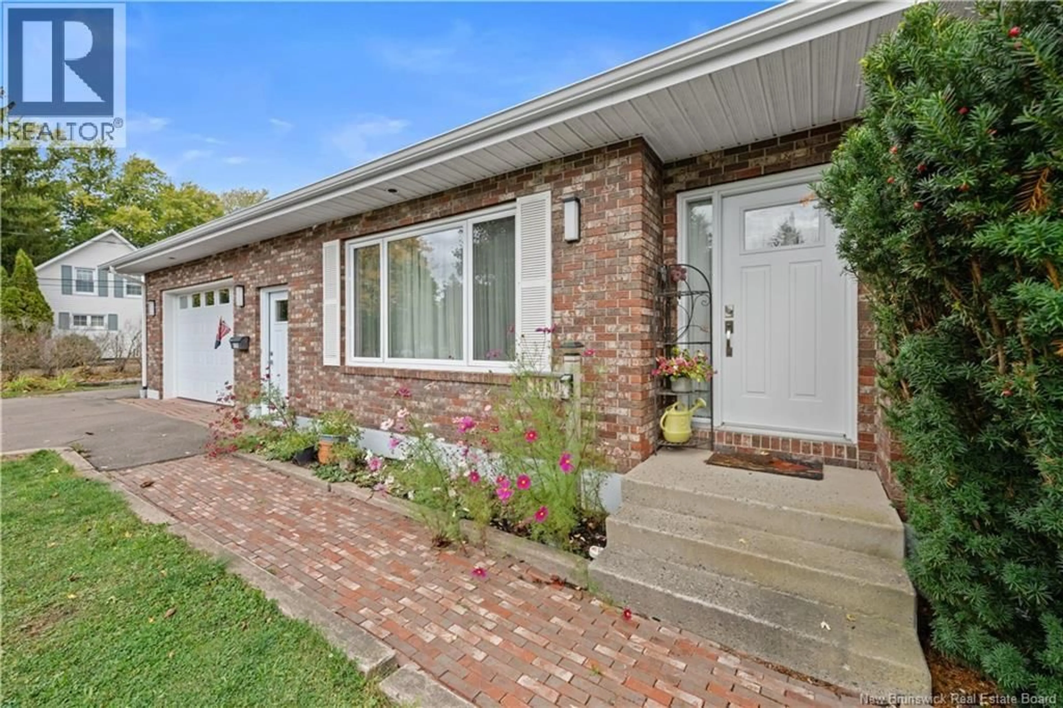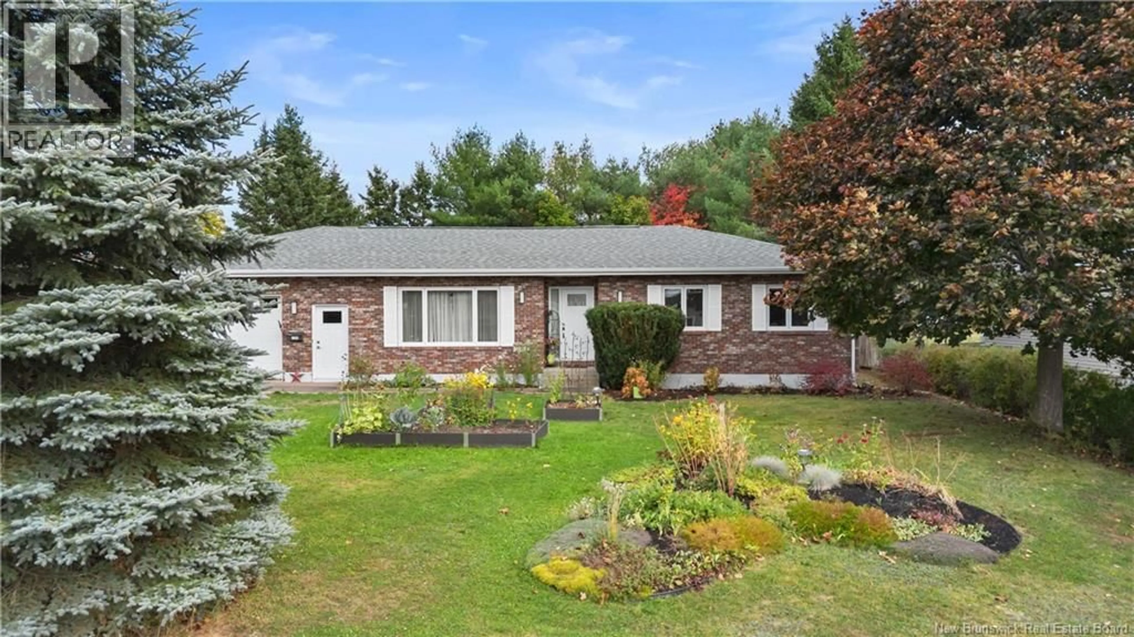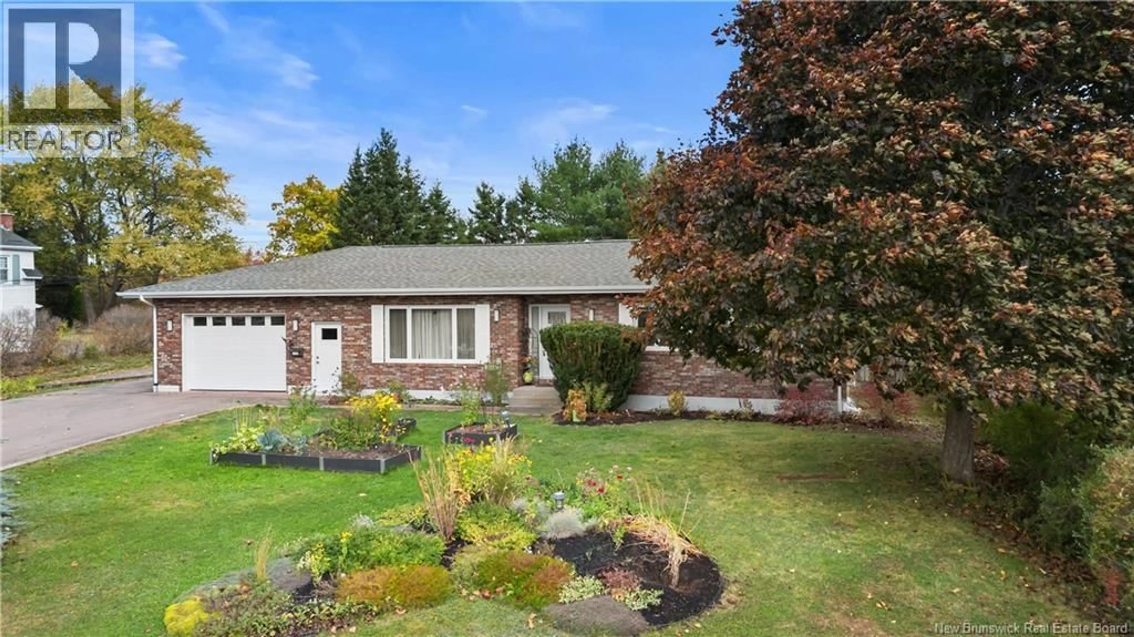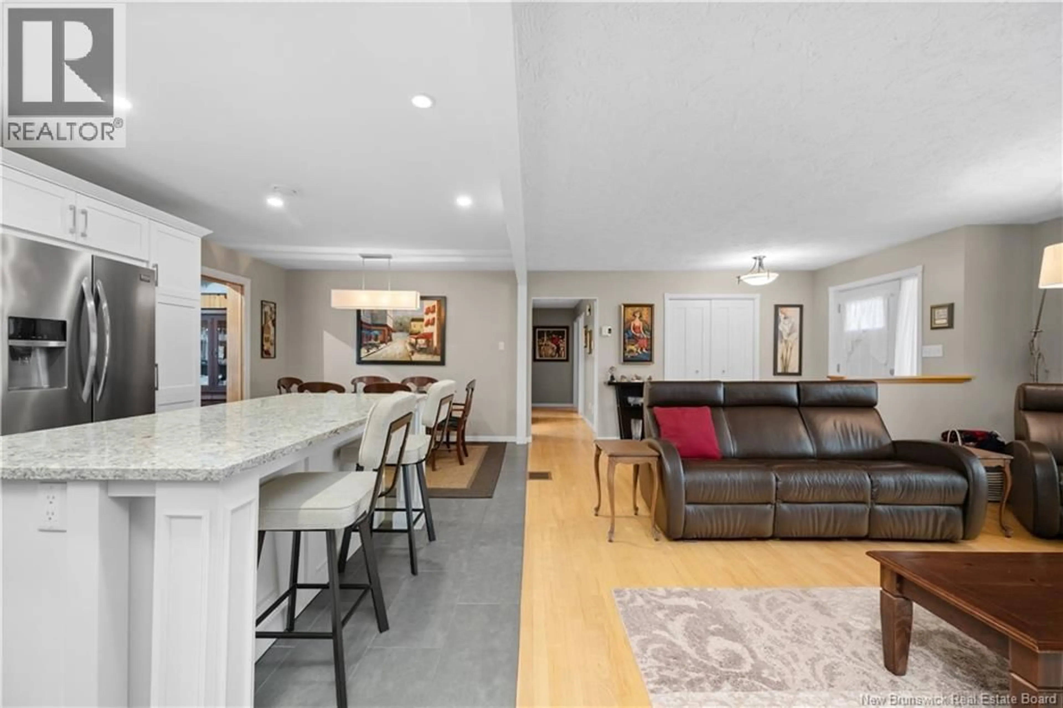1250 AMIRAULT STREET, Dieppe, New Brunswick E1A1E2
Contact us about this property
Highlights
Estimated valueThis is the price Wahi expects this property to sell for.
The calculation is powered by our Instant Home Value Estimate, which uses current market and property price trends to estimate your home’s value with a 90% accuracy rate.Not available
Price/Sqft$183/sqft
Monthly cost
Open Calculator
Description
Stunning brick bungalow designed to captivate from the moment you arrive. Spacious living room that flows seamlessly into the rest of the main level. A thoughtful layout that enhances daily living and entertaining modern kitchen with a stunning layout, quartz countertop and stylish kitchen island. Stainless steel appliances and a beautiful back splash. You will be amazed with the bright inviting sunroom that can be enjoyed year-round, a space that will take your breath away and expand your living area.On the main level you find 2 well-appointed bedrooms plus a primary suite with en-suite bathroom, a total of 3 bathrooms on the main floor. The lower level is fully finished with one non-conforming bedroom, 3-piece bathroom, large family room, and ample storage area. From the garage entrance you have a mudroom /laundry room. This entrance could be useful for in-law suite and family visits. We don t want to forget the outdoor Oasis: in-ground pool for your enjoyment, a gazebo for relaxing in your large fenced private backyard. Numerous upgrades. Close by : Explore Rotary St Anselme Park, walking/biking trails, cafe inclusio , schools, dog park, outdoor skating and more for winter sports , restaurants and day care close by. Move in ready with tasteful finishes and functional layout, dont miss this opportunity call your Realtor today for showing and more details! DO NOT MISS OUT ON THIS IMMACULATE BUNGALOW !! (id:39198)
Property Details
Interior
Features
Main level Floor
Kitchen
13'6'' x 11'2''Laundry room
3pc Bathroom
3pc Bathroom
Exterior
Features
Property History
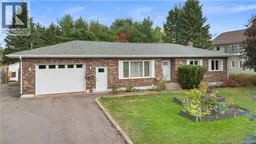 50
50
