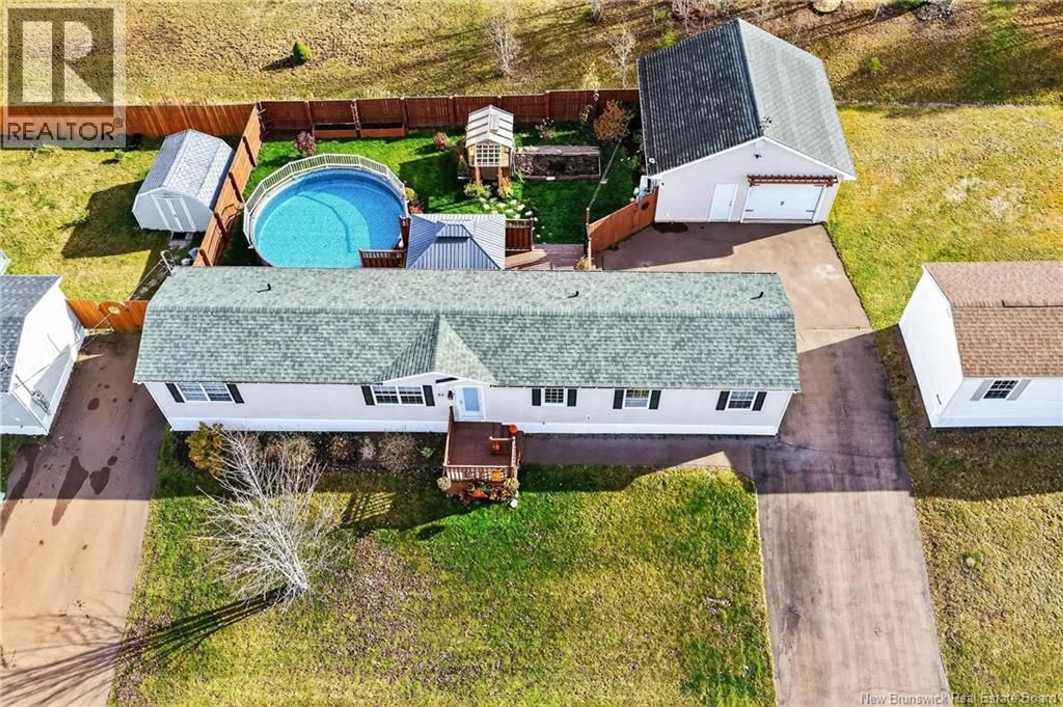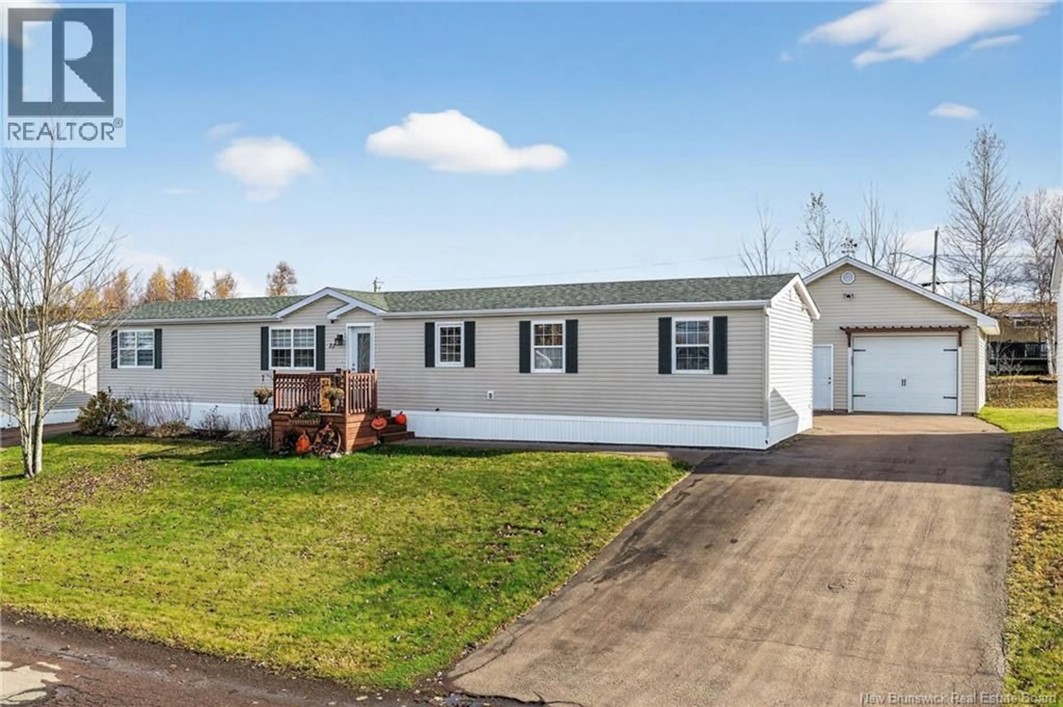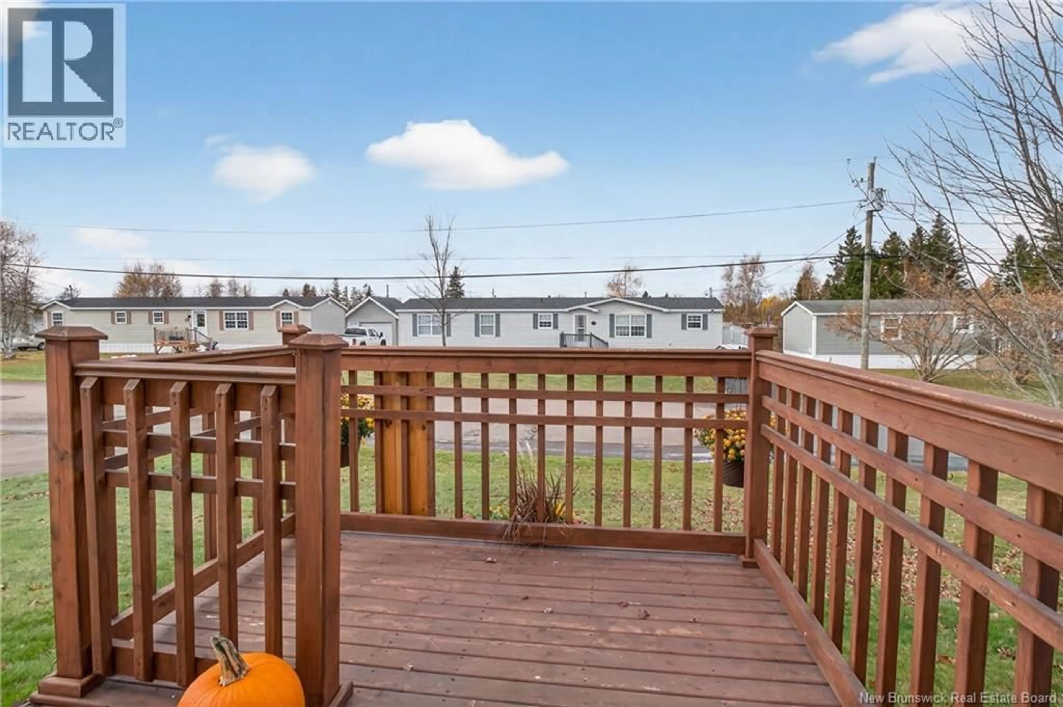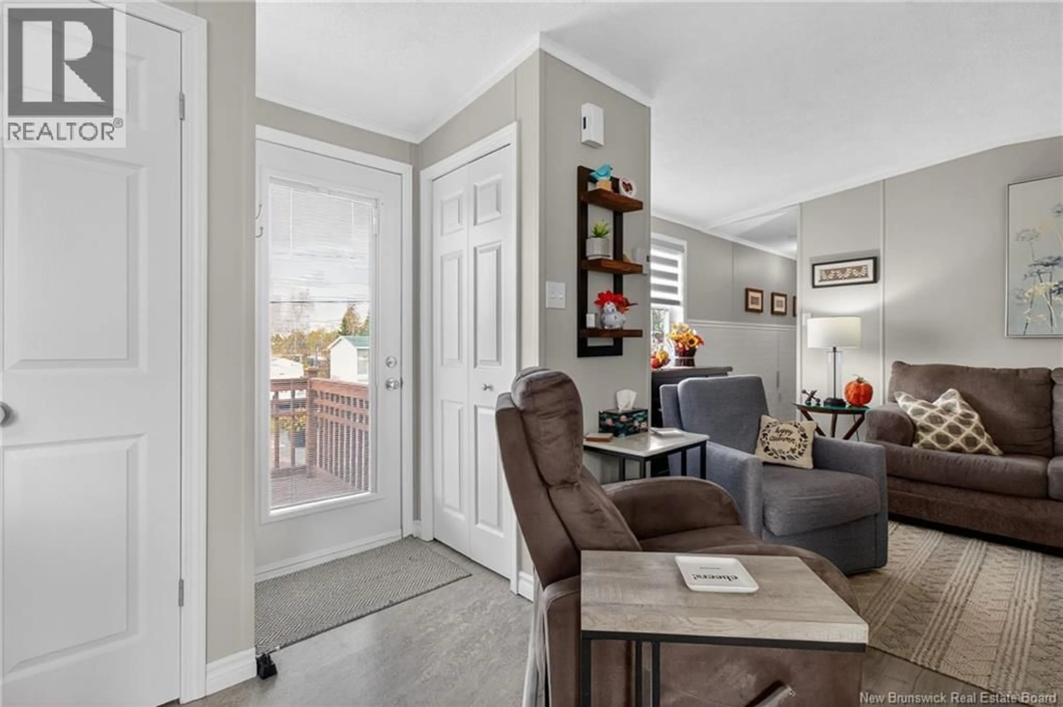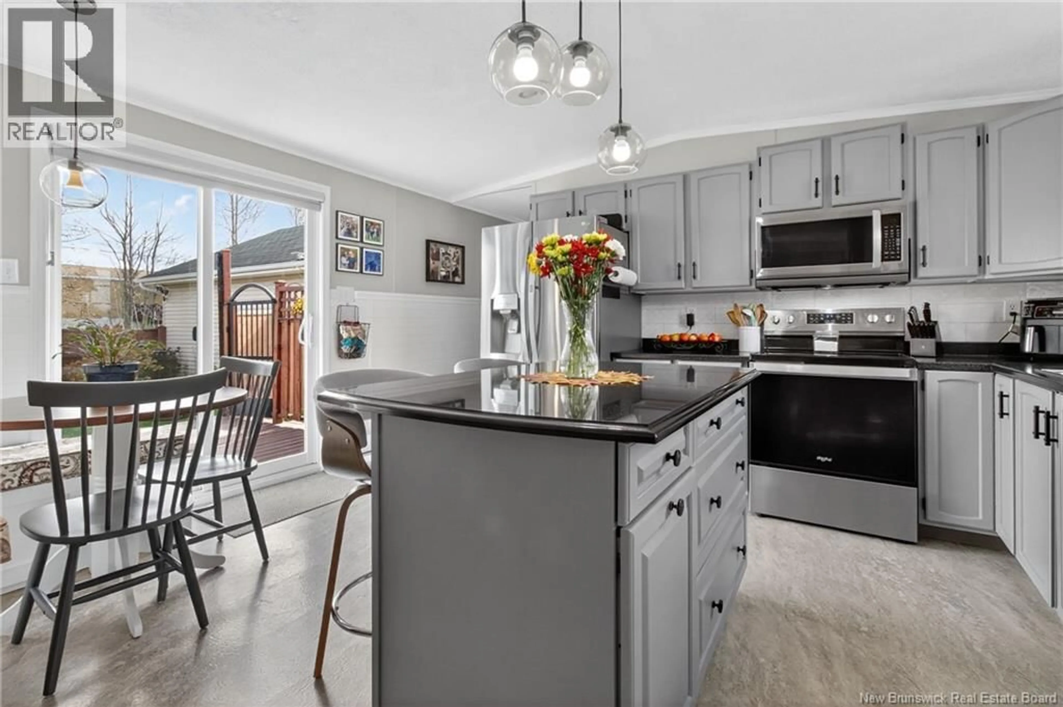22 RESTIGOUCHE, Dieppe, New Brunswick E1A7N1
Contact us about this property
Highlights
Estimated valueThis is the price Wahi expects this property to sell for.
The calculation is powered by our Instant Home Value Estimate, which uses current market and property price trends to estimate your home’s value with a 90% accuracy rate.Not available
Price/Sqft$251/sqft
Monthly cost
Open Calculator
Description
GORGEOUS MINI-HOME WITH DETACHED GARAGE AND BEAUTIFUL BACKYARD! Welcome/Bienvenue to 22 Restigouche. This stunning mini-home is ready to welcome its new owner! Featuring a detached heated double car garage and a beautifully landscaped backyard complete with a 21' heated pool (2022), gazebo, greenhouse, garden beds and vibrant flowers, this property offers comfort, charm, and outdoor enjoyment. As you step inside, you'll be greeted by an open-concept living area. The beautiful kitchen boasts a center island and sleek quartz countertops, making it both functional and stylish. A patio door opens to the brand-new back deck, an ideal space for outdoor entertaining or relaxing in privacy. This home offers 3 bedrooms and 2 full bathrooms, including a spacious primary suite complete with built-in cabinets and a private ensuite bath. The laundry room, with its custom cabinetry, is thoughtfully designed for both convenience and style. Whether youre searching for a peaceful place to call home or the perfect downsized lifestyle without compromise, 22 Restigouche has it all! Dont delay, call today for more information or for your own personal viewing. (id:39198)
Property Details
Interior
Features
Main level Floor
Bedroom
9'0'' x 8'11''Bedroom
11'7'' x 9'4''4pc Bathroom
4'10'' x 7'9''3pc Ensuite bath
9'7'' x 5'9''Exterior
Features
Property History
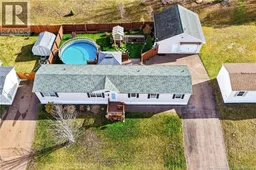 43
43
